Introduction
The project is located near Whitefield, a prominent place in East Bangalore, a minutes’ drive away from most renowned international schools, hospitals, tech parks, sports clubs, malls, and supermarkets.


PROPERTY TYPE
UNITS
STARTING FROM
STATUS
The project is located near Whitefield, a prominent place in East Bangalore, a minutes’ drive away from most renowned international schools, hospitals, tech parks, sports clubs, malls, and supermarkets.
CIVIL | |
STRUCTURE | Seismic resistant RCC structure using system formwork with concrete walls |
ARCHITECTURE | |
DOORS | Engineered wooden doors with tubular core |
MAIN DOOR | 8 feet height engineered wooden doors with architrave in polished veneer |
INTERNAL & TOILET DOORS | Engineered wooden doors with architrave in laminate finish |
| Dorset or equivalent hardware for all wooden doors with hinges | |
| Acoustic EPDM gasket (for noise reduction) for all doors | |
WINDOWS, SLIDING DOORS & VENTILATORS | 3 track UPVC sliding doors & windows with mosquito net |
| UPVC ventilators | |
| Fixed/ openable with exhaust fans | |
BALCONY RAILINGS | Balcony : RCC parapet with MS top rail/ MS Railings with enamel paint finish |
| Utility : RCC parapet wall | |
FALSE CEILING | Toilets : Grid false ceiling with PVC coated tiles |
FLOORING AND WALL CLADDING | Living, dining & kitchen : Vitrified tiles |
| Master bedroom : Laminated wooden flooring | |
| Other bedrooms : Vitrified flooring | |
BATHROOMS | Floor – Slip resistant ceramic tiles. |
| Walls – Ceramic tiles. | |
BALCONY | Wooden finish ceramic tiles |
UTILITY | Ceramic tiles |
PAINT | Internal walls – Acrylic emulsion. |
| External walls – Texture with exterior grade emulsion. | |
| Ceiling – Oil bound distemper. | |
PLUMBING ELECTRICAL AND SERVICE | |
CP SANITARY FITTING AND FIXTURES | Jaguar or equivalent water-efficient CP & Sanitary fixtures |
ELECTRICAL FITTINGS | Schneider switches or equivalent |
| Data & telephone through fibre to the home | |
| Schneider or equivalent make distribution boards | |
GRID POWER AND BACKUP POWER | EB Power : 4 BHK – 7KW, 3 BHK – 5KW, 1 BHK – 3KW |
| DG power backup : 50% of EB load for lighting circuits inside the apartments & 100% backup for lighting circuits, lifts & utilities | |
SERVICE | Provision for piped natural gas (PNG) |
| Charging points for 2 & 4 wheelers, as per norms | |
| Water treatment plant | |
| Sewage treatment plant | |
ELEVATORS | Three lifts per core of a reputed make |
SAFETY & SECURITY | Common area surveillance. |
GREEN FEATURES | |
WATER CONSERVATION | Multi piping system & dual flush system for sanitary |
| All landscape maintained through recycled water | |
| Water-efficient fixtures | |
| Rain water harvesting | |
| Groundwater recharge | |
SOLID WASTE MANAGEMENT | Segregation at source |
| Organic waste convertor | |
ENERGY CONSERVATION | Provision for solar heated water in one toilet of top floor apartments |
| Energy-efficient lights in common areas | |
| Energy-efficient streetlights/ timer adjusted streetlights | |
Property Type | Unit | Super Built Up Area | Carpet Area | Price |
| Apartment | 3 BHK ( 3B + 2T ) | 1,366 sq.ft. | 1,007 sq.ft. | 1.38 Cr* Onwards |
| Apartment | 3 BHK ( 3B + 2T ) | 1,443 sq.ft. | 1,084 sq.ft. | 1.39 Cr* Onwards |
| Apartment | 3 BHK ( 3B + 3T ) | 1,564 sq.ft. | 1,156 sq.ft. | 1.41 Cr* Onwards |
| Apartment | 3 BHK ( 3B + 3T ) | 1,604 sq.ft. | 1,196 sq.ft. | 1.45 Cr* Onwards |
| Apartment | 3 BHK ( 3B + 3T ) | 1,913 sq.ft. | 1,357 sq.ft. | 1.48 Cr* Onwards |
| Apartment | 3 BHK ( 3B + 3T + Large ) | 1,937 sq.ft. | 1,381 sq.ft. | 1.57 Cr* Onwards |
| Apartment | 4 BHK ( 3B + 3T + Studio ) | 2,262 sq.ft. | 1,599 sq.ft. | 1.85 Cr* Onwards |
Call +91-831-076-8803 for site visit, best price guaranteed*
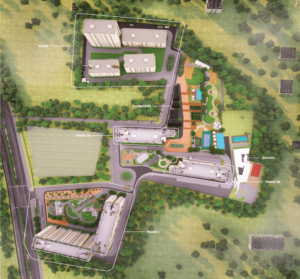
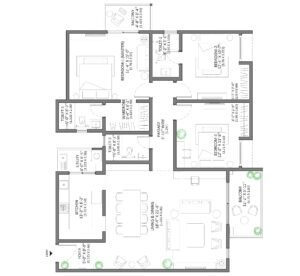
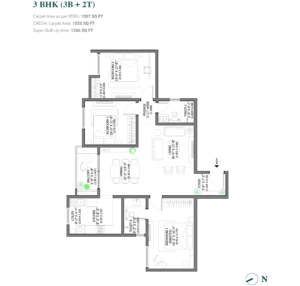
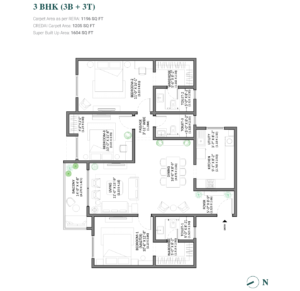
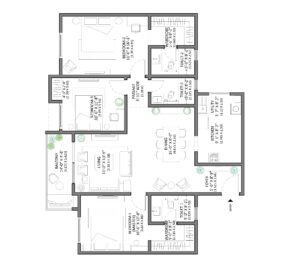
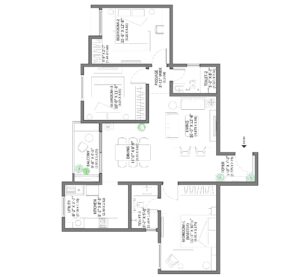
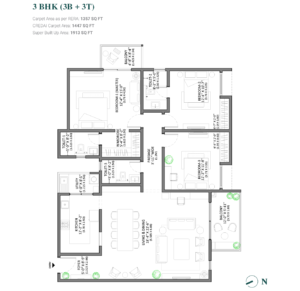
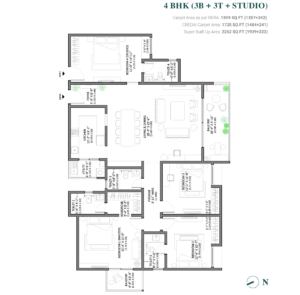
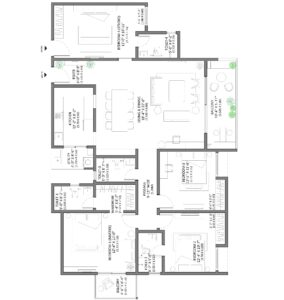
Click to enlarge

You can check out our website for a virtual tour or contact us through email or phone for an onsite visit. We will be glad to serve you with any queries you might have to making your home buying decision.
So what are you waiting for? Get in touch today to grab the best deal!
The project is located off Whitefield, a place offering most of the essential and luxury needs within a minutes’ drive, including:
| Kempegowda International Airport | 32.0 Km |
| VIBGYOR High School | 5.0 Km |
| The Bangalore Hospital | 28.9 Km |
| Phoenix MarketCity | 12.0 km |
| Whitefield Police Station | 10.0 Km |
| Old Madras Road | 10.0 Km |
| ITPL | 7.8 Km |



WhatsApp us