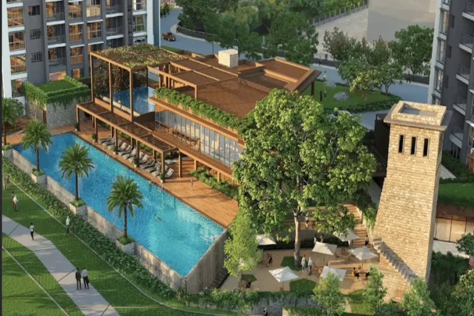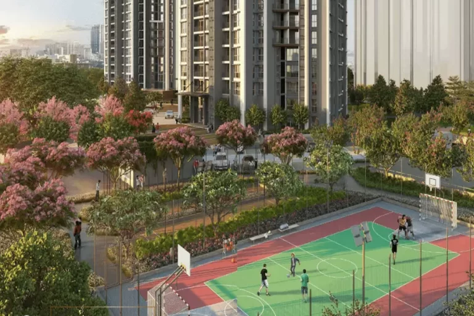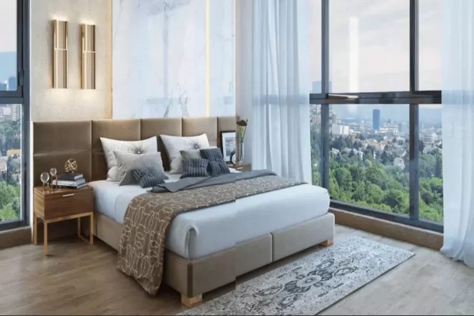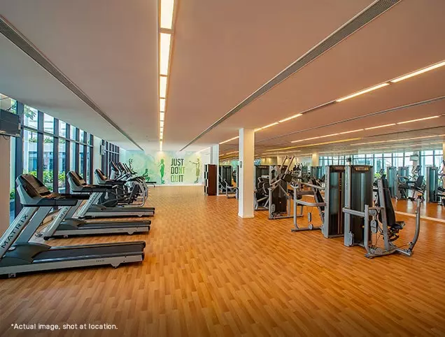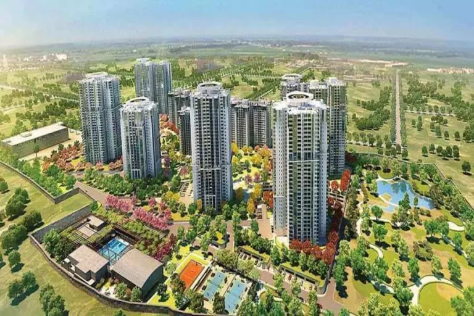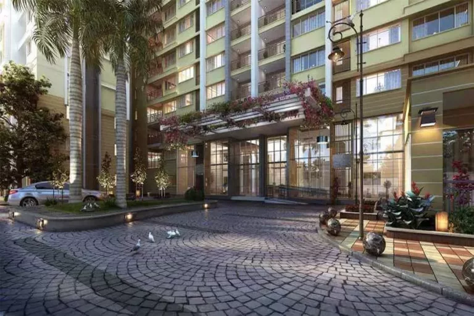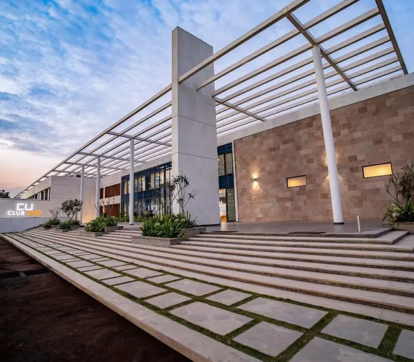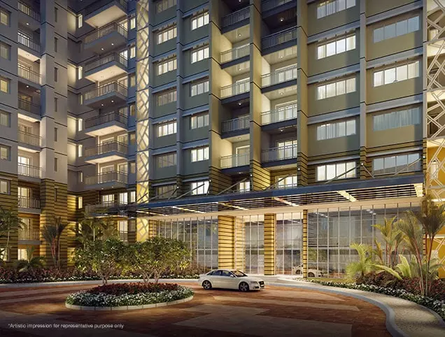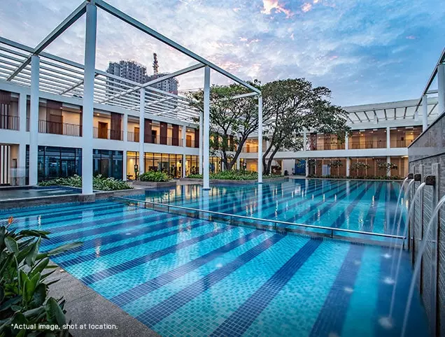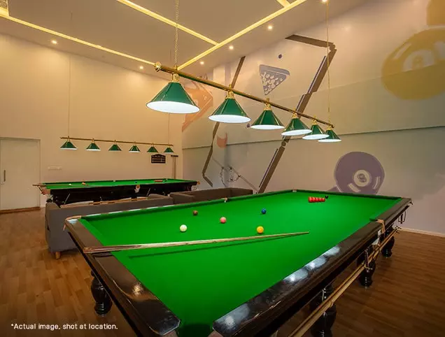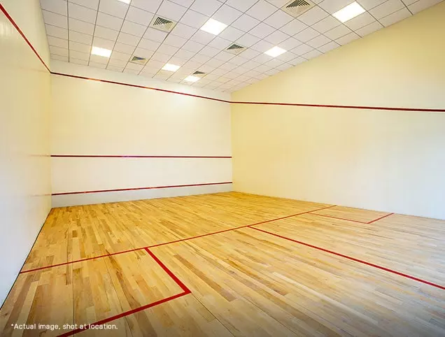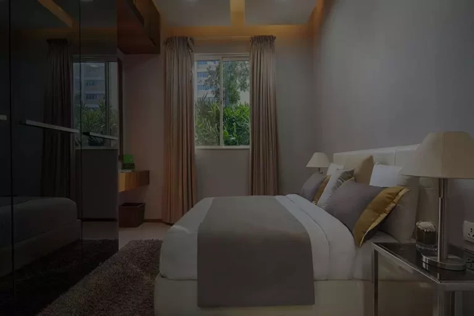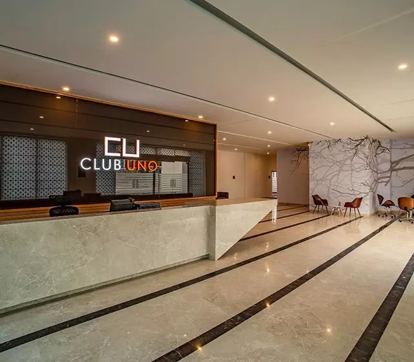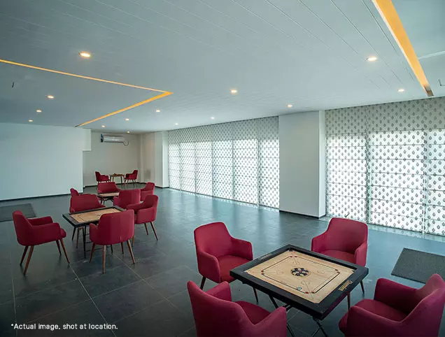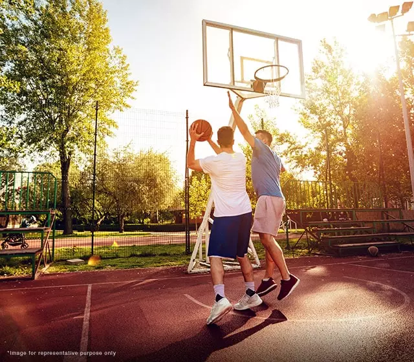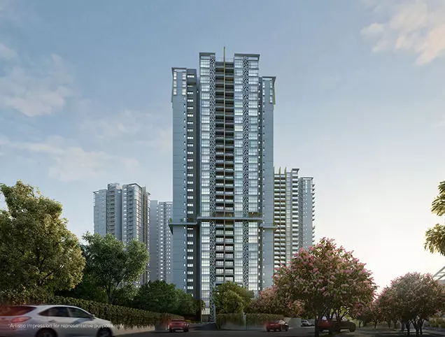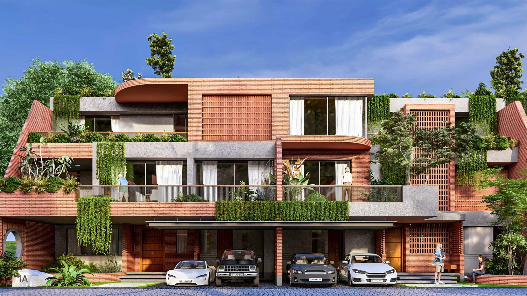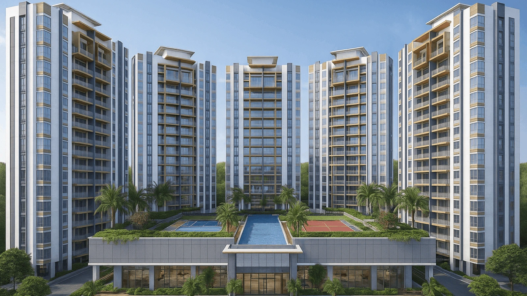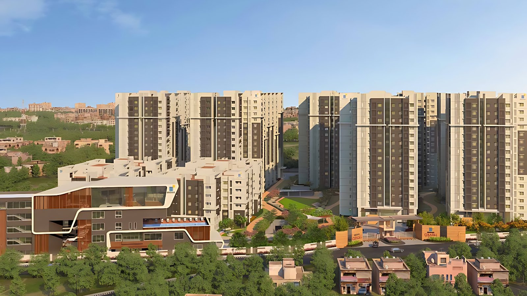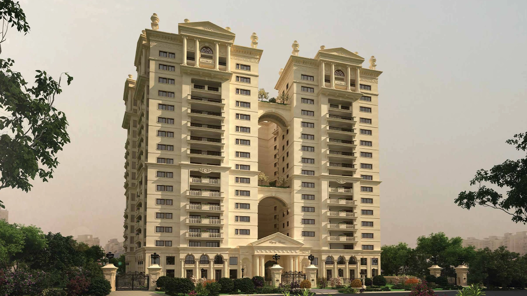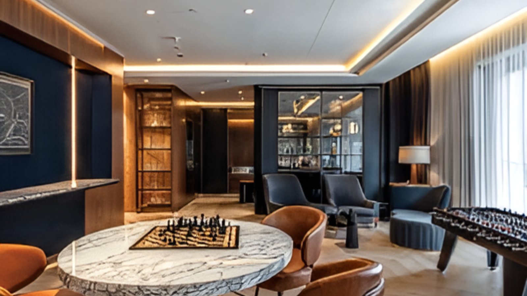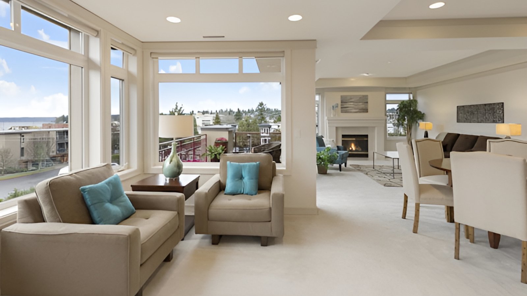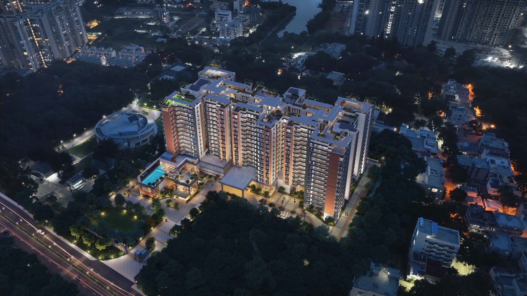Shapoorji Pallonji Parkwest
Binnypet, Mysore Road, Central Bangalore
RERA No : PRM/KA/RERA/1251/310/PR/210216/003900


Shapoorji Pallonji Parkwest
Shapoorji Pallonji Parkwest Apartments In Mysore Road Central Bangalore Details | Reviews | Price | Master Plan | Brochure | Amenities | Location | Specification | Payment Plan | Inventory | Availibility | Pros and Cons
PROPERTY TYPE
UNITS
1, 2, 2.5 & 3 BHK Apartments And Duplex
STARTING FROM
88 Lacs* Onwards
STATUS
Shapoorji Pallonji Parkwest WALK-THROUGH
Shapoorji Pallonji Parkwest KEY FEATURES
Shapoorji Pallonji Parkwest SPECIFICATION
STRUCTURE | Earthquake resistant structure (As per IS 1893-2002 confirming to compliance of Seismic zone II) Flat plate with periphery RCC walls, internal walls with block masonry. 9’2″ (Nine feet two inches) Floor to Ceiling clear height |
TOILETS | Internal walls smoothly plastered and finished with wall care putty |
PAINTING & POLISHING | Rough textured ceramic tiles flooring and ceramic tiles dado in all toilets |
| Sanitary ware (wash basin, EWC) in all toilets of Kohler or equivalent make | |
| Health faucet of Kohler or equivalent make | |
| Exhaust fan in all toilets (except maid’s toilet) | |
| Granite vanity counter top with ceramic wash basin in all the toilets (except maid’s toilet) | |
| Single lever concealed diverter unit for showers of Kohler or equivalent make | |
| Provision for storage water heater in each toilet (except maid’s toilet) | |
| Mirror, toilet paper holder, soap tray, towel rod in all toilets (except maid’s toilet) | |
PLASTERING | Internal walls smoothly plastered and finished with wall putty to take a top coat paint finish |
PAINTING & POLISHING | Interior walls finished with acrylic emulsion paint and ceiling with water/oil bound distemper |
| Enamel paint for MS railings | |
| Exterior walls with textured/emulsion paint | |
| Maid’s room walls and ceiling with water/oil bound distemper | |
MAIN DOOR | Rough textured floor tiles in all toilets |
| Granite vanity counter top with ceramic wash basin in all the toilets (except maid’s toilet) | |
| Health faucet of Kohler or equivalent make | |
| 8 feet tall door with teak wood frame and pre-engineered hollow core flush shutters finished with Teak Veneer and Melamine/ PU polish on both sides. | |
| Good quality hardware of reputed make | |
FLOORING | Vitrified flooring for living, dining and family areas and bedrooms |
| Rough textured ceramic tiles flooring in balcony and utility area | |
| Vitrified flooring in kitchen | |
| Ceramic flooring for maid’s room | |
OTHER INTERNAL DOORS | 7 feet tall door with hard wood frame and pre-engineered hollow core flush shutter finished with laminate on both sides |
| Good quality hardware of reputed make | |
WINDOWS | UPVC sliding doors with fly mesh for all decks |
| Safety grills with enamel paint for all windows and utility area up to second floor | |
| UPVC sliding windows with fly mesh (no fly mesh in UPVC casement Windows) | |
COMMON AREAS | Elegant double height ground floor lobby; flooring and cladding in marble and coordinated materials |
| Staircase flooring in granite with water/oil bound distemper paint on walls and ceiling | |
| Upper floors lobby flooring in vitrified tiles & granite border, granite dado around the lift door | |
SECURITY SYSTEMS | Video door phone in all apartments |
| Round the clock manned security with CCTV coverage between main entry of the complex and each tower reception lobby | |
KITCHEN & UTILITY | Adequate electrical and plumbing points |
| Provision for washing machine in utility in all units except 1 BHK | |
| Reticulated piped gas line with individual meter for each apartment | |
| For 1 BHK units, kitchen granite counter top with single bowl, no drain board | |
| Provision of water purifier and instant geyser point in the kitchen | |
| For 1 BHK units, washing machine provision is in the kitchen | |
| Kitchen granite counter top with single bowl & drain board stainless steel sink and vitrified tiles dado up to 2 feet high above the counter in all units except for 1 BHK | |
TELEPHONE WITH INTERCOM FACILITY | Intercom facility between main lobby of each tower, main entry point to the complex and individual apartments |
| Telephone and broadband provision for each apartment | |
FIRE SAFETY | All apartments will have sprinkler system |
| Fire hydrant system in each block/floor, including external yard hydrants | |
| Fully automatic fire detection system | |
ELECTRICAL | TV points in living room and all bedrooms |
| Branded modular switches | |
| For safety, one Residual Current Circuit Breaker (RCCB) for every apartment | |
| Split A/C power point in living room and all bedrooms, with provision to keep A/C outdoor units | |
| Fire resistant wires of reputed make | |
| One Miniature Circuit Breaker (MCB) for each circuit provided at the main distribution box, within each apartment | |
| Provision for telephone points in living room and master bedroom | |
ENVIRONMENT CONSERVATION | IGBC pre-certified gold rating for reducing the consumption of energy, water and materials, to ensure improvement of public health, safety and environment |
BACK-UP GENERATOR | 100% power backup for lights in common areas lifts, water supply and fire pumps |
| 3 KW for Penthouses | |
| DG power backup of 1 KW for 1 & 2 bedroom apartments, 1.5 KW for 2 Bedroom apartments | |
ADDITIONAL SPECIFICATIONS FOR PENTHOUSES IN MAPLE | Natural Stone flooring for living, dining, family areas and bedrooms; laminated wooden flooring in master bedroom |
| All toilet’s door shutter will be finished with teak veneer on the outside and laminate on the inside | |
| Stainless steel hand railing with laminated glass for internal staircase for Penthouses only | |
| Additional granite counter top with single bowl & drain board sink in the utility for duplex units and single bowl without drain board in simplex units | |
| Internal Doors shutter finished with teak veneer & PU/Melamine polish on both sides | |
| Toughened glass shower partition with door in the attached toilet of the master bedroom | |
| High-end version of video door phone | |
LIFTS | Automatic 12 numbers of lifts of reputed make |
Shapoorji Pallonji Parkwest PRICE LIST & PAYMENT PLAN
Property Type | Unit | Saleable Area | Carpet Area | Price |
| Apartment | 1 BHK | 756 sq. ft. | 462 sq. ft. | 88 Lacs* Onwards |
| Apartment | 1 BHK | 813 sq. ft. | 462 sq. ft. | 95 Lacs* Onwards |
| Apartment | 2 BHK | 1,301 sq. ft. | 751 sq. ft. | 1.17 Cr* Onwards |
| Apartment | 2 BHK | 1,387 sq. ft. | 837 sq. ft. | 1.38 Cr* Onwards |
| Apartment | 2.5 BHK | 1,589 sq. ft. | 954 sq. ft. | 1.40 Cr* Onwards |
| Apartment | 2.5 BHK | 1,665 sq. ft. | 1,030 sq. ft. | 1.66 Cr* Onwards |
| Apartment | 3 BHK | 1,918 – 2,076 sq. ft. | 1,166 – 1,324 sq. ft. | 1.74 – 2.05 Cr* Onwards |
Call +91 8310768803 for site visit, best price guaranteed*
Shapoorji Pallonji Parkwest MASTER PLAN & FLOOR PLANS
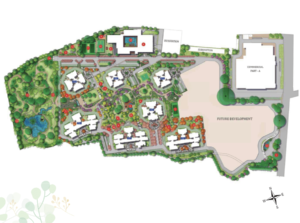
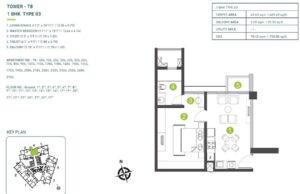

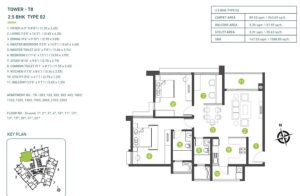
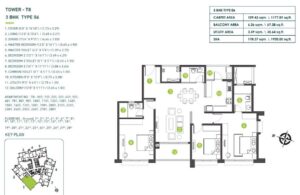
Shapoorji Pallonji Parkwest AMENITIES
Shapoorji Pallonji Parkwest GALLERY
Click to enlarge
Shapoorji Pallonji Parkwest Location Advantages
| Apollo Hospital | 4.8 Km |
| MG Road | 7.6 Km |
| Janatha Vidyalaya | 1.1 Km |
| Airport | 36.3 km |
| Rose Convent | 1.1 Km |
| KIMS Hospital & Research Centre | 1.8 Km |
| ETA Namma Mall | 0.4 Km |
Frequently Asked Questions - Shapoorji Pallonji Parkwest
Developer
Get in touch with us
Testimonials
Saturn Realcon helped me investing in a Possession Linked Payment Plan. They have tremendous expertise of picking right product in a market where every other builder is offering some kind of lucrative scheme. I am very happy and recommend them.

Saturn Realcon helped me investing in a Possession Linked Payment Plan. They have tremendous expertise of picking right product in a market where every other builder is offering some kind of lucrative scheme. I am very happy and recommend them.

Saturn Realcon helped me investing in a Possession Linked Payment Plan. They have tremendous expertise of picking right product in a market where every other builder is offering some kind of lucrative scheme. I am very happy and recommend them.

SIMILAR PROPERTIES
Devanahalli, Bangalore.
95
3,700 SBA - 3,900 SBA
₹6.5 Cr. Onwards
Marathahalli, Bangalore.
2, 3 & 4 BHK Apartments
1,375 sq. ft. - 3,115 sq. ft.
₹2.17 Cr
Moti Nagar Hyderabad
2 & 3 BHK Apartments
1,174 - 793 sq. ft.
₹1.12 Cr
Jakkur, North Bangalore
3 & 4 BHK Apartments
4,300 - 5,230 sq. ft.
10 Cr* onwards
Hosur Road South Bangalore
3, 3.5, 4 BHK Apartments
1,922 - 2,396 sq.ft.
2.25 Cr* Onwards
Yeshwanthpur West Bangalore
3, 4 BHK Apartments
2,120 - 2,941 sq. ft.
On Request
Whitefield, Bangalore
3.5 & 4 BHK Apartments
2,765 - 3,861 Sq. ft.
4.62 Cr* Onwards


