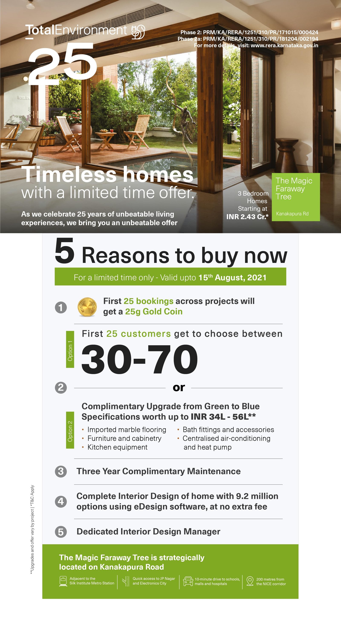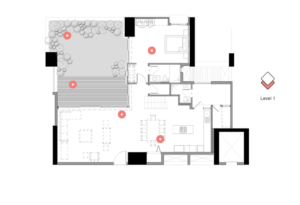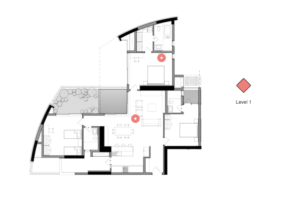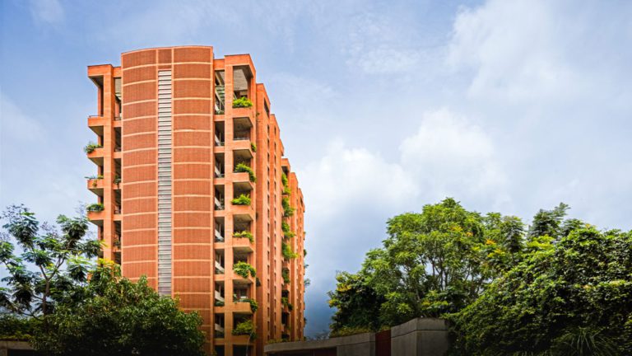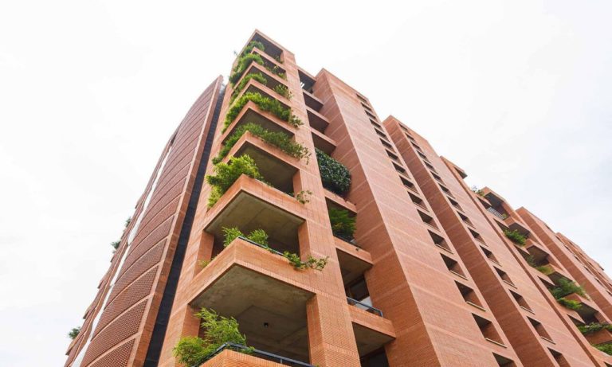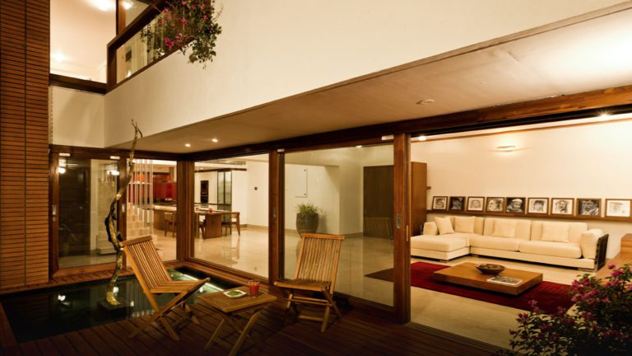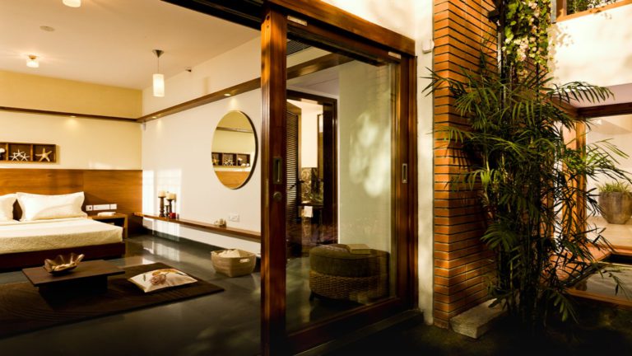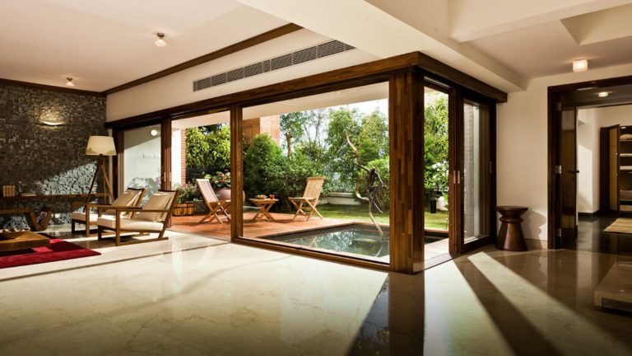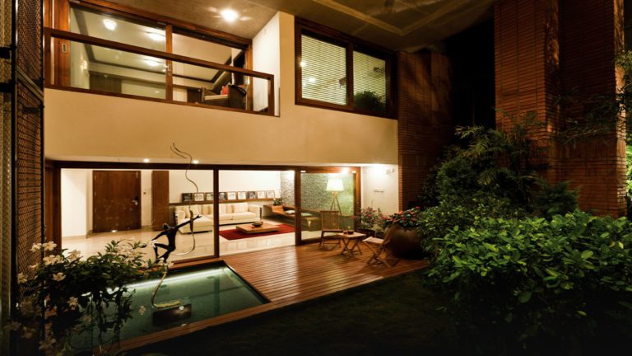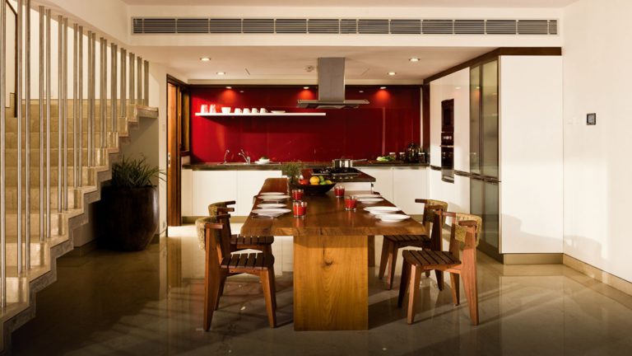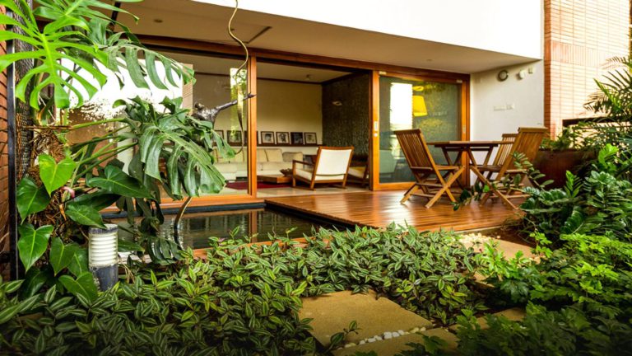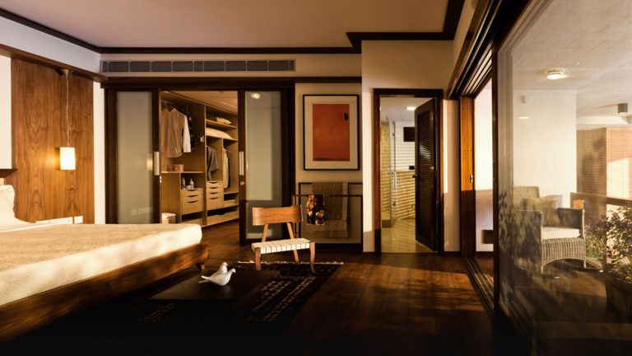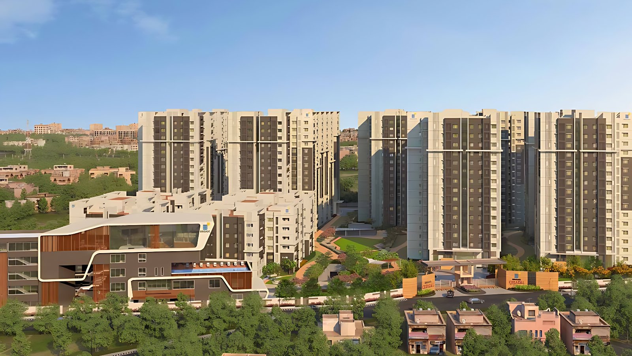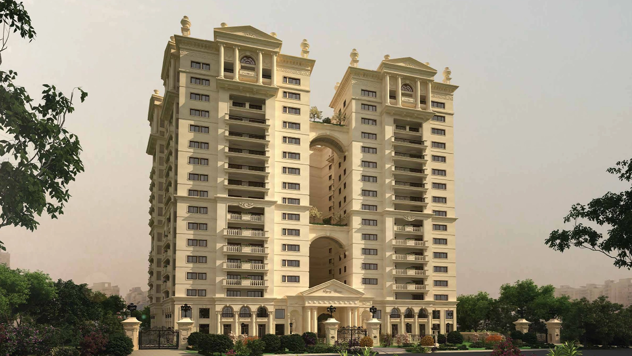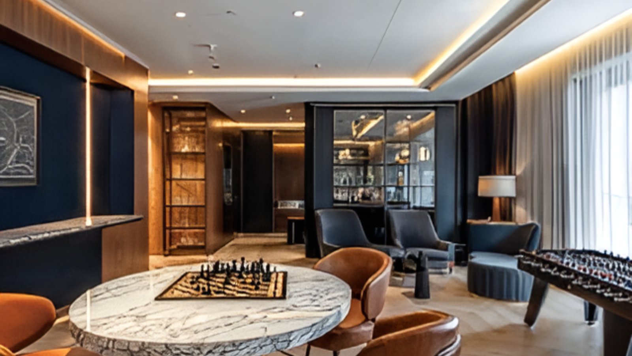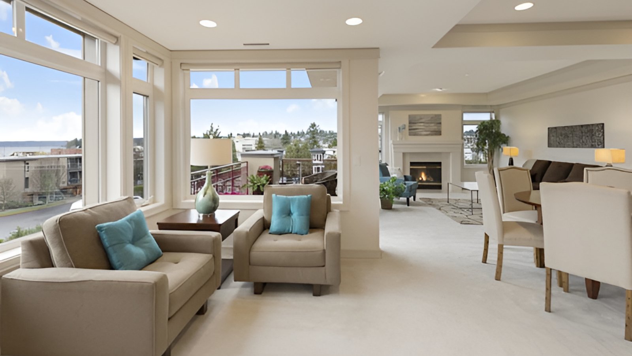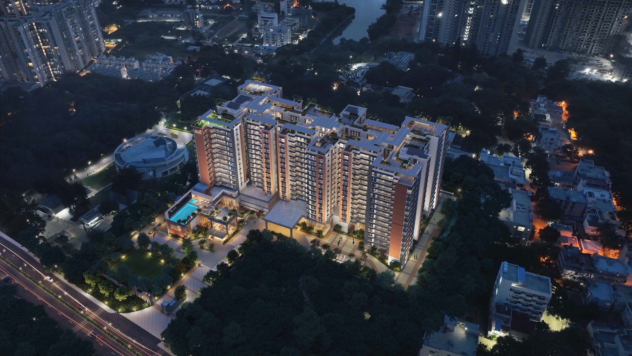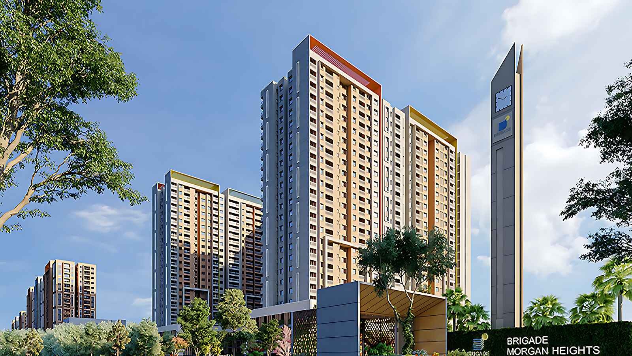Nestled along the lush corridor of South Bangalore, The Magic Faraway Tree by Total Environment blends natural beauty with bespoke architecture. This thoughtfully crafted development offers 3 BHK and 3.5 BHK residences, curated to balance style, privacy, and functionality. Located off Kanakapura Road, the property offers easy access to the NICE Corridor, upcoming Metro connectivity, and leading schools and hospitals — all while delivering an immersive living experience in a quiet, tree-lined enclave.
Every detail, from the apartment layouts to the handcrafted interiors, reflects Total Environment’s unique design philosophy. The project features expansive homes, deck areas, and rich wooden finishes that embody warmth and sophistication. With Total Environment Magic Faraway Tree phase 1 and phase 2 forming a key part of this luxury enclave, residents can expect seamless integration of space, light, and sustainability.
This project has become one of the most admired residential developments in South Bangalore, with high demand from discerning buyers seeking elevated lifestyle standards. From elegant woodwork to smart layouts and award-winning planning, The Magic Faraway Tree stands tall in the landscape of thoughtfully designed homes. Total Environment Magic Faraway Tree Kanakapura Road is also RERA-registered, ensuring compliance and transparency for homebuyers.
Bespoke Living Near Kanakapura Road
Positioned in a fast-developing neighbourhood, Magic Faraway Tree Kanakapura Road provides seamless access to major infrastructure and transport links. Situated just 200 meters from the NICE Corridor and adjacent to the upcoming Metro station, the location blends convenience with quiet residential charm.
Homes here reflect elegance through Vaastu-Compliant Homes that integrate heritage with modernity. The elevated setting provides a Panoramic View South Bangalore, and expansive Duplex Apartments offer unmatched privacy. Residents benefit from social spaces like a Billiards Room and Party Area, alongside convenience-driven Retail Spaces. Details such as Handcrafted Finishes, Custom Furniture & Cabinetry, and Imported Marble Flooring highlight the premium nature of the residences, while eco-conscious additions like Rainwater Harvesting ensure sustainability.
Homes Designed Around You
From layout to materials, every detail in these residences can be tailored. Buyers can select wood types, finishes, lighting styles, and more — creating truly personalised homes. The Total Environment Magic Faraway Tree apartments redefine the meaning of customisation in high-end housing.
A South Bangalore Landmark
Combining open-plan architecture, deck spaces, and curated interiors, this development is a true statement in upscale living. It is not just a place to reside — it is a crafted experience shaped by form, function, and emotion.
As a flagship Luxury Apartment Project, this address is brought to life by the Total Environment Builder, whose hallmark Total Environment Difference is reflected in Quality & Craftsmanship, Timeless Materials, and Transparency & Trust. The project’s recognition at the World Architecture Festival reinforces its global design standards. Assurance is provided by the RERA Registration Number and buyer-friendly Construction Linked Payment Plan. With proximity to the Central Business District Bangalore and exclusive benefits such as a Group Buy Offer, it sets new benchmarks in the Luxury Homes Segment.


