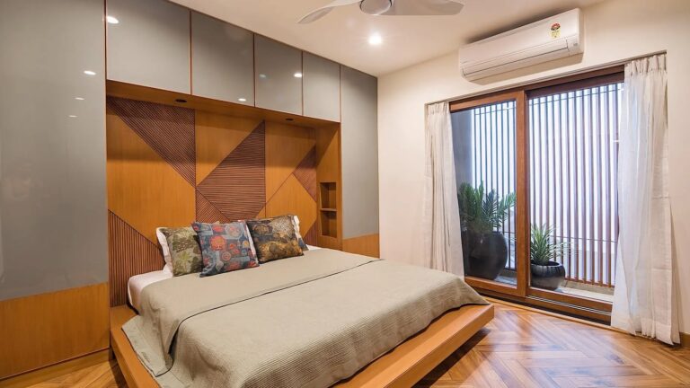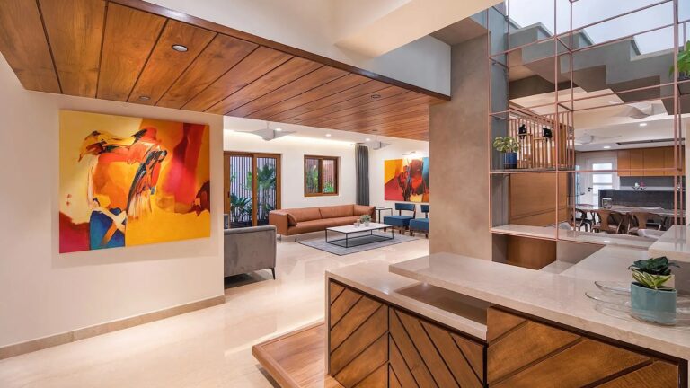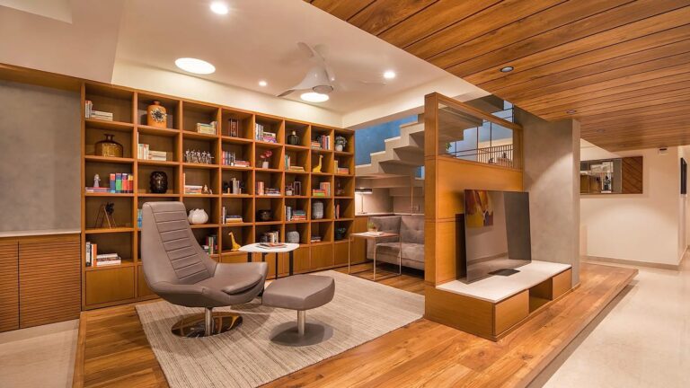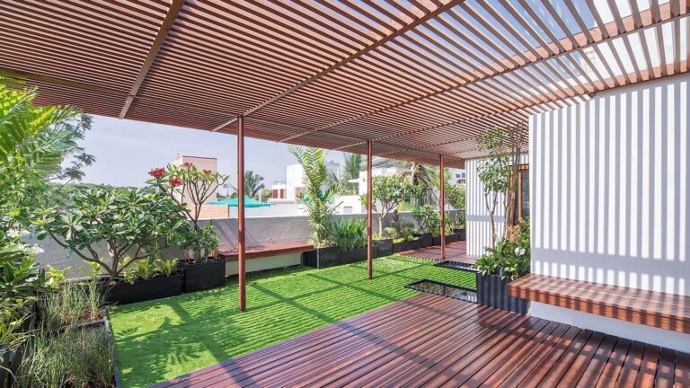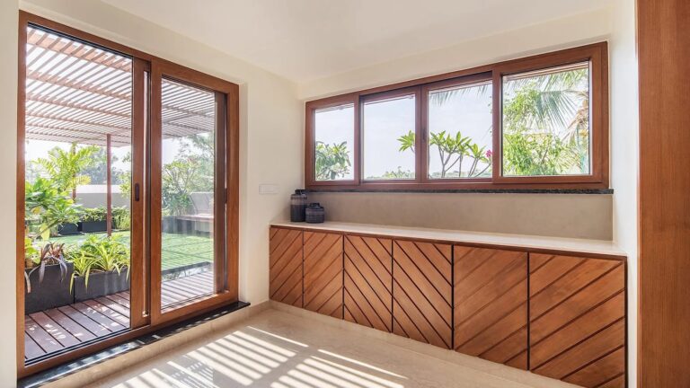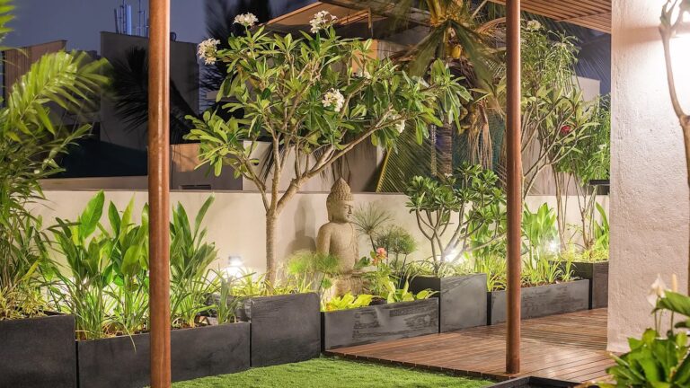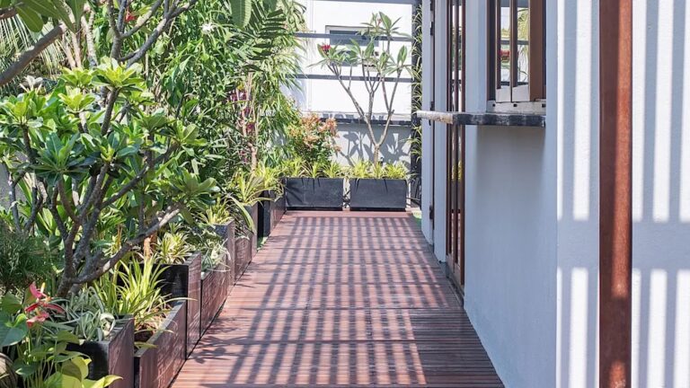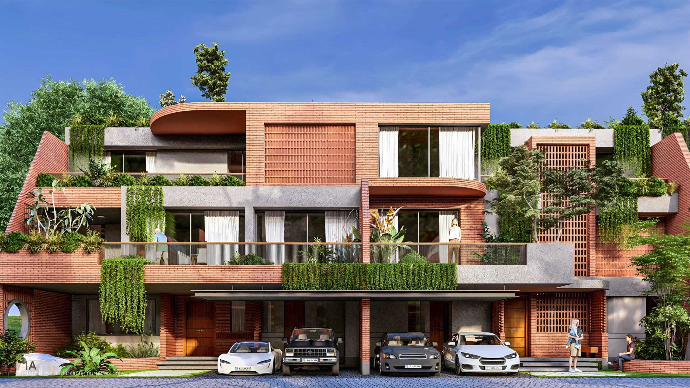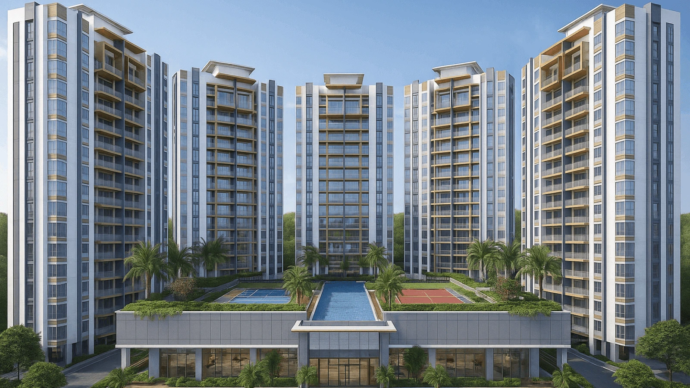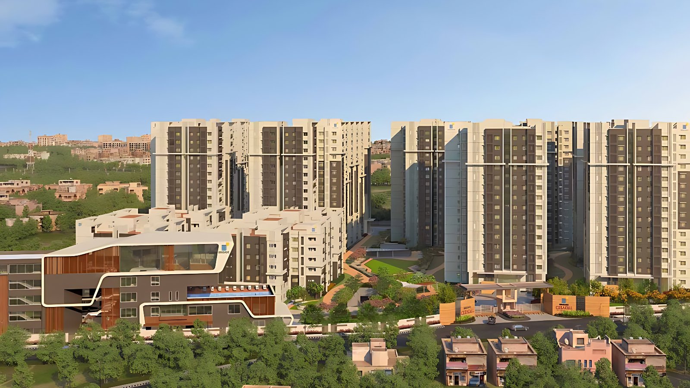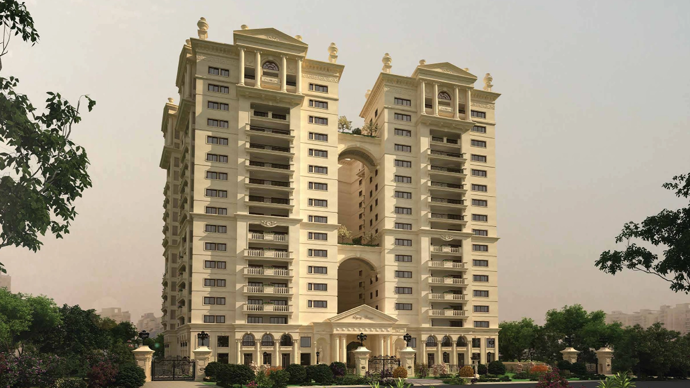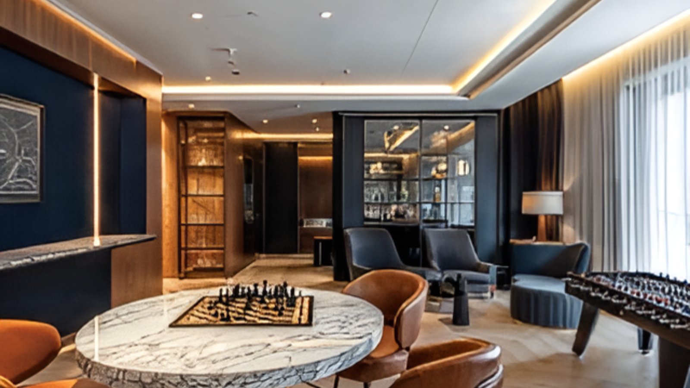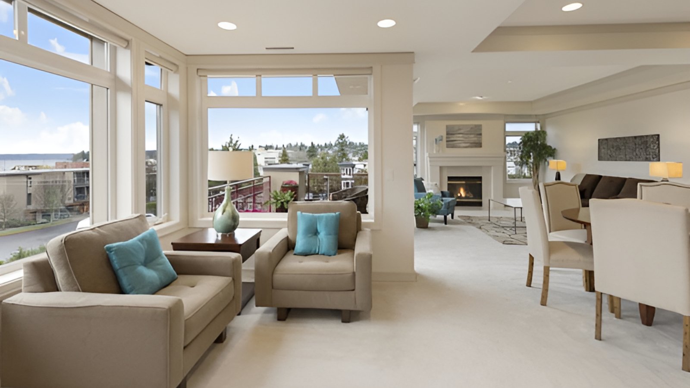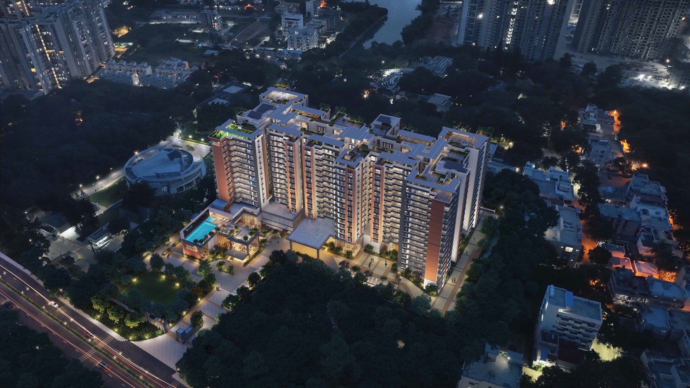Welcome to Tamara, a truly upscale residential enclave tucked away in a quiet lane of Defence Colony, Indiranagar, Bengaluru. This boutique project comprises just ten expansive 2 & 3 BHK luxury apartments, ranging from approximately 1,466–3,514 sq ft. What stands out is its prime positioning—just a minute from the iconic 100‑ft Road and two minutes from Indiranagar Club—putting you in the heart of the city while maintaining serenity. Developed by White Lotus and designed by award-winning architects, Tamara merges refined architecture with thoughtful amenities and premium construction. It’s ready to move in—and while building completion is evident, there’s no explicit mention of RERA approval in the available information, so we won’t claim it. Instead, focus on the enduring stone and timber finishings, imported fixtures, and mechanical parking that make Tamara both exclusive and functional.
Seamless Connectivity, Serene Setting
Tamara combines the best of both worlds: connectivity and calm. A short stroll brings you to the buzz of 100‑ft Road and Indiranagar Club, while major hubs like MG Road, KGA, and Cubbon Park lie within easy reach. Yet inside its gated confines, it remains a peaceful retreat.
Award-Winning Design Aesthetic
Crafted by noted architects, the project emphasizes symmetry, natural light, and premium materials. Italian marble, wooden flooring in master suites, and meticulously designed elevations offer a visual symphony that reflects elegance and tranquillity.
Boutique-Style Exclusivity
With only ten homes in total, Tamara fosters a private, community-oriented living experience. This small footprint ensures personalized service, heightened security, and minimal traffic within the compound—attributes rarely found in larger developments.
Quality Meets Durability
Every structural element upholds durability and safety: RCC framing tailored for seismic Zone III; Ultratech-grade concrete; and robust block work in both external and internal walls. These specs aren’t just promises—they’re assurances that your home is built to last.




