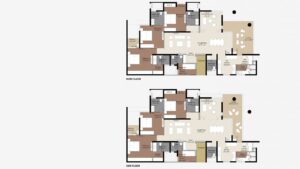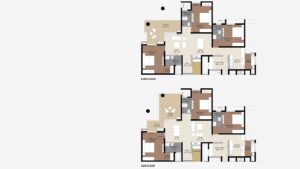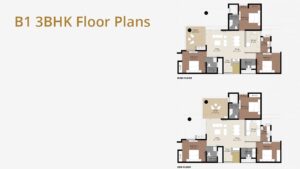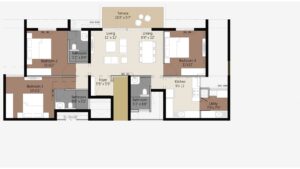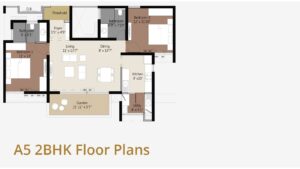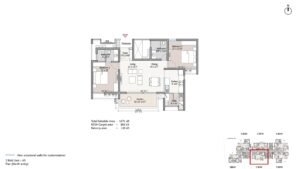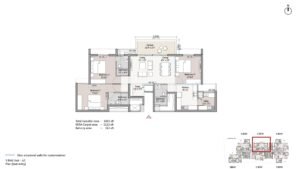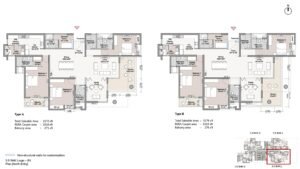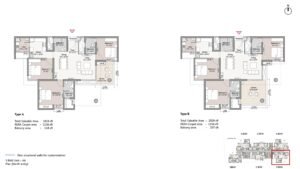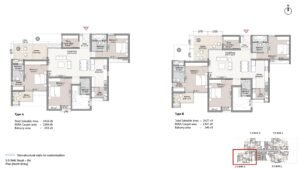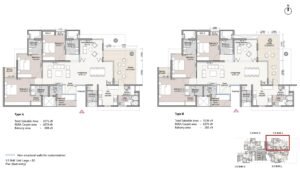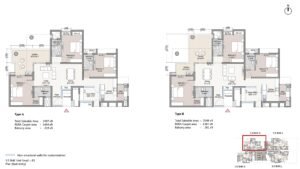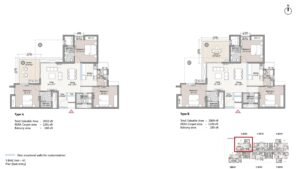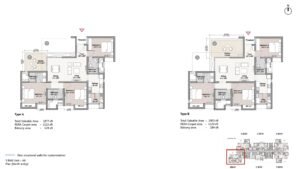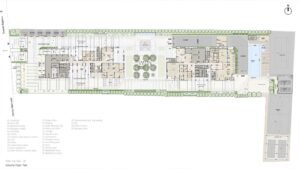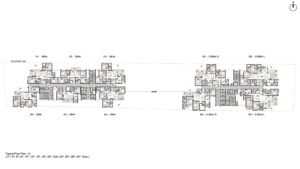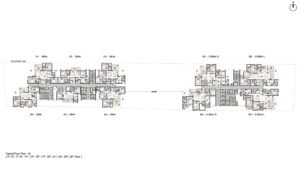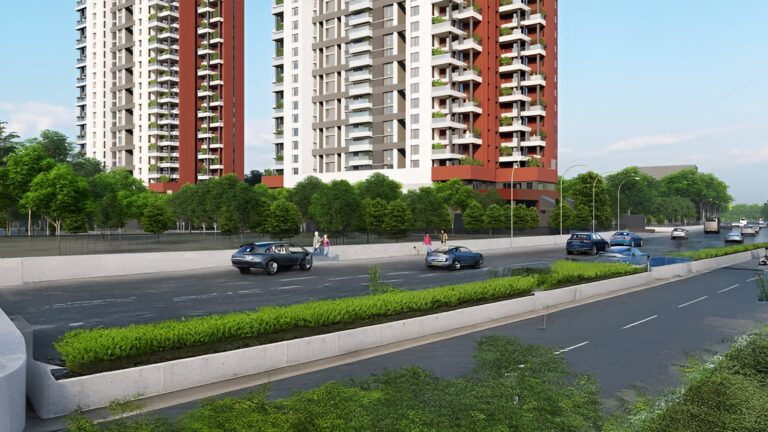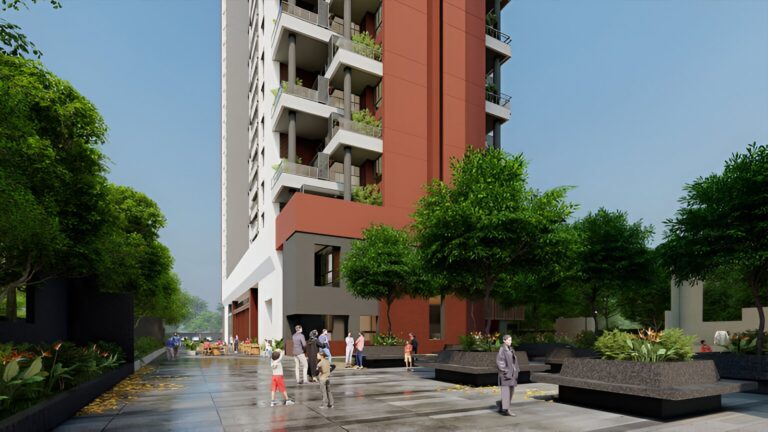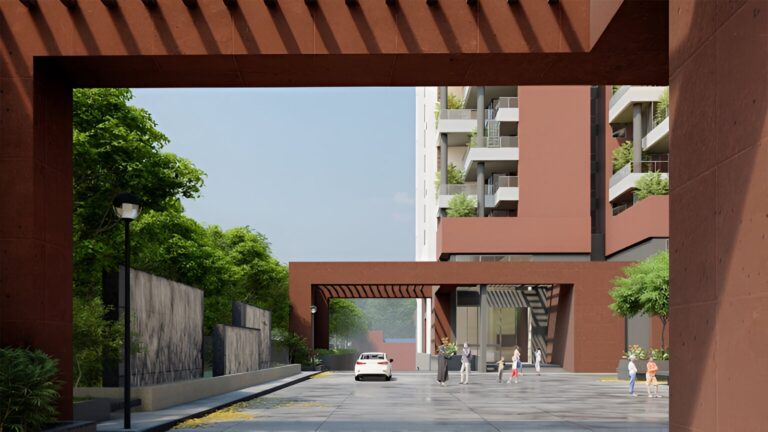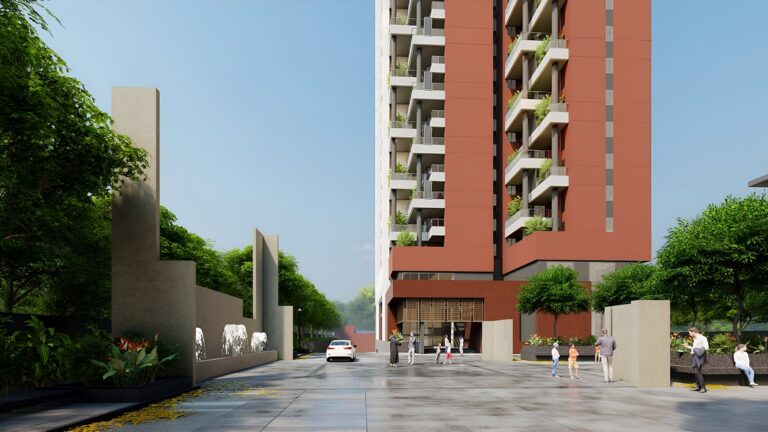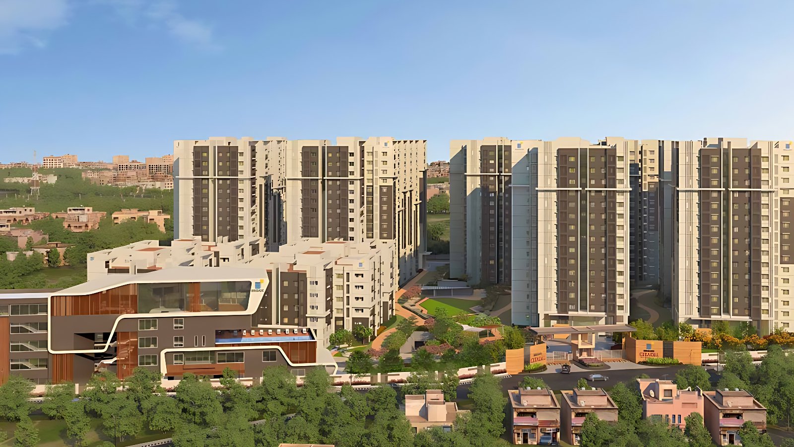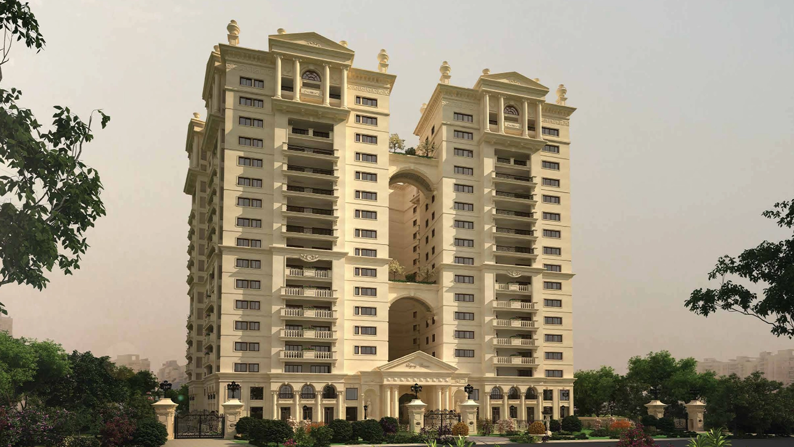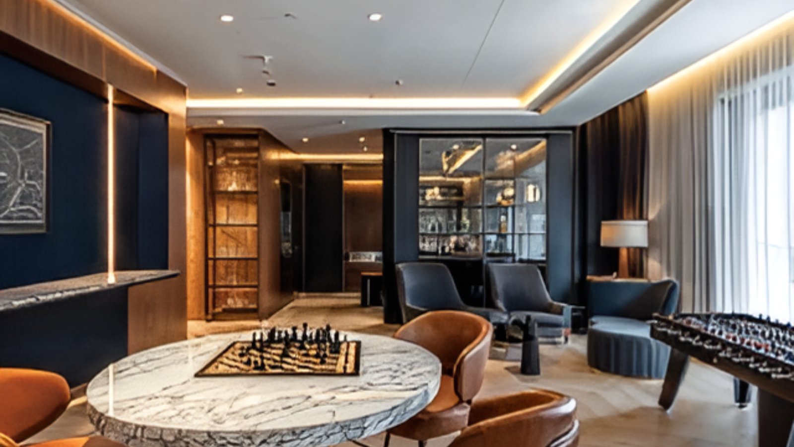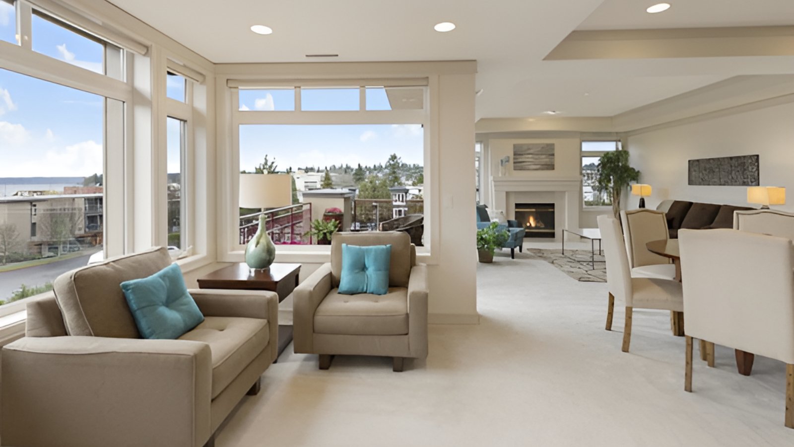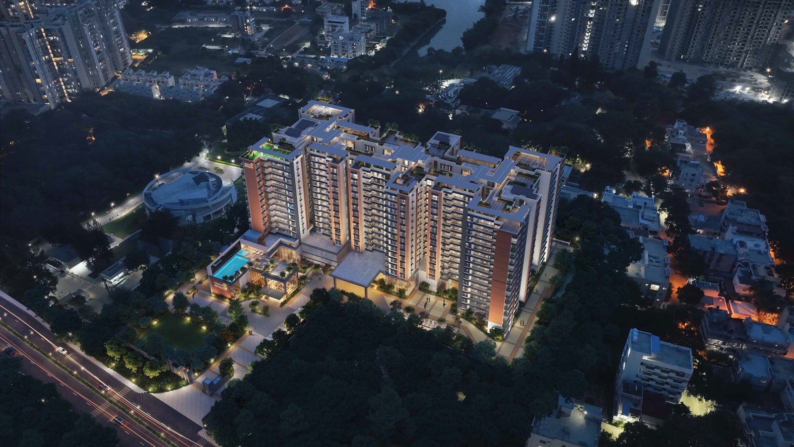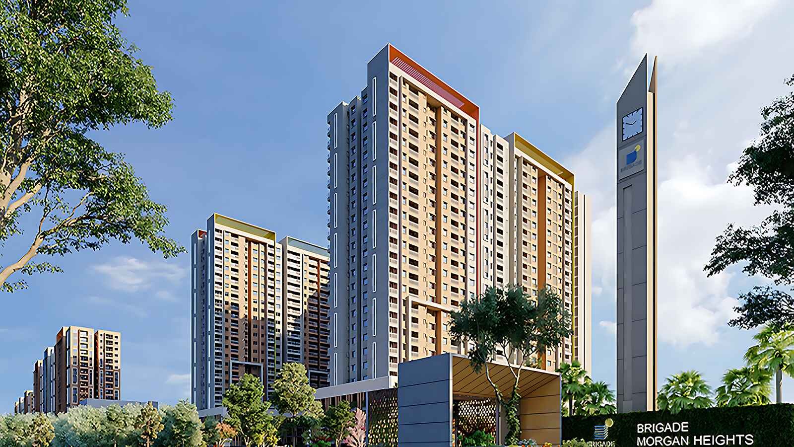True North by Livingwalls – Premium High-Rise Living at Hennur-Bagalur Main Road
True North is a newly launched premium high-rise residential project by Livingwalls located on the Hennur – Bagalur Main Road, North Bangalore, diagonally opposite Poorna Pragna School and Mantri Web City. Spanning 3 acres, this thoughtfully designed community blends modern architecture with elevated urban living, offering a curated range of luxurious 2 BHK, 3 BHK, and 4 BHK apartments.
This Rera Registered Project comprises two well-planned blocks, separated by a beautifully landscaped central zone. The development is designed to rise up to 33 floors, with Phase 1 approvals in place for up to 10 floors. Block A features 6 apartments per floor, offering 2 and 3 BHK homes, while Block B offers more exclusive 3.5 and 4 BHK units with only 4 apartments per floor.
This high-rise community includes three levels of basement parking, a dedicated ground and first floor for amenities, and premium residences above. True North by Livingwalls is set to be delivered by December 2027, promising a lifestyle that balances elegance, comfort, and functionality.
With standout features like terrace gardens, flexi pods, and a wide range of club-class amenities including courts for tennis, basketball, badminton, squash, a swimming pool, gym, café, coworking spaces, guest rooms, crèche, indoor games, and more – True North offers a vibrant lifestyle address in one of Bangalore’s most promising corridors.
Project Highlights
-
Total Land Area: 3 Acres
-
Project Type: High-rise residential
-
Floors: Up to 33 floors (Phase 1 approved for 10 floors)
-
Completion Timeline: December 2027
-
Number of Blocks: 2 (separated by expansive landscaped greens)
-
Basements: 3 levels of parking
-
Ground + First Floor: World-class amenities
-
Above First Floor: Residential apartments
Curated Lifestyle Amenities
-
Tennis, Basketball, Badminton & Squash Courts
-
Swimming Pool & Fully-equipped Gym
-
Café & Dedicated Workspaces
-
Grocery Store Space & Guest Rooms
-
Crèche & Indoor Games Area
-
Kid’s Play Zone & Community Gathering Spaces


