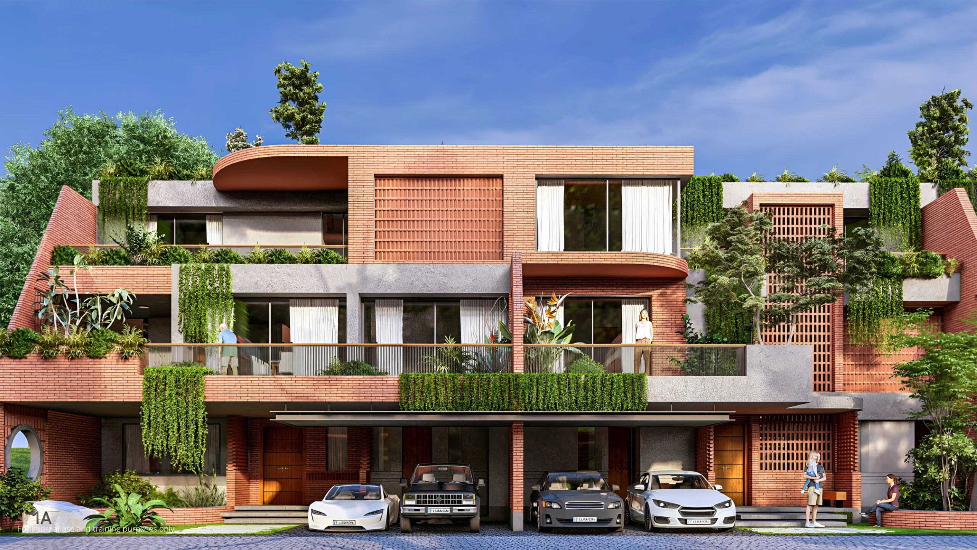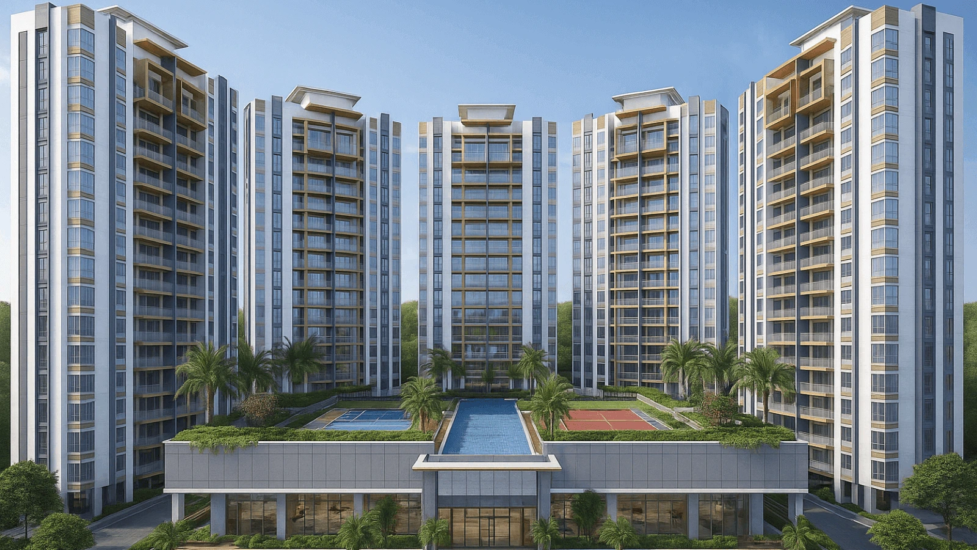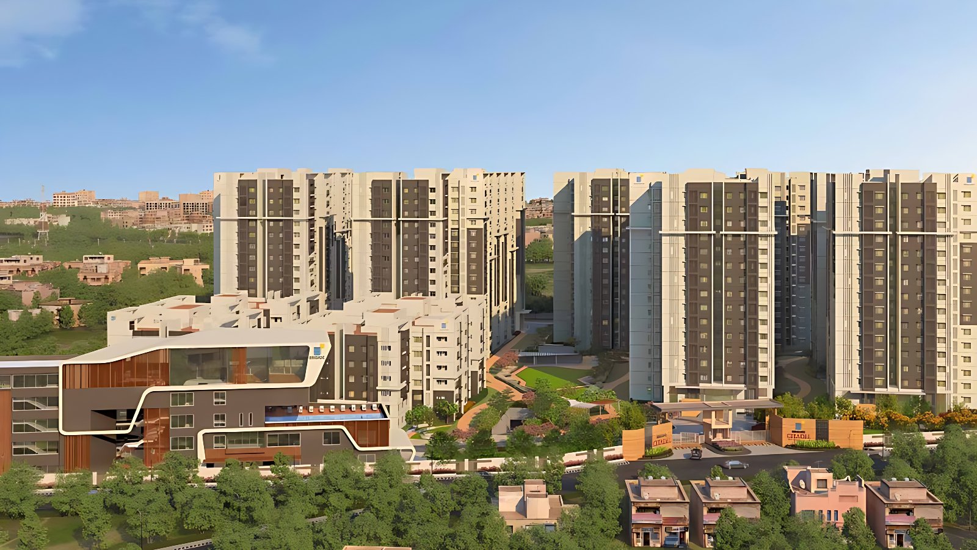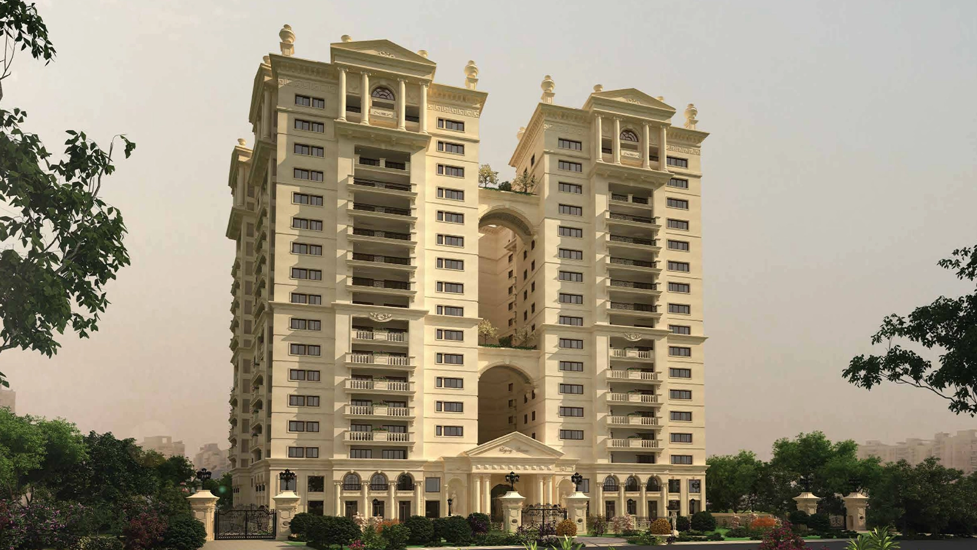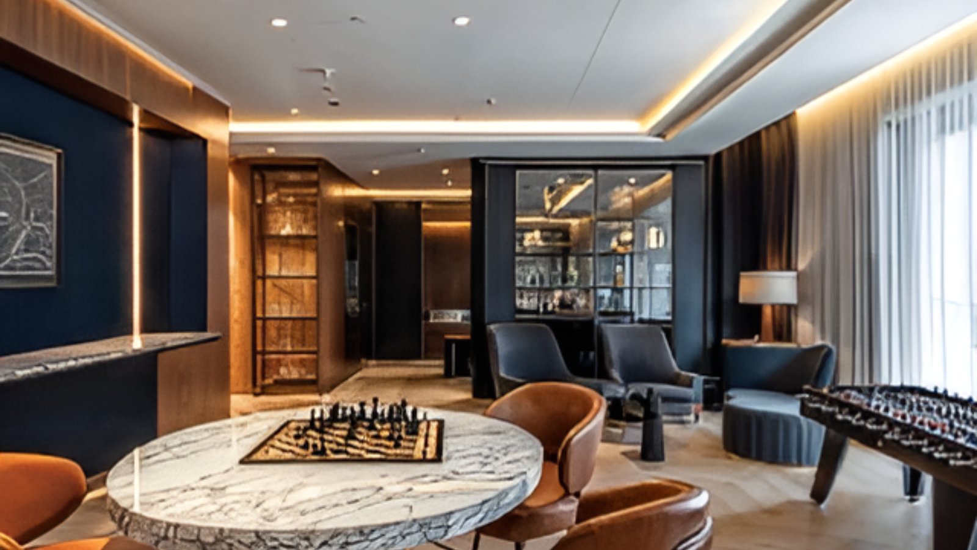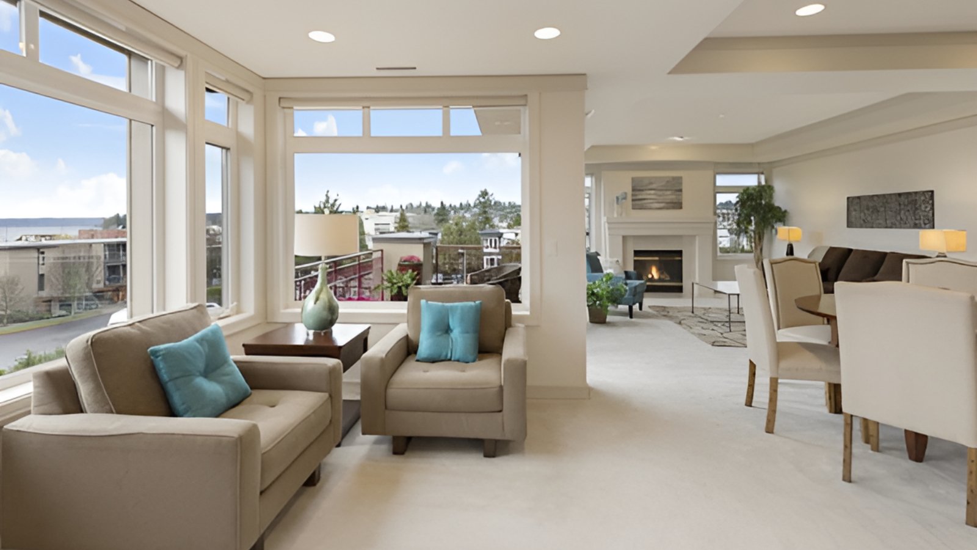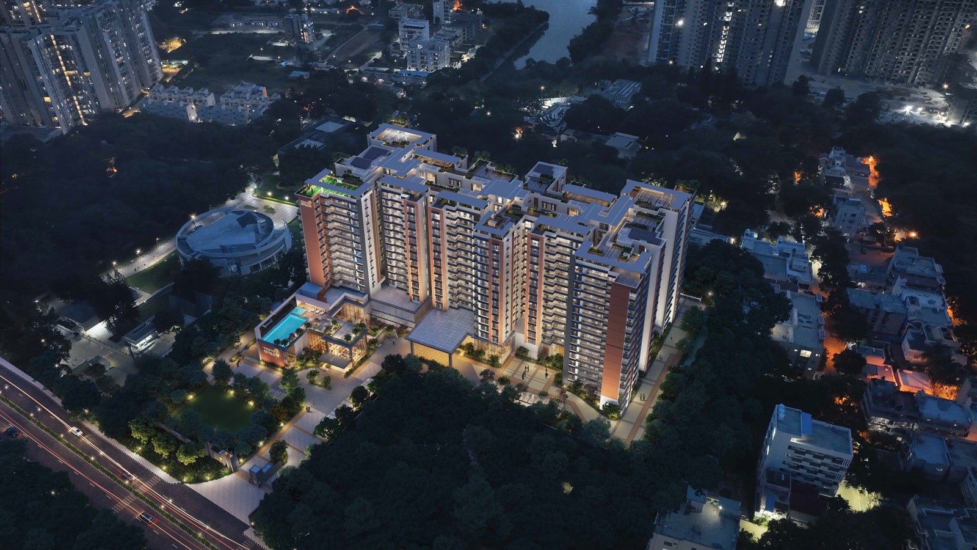
HM Scottsville
HM Scottsville Apartments In Sarjapur Bangalore Details | Reviews | Price | Master Plan | Brochure | Amenities | Location | Specification | Payment Plan | Inventory | Availibility | Pros and Cons
PROPERTY TYPE
UNITS
2 BHK , 2.5 BHK , 3 BHK Apartments
STARTING FROM
1.77 Cr* Onwards
STATUS
HM Scottsville WALK-THROUGH
HM Scottsville KEY FEATURES
HM Scottsville SPECIFICATION
| Category | Specification |
|---|---|
| STRUCTURE | RCC framed structure |
| DOORS | Main Door: Teak wood frame with BST shutter & beading |
| Other Internal Doors: Sal wood frame with OST flush shutter | |
| Toilet Doors: Sal wood frame with teak OST shutter and backside enamel paint | |
| External Doors: UPVC | |
| WINDOWS | UPVC sliding windows with mosquito mesh |
| VENTILATORS | UPVC with glass louvers |
| FLOORING | Main Entrance, Lift Lobby Area, Main Staircase Lobby at Ground Floor: Polished Granite |
| Living & Dining: Vitrified Tiles | |
| All Bedrooms: Vitrified Tiles | |
| Kitchen: Antiskid ceramic tiles | |
| Balconies & Utilities: Antiskid ceramic tiles | |
| Toilets: Antiskid ceramic tiles | |
| Common Staircases: Sadarahalli Granite | |
| DADO | Toilet: Ceramic tiles up to 7ft 6in height |
| Kitchen: Ceramic tiles up to 2ft height from the counter | |
| SKIRTING | Main & Staircase Lobby at Ground Floor: 100 mm height Polished granite |
| Living, Dining: 100 mm height vitrified tiles | |
| All Bedrooms: 100 mm height vitrified tiles | |
| KITCHEN | Provision (Electrical & Plumbing) for washing machine in Utility area |
| CP fittings of reputed make | |
| TOILETS | Chromium plated fittings of reputed make |
| Fittings of Jaquar or equivalent make | |
| Wash basin with Mixer (Hot & Cold), Wash basins and EWC’s of reputed make | |
| Painting | Internal Walls & Ceilings: Oil bound distemper |
| External Finish: Texture Paint/Cement paint (ACE) | |
| Basement: White-wash for ceiling | |
| Electrical | 2 BHK Flat: 4 KW Power Supply & 1 KW DG back up |
| 3 BHK Flat: 5 KW Power Supply & 1.5 KW DG back up | |
| 100% DG back up for lifts, pumps & common area lighting | |
| Concealed PVC conduits with Copper wiring | |
| Modular Switches of reputed make | |
| AC Points: Master Bedroom, Living & dining area | |
| TV Point: Living & Master bedroom | |
| Ironmongery | Brass fittings for Main doors |
| LIFT | 1 Passenger Lift: 10 persons capacity |
| 1 Service Lift: 15 persons capacity |
HM Scottsville PRICE LIST & PAYMENT PLAN
| Type | Facing | Size (sft) | Price (Cr onwards) |
|---|---|---|---|
| 2 BHK | E & W | 1332 sft to 1444 sft | 1.77 Cr |
| 2.5 BHK | E & W | 1258 sft to 1654 sft | 1.71 Cr |
| 3 BHK | E, W & N | 1523 sft to 1835 sft | 2.01 Cr |
HM Scottsville MASTER PLAN & FLOOR PLANS
















HM Scottsville AMENITIES
| Town Hall with Community Kitchen |
| The Tea Lounge |
| Discovery Center & Creative Park |
| Early Learning & Child Care |
| Food Growing Spaces & Community Gardens |
| Placemaking |
| Multi-Sport Court |
| Swimming Pool |
| Yoga Deck |
| Fitness Club |
| Co-Working Hub |
| Hall of Literature & Learning |
| Wellness Track |
| Cycle Docking Station |
HM Scottsville GALLERY
Click to enlarge
HM Scottsville Location Advantages
Frequently Asked Questions - HM Scottsville
Developer
Get in touch with us
Testimonials
Saturn Realcon helped me investing in a Possession Linked Payment Plan. They have tremendous expertise of picking right product in a market where every other builder is offering some kind of lucrative scheme. I am very happy and recommend them.

Saturn Realcon helped me investing in a Possession Linked Payment Plan. They have tremendous expertise of picking right product in a market where every other builder is offering some kind of lucrative scheme. I am very happy and recommend them.

Saturn Realcon helped me investing in a Possession Linked Payment Plan. They have tremendous expertise of picking right product in a market where every other builder is offering some kind of lucrative scheme. I am very happy and recommend them.

SIMILAR PROPERTIES
Devanahalli, Bangalore.
95
3,700 SBA - 3,900 SBA
₹6.5 Cr. Onwards
Marathahalli, Bangalore.
2, 3 & 4 BHK Apartments
1,375 sq. ft. - 3,115 sq. ft.
₹2.17 Cr
Moti Nagar Hyderabad
2 & 3 BHK Apartments
1,174 - 793 sq. ft.
₹1.12 Cr
Jakkur, North Bangalore
3 & 4 BHK Apartments
4,300 - 5,230 sq. ft.
10 Cr* onwards
Hosur Road South Bangalore
3, 3.5, 4 BHK Apartments
1,922 - 2,396 sq.ft.
2.25 Cr* Onwards
Yeshwanthpur West Bangalore
3, 4 BHK Apartments
2,120 - 2,941 sq. ft.
On Request
Whitefield, Bangalore
3.5 & 4 BHK Apartments
2,765 - 3,861 Sq. ft.
4.62 Cr* Onwards













