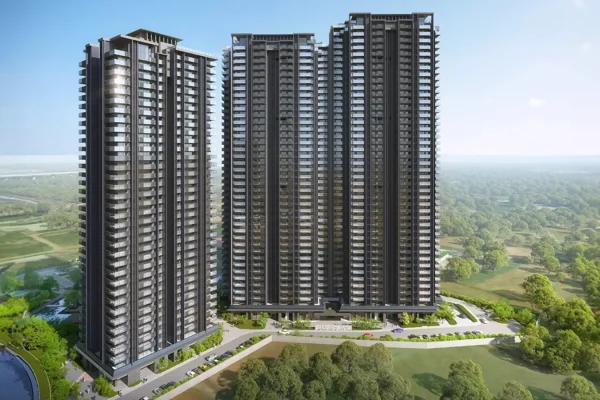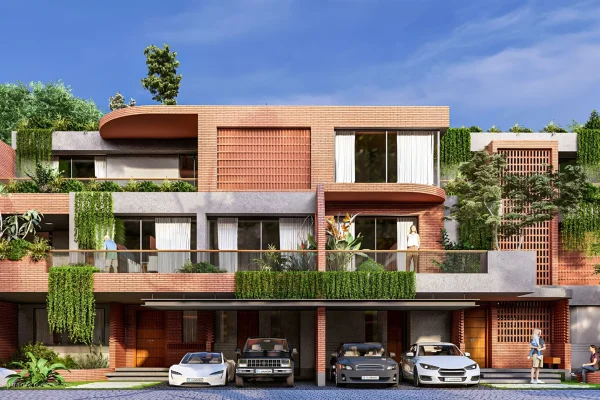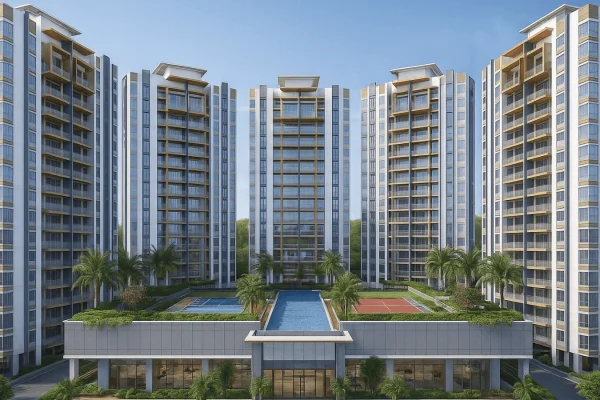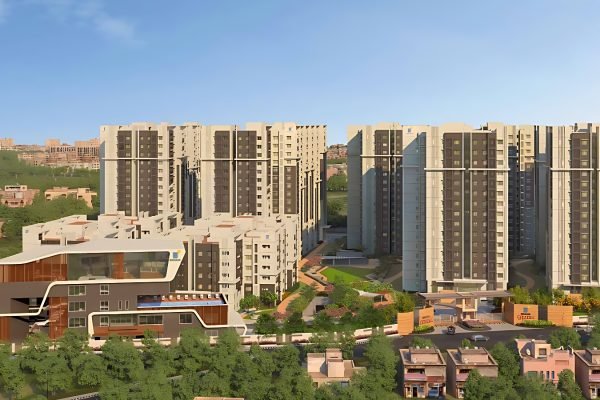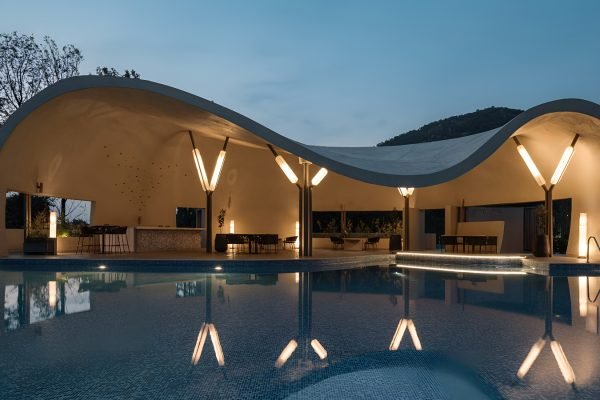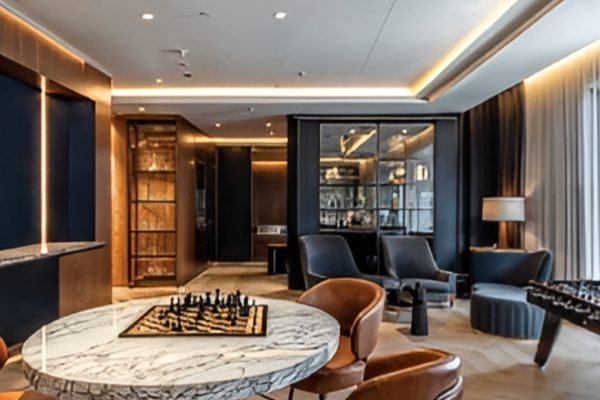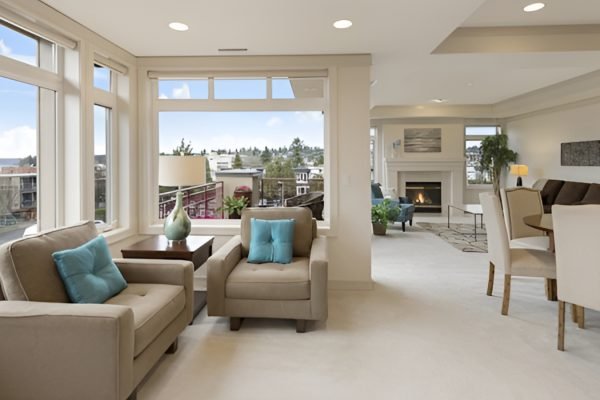Sattva Aqua Vista
By Sattva Group
Bannerghatta Road, Bangalore.
PRM/KA/RERA/1251/310/PR/120522/004879


Sattva Aqua Vista
Sattva Aqua Vista Apartments And Penthouse In Bannerghatta Road Bangalore Details | Reviews | Price | Master Plan | Brochure | Amenities | Location | Specification | Payment Plan | Inventory | Availibility | Pros and Cons
PROPERTY TYPE
UNITS
3 BHK Apartment and Penthouse
STARTING FROM
2.6 Cr* Onward
STATUS
Sattva Aqua Vista WALK-THROUGH
Sattva Aqua Vista KEY FEATURES
| Total Land Area | 2.89 Acres |
|---|---|
| Towers & Floors | G + 18/19 Floors |
| Unit Variants | 3 BHK Exclusive Homes |
| Nearby Companies | Oracle, Accenture, IBM, Honeywell |
| Possession Time | Dec 2024 Onwards |
Sattva Aqua Vista SPECIFICATION
| Feature | Description |
|---|---|
| STRUCTURE | R.C.C framed structure with Porotherm / Cement block walls. |
| FLOORING & DADO | a. Common area: • Ground floor Entrance & Lift lobbies : Granite/ Vitrified flooring • Basement lift lobby : Vitrified tile • Upper floor lift lobbies : Vitrified tile • Staircase : Step tile • Corridors : Vitrified tile • Lift jamb : Granite / Tilesb. Apartment: • Foyer : Vitrified Tiles • Living & Dining : Vitrified Tiles • Master bedroom : Wooden Flooring • Other Bedrooms : Vitrified Tiles • Balcony : Antiskid ceramic tiles • Kitchen : Vitrified tilesc. Cladding Kitchen dado : ceramic tiles up to 600 mm above the counter Toilet dado : Ceramic tile dado up to false ceiling height |
| TOILETS | • Chromium plated fittings for all toilets • Single Lever Diverter with CP shower units in bath area for all toilets • Health Faucet for all the Toilets. • Wall mounted EWC with exposed flush tank for all toilets • Granite Counter with washbasin in toilets • Antiskid Ceramic tiles flooring |
| KITCHEN | • Electrical Provision for water purifier • Tile dado of 2 feet above kitchen counter level (kitchen granite counter & sink would not be provided.) • Hot and cold wall mixer provisions only (not fixtures) • Reticulated Gas piping connection – At extra cost |
| UTILITY | • Inlet & Outlet for washing machine |
| DOORS | • Main door of RCC frame • Main door shutter with one side veneer with melamine polish and other side paint finish • Internal doors of RCC frame/Internal shutters flush doors with paint finish • Toilet doors– RCC frame |
| WINDOWS | • UPVC / Aluminium windows with mosquito mesh (Liv/Din, All Bedrooms) |
| PAINTING | • Exterior walls with paint. • Internal walls with plastic Emulsion and ceilings with oil bound distemper. • Enamel paint on all MS railings/ grills |
| LIFT | • Automatic passenger lifts |
| ELECTRICAL & COMMUNICATION | • One TV point & telephone point in living room & Master bedroom. • 15 Amp points for Master bed room and Living room for AC, Conduiting for other bed rooms • Intercom facility from each apartment to the security room, clubhouse & other apartments • VDP only conduit provision • LT/HT power connection-: • 5 KVA For 3BHK+3T • 5KVA For 3BHK+3T+SER • 6KVA For Penthouses |
| CABLE TV | • An exclusive network of Cable TV will be provided with a centralized control room at a convenient location (users to pay the operator on a monthly basis) |
| BACK-UP GENERATOR (AT EXTRA COST) | • 1.5KVA FOR 3 BHK+3T, • 1.5 KVA FOR 3BHK+3T+SER • 2.0 KVA FOR PENTHOUSE UNITS |
Sattva Aqua Vista MASTER PLAN & FLOOR PLANS



























Sattva Aqua Vista AMENITIES
| Indoor Amenities | Outdoor Amenities |
|---|---|
| Billiards / Snooker room | Children’s Play Area |
| Multipurpose hall | Swimming pool for adult and kids |
| Indoor game (carom, chess and cards) | Children play area |
| Library | Yoga |
| Table tennis room | Landscape area |
| Badminton hall | Forecourt |
| Squash court | Amphitheatre |
| Golf simulator | Open Gym |
| Health Club (Steam, sauna and jacuzzi) | Multi-purpose court |
| Snooker | Thematic garden |
| Gym and aerobics | Cricket Pitch |
Sattva Aqua Vista GALLERY
Click to enlarge
Sattva Aqua Vista Location Advantages
Frequently Asked Questions - Sattva Aqua Vista
Developer
Get in touch with us
Testimonials
Saturn Realcon helped me investing in a Possession Linked Payment Plan. They have tremendous expertise of picking right product in a market where every other builder is offering some kind of lucrative scheme. I am very happy and recommend them.

Saturn Realcon helped me investing in a Possession Linked Payment Plan. They have tremendous expertise of picking right product in a market where every other builder is offering some kind of lucrative scheme. I am very happy and recommend them.

Saturn Realcon helped me investing in a Possession Linked Payment Plan. They have tremendous expertise of picking right product in a market where every other builder is offering some kind of lucrative scheme. I am very happy and recommend them.

SIMILAR PROPERTIES
Sector 36A, Gurugram, Haryana
150 apartments
3,600 – 4,000 sq. ft
₹ 27,000 per sq. ft
Devanahalli, Bangalore.
95 Villas
3,700 SBA - 3,900 SBA
₹6.5 Cr. Onwards
Marathahalli, Bangalore.
2, 3 & 4 BHK Apartments
1,375 sq. ft. - 3,115 sq. ft.
₹2.17 Cr
Moti Nagar Hyderabad
2 & 3 BHK Apartments
1,174 - 793 sq. ft.
₹1.12 Cr
Jakkur, North Bangalore
3 & 4 BHK Apartments
4,300 - 5,230 sq. ft.
10 Cr* onwards
Kannamangala, Bangalore
4 BHK Villas
3,100 – 3,800 sq. ft.
On Request
Hosur Road South Bangalore
3, 3.5, 4 BHK Apartments
1,922 - 2,396 sq.ft.
2.25 Cr* Onwards
Yeshwanthpur West Bangalore
3, 4 BHK Apartments
2,120 - 2,941 sq. ft.
On Request











