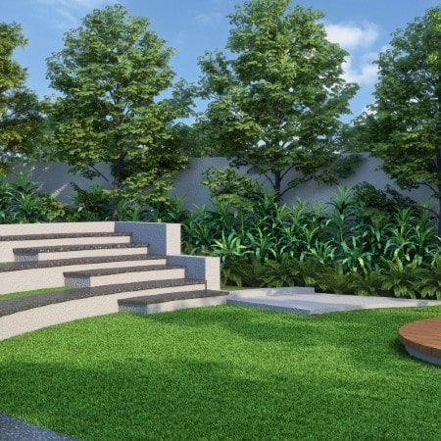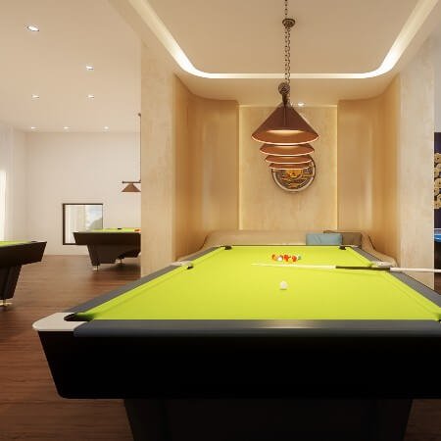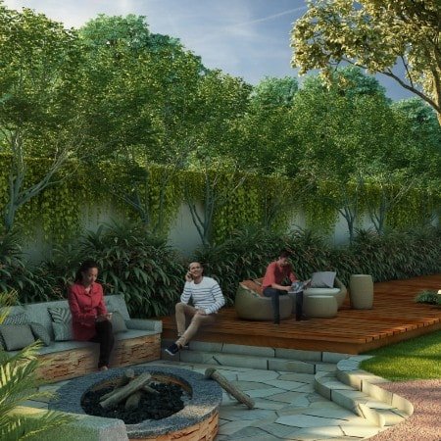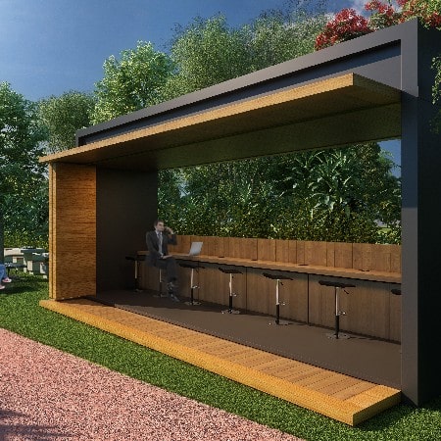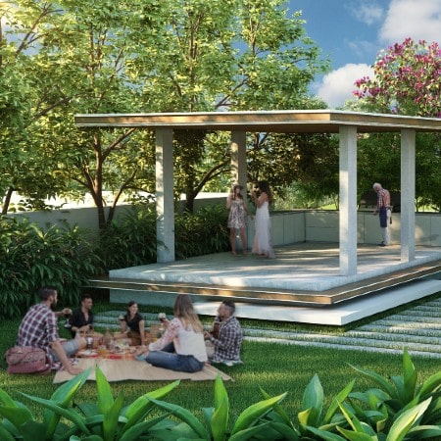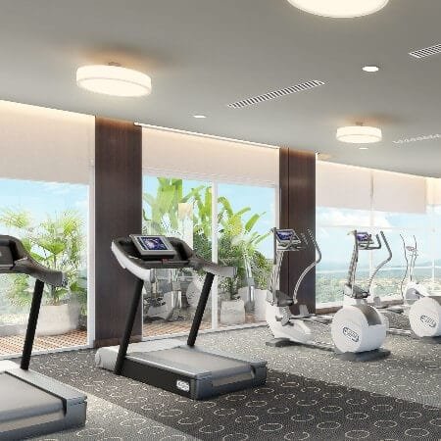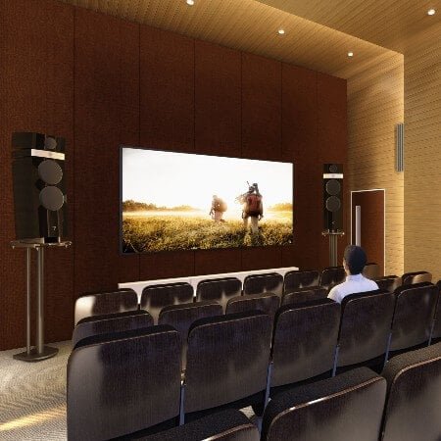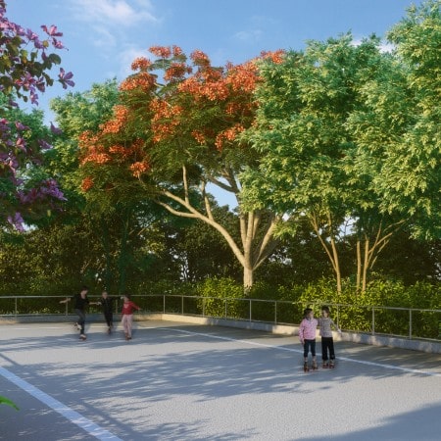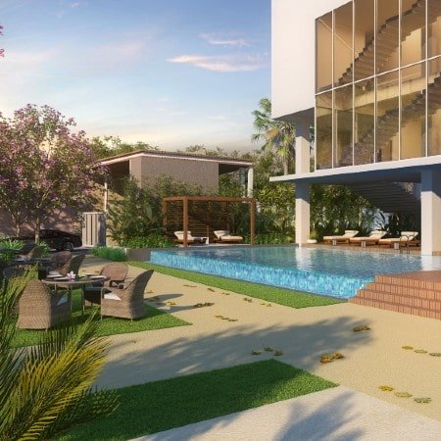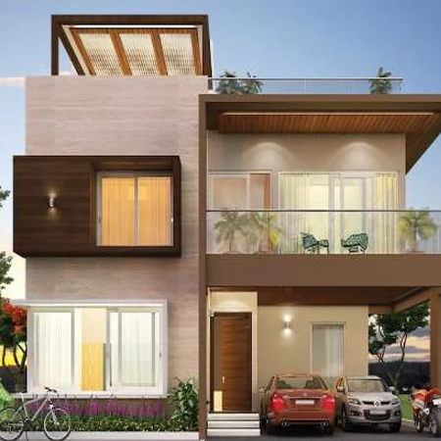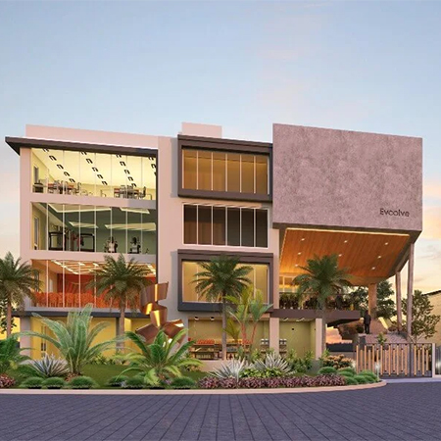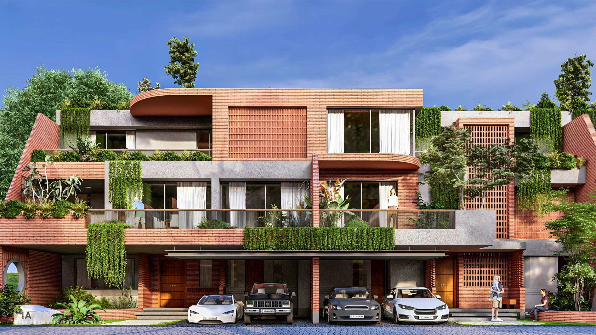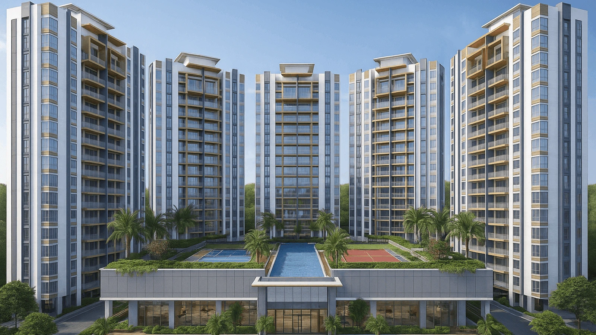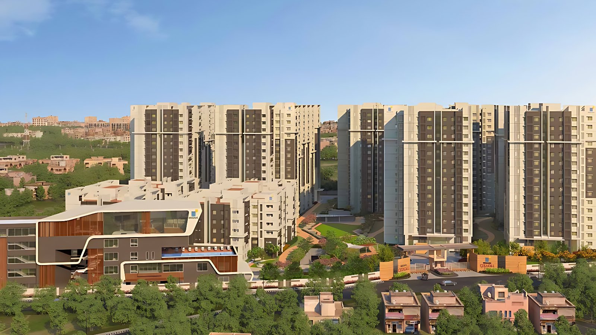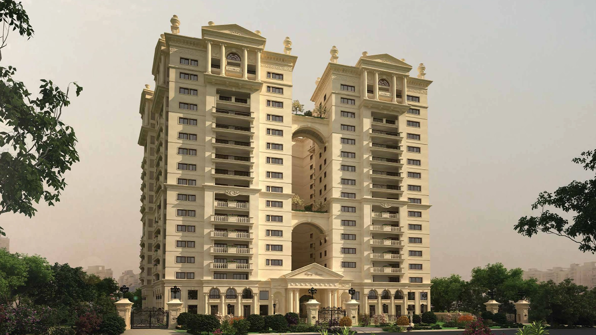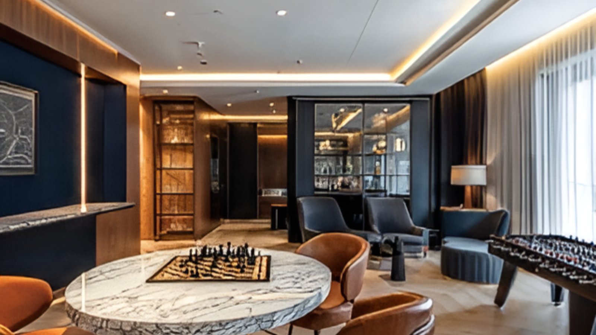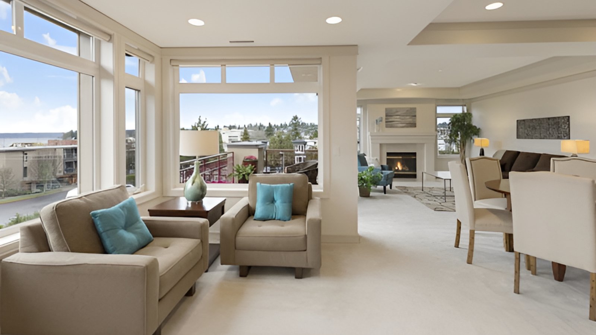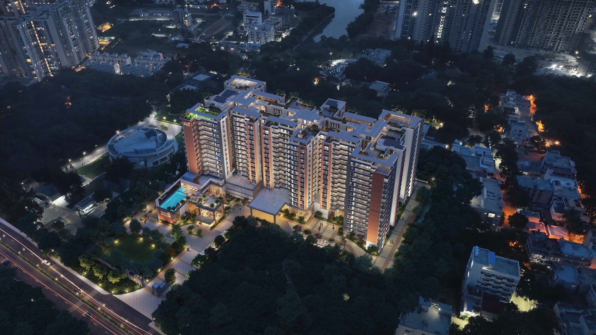Concorde Abode 99
Off Hosur Sarjapur Road, Bangalore


Concorde Abode 99
Concorde Abode 99 Villas In Hosur Sarjapur Road Bangalore Details | Reviews | Price | Master Plan | Brochure | Amenities | Location | Specification | Payment Plan | Inventory | Availibility | Pros and Cons
PROPERTY TYPE
UNITS
3 & 4 BHK Luxury Villas
STARTING FROM
2.5 Cr* Onwards
STATUS
Concorde Abode 99 WALK-THROUGH
Concorde Abode 99 KEY FEATURES
Concorde Abode 99 SPECIFICATION
STRUCTURE | Seismic Zone -II compliant RCC Framed Structure with 100mm/150mm Solid Block masonry wall |
MAIN DOORS & WINDOWS | 8 ft ht Teak Wood doorframe |
| Teak finish engineered wooden shutters with polish | |
| Good Quality Hardwares | |
| 2 / 3 track UPVC with clear glass and mosquito mesh | |
INTERNAL DOORS | Hard Wood doorframe |
| Modular shutters with Melamine polish | |
| Modular shutters with one side polish and one side water resistant paint for toilets | |
| Good Quality Hardwares | |
FLOORING | Imported marble flooring in living, dining, kitchen |
| Premium Vitrified 800 x 800 tiles flooring in Bedrooms | |
| Master Bedroom Laminated wooden flooring | |
| Terrace matt finish / rustic vitrified Tiles | |
| Sitout / Balcony antiskid tiles | |
TOILETS | Aluminium / GI grid false ceiling |
| Anti Skid Tiles Flooring | |
| Designer Glazed Tiles Dadooing up to false ceiling height | |
| Kohler / Jaquar wall mounted EWC | |
| Kohler / Jaquar Wash Basin with / without Granite Counter as per drawing | |
| Jaquar / equivalent plumbing fixtures with thermostat | |
| CPVC / UPVC Piping with solar water Heater and provision for geysor | |
KITCHEN & UTILITY | Provision for electrical and plumbing points for aquaguard, washing machine, dish washer, geyser, mixer / grinder etc as per Architectural Design |
| Outside Provision for Gas Cylinder point with necessary piping | |
| Utility Vitrified tiles dadooing 3 ft height | |
ELECTRICAL & POWER BACKUP | Sufficient electrical points in all rooms |
| Fire Resistant copper wiring | |
| Elegent designer moduler switches (Anchor /sneider / panasonic / Legrand or equivelent ) | |
| Telephone point only in living. | |
| Charging EV point. | |
| AC points in all bedrooms, Living / dining | |
| 4 KW power supply for 9 x 12, 5KW for 10 x 12, 6 KW for 10 x 15and 7KW for 12 x 15 villas | |
| 2KW DG backup for 12 x 15 & above villas and 1 KW DG backup for all other dimension villas | |
INTERNAL WALL FINISHES | All internal walls are smooth roller finish premium emulsion paint |
LIFTS | Space provision for select units |
SMART HOME | Smart lock, Alexa, IR blaster, Toilet sensor lights, two lights and one fan in rooms. |
ELEVATION & EXTERNAL FINISHES | As per architectural drawing |
| Exterior grade premium emulsion paint finish | |
PORTICO | Matt finish / rustic vitrified tiles flooring |
SET BACK AREA | Landscape as per design |
STAIRCASE | Engineered wooden flooring for treads & riser and granite in terrace landing |
| SS handrail with toughned glass railings | |
RAILINGS/GRILLS | Enamel painted MS grills for windows |
| Sit out /balcony Glass railings as per Elevation | |
SANITATION | Underground drainage system connected to STP |
| Dual piping system toilet flushing | |
WATER SUPPLY | Water Supply through primary water treatment plant |
Concorde Abode 99 PRICE LIST & PAYMENT PLAN
Property Type | Unit | Reference Saleable Area | Price |
| Villa | 4 BHK – West Facing | 2,203 sq. ft. | 2.5 Cr* Onwards |
| Villa | 4 BHK – East Facing | 2,211 sq. ft. | 2.56 Cr* Onwards |
| Villa | 4 BHK – North Facing | 2,214 sq. ft. | 2.58 Cr* Onwards |
| Villa | 4 BHK – East Facing | 2,457 sq. ft. | 2.6 Cr* Onwards |
| Villa | 4 BHK – West Facing | 2,518 sq. ft. | 2.8 Cr* Onwards |
| Villa | 4 BHK – West Facing | 2,965 sq. ft. | 2.9 Cr* Onwards |
| Villa | 4 BHK – East Facing | 2,993 sq. ft. | 3.00 Cr* Onwards |
| Villa | 4 BHK – East Facing | 3,506 sq. ft. | 3.62 Cr* Onwards |
Call +91-831-076-8803 for site visit, best price guaranteed*
Concorde Abode 99 MASTER PLAN & FLOOR PLANS
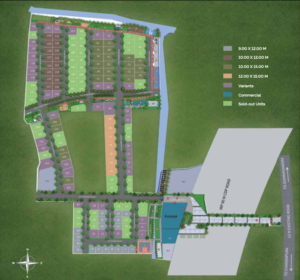
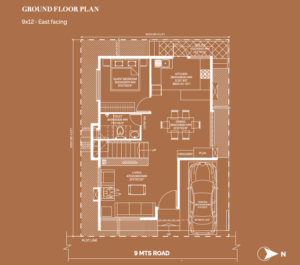
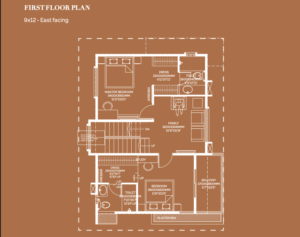
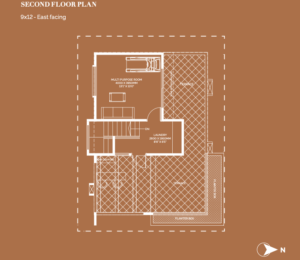
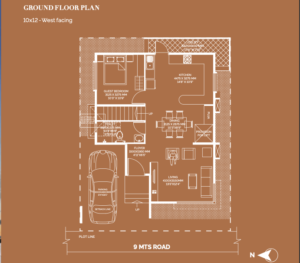
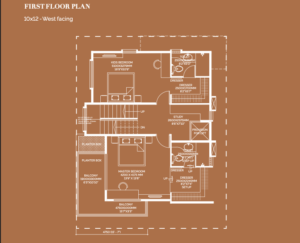
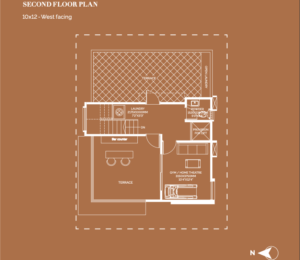
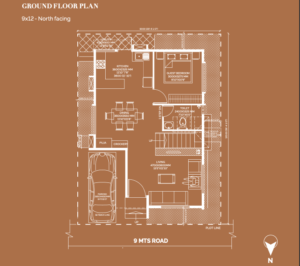
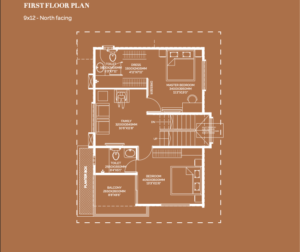
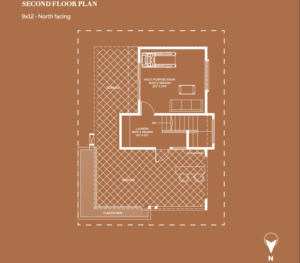
Concorde Abode 99 AMENITIES
Concorde Abode 99 GALLERY
Click to enlarge
Concorde Abode 99 Location Advantages
| Delhi Public School | 8.0 Km |
| Sparsh Hospital | 4.7 Km |
| DMart | 5.0 Km |
| Kempegowda International Airport | 55.5 km |
| Total Mall | 19.8 Km |
| RGA Tech Park | 11.9 Km |
| Harvest International School | 9.2 Km |
Frequently Asked Questions - Concorde Abode 99
Concorde Abode 99 is located in off Hosur Sarjapur Road, Ramasagara Rd, Singena Agrahara, Bengaluru, Karnataka 560099.
Concorde Abode 99 is under Construction and Possession Time Sept 2026 Onwards.
Concorde Abode 99 covers a total of 12.7 Acres of land.
Concorde Abode 99 has luxury 3 & 4 BHK villas.
Concorde Abode 99 has 4 BHK luxury villas start at 2.5 – 3.18 Cr* Onwards.
Concorde Abode 99 has a total of 24+ amenities.
Concorde Abode 99 is a row of luxury villas.
Concorde Abode 99 brochure and floor plans can be downloaded from https://luxpropserv.com/concorde-abode-99-off-hosur-sarjapur-road-bangalore/
Concorde Abode 99 has spacious villas starting at 2,203 – 3,506 sq. ft.
All major reputable banks HDFC and Axis banks offer loans to buy property on Concorde Abode 99.
There are 159 units in Concorde Abode 99.
Concorde Group is the developer of Concorde Abode 99.
Concorde Abode 99 offer 15,000 sq. ft. multi-level Club and Large terrace with a private pavilion.
Below are the nearby projects to Concorde Abode 99:
Developer
Get in touch with us
Testimonials





