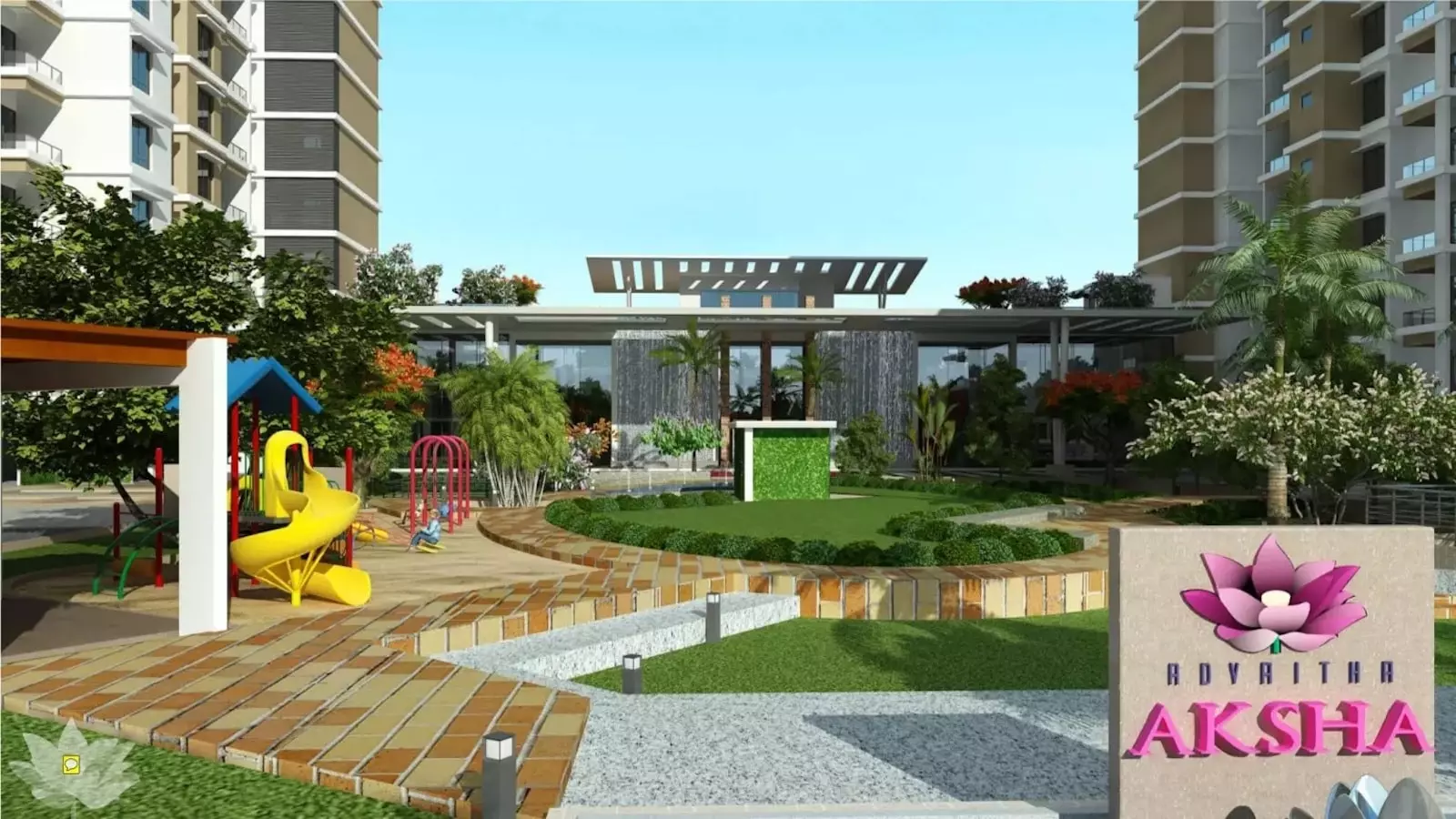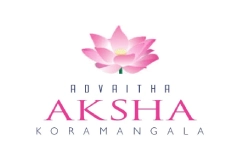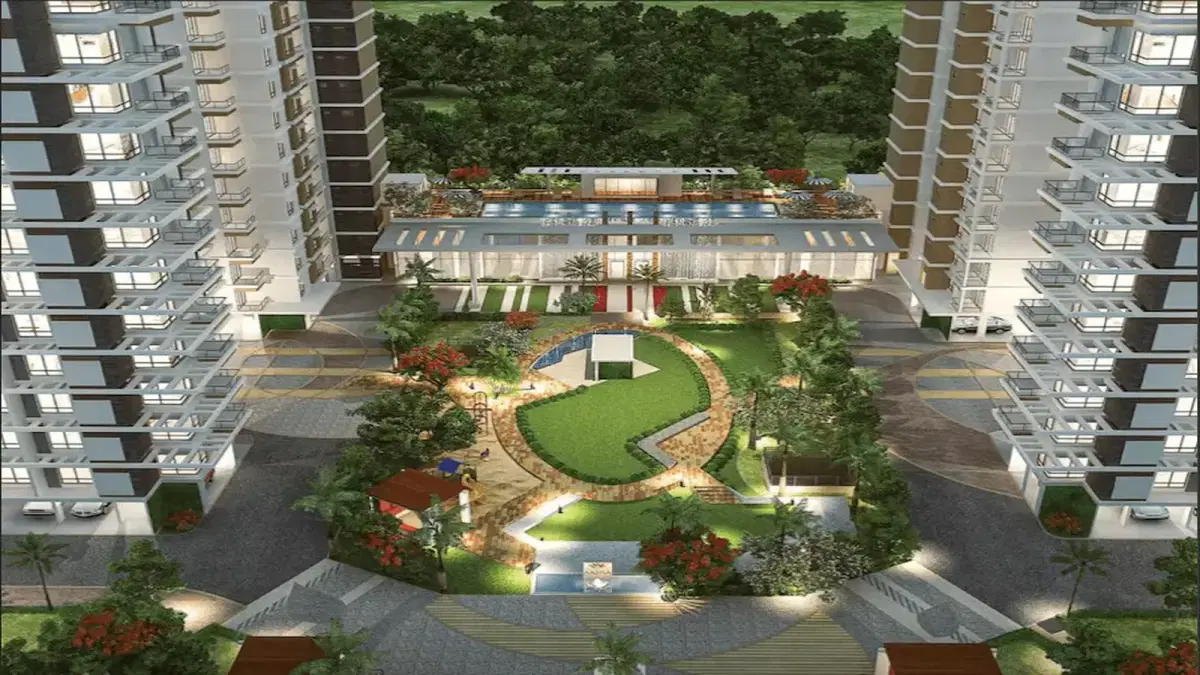Advaitha Aksha sets the gold standard for luxurious living with thoughtfully designed, vastu-compliant L-shaped homes offering 3-side open views. The project features just 3–4 residences per floor, ensuring privacy and space. It boasts IBGC Gold pre-certification, OSUM home automation readiness, and an RCC-framed structure compliant with Seismic Zone-II. Amenities include a library, infinity rooftop pool, outdoor decks, rainwater harvesting, solar water heating, central gas bank, EV charging station, and more—offering a sustainable and smart lifestyle in a green-certified environment.

.webp&w=1200&q=75)








