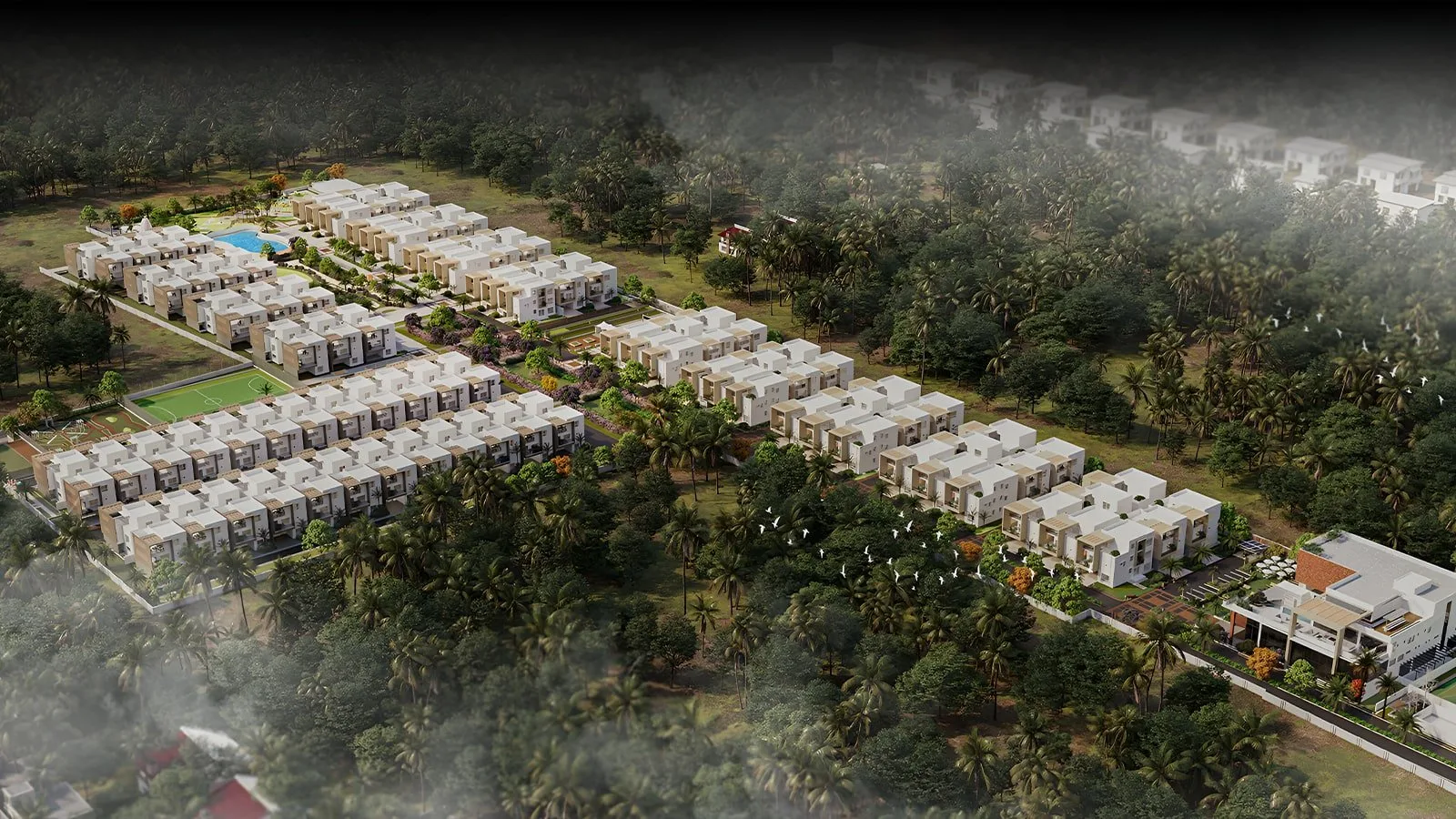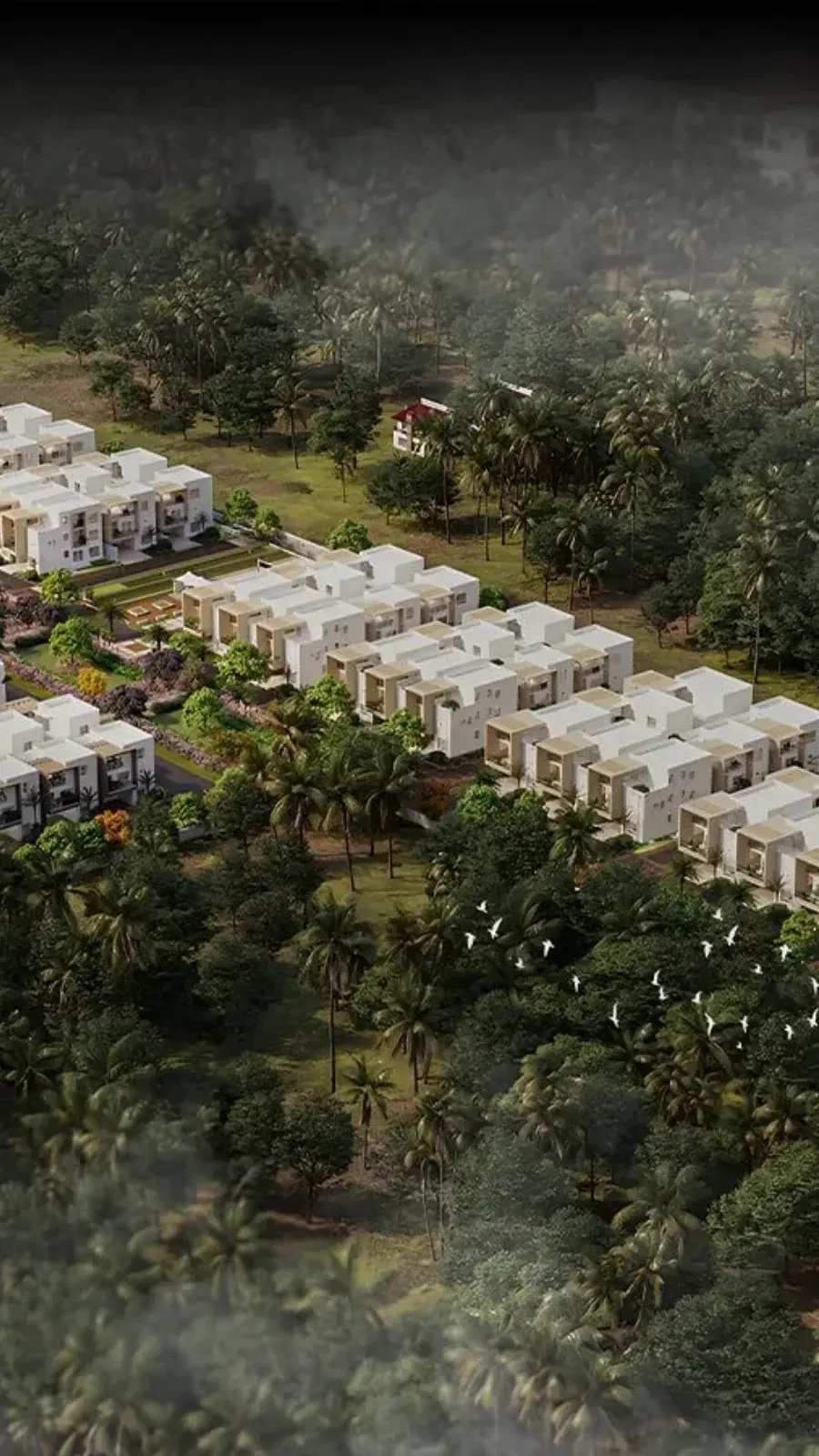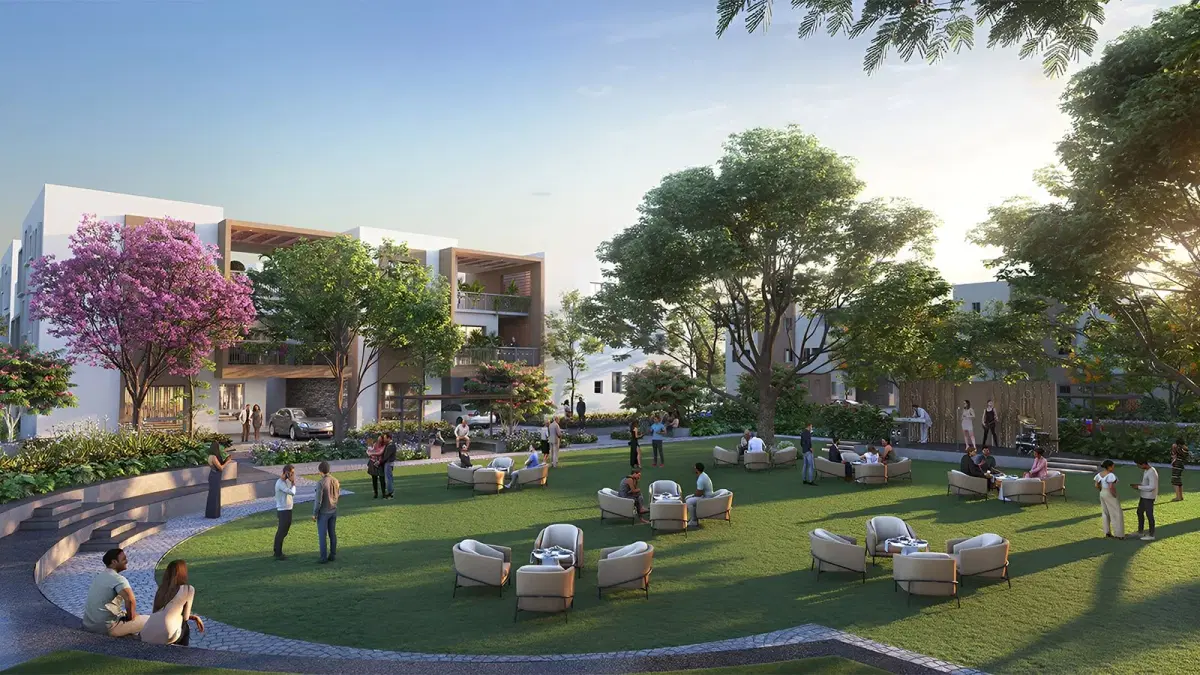Live in Nature’s Lap” offers 138 luxury G+2, 4 BHK villas on 15 acres with 55% open space. With ~9 villas per acre, each home starts at 3,500 sq. ft. SBUA and 3,282 sq. ft. UDS. Enjoy a 40,000 sq. ft. clubhouse and nature-inspired living through elements like Agni, Vayu, Akash, Neer, and Illaya.










