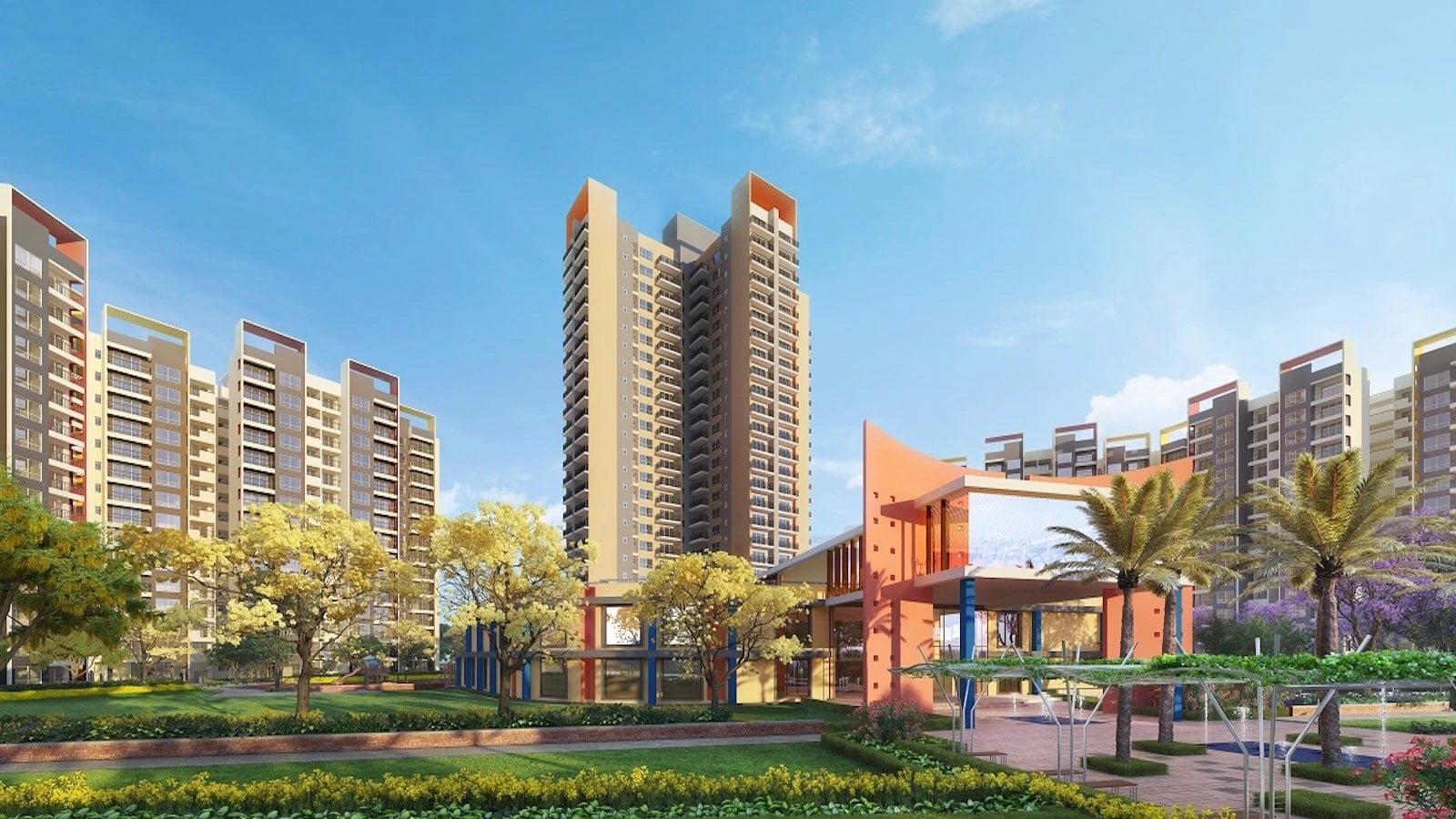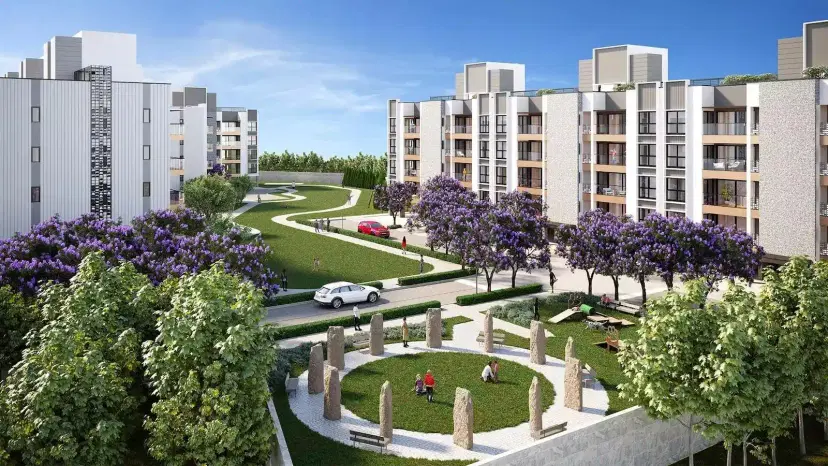Birla Tisya presents a full suite of lifestyle amenities that enrich health, recreation, and community engagement:


Birla Tisya Location Advantages
Located at a prime address, Birla Tisya Bangalore connects residents to essential destinations in a matter of minutes:
Birla Tisya - Price List
Welcome to Birla Tisya, a premium high-rise residential community by Birla Estates, located in the heart of Rajajinagar, Bangalore. This new launch project offers thoughtfully designed 2, 3, and 4 BHK luxury apartments, set in a towering structure with over 31 floors and exceptional elevation views. Spread across well-planned towers with basement and podium-level parking, Birla Tisya Rajajinagar is crafted to redefine urban living in one of Bangalore’s most desirable localities. With RERA approval and construction in full swing, this landmark development promises unmatched convenience, high-end design, and enduring value. Situated close to Vijaynagar Metro Station, Orion Mall, and Fortis Hospital, these premium residential apartments in Rajajinagar offer easy access to healthcare, retail, education, and public transport. Whether you are looking for 2 BHK apartments in Rajajinagar or spacious 4 BHK luxury apartments Bangalore, this project has homes for all. Birla Tisya Bangalore aims to offer a variety of properties to cater to every lifestyle segment. Designed with attention to ventilation, greenery, and lifestyle amenities, this is an address where elegance meets practicality. Premium Homes with Exceptional Connectivity Strategically located in West Bangalore, Birla Tisya Rajajinagar offers unmatched connectivity via the Vijaynagar Metro Station and proximity to major hubs like WTC-Rajajinagar and Majestic Bus Station. The community is also close to reputed institutions like Orchids – The International School, and major shopping destinations like Orion Mall, making daily life smoother and more enjoyable. Thoughtful Design with Spacious Floor Plans From premium vitrified flooring in living areas to wooden laminate flooring in bedrooms, each home has b The International School, and major shopping destinations like Orion Mall,een designed to reflect both form and function. The Birla Tisya floor plan includes expansive balconies, staff rooms in larger units, and functional kitchen-utility connections. The towers are equipped with high-speed lifts and elegant lobbies, while each apartment is engineered for cross ventilation and natural lighting. A Signature Offering from Birla Estates As part of the portfolio of Birla Estates projects in Bangalore, Birla Tisya maintains the developer’s high standards in architecture, detailing, and sustainability. The project is fully compliant with regulations. With thoughtful landscaping, green zones, and elegant facade treatments, these Birla luxury apartments Bangalore have become the ideal properties for both investment and residential purposes.
Birla Tisya Amenities
Birla Tisya presents a full suite of lifestyle amenities that enrich health, recreation, and community engagement:

Amphitheatre

Basketball Court

Commuunal Table

Forest Cabana

Gymnasium

Infinity Pool

Jacuzzi

Meditation Corner

Multipurpose Court

Open Terrace for Party

Tennis Court

Pet Park

Ping pong court

Sauna & Steam Room

Lounge Deck

Board-Game

Master Plan

Payment Plan

Brochure

Floor Plan

Birla Tisya offers 2, 3 & 4 BHK luxury apartments in Rajajinagar, crafted across G+31 towers with elegant interiors and spacious layouts. These Birla luxury apartments Bangalore feature wooden flooring in bedrooms, vitrified tiles, large balconies, and anti-skid finishes. Part of RERA approved apartments in Rajajinagar, the project includes coworking spaces, party zones, pools, gyms, and more. Whether you're exploring Birla Tisya 3 BHK price or upgrading to a 4 BHK with staff quarters, this is a future-ready address by Birla Estates that blends lifestyle and location.

Birla Estates represents the credibility of the Birla Group combined with modern real estate expertise. The company focuses on premium residential and commercial spaces across India’s top cities. Buyers benefit from the group’s financial stability, customer-first approach, and sustainable development practices, making every property a long-term investment.
From apartments in Bangalore to luxury towers in Mumbai and planned communities in NCR, Birla building is shaping urban life with design-driven spaces, safety, and community amenities. Investors and homebuyers alike see its projects as reliable, future-ready, and lifestyle-enhancing.

Strong Group Backing – A subsidiary of Century Textiles & Industries Ltd., part of the Aditya Birla Group.

Commitment to Sustainability – Developments designed with eco-conscious practices and safety measures.

Premium Project Portfolio – Residential and commercial assets across Mumbai, NCR, Pune, and Bengaluru.

Future-Ready Vision – Aiming to be among the top 5 real estate developers in India.
Getting a property in Bangalore means understanding how the location and neighborhood can positively impact your daily life plus boost your ROI potential in a way that gives you great peace of mind along with luxury. This city offers a spectacular array of diverse and themed residential options across all types of properties, be it apartments, villas, or plotted developments.

Location Depth: Having so many well established localities that also support neighboring sub localities along with great social and public infrastructure is a flexibility that comes from the great city’s heritage, and this varied range of choices means you can have multiple good locations to choose from when it comes to your dream home or investment.

Developer Planning: When you see the range of developers here and look at their track record as well as the philosophies they each have to tackle space and environmental concerns without compromising on luxury and comfort, you can feel at ease knowing you will always get the best quality in terms of the homes as well as the overall community aspects like amenities and shared spaces.

Everyday Infrastructure: As we have covered above, this city offers the best in terms of schools and hospitals in addition to all the perks that come with its status as India’s Silicon Valley. You will also see that this quality and mix of all the necessary infrastructure is located across the city in a healthy manner, so you can name any major locality and be assured that you will have all the conveniences around..