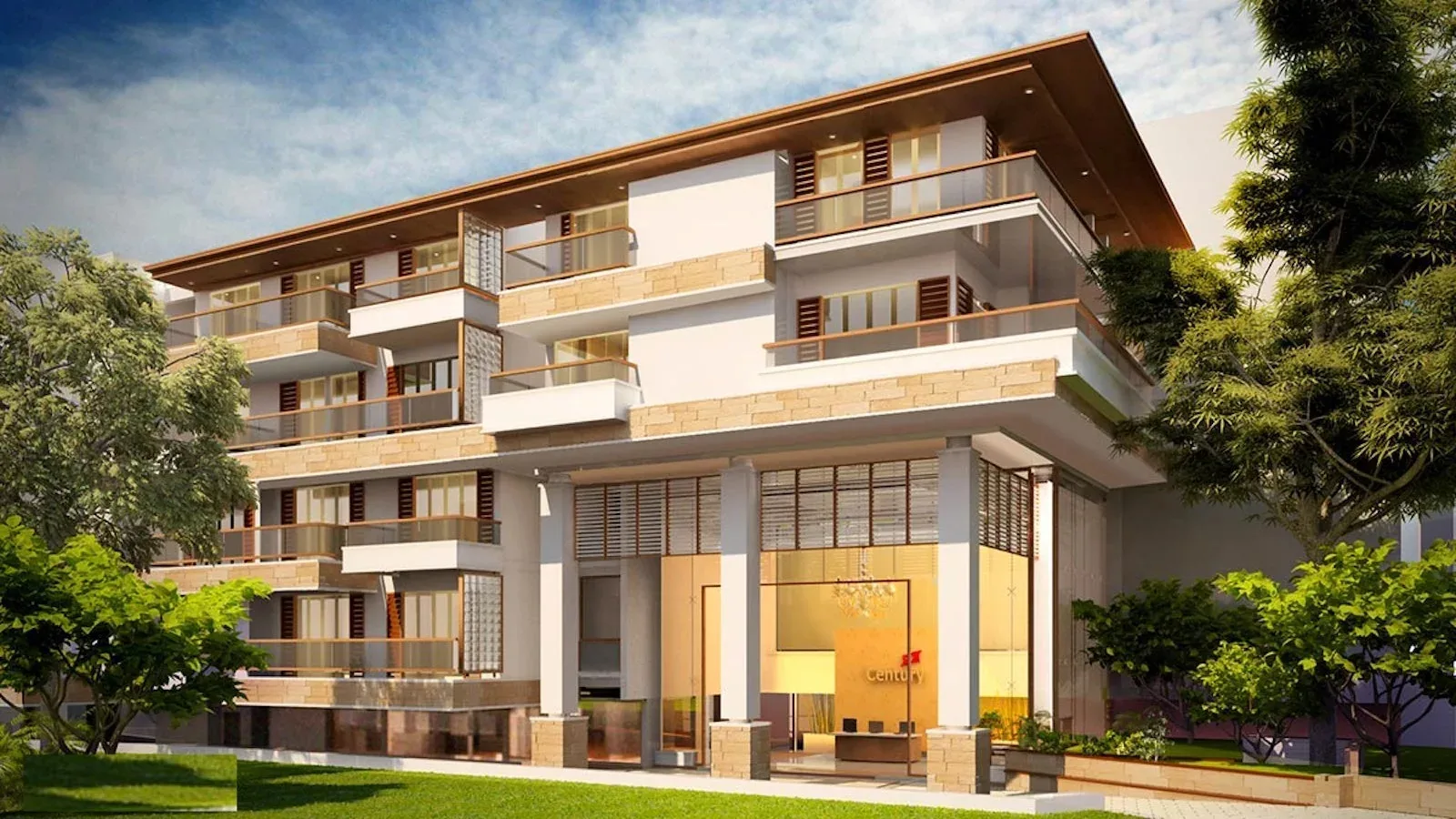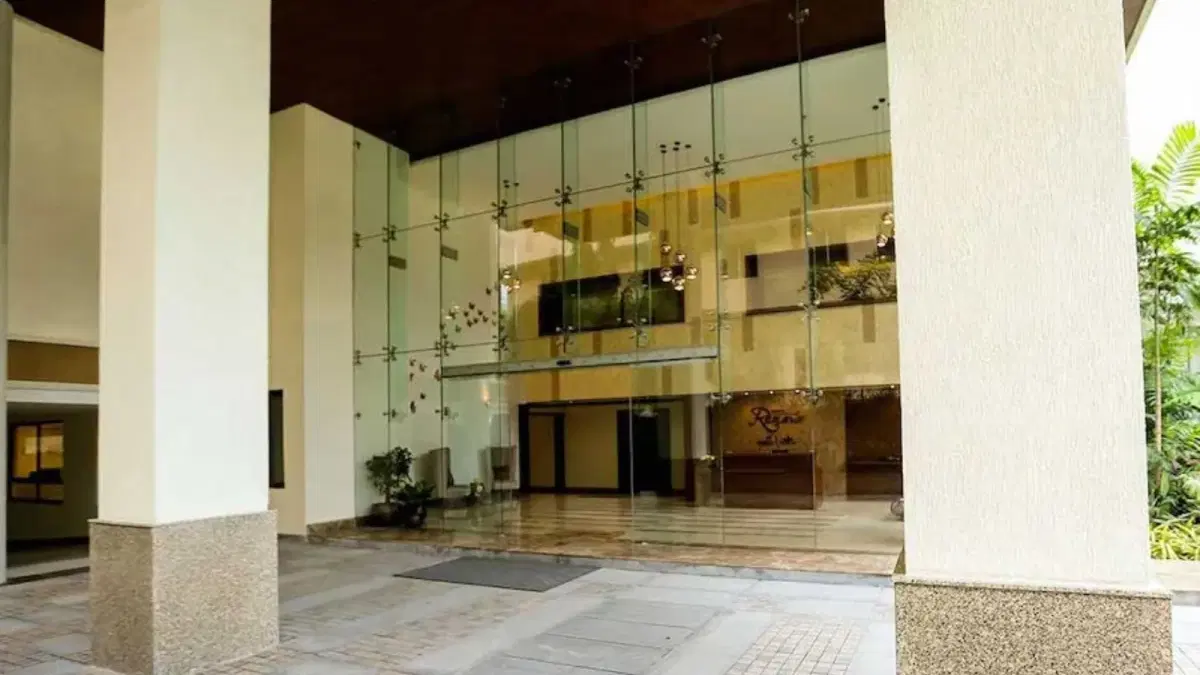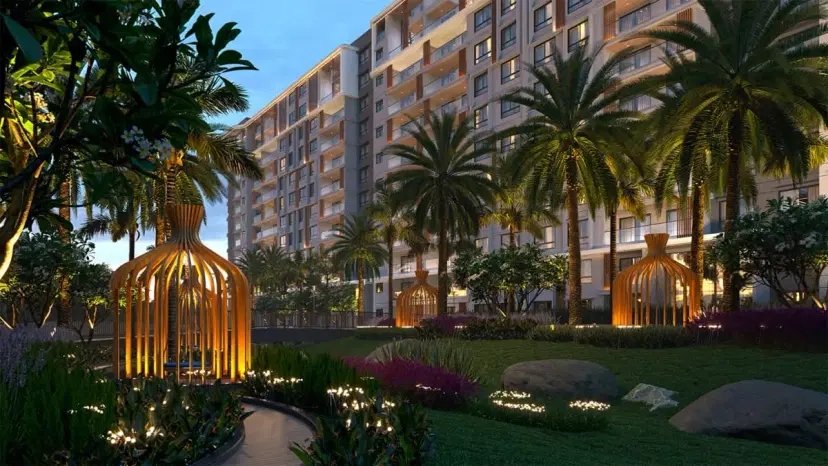

Century Renata Location Advantages
The property's virtual tour allows you to see a well-organized luxury apartment and offers many amenities and perks. The resident is one of the most beautiful, covering all characteristics and elevating your living standards. This property is ready to go, with flats that are already occupied. So, what are you holding out for? Book in advance for luxury living today.
Century Renata Amenities
Century Renata is an ultra-luxury residential apartment in Bangalore's Richmond Road, Sampangi Rama Nagar. The apartments come in 3 & 4 BHK, with prices from 6.9 Cr onwards. The property is located in a quiet corner in the heart of town. The project consists of 2,700 sq. ft spacious apartments and duplexes. Furthermore, the property is located in the middle of a lovely garden, providing calmness. The apartment is cleverly built to provide complete privacy by being screened fences. Century Renata provides a lifestyle that caters to the need for more refined aspects of existence. Hurry up! Only limited availability.
Century Renata - Price List

Master Plan

Payment Plan

Brochure

Floor Plan

The project integrates essential sustainability and safety features for modern living. Rainwater harvesting with collection tanks and a treated borewell water supply ensure efficient water management. An electric vehicle charging station promotes eco-friendly transport, while a first-aid room in the common area adds to resident well-being.
Security is enhanced through biometric, RFID, password, or key-operated door handles, along with dedicated kiosks and monitoring systems. Built on strong RCC footings with a flat plate structure, the project ensures durability. Each home is backed by DG power and supports ample electrical load—8kW for 3BHK and 10kW for 4BHK units.

Explore Century Real Estate’s exceptional developments, where each property reflects a strong dedication to innovation, quality, and community impact. Renowned for their strategic vision and attention to detail, Century Real Estate creates spaces that balance aesthetics with practicality. Here's why investing with Century is a choice for those seeking more than just a place to live.
With over 52 years of leadership, Century Real Estate has been a driving force in Bangalore real estate. Its developments—from plotted townships to luxury high-rises—have consistently raised benchmarks for the industry.

Decades of leadership – Over 50 years of shaping Bangalore real estate, making Century Real Estate Holdings one of the city’s oldest developers.

Diverse portfolio – From luxury apartments to plotted communities, Century Builders cater to a wide spectrum of buyers.

Future-ready design – Guided by the Thinking Ahead philosophy, every project emphasizes sustainability and smart living.

Trusted Century Group legacy – With transparency, timely delivery, and innovation, Century company remains one of the most reliable names in Indian real estate.
Getting a property in Bangalore means understanding how the location and neighborhood can positively impact your daily life plus boost your ROI potential in a way that gives you great peace of mind along with luxury. This city offers a spectacular array of diverse and themed residential options across all types of properties, be it apartments, villas, or plotted developments.

Location Depth: Having so many well established localities that also support neighboring sub localities along with great social and public infrastructure is a flexibility that comes from the great city’s heritage, and this varied range of choices means you can have multiple good locations to choose from when it comes to your dream home or investment.

Developer Planning: When you see the range of developers here and look at their track record as well as the philosophies they each have to tackle space and environmental concerns without compromising on luxury and comfort, you can feel at ease knowing you will always get the best quality in terms of the homes as well as the overall community aspects like amenities and shared spaces.

Everyday Infrastructure: As we have covered above, this city offers the best in terms of schools and hospitals in addition to all the perks that come with its status as India’s Silicon Valley. You will also see that this quality and mix of all the necessary infrastructure is located across the city in a healthy manner, so you can name any major locality and be assured that you will have all the conveniences around..