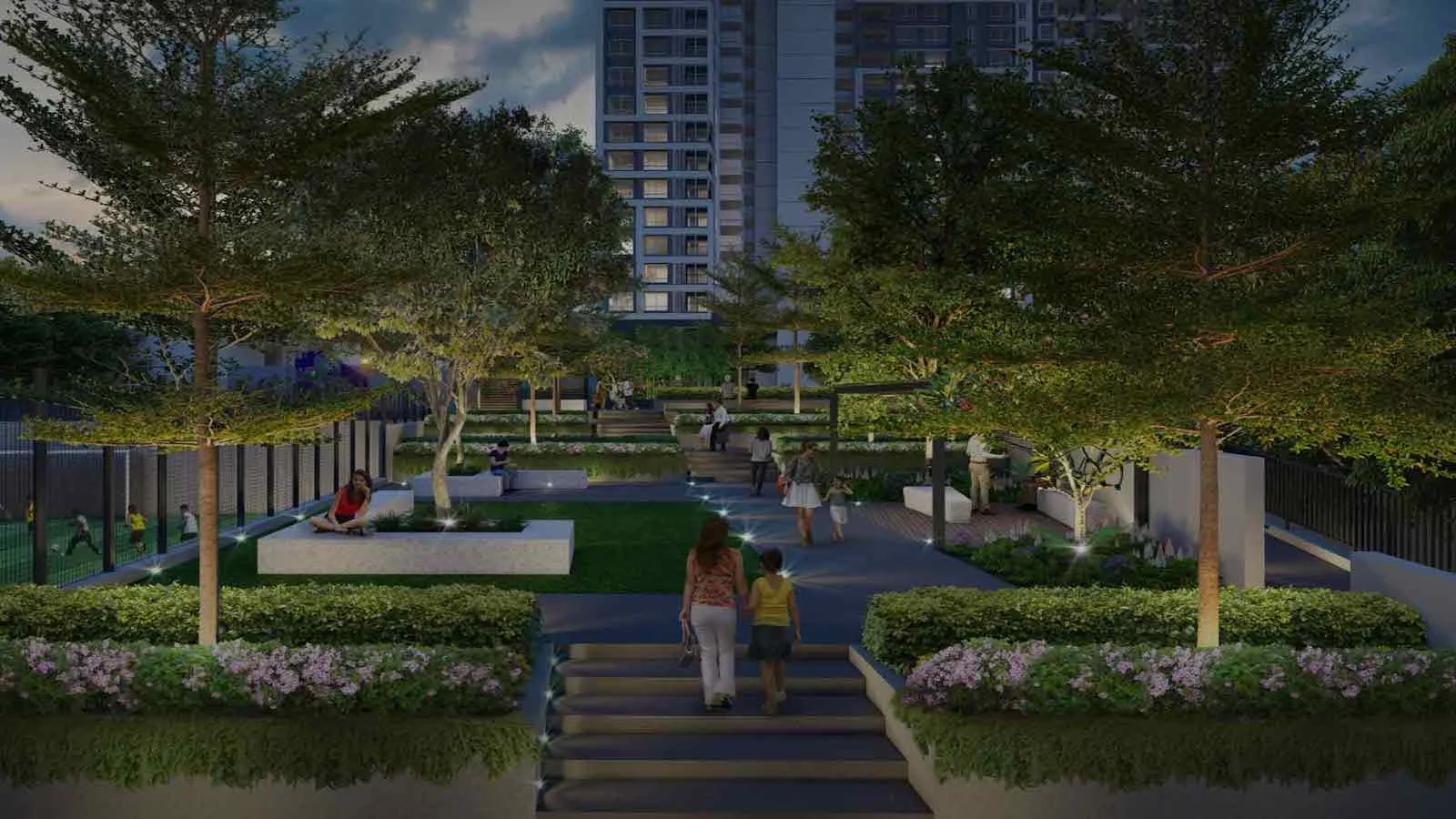A comprehensive set of curated lifestyle amenities ensures you enjoy leisure, health, and community moments all within your home environment.


DNR Highline Location Advantages
The location of DNR Highline Okalipuram ensures proximity to the city's best healthcare, education, retail, and business hubs.
Welcome to DNR Highline, an exceptional residential landmark by DNR Corporation Bangalore, located in Okalipuram Rajajinagar. With a blend of timeless architecture, premium finishes, and seamless urban connectivity, this under-construction high-rise community offers 3, 4 & 5 BHK luxury residences. These premium residential apartments in Rajajinagar offer superior layouts, thoughtful planning, and high-end amenities, ensuring a life of comfort and exclusivity.
Strategically located just minutes from Orion Mall, Majestic, and the metro, DNR Highline Rajajinagar redefines city living with accessibility and lifestyle integration. This RERA-approved development is designed to make a bold architectural statement, combining functionality with elegance.
If you're planning to invest in luxury apartments in Okalipuram Bangalore or planning to upgrade to a spacious high-rise home, DNR Highline Bangalore is your answer. From peaceful corners for wellness to interactive decks and terrace gardens, this community supports your aspirations every day.
With these 3 BHK apartments in Rajajinagar, 4 BHK flats in Rajajinagar Bangalore, or spacious 5 BHK luxury apartments Bangalore, the project presents an ideal blend of space, elegance, and urban convenience. Each residence is crafted for premium living with intelligent layouts, luxury finishes, and modern infrastructure in one of Bangalore’s most coveted neighborhoods.
DNR Highline - Price List
DNR Highline Amenities
A comprehensive set of curated lifestyle amenities ensures you enjoy leisure, health, and community moments all within your home environment.

Basketball Court

Clubhouse

Multipurpose Hall

Gymnasium

Badminton Court

Jacuzzi

Meditation Corner

Adventure Zone for Kids

Lounge Deck

Children’s Play Area

Games Room

Kid’s Pool
.svg)
Squash Court

Swimming Pool

Master Plan

Payment Plan

Brochure

Floor Plan

DNR Highline offers elegant 3, 4 & 5 BHK luxury apartments in Rajajinagar with marble flooring, staff quarters (select units), and modern safety and eco-conscious systems. Every home is built for sophistication and space. The DNR Highline floor plan is optimized for comfort, with provisions for ACs, video security, 24/7 DG backup, and internet-ready smart wiring. Developed by DNR Corporation Bangalore, this RERA approved apartment in Bangalore (RERA No: DNR Highline RERA number) is ideal for those seeking premium residential apartments in Rajajinagar.
Getting a property in Bangalore means understanding how the location and neighborhood can positively impact your daily life plus boost your ROI potential in a way that gives you great peace of mind along with luxury. This city offers a spectacular array of diverse and themed residential options across all types of properties, be it apartments, villas, or plotted developments.

Location Depth: Having so many well established localities that also support neighboring sub localities along with great social and public infrastructure is a flexibility that comes from the great city’s heritage, and this varied range of choices means you can have multiple good locations to choose from when it comes to your dream home or investment.

Developer Planning: When you see the range of developers here and look at their track record as well as the philosophies they each have to tackle space and environmental concerns without compromising on luxury and comfort, you can feel at ease knowing you will always get the best quality in terms of the homes as well as the overall community aspects like amenities and shared spaces.

Everyday Infrastructure: As we have covered above, this city offers the best in terms of schools and hospitals in addition to all the perks that come with its status as India’s Silicon Valley. You will also see that this quality and mix of all the necessary infrastructure is located across the city in a healthy manner, so you can name any major locality and be assured that you will have all the conveniences around..