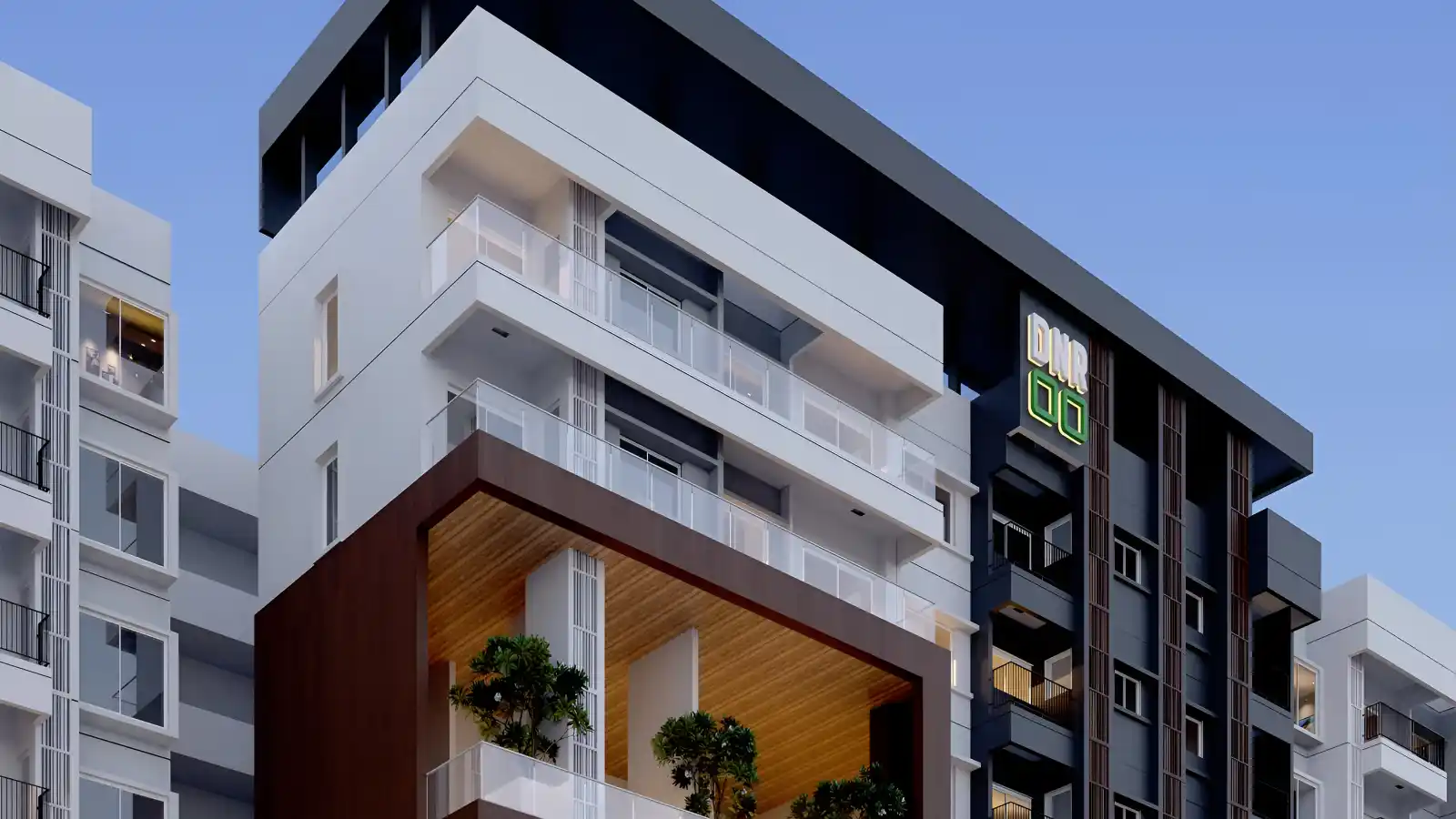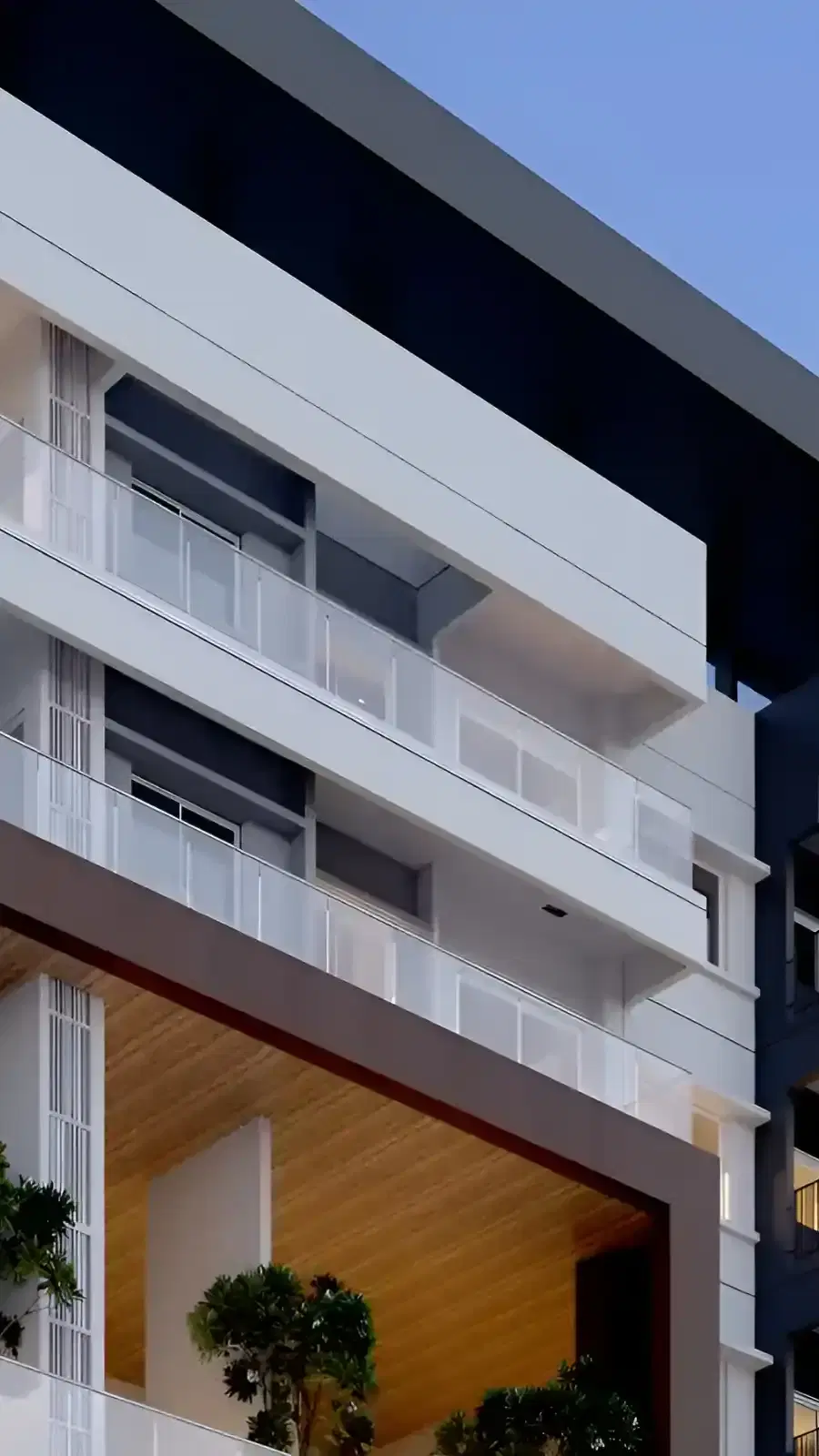DNR Parklink is a premium residential development situated on Hennur-Bagalur Main Road in North Bangalore. Spanning approximately 8.35 acres, the project comprises five high-rise towers, each rising up to 22 floors, housing a total of 784 meticulously designed apartments. The development offers spacious 2.5 and 3 BHK units, with sizes ranging from 1,357 to 1,899 sq. ft., catering to diverse family needs. Each residence is thoughtfully planned to provide ample natural light, ventilation, and scenic views, ensuring a comfortable living experience.
At the heart of DNR Parklink lies a grand 40,000 sq. ft. clubhouse, serving as a hub for recreation and wellness. Residents can indulge in a plethora of amenities, including a state-of-the-art gymnasium, swimming pool, yoga and aerobics studio, indoor games room, squash and badminton courts, and a multipurpose hall. The expansive open spaces, landscaped gardens, and dedicated children's play areas further enhance the community's appeal. With over 70% of the property dedicated to open spaces and greenery, DNR Parklink offers a serene and luxurious living environment, making it an ideal choice for those seeking a blend of modern amenities and natural tranquility in North Bangalore.
DNR Parklink - Price List










