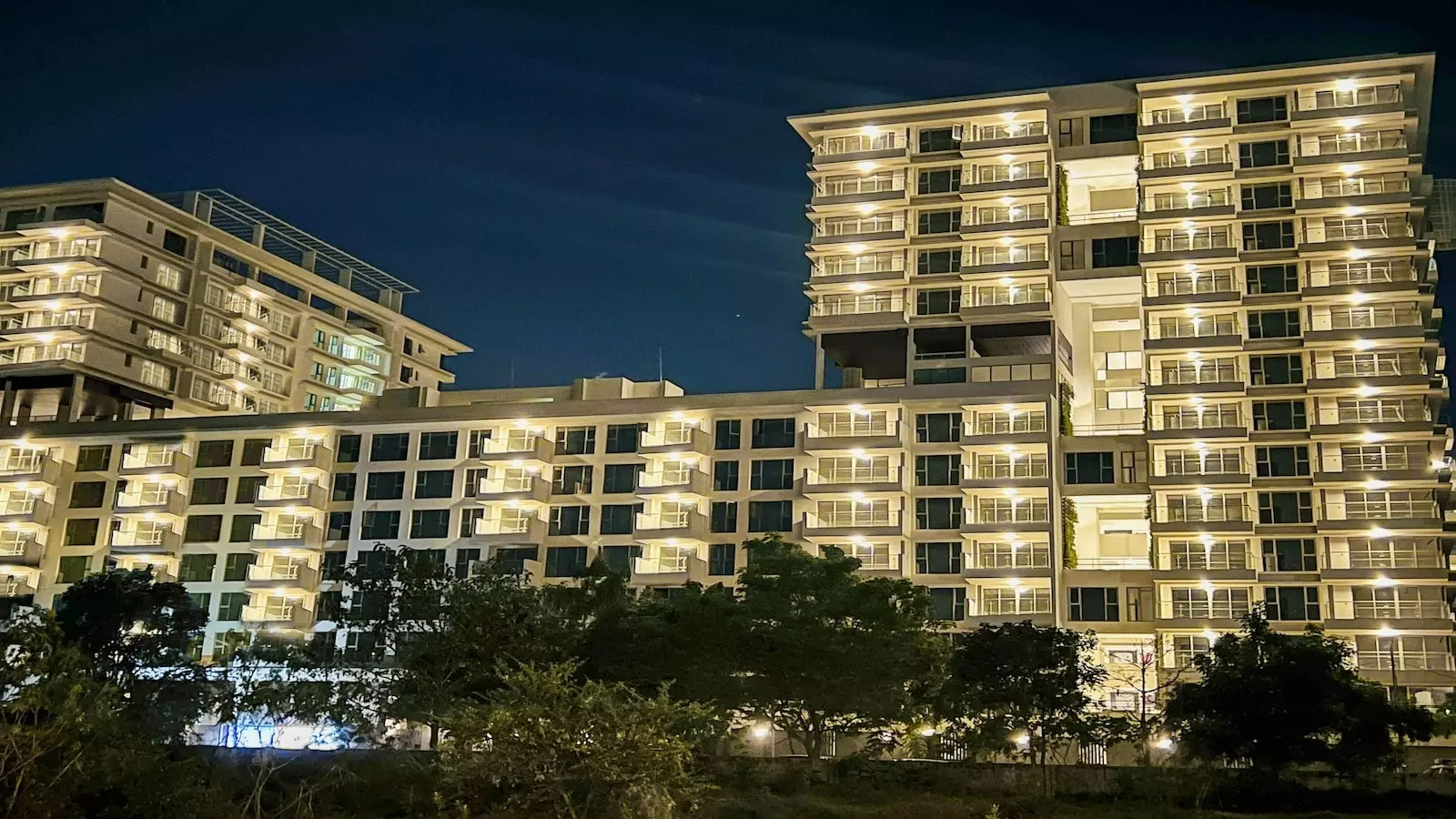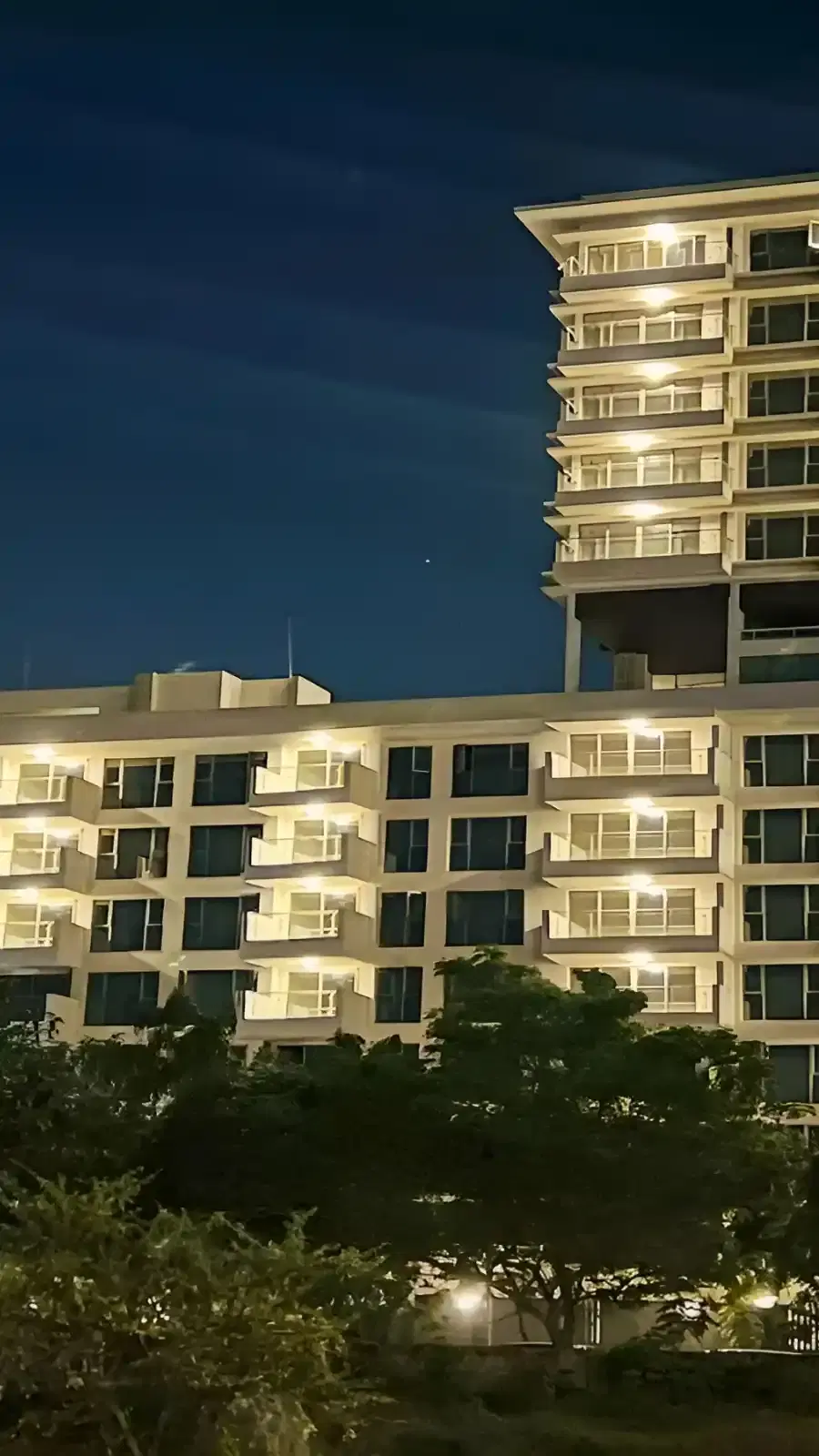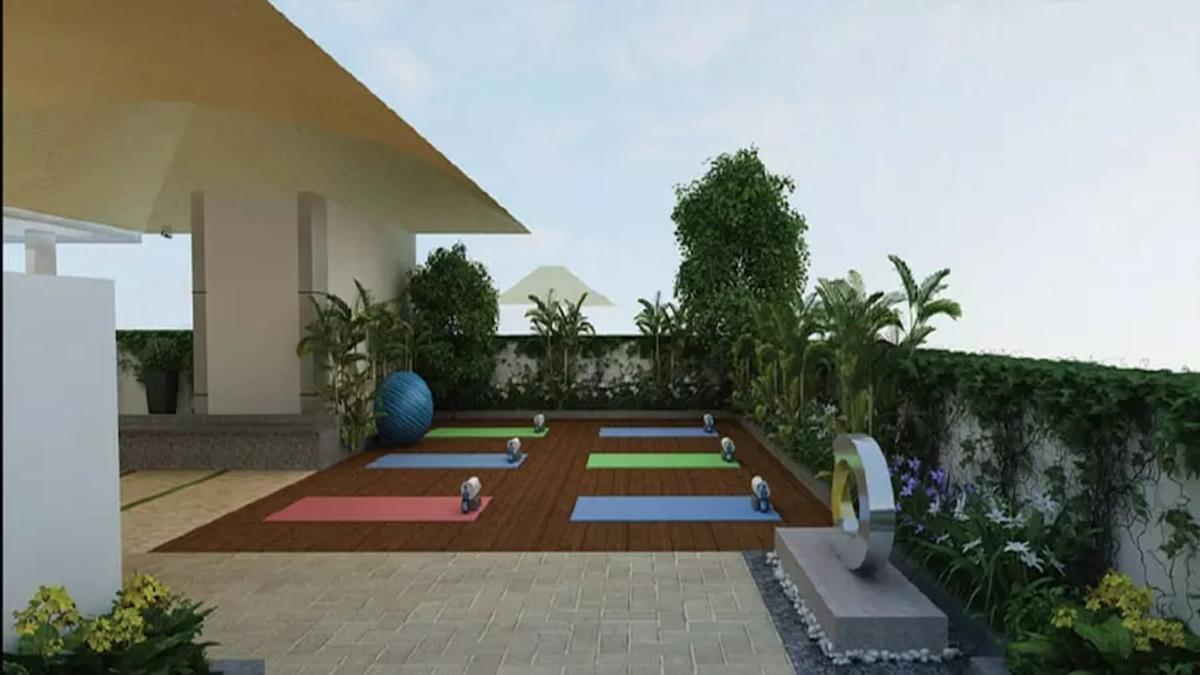G: Corp Residences offers a host of luxurious amenities designed to impress, including a stunning pool with a jacuzzi on the eighth floor. Residents can enjoy wellness and leisure with 2 yoga decks, a state-of-the-art gymnasium, a club house deck with pergola, and beautifully landscaped spaces like the sculpture garden, koi pond, and alcove garden with lawn. Practical comforts include a service lift for goods, RCC framed structure, LED lighting in common areas, solar street lights, and other energy-efficient, eco-friendly features. A rooftop party deck completes the lifestyle experience, making every day stylish and serene.










