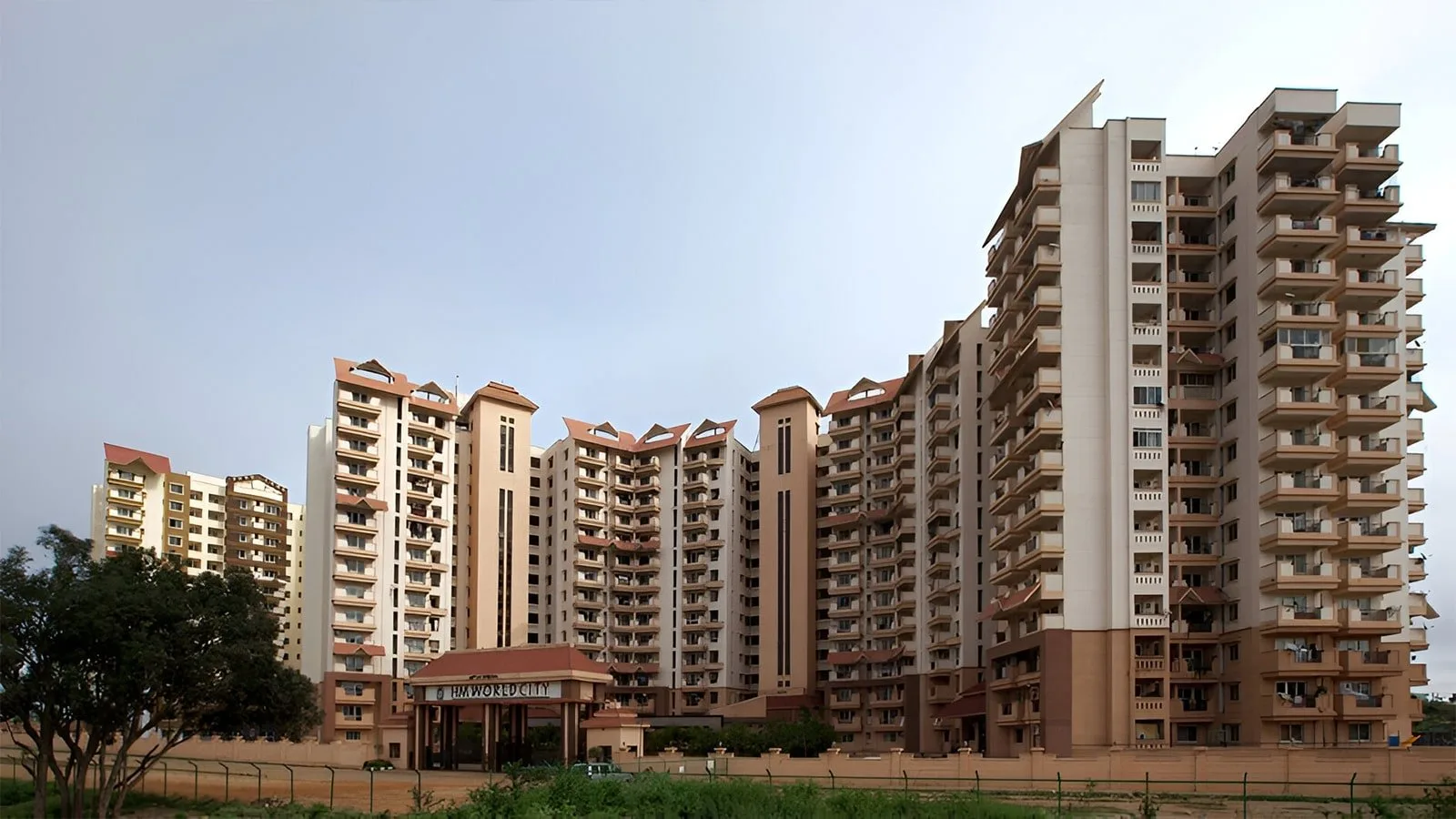Discover a new benchmark in urban living at HM Indigo Bangalore, developed by HM Constructions in the heart of JP Nagar. Strategically located off Kanakapura Road, this premium project blends architectural intelligence with timeless spatial principles to offer an unmatched residential experience in South Bangalore.
HM Indigo JP Nagar offers 2 & 3 BHK homes designed for those who value thoughtful planning, open spaces, and aesthetic functionality. The project is not just about elegant homes — it’s about harmonizing community living with spatial efficiency. From sunlight regulation and shadow planning to SGRC compatibility and minimal circulation zones, every element reflects attention to health, space, and energy savings.
Crafted in consultation with Singapore-based Jurong Consultants and interior design experts from Shop Design Bangalore, this is more than just a home — it's a legacy of refined living. For those seeking RERA approved apartments JP Nagar with futuristic infrastructure and elite planning, HM Indigo presents the perfect blend of heritage and innovation.
Urban Planning Inspired by Civilizational Wisdom
The master planning of HM Indigo RERA project takes inspiration from the ancient urban layouts of Harappa and Mohenjodaro. At its core is a multi-dimensional layout with shifting layers built around a central axis. The concept of space economics ensures that every square foot is utilized efficiently, making these homes an ideal choice for buyers exploring HM 2 & 3 BHK apartments in South Bangalore.
Sustainable Living with Thoughtful Architecture
What sets the HM Indigo Bangalore location apart is its emphasis on sustainability and environmental responsiveness. From open-to-sky courtyards in every block to expansive voids between buildings for ventilation and shadow-managed driveways, the project reduces direct sunlight, facilitates air flow, and enables up to 30% energy savings.
Designed for Comfort, Built for Legacy
Every apartment is structured with spatial flexibility, minimal internal beams, and advanced load distribution. This engineering approach ensures efficient column-based planning for large living spaces. For families looking for 3 BHK flats in JP Nagar Bangalore or 2 BHK apartments JP Nagar, the layouts balance privacy with community interactivity.





















