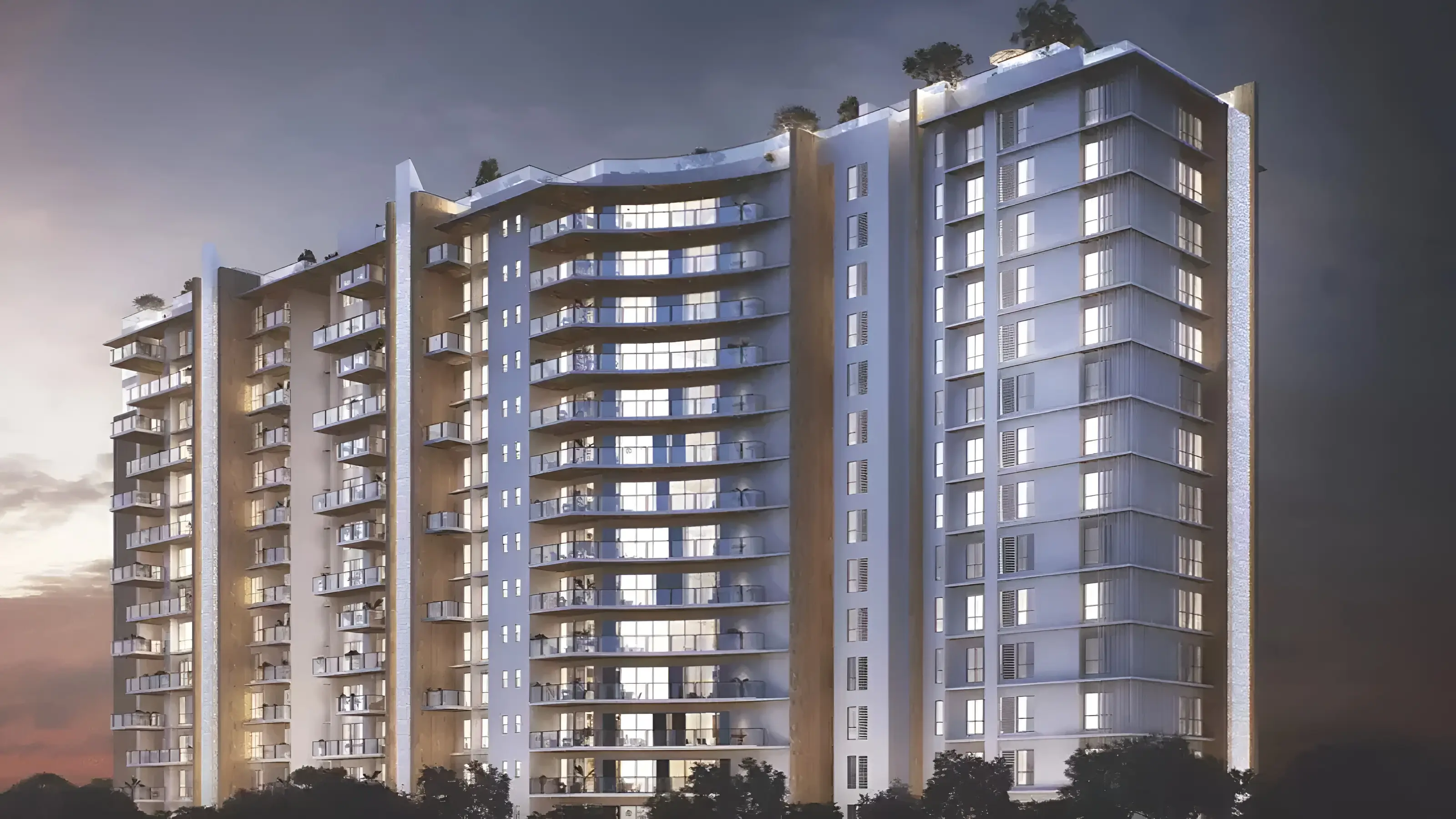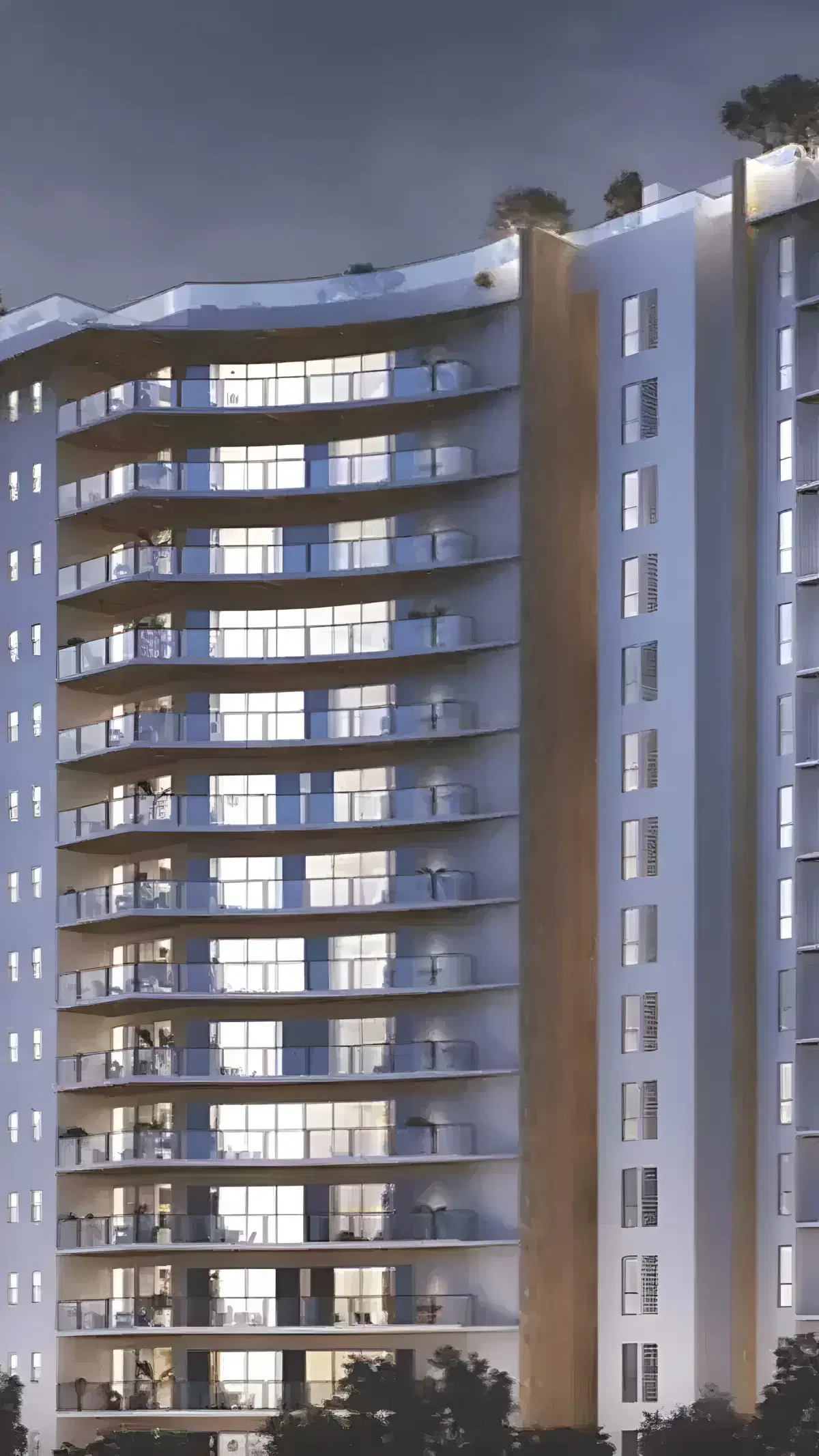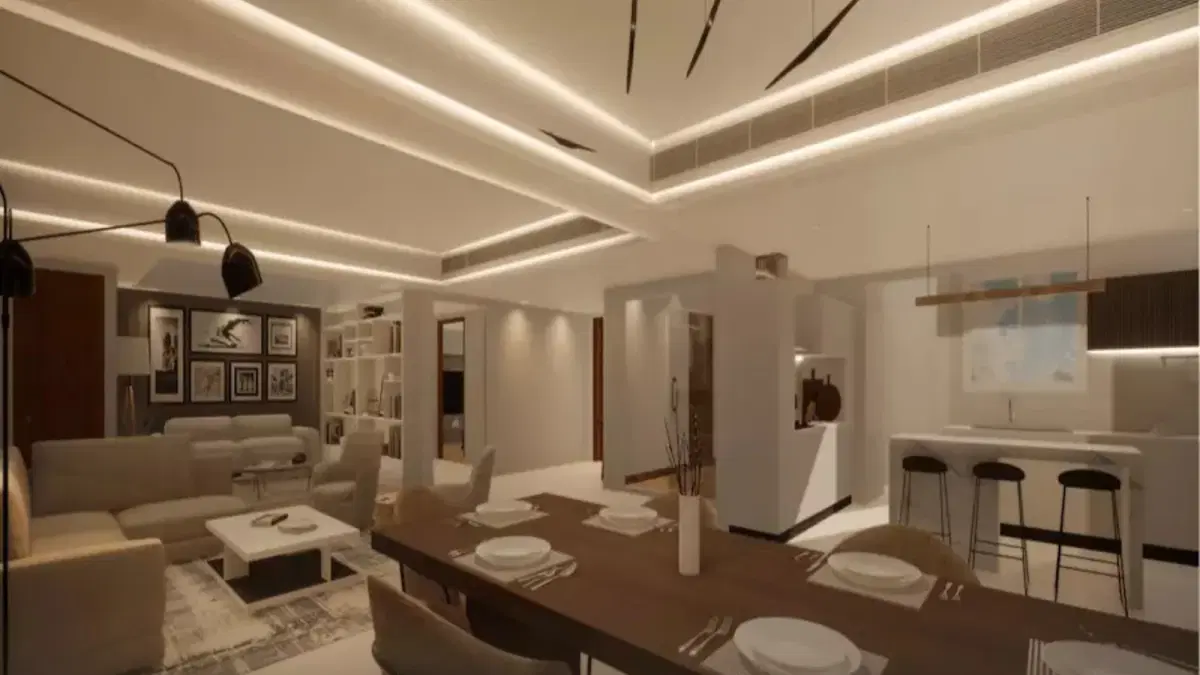KMB La Palazzo is a premium residential project offering 3 & 4 BHK luxury homes with family rooms, designed with green features across 3.5 acres, with 64% open space. Homes boast panoramic views, large integrated spaces, and eco-friendly design focused on organic living, water recycling, and optimal resource use. Key amenities include a sky lounge with a temperature-controlled infinity pool, a multipurpose hall, a business centre with a Zoom-enabled conference room, and a gym with dedicated yoga/aerobics/dance areas. The project also features an exclusive entrance and handpicked personalized services for a refined lifestyle.










