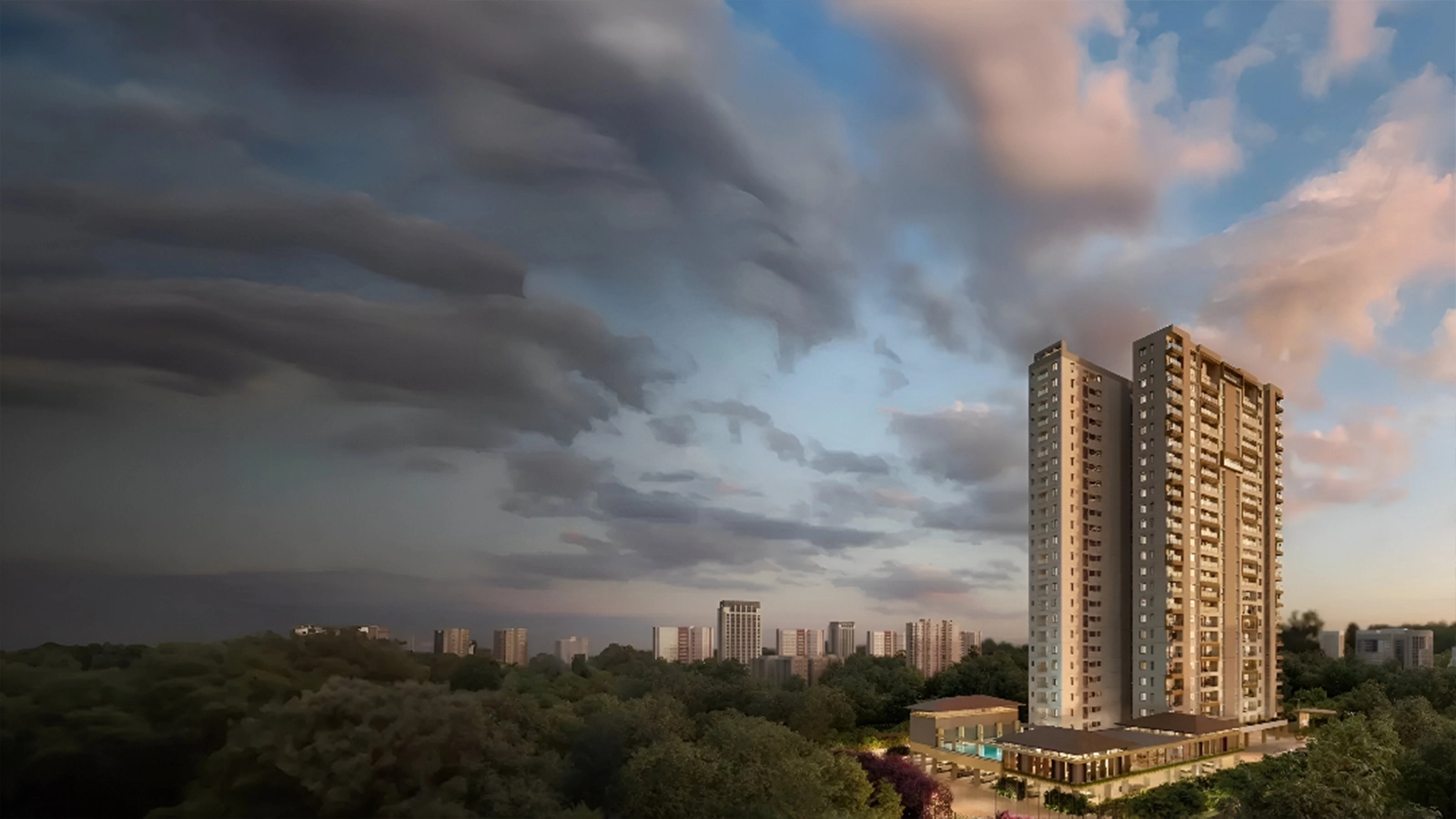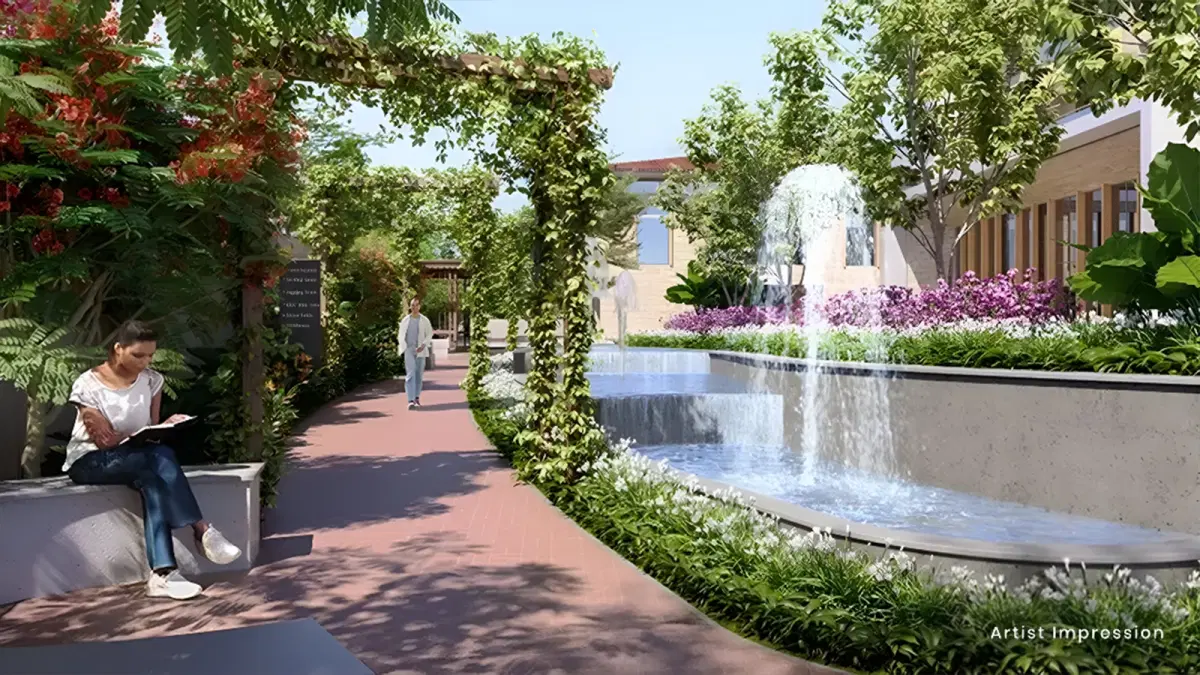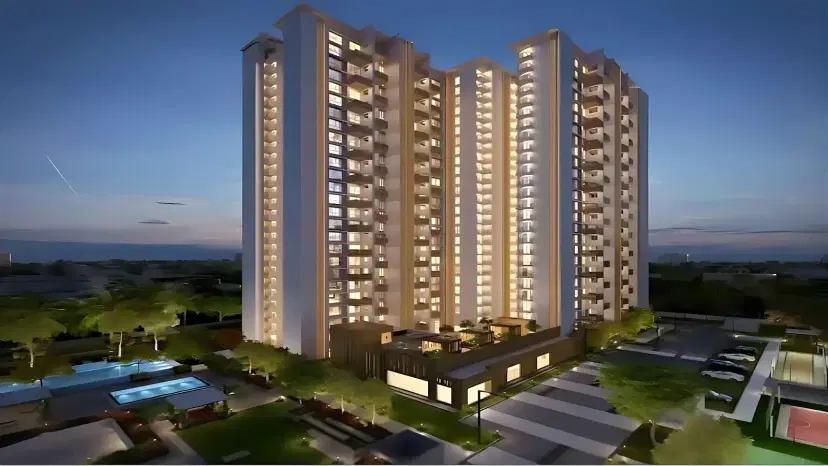This thoughtfully designed project offers a comprehensive set of wellness, recreation, and sustainability-focused amenities to meet every lifestyle need. Residents can enjoy an active, balanced life in a secure and green environment.


Mahindra New Haven Location Advantages
With proximity to major employment and lifestyle zones, Mahindra New Haven ensures daily convenience and excellent connectivity across South Bangalore.
Mahindra New Haven - Price List
Green Living at Mahindra New Haven Bangalore
Mahindra New Haven Bangalore presents a rare blend of eco-conscious design and modern urban convenience. Developed by Mahindra Lifespaces, this RERA-approved project is located in South Bangalore’s Hosur Road corridor, offering sustainable homes with seamless access to key work and lifestyle hubs. The project adheres to IGBC green building standards, featuring solar-powered streetlights, rainwater harvesting systems, and the use of non-toxic, low-VOC construction materials. This makes it one of the most thoughtfully engineered sustainable homes in Bangalore, appealing to families who value wellness, efficiency, and long-term livability.
Seamless Connectivity Near Singasandra Metro
Strategically positioned just 1.7 km from Singasandra Metro Station, Mahindra New Haven Apartments offer unmatched convenience for professionals working across Electronic City, HSR Layout, and Koramangala. The project’s location along Hosur Road provides excellent road and metro connectivity, ensuring smooth access to the Outer Ring Road and central Bangalore. Reputed educational institutions, premium healthcare, and major retail zones are all within close reach, making it ideal for daily convenience and long-term value appreciation.
Spacious Floor Plans Designed for Families
The thoughtfully designed units at Mahindra New Haven are available in 3 BHK, 3.5 BHK, and 4 BHK formats, making them suitable for diverse family requirements. These Mahindra 3 BHK apartments and larger configurations feature efficient layouts ranging from 1,922 sq. ft. to 2,396 sq. ft., with an emphasis on ventilation, daylight, and smart space utilization. Every home includes premium interiors, ergonomic kitchens, and large balconies—offering an elegant and functional living environment within a secure gated setting.
Modern Lifestyle Amenities in a Gated Community
As one of the most well-appointed Luxury Apartments near Koramangala, Mahindra New Haven Project features a full suite of lifestyle, fitness, and recreational amenities. Residents enjoy access to a well-equipped clubhouse, swimming pool, indoor games, outdoor fitness zones, senior citizen areas, and children’s play areas. The project also supports sustainable mobility through electric vehicle charging provisions and ensures peace of mind with 24x7 security and CCTV surveillance. With its combination of thoughtful design and community-focused planning, the project offers a truly well-rounded lifestyle in South Bangalore.
Mahindra New Haven Amenities
This thoughtfully designed project offers a comprehensive set of wellness, recreation, and sustainability-focused amenities to meet every lifestyle need. Residents can enjoy an active, balanced life in a secure and green environment.

Amphitheatre

Clubhouse

Multipurpose Hall

24/7 Security with CCTV Surveillance

Badminton Court

Senior Citizen Zone

Children’s Play Area

Games Room

Jogging Track

Landscaped Garden

Outdoor Gym

Swimming Pool

Master Plan

Payment Plan

Brochure

Floor Plan

Mahindra New Haven Apartments offer 3, 3.5, and 4 BHK homes designed around sustainability and space optimization. Each unit reflects Mahindra Lifespaces’ commitment to smart urban living, with IGBC certification, solar lighting, and rainwater harvesting. Located close to major IT corridors and Singasandra Metro, these luxury apartments in South Bangalore have amenities like a clubhouse, gym, landscaped gardens, and EV charging. With a focus on family, wellness, and future-ready infrastructure, this is among the top luxury apartments near Koramangala, delivering a community-oriented lifestyle in a premium gated environment.

With three decades of experience and the backing of the Mahindra Group, Mahindra Life spaces has emerged as a leader among property developers in India. Its wide portfolio, spanning residential and commercial spaces, showcases a rare combination of scale, reliability, and innovation.
Mahindra Life spaces doesn’t just deliver homes—it creates sustainable communities. From IGBC-certified green buildings to integrated cities like Mahindra World City, the company is shaping a future where families thrive in healthier, better-connected environments.

30+ Years of Experience – Proven track record of delivering projects across nine Indian cities.

49 Million+ Sq. Ft. – Residential and commercial developments completed and in progress.

Sustainability Pioneer – Among the first to launch green-certified homes in India.

Integrated Cities – Developers of Mahindra World City in Chennai and Jaipur.
Getting a property in Bangalore means understanding how the location and neighborhood can positively impact your daily life plus boost your ROI potential in a way that gives you great peace of mind along with luxury. This city offers a spectacular array of diverse and themed residential options across all types of properties, be it apartments, villas, or plotted developments.

Location Depth: Having so many well established localities that also support neighboring sub localities along with great social and public infrastructure is a flexibility that comes from the great city’s heritage, and this varied range of choices means you can have multiple good locations to choose from when it comes to your dream home or investment.

Developer Planning: When you see the range of developers here and look at their track record as well as the philosophies they each have to tackle space and environmental concerns without compromising on luxury and comfort, you can feel at ease knowing you will always get the best quality in terms of the homes as well as the overall community aspects like amenities and shared spaces.

Everyday Infrastructure: As we have covered above, this city offers the best in terms of schools and hospitals in addition to all the perks that come with its status as India’s Silicon Valley. You will also see that this quality and mix of all the necessary infrastructure is located across the city in a healthy manner, so you can name any major locality and be assured that you will have all the conveniences around..