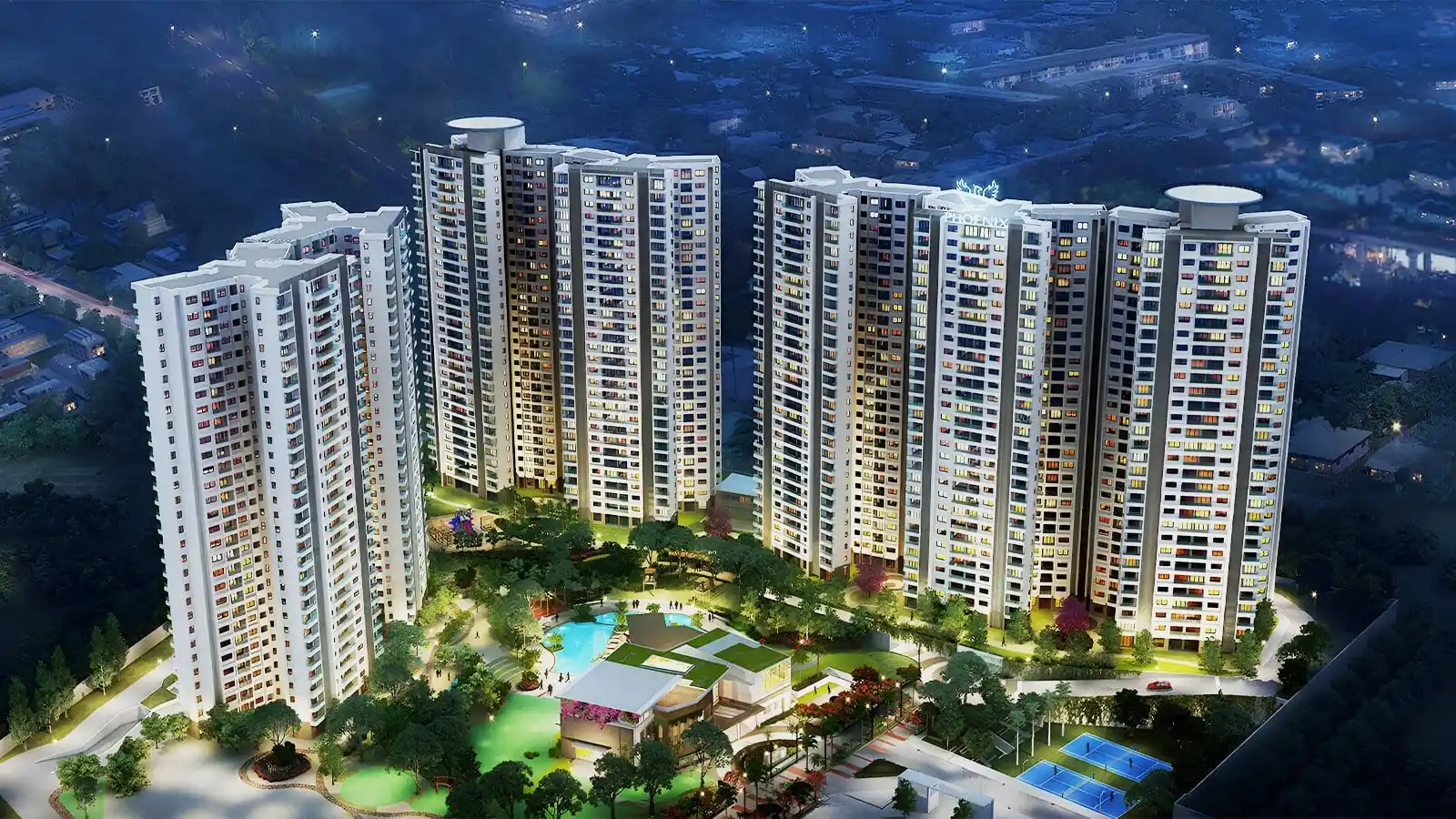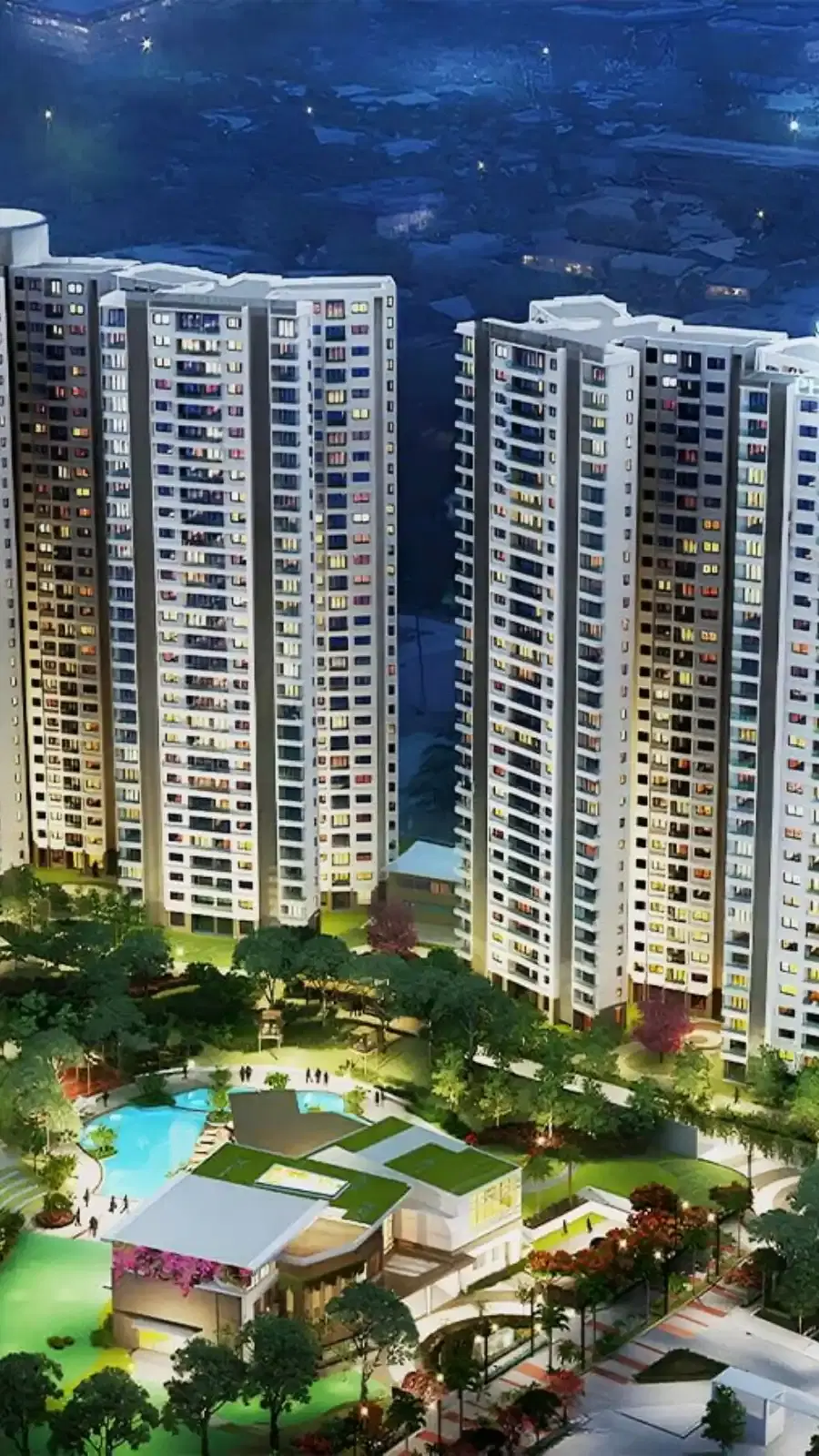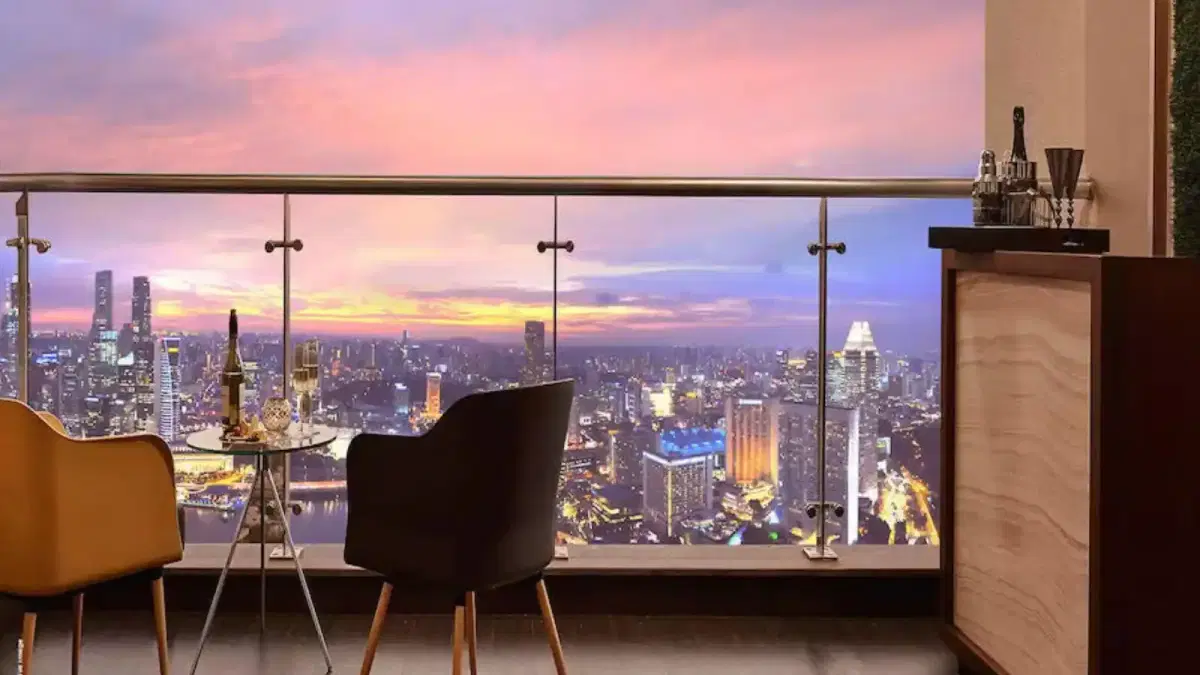Located in a superb area, this thoughtfully designed development ensures zero wastage of space and features a sunlit atrium that adds natural warmth and elegance. With an impressive average of 80% open space and a sprawling 50,000 sq. ft. clubhouse, residents enjoy exceptional recreational options, including a two-lane bowling alley and a temperature-controlled indoor swimming pool. Enhanced with indoor panels, intercom systems, and 24-hour surveillance, the community offers a secure, vibrant, and luxurious lifestyle.

Phoenix One Bangalore West
Vivekananda College, Rajajinagar, Bangalore
RERA No : PREM/KA/RERA/1251/309/PR/171117/000365
Phoenix One Bangalore West
Vivekananda College, Rajajinagar, Bangalore
RERA No : PREM/KA/RERA/1251/309/PR/171117/000365







