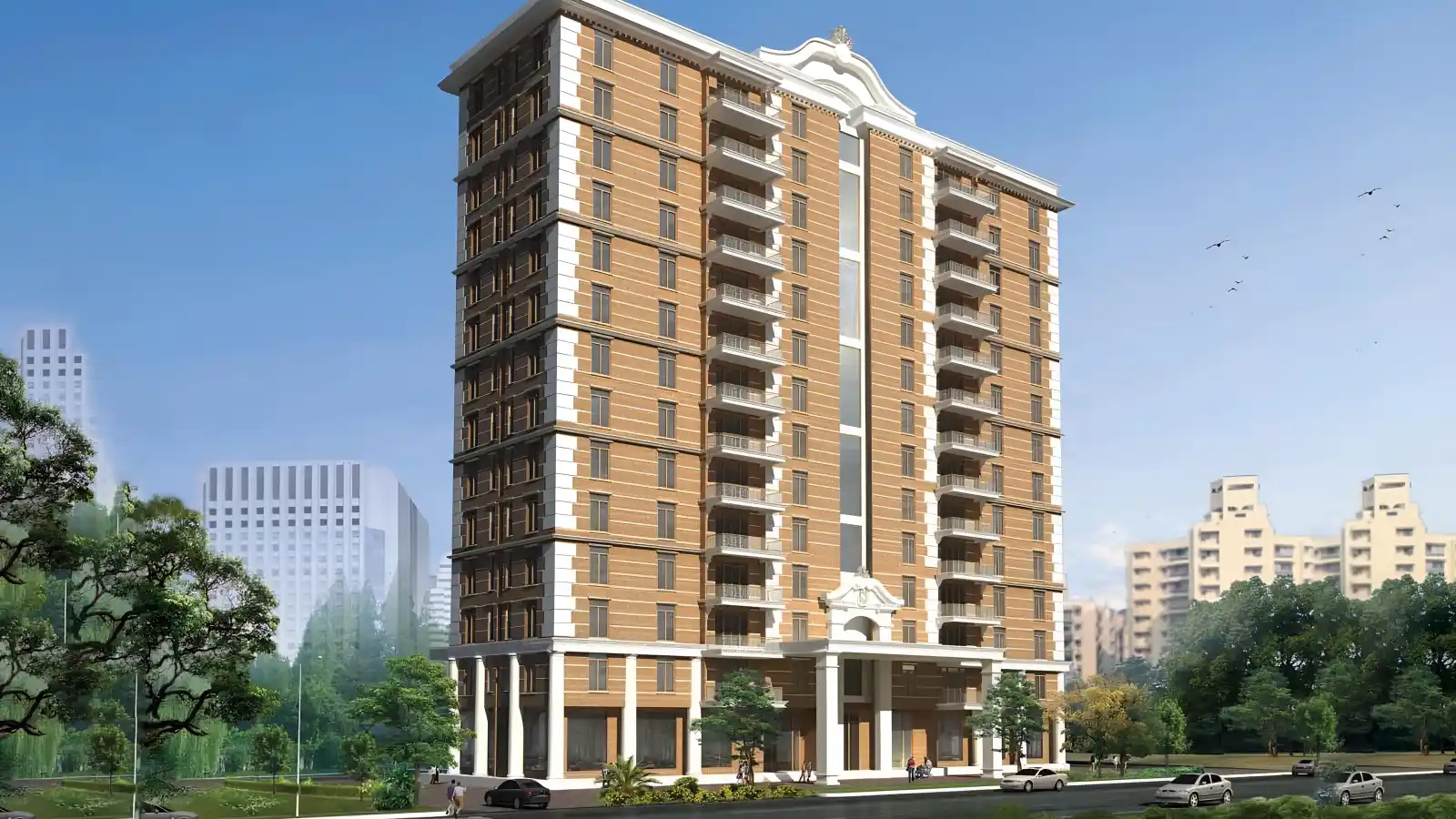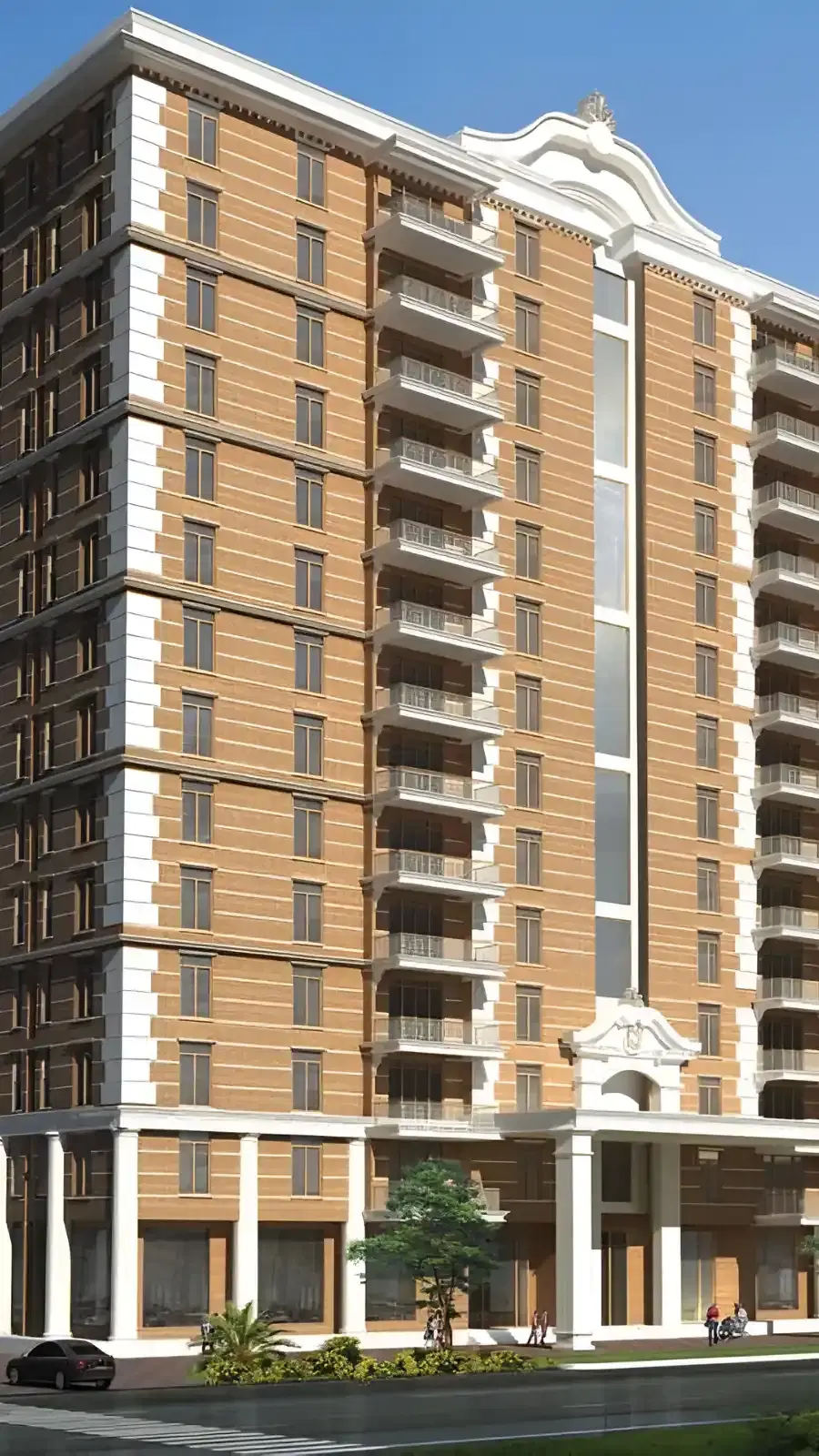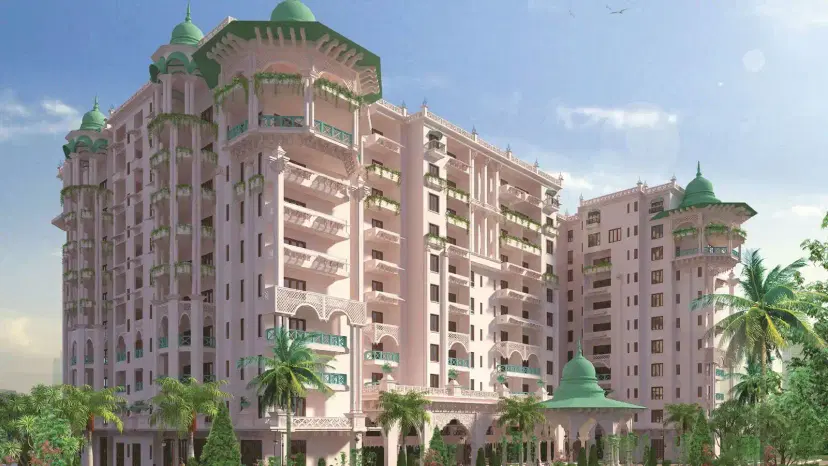Prestige Edwardian is an exclusive luxury residential development spread over 40,000 sq.ft in a prime, well-established neighborhood of Bangalore. With only 26 ultra-premium apartments, including 2 opulent penthouses across 14 floors, this Vaastu-compliant project offers vast open spaces and privacy in abundance. Residents enjoy world-class amenities such as a fully equipped clubhouse, gym, swimming pool, landscaped gardens, recreation rooms, party hall, children’s play area, and outdoor sports courts. Located close to reputed schools, hospitals, shopping malls, and Metro stations, it also features advanced 24/7 security for a safe, serene lifestyle.















