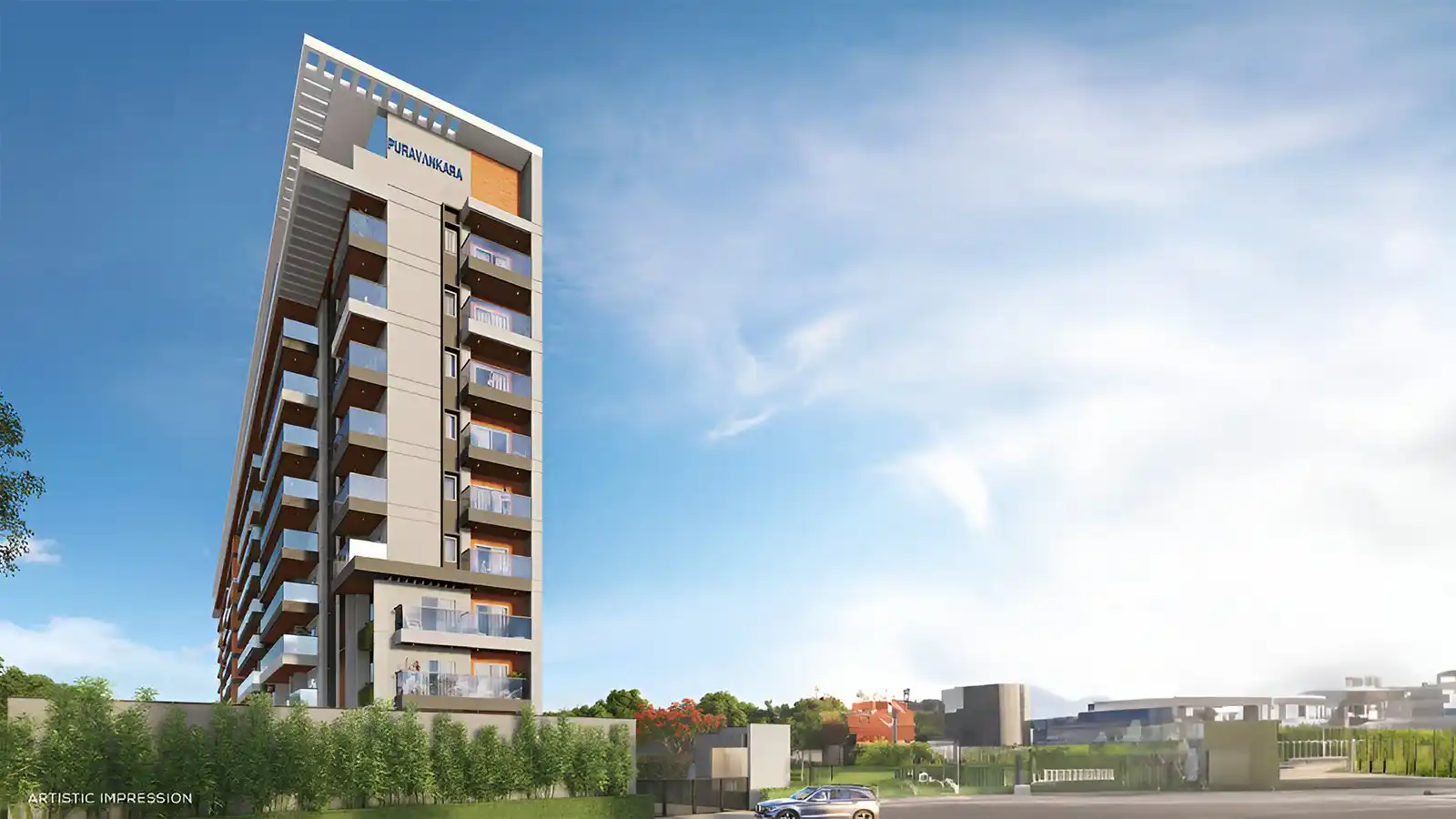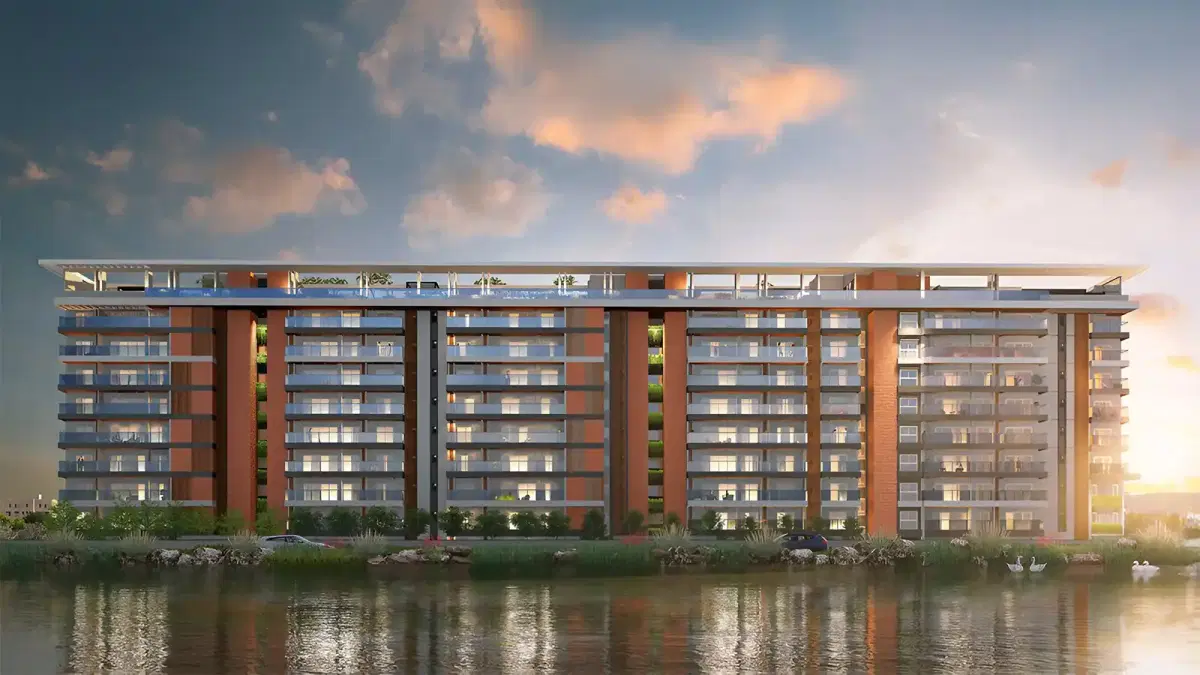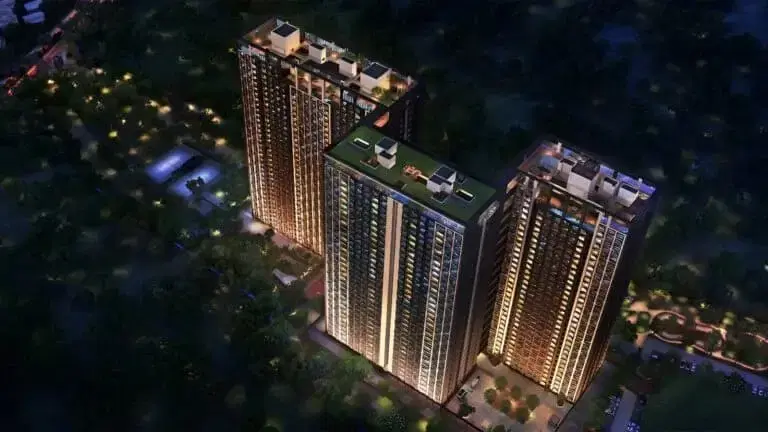Purva Meraki presents a thoughtfully curated range of indoor and outdoor amenities that support wellness, recreation, and social engagement. From infinity pools to youth zones, the facilities are designed to elevate everyday living.


Purva Meraki Overview
Nestled in the heart of HSR Layout, Purva Meraki offers residents a prime address with excellent connectivity to Bangalore’s tech corridors and lifestyle zones. The proximity to lakes, green spaces, and arterial roads ensures unmatched convenience.
Purva Meraki - Price List
Introducing Purva Meraki, an exclusive collection of ultra-luxury residences in the heart of HSR Layout, one of the most sought-after localities in South East Bangalore. Developed by the renowned Puravankara Group, this new launch project promises an elevated lifestyle with only 44 limited-edition 3 & 4 BHK homes designed for the discerning few. Spread across 1 acre with 76% lush open spaces, the development offers a rare combination of privacy, serenity, and connectivity. Overlooking Ishaa Lake Front and just opposite Somasundarapalya Lake, the project ensures captivating views and a tranquil ambiance rarely found in city homes. These Purva Meraki 3 BHK apartments and Purva Meraki 4 BHK flats offer expansive layouts, four oversized balconies, private lift lobbies (for select units), and top-tier specifications. With seamless access to Sarjapur Road, Electronic City, and Koramangala, Purva Meraki Bangalore blends strategic location with serene lakeside living. This is a RERA approved project in HSR Layout, ensuring full compliance and transparency in every aspect. Ultra-Luxury Homes at the Heart of Bangalore Crafted for comfort and exclusivity, Purva Meraki South East Bangalore offers just 44 homes, allowing for low-density living that’s spacious, secure, and luxurious. The architecture accentuates privacy while embracing natural light and expansive garden views from every apartment. Intelligent Design & Palatial Layouts Each residence at Purva Meraki HSR Layout is a celebration of space. With 3 & 4 BHK units ranging from 2,519 to 3,745 sq. ft., every apartment features four extra-large balconies, expansive living zones, and high ceilings that redefine grandeur in modern housing. Rooftop Indulgences & Wellness Spaces From skywalks and meditation decks to rooftop infinity pools and youth zones, the project reimagines relaxation with curated rooftop amenities. It’s not just a home—it’s an elevated lifestyle crafted for the city’s elite.
Purva Meraki Amenities
Purva Meraki presents a thoughtfully curated range of indoor and outdoor amenities that support wellness, recreation, and social engagement. From infinity pools to youth zones, the facilities are designed to elevate everyday living.

BBQ Area

Boardwalk

Multipurpose Hall

Gymnasium

Children’s Play Area

Kid’s Pool

Outdoor Gym

Swimming Pool

Master Plan

Payment Plan

Brochure

Floor Plan

Ultra-luxury lakeview homes, private lift lobbies, four balconies per unit, 44 exclusive homes, rooftop infinity pool, 76% open area, serene lake views, yoga deck, party lawn, youth zones, skywalks, and low-density 2B+G+8 layout.

Puravankara redefines luxury living with a commitment to quality and sustainability. Their thoughtfully designed communities feature premium construction and timely project completion. Each development enhances residents' quality of life with world-class amenities and lush green spaces. Puravankara's dedication to excellence ensures that every home blends elegance, comfort, and innovation, creating vibrant communities where residents can thrive.
Investing in Puravankara's luxury real estate is wise for those seeking quality, innovation, and value. With a legacy of excellence, Puravankara offers premium homes that blend elegance with modern amenities. Their commitment to sustainability and customer satisfaction ensures a superior living experience. Here are seven compelling reasons to invest in Puravankara.

Esteemed Credibility - Puravankara was incorporated in 1975 and has thus achieved status through the timely delivery of international-quality homes. Over the last fifty years, it has grown with transparent promises and delivered high excellence, bringing thousands of homeowners into its fold. Excellent construction quality and innovative designs with on-time delivery have been the hallmark of its projects.

Multifaceted Portfolio - Puravankara offers a variety of residential options, including luxury apartments, villas, and affordable housing. This portfolio caters to various homebuyer segments, providing something for everyone. Luxury apartments and villas are designed with premium finishes and modern amenities to provide an upscale living experience. Affordable housing projects maintain high-quality standards, making homeownership accessible to a large audience.

Pioneering Property Designs - Puravankara is known for luxury and theme-based state-of-the-art projects. Through innovative technology and design, the development ensures every home's pleasant look and functionality. The smart home technologies, energy-efficient systems, and architectural style reflect modernity. Such forward-thinking creates an experience for living and builds homes for the future. Innovation in Puravankara sets them apart in the real estate market.

Premium Zones - Puravankara projects are strategically located in prime areas, ensuring excellent connectivity and convenience. In Bengaluru, their projects are near key business hubs, which makes them ideal for professionals. Chennai projects are located in areas known for their rapid development and proximity to IT parks. In Mumbai, Puravankara's properties are in prime locations and offer easy access to every need.
Getting a property in Bangalore means understanding how the location and neighborhood can positively impact your daily life plus boost your ROI potential in a way that gives you great peace of mind along with luxury. This city offers a spectacular array of diverse and themed residential options across all types of properties, be it apartments, villas, or plotted developments.

Location Depth: Having so many well established localities that also support neighboring sub localities along with great social and public infrastructure is a flexibility that comes from the great city’s heritage, and this varied range of choices means you can have multiple good locations to choose from when it comes to your dream home or investment.

Developer Planning: When you see the range of developers here and look at their track record as well as the philosophies they each have to tackle space and environmental concerns without compromising on luxury and comfort, you can feel at ease knowing you will always get the best quality in terms of the homes as well as the overall community aspects like amenities and shared spaces.

Everyday Infrastructure: As we have covered above, this city offers the best in terms of schools and hospitals in addition to all the perks that come with its status as India’s Silicon Valley. You will also see that this quality and mix of all the necessary infrastructure is located across the city in a healthy manner, so you can name any major locality and be assured that you will have all the conveniences around..