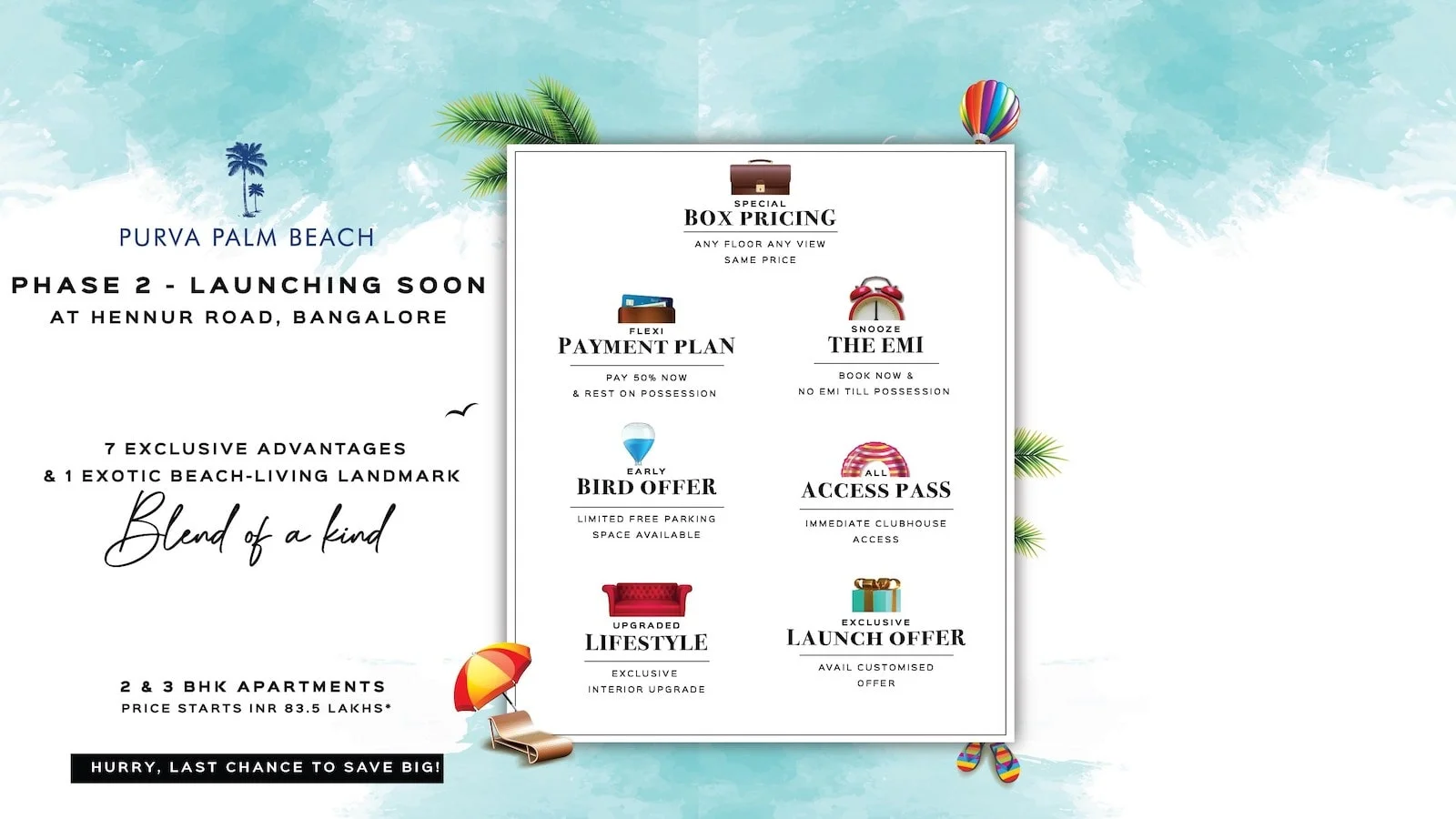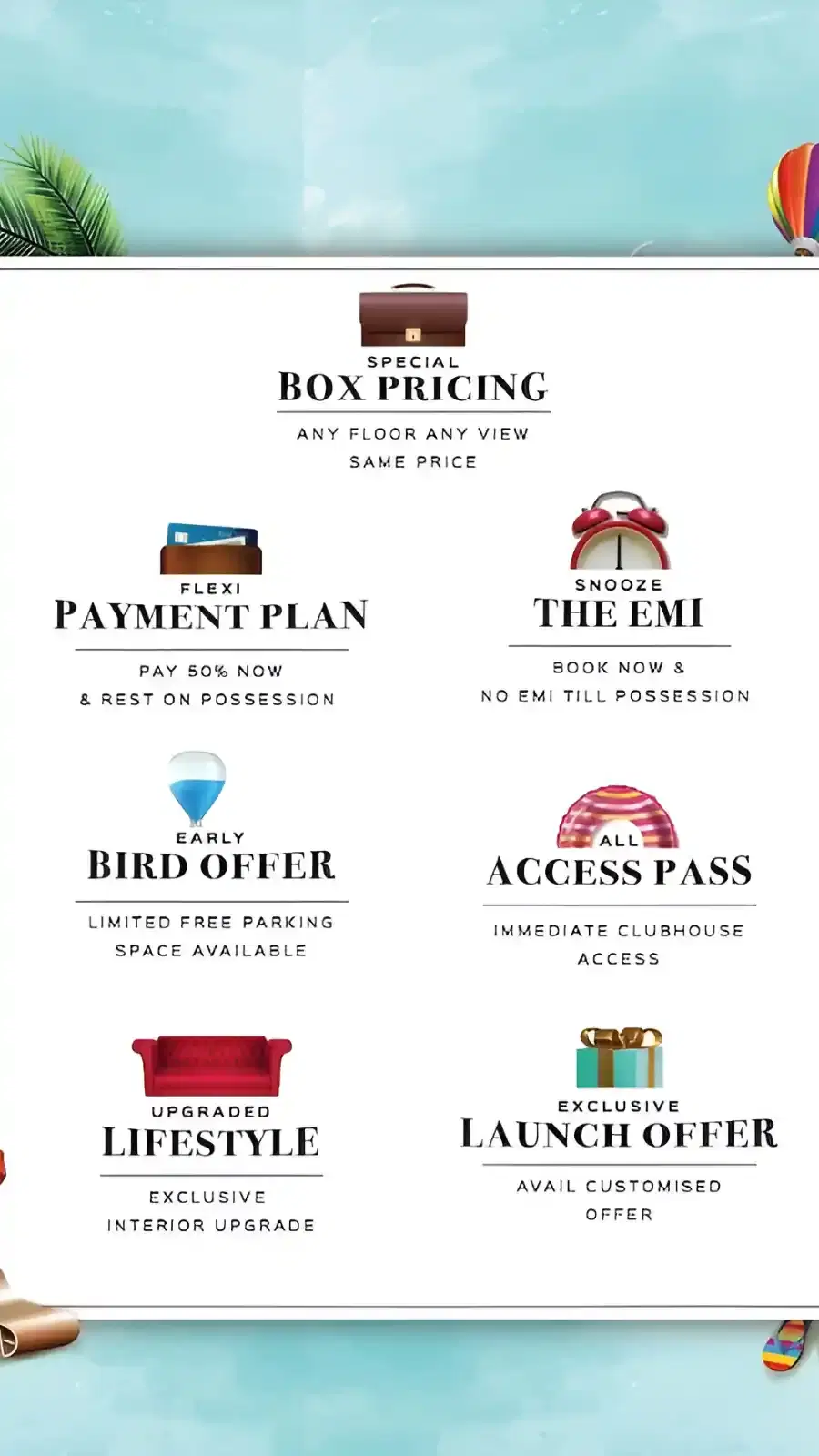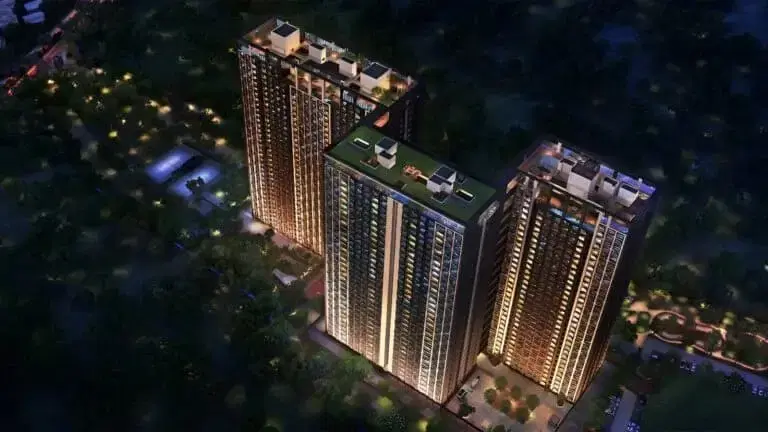Location Depth: Having so many well established localities that also support neighboring sub localities along with great social and public infrastructure is a flexibility that comes from the great city’s heritage, and this varied range of choices means you can have multiple good locations to choose from when it comes to your dream home or investment.














