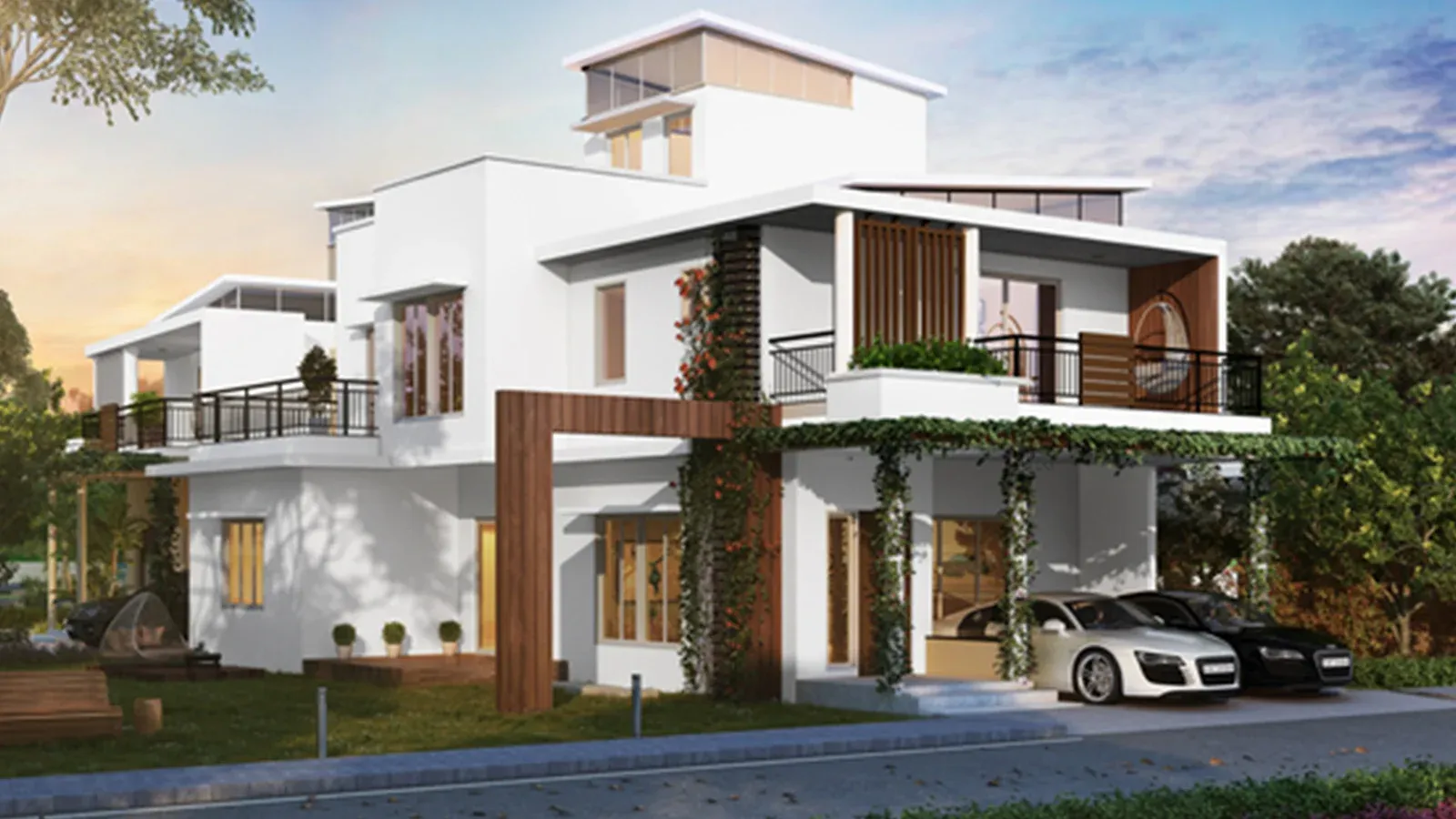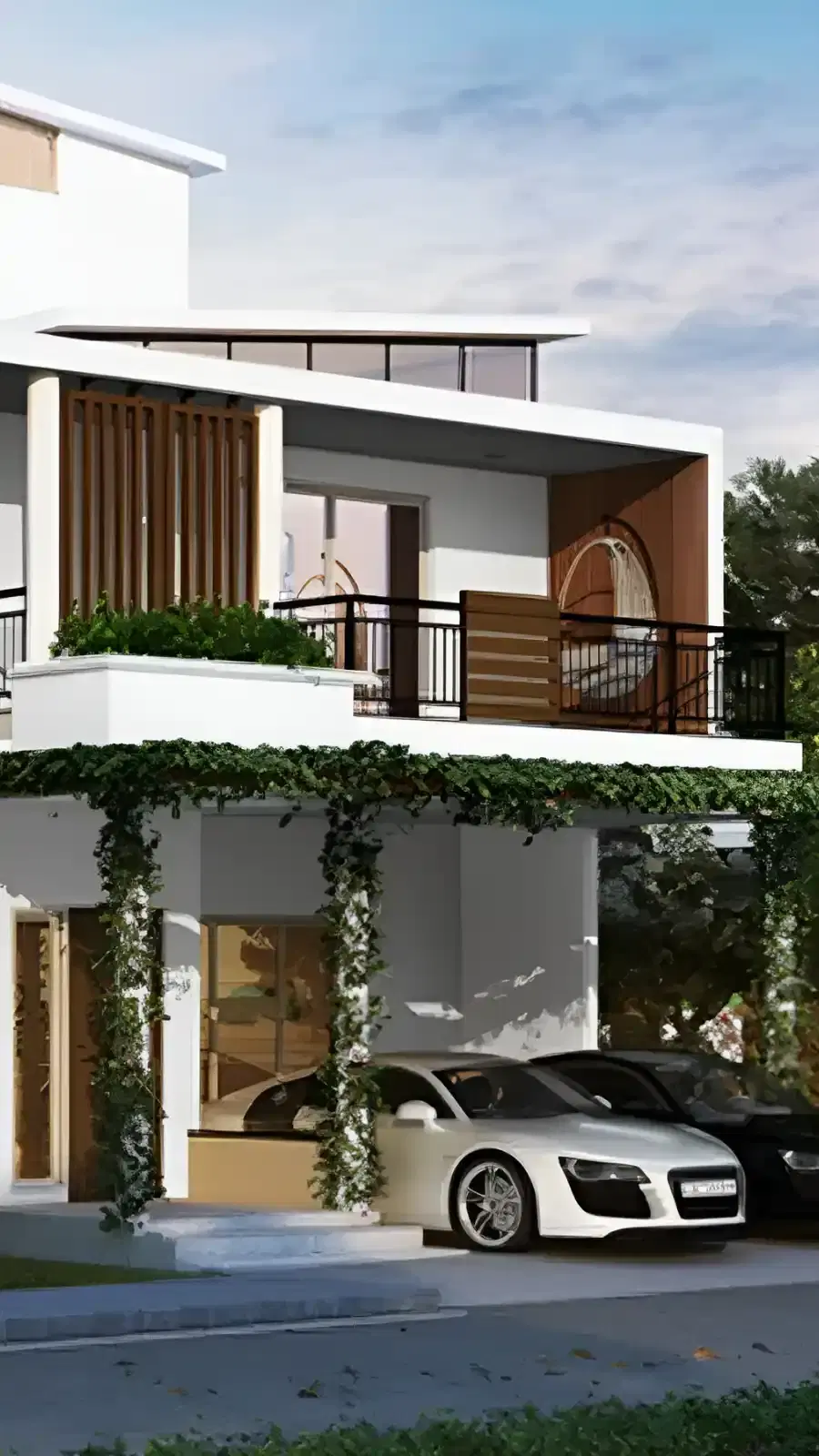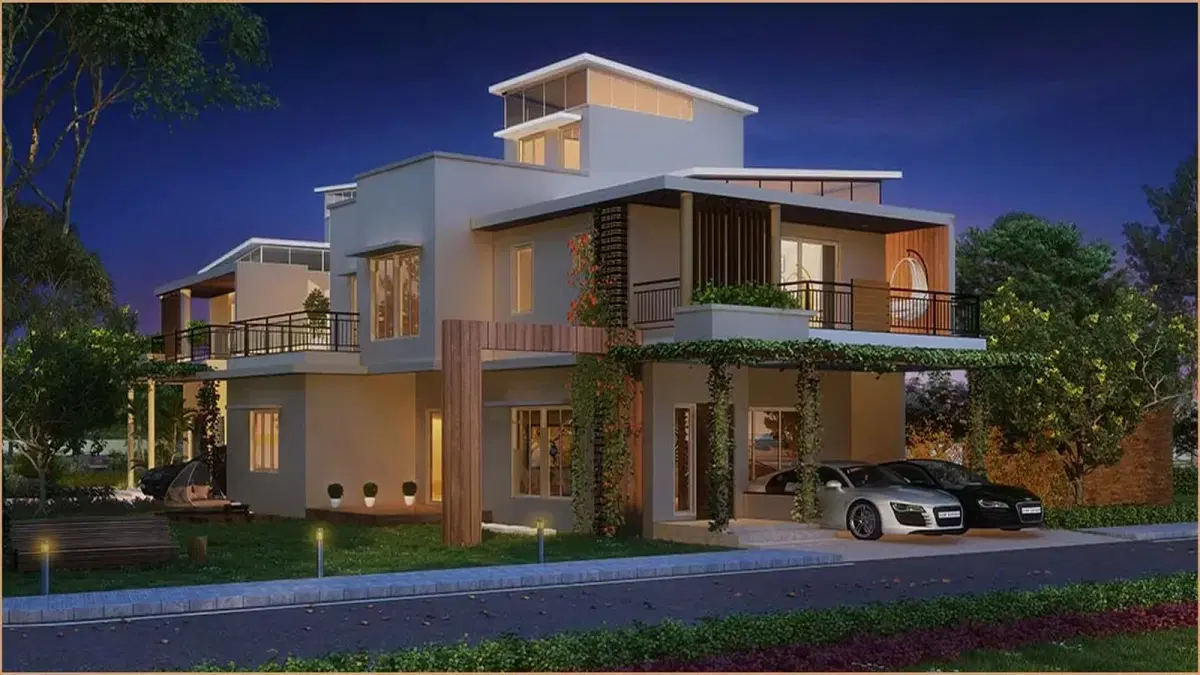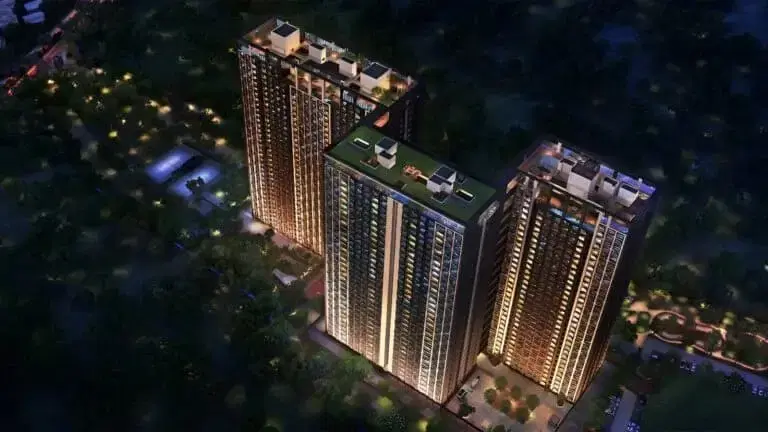Purva Smiling Willows on Bannerghatta Road offers 3 & 4 BHK villas across 20 acres, designed to be your perfect retreat after a long day. Experience a royal lifestyle with top-notch amenities like a jamming room, cricket pitch, spa, billiards, pool table, kids’ play area, and Vaastu-compliant design.















