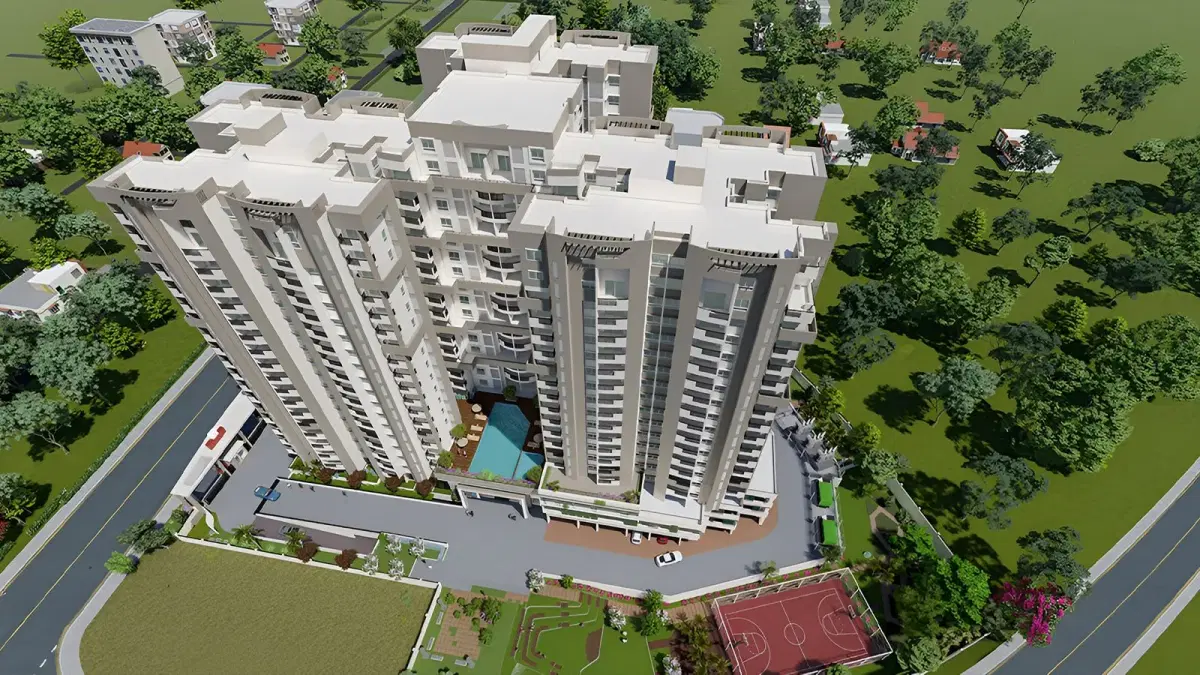Sattva Aqua Vista - Price List
Sattva Aqua Vista Amenities

Amphitheatre

Canal Pool

Clubhouse

Master Plan

Payment Plan

Brochure

Floor Plan

Spread across 2.89 acres, this premium residential project features high-rise towers with G + 18/19 floors, offering spacious 3 BHK exclusive homes. Strategically located near major IT hubs, it enjoys proximity to leading companies such as Oracle, Accenture, IBM, and Honeywell. The project is slated for possession from December 2024 onwards, making it an ideal choice for professionals seeking modern living close to their workplace.

For over three decades, Sattva has stood for trust, ethics, and quality. Whether in Bengaluru, Hyderabad, or beyond, each project is designed with long-term community building in mind, offering more than just homes—it offers secure investments and enriched lifestyles.
With 124+ completed projects and ongoing developments across housing, IT parks, schools, and data centres, Sattva flats is not only a residential builder but also a shaper of urban infrastructure. This diversity strengthens its ability to deliver value across market cycles.

124+ Projects Delivered – Proven scale and consistency across India.

Green Certified – Member of IGBC with sustainable practices.

7-City Presence – Bengaluru, Hyderabad, Mumbai, Pune, Kolkata, Goa, Coimbatore.

Global Partnerships – Development partner to Blackstone & Apollo Global Management.
Getting a property in Bangalore means understanding how the location and neighborhood can positively impact your daily life plus boost your ROI potential in a way that gives you great peace of mind along with luxury. This city offers a spectacular array of diverse and themed residential options across all types of properties, be it apartments, villas, or plotted developments.

Location Depth: Having so many well established localities that also support neighboring sub localities along with great social and public infrastructure is a flexibility that comes from the great city’s heritage, and this varied range of choices means you can have multiple good locations to choose from when it comes to your dream home or investment.

Developer Planning: When you see the range of developers here and look at their track record as well as the philosophies they each have to tackle space and environmental concerns without compromising on luxury and comfort, you can feel at ease knowing you will always get the best quality in terms of the homes as well as the overall community aspects like amenities and shared spaces.

Everyday Infrastructure: As we have covered above, this city offers the best in terms of schools and hospitals in addition to all the perks that come with its status as India’s Silicon Valley. You will also see that this quality and mix of all the necessary infrastructure is located across the city in a healthy manner, so you can name any major locality and be assured that you will have all the conveniences around..