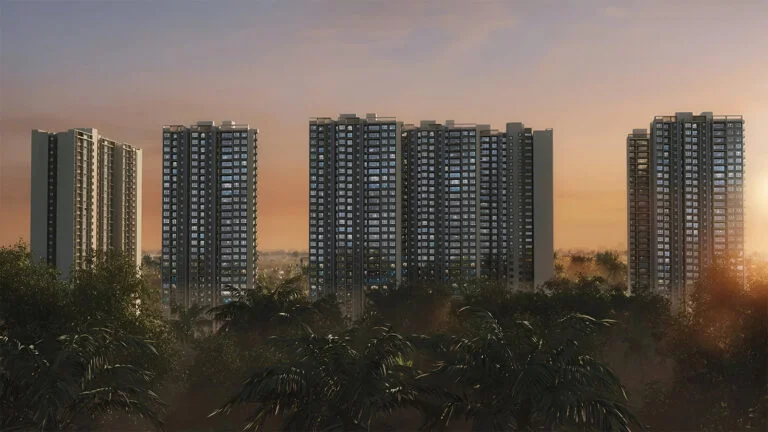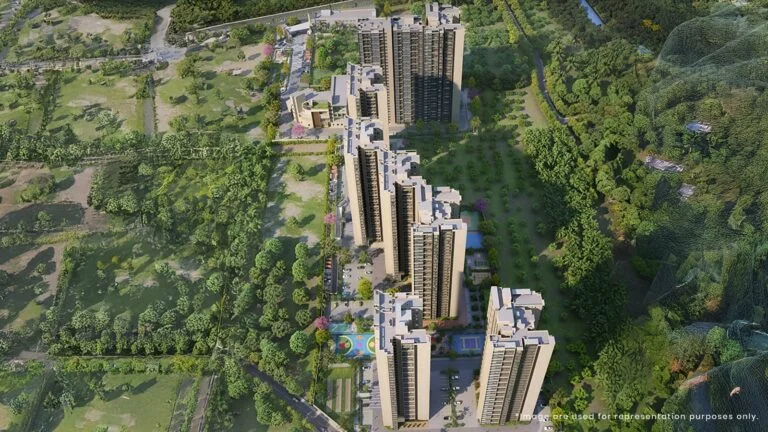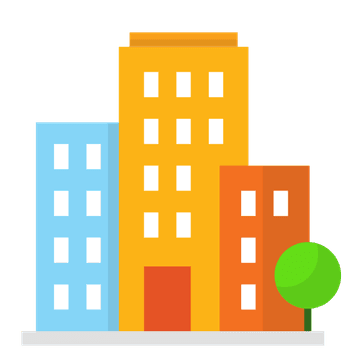Spread across 13 acres, this thoughtfully designed residential enclave features 8 towers housing 1,553 stylish apartments in studio, 1, 2, and 3 BHK configurations. Located on Yelahanka–Doddaballapura Main Road and overlooking the scenic Nagadasanahalli Lake, the community offers peaceful, green surroundings away from the city's hustle. With 2 acres dedicated to open space and parks, residents can enjoy a serene lifestyle complemented by a 45,000 sq. ft. clubhouse packed with world-class amenities. The spacious 3 BHK units start from 1,700 sq. ft. and come with 5-feet wide balconies. An integrated retail hub within the premises adds everyday convenience to this lake-view living experience.
Sattva Lumina Overview
Sattva Lumina: A Tranquil Urban Oasis at Yelahanka-Doddaballapura Main Road
Sattva Lumina is a premium residential development spread across 13 acres of serene, open space, located on the fast-developing Yelahanka-Doddaballapura Main Road. Featuring 8 high-rise towers and 1553 thoughtfully designed studio, 1, 2, and 3 BHK apartments, this community offers a lifestyle rooted in peace, comfort, and convenience. With panoramic views of the Nagadasanahalli Lake, Sattva Lumina brings you closer to nature, without compromising on connectivity or modern luxuries.
Enjoy the luxury of spacious balconies, vibrant green spaces, and a 45,000 sq. ft. clubhouse packed with world-class amenities. Whether you’re looking for a peaceful retreat, a space to nurture your family, or a strong investment in North Bangalore’s growing residential belt, Sattva Lumina delivers it all—with elegance and ease.
Project Highlights
Total Area: 13 Acres
Open Space: 2 Acres of Landscaped Parks
Residential Towers: 8 High-rise Blocks
Total Units: 1553 Premium Apartments
Apartment Types: Studio, 1, 2 & 3 BHK
Spacious 3 BHK Units: Starting from 1700 sq. ft.
Balconies: 5 feet wide for enhanced outdoor living
Clubhouse: 45,000 sq. ft. of indoor leisure
Retail Hub: 25,000 sq. ft. across 3 floors with cafés & stores
Location: Overlooking Nagadasanahalli Lake
Amenities Overview
Two Clubhouses Packed with Lifestyle Features
Heated Swimming Pool & Paddle Pool
Gymnasium, Yoga & Aerobics Studio
Theatre Room, Library Lounge, VR Gaming Zone
Golf Simulator, Music Room, Card Room
Spa with Steam & Sauna, Tuition Room, Art & Painting Room
Café Lounge, Party Hall, Guest Room, Indoor Games
Outdoor Sports & Wellness Zone
Cricket Pitch, Tennis & Volleyball Courts, Futsal & Kho Kho
Multi-purpose Court, Skating Rink, Outdoor Gym
Kids’ Play Area, Nine Square, Floor Games, Jogging Track
Party Lawn, Temple (Ganesha & Shiva), Pets Park
Connectivity & Strategic Location
Situated at the convergence of Airport Road, Doddaballapura Road, and Yelahanka Highway, Sattva Lumina benefits from seamless connectivity and growing infrastructure. The integrated flyover and expanding roadways significantly reduce travel time while adding future value to your investment.
Nearby Attractions & Institutions
Textile & Garment Hubs in Doddaballapur
Educational Institutions and renowned resorts within minutes
Upcoming Infrastructure Projects driving rapid development
Why Choose Sattva Lumina?
This Rera Registered Project is more than just a residential project—it’s a holistic lifestyle destination that brings you tranquility, convenience, and long-term value. With its stunning lake views, extensive amenities, vibrant retail hub, and strategic location, it offers the perfect blend of community living and urban sophistication in North Bangalore’s next big growth corridor.
Sattva Lumina - Price List




















