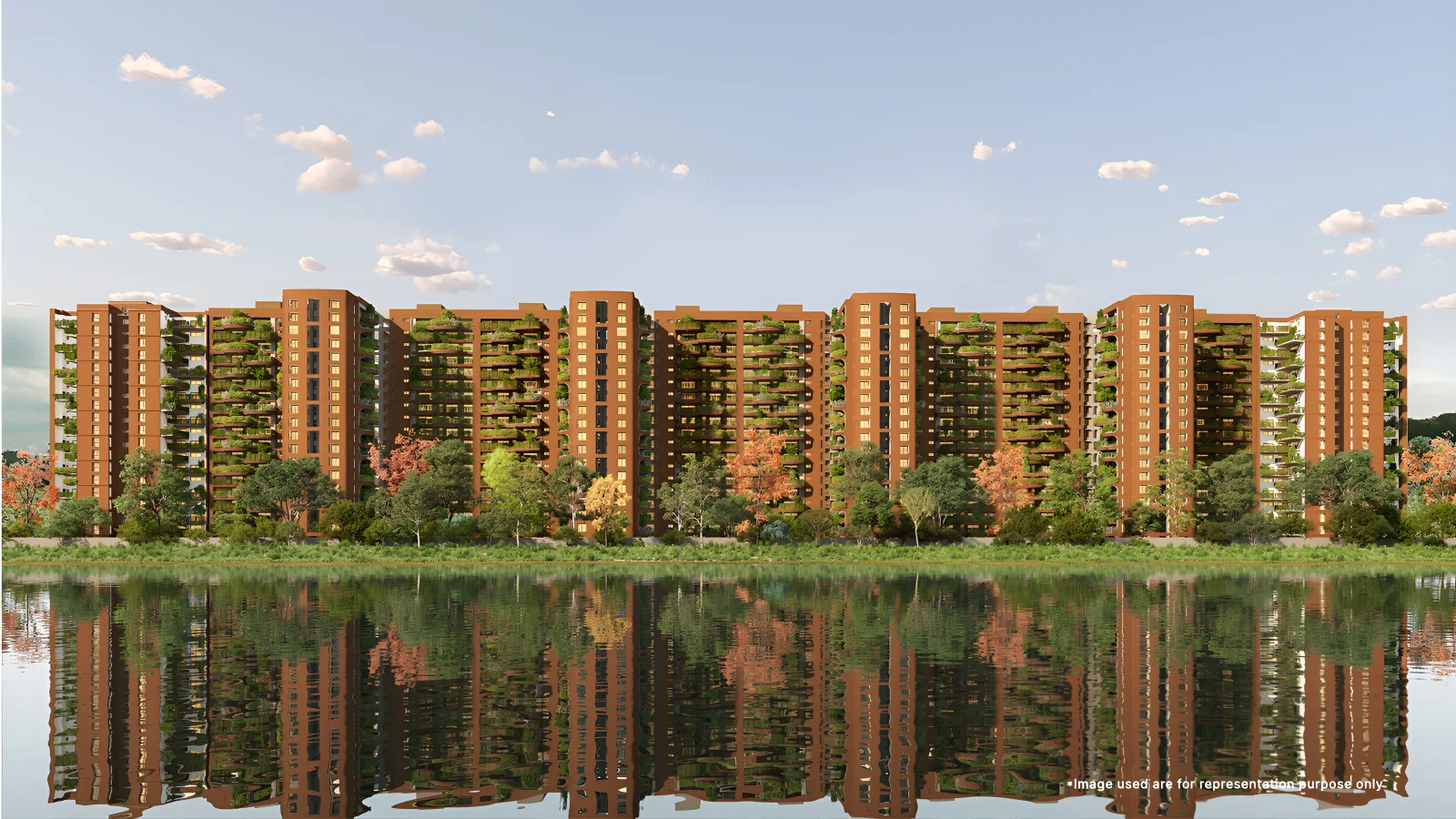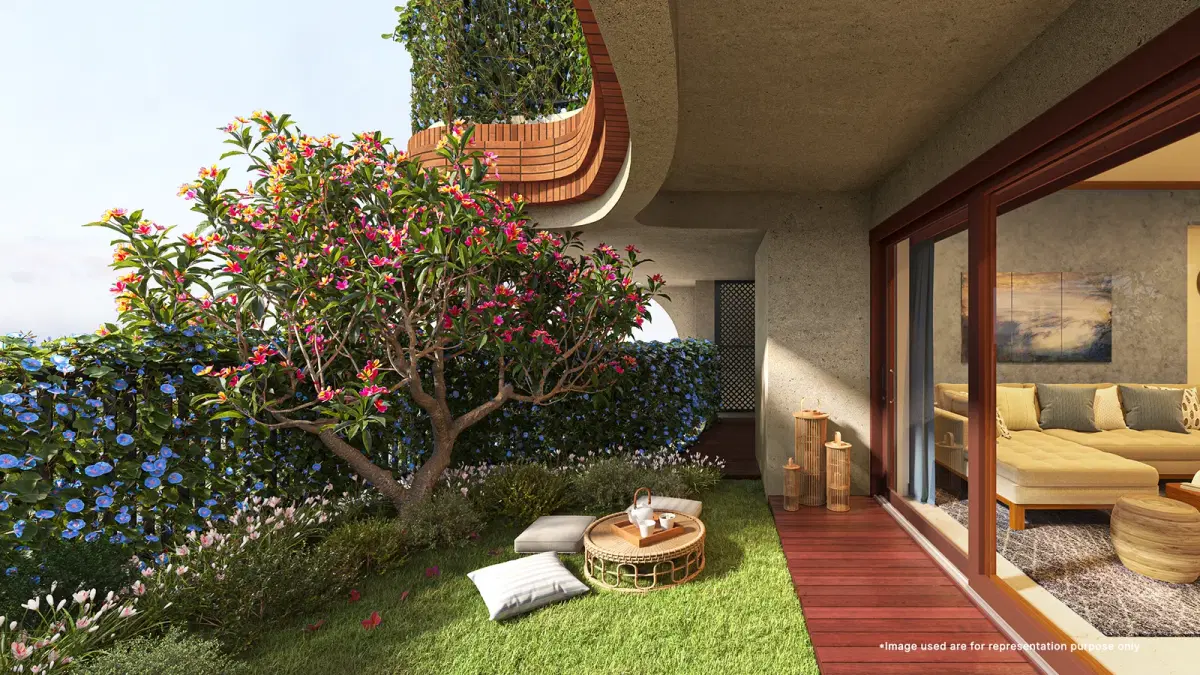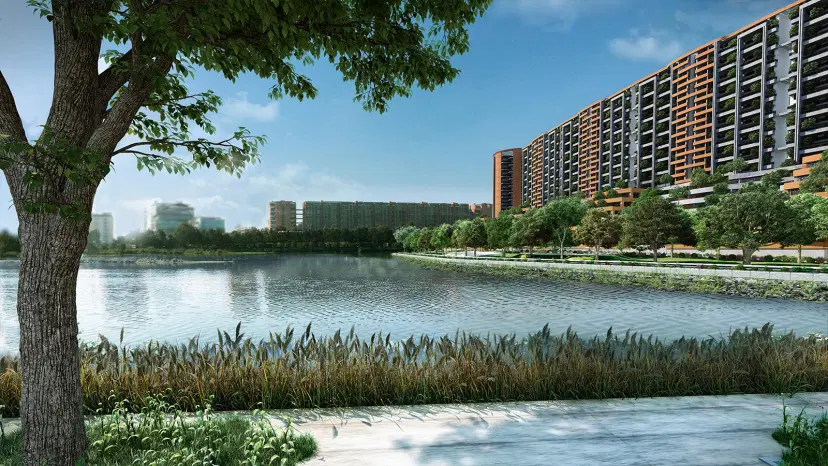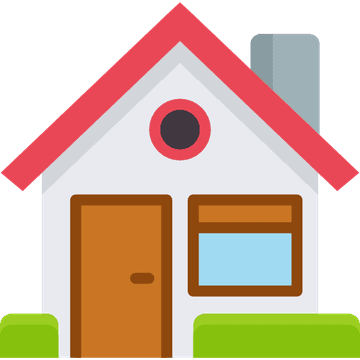This project offers a good number of amenities designed to support a wholesome and active lifestyle. These additions reflect thoughtful attention to detail and the builder’s emphasis on community and well-being.


Down By The Water – Total Environment
Welcome to Down By The Water, a flagship residential offering by Total Environment nestled in the calm and green surroundings of Jakkur, North Bangalore. This under construction development redefines upscale living with thoughtfully designed 3 and 3.5 BHK apartments, set against the scenic backdrop of Jakkur Lake. Spread across a vast 17.5 acres, the project showcases Total Environment’s commitment to integrating nature and luxury. Residents here can enjoy panoramic lake views, terrace gardens, and over 80% open green spaces—an uncommon privilege in today’s urban landscape. Strategically positioned near major city infrastructure, the Total Environment Down By The Water ensures ease of commute to business hubs like Manyata Tech Park and essential conveniences such as Mallya Aditi International School, Manipal Hospital, and the upcoming Yelahanka Metro Station—all within a short radius. With construction underway in Phase 1 and RERA registration confirmed, this premium lakeside retreat offers a secure and future-ready investment in North Bangalore.
A Vision of Luxury Amidst Nature
Every inch of Down By The Water has been shaped by Total Environment’s philosophy of blending natural environments with elegant architecture. The apartments, ranging from 2,490 to 6,480 sq. ft., include smart layouts with features like home offices, maid’s rooms, and expansive decks. Large glass windows overlook the Jakkur Lake, while landscaped streets and a central green spine unify the built and natural environments seamlessly.
The project's 3+ acres of Central Greens and lakeside walkway form an essential lifestyle core. Beyond just aesthetics, Total Environment Jakkur brings functionality and form together, delivering a holistic living experience that celebrates privacy, greenery, and architectural finesse.
Seamless Urban Connectivity in Total Environment North Bangalore
Located in Agrahara, Jakkur, Total Environment Down By The Water benefits from excellent connectivity. It’s just 5 km from the future Yelahanka and Jakkur Cross metro stations, 9 km from Manyata Tech Park, and under 7 km from international schools and malls like Elements Mall and Bhartiya Mall of Bangalore. This proximity to daily necessities and lifestyle destinations makes Down By The Water one of the most well-connected Bangalore upcoming projects. It stands as a prime choice for professionals, families, and investors seeking under construction projects in North Bangalore.
Building Trust with Total Environment Projects
Known for their transparency and design-led developments, Total Environment has long held a reputation for delivering premium residential spaces. Their legacy includes some of the most appreciated Total Environment projects in Bangalore and beyond. Whether you're exploring Total Environment new projects or reviewing ongoing ventures in North Bangalore, Down By The Water represents the benchmark in curated, sustainable luxury. This RERA approved project is an outstanding addition to the growing portfolio of Total Environment projects in North Bangalore.
Down By The Water Location Advantages
Located strategically in Jakkur, Down By The Water offers quick access to key zones across the city.
Down By The Water - Price List
Down By The Water Amenities
This project offers a good number of amenities designed to support a wholesome and active lifestyle. These additions reflect thoughtful attention to detail and the builder’s emphasis on community and well-being.

Amphitheatre

Boardwalk

Canal Pool

Clubhouse

Cycling Trails

24/7 Security with CCTV Surveillance

Gymnasium

Heated Pool

Power Backup

Children’s Play Area

Jogging Track

Kid’s Pool
.svg)
Squash Court

Swimming Pool

Master Plan

Payment Plan

Brochure

Floor Plan

Lake-facing homes with terrace gardens, marble and hardwood flooring, smart layouts with study and maid’s quarters, 80% open green space, green-roof clubhouse, advanced kitchen and sanitary fittings, biometric door lock, landscaped central greens, and sustainable architectural design—all within a 17.5-acre gated enclave. This is one of the best new projects in Jakkur recently.

Total Environment is not just a builder—it is a movement redefining what homes can mean. By integrating natural landscapes, handcrafted finishes, and eco-sensitive design, the company transforms residential spaces into living works of art. Its ethos of originality ensures that every project is deeply personal and designed with long-term sustainability in mind. With an international presence and a proven track record, the brand appeals to those who want not just a home, but a legacy.
For NRIs, HNIs, and professionals seeking aspirational living, Total Environment represents a blend of artistry and investment value. Every residence is envisioned as a timeless sanctuary where design meets durability, luxury meets sustainability, and individuality meets community.

Nature-integrated architecture - Every home is designed to seamlessly connect with the natural world, offering green terraces, landscaped courtyards, and abundant daylight to promote healthier, more balanced living.

Personalized handcrafted spaces - Unlike conventional builders, Total Environment allows residents to personalize their homes, ensuring that each space reflects the unique identity, lifestyle, and aspirations of its owners.

International presence & recognition - With offices in India, Dubai, and the U.S., the brand combines its strong local expertise with global best practices, making it relevant to both Indian buyers and NRIs worldwide.

Long-term value for investors - Properties are built with an eye on enduring value, ensuring steady appreciation and creating assets that can be passed down as legacy investments for future generations.
Getting a property in Bangalore means understanding how the location and neighborhood can positively impact your daily life plus boost your ROI potential in a way that gives you great peace of mind along with luxury. This city offers a spectacular array of diverse and themed residential options across all types of properties, be it apartments, villas, or plotted developments.

Location Depth: Having so many well established localities that also support neighboring sub localities along with great social and public infrastructure is a flexibility that comes from the great city’s heritage, and this varied range of choices means you can have multiple good locations to choose from when it comes to your dream home or investment.

Developer Planning: When you see the range of developers here and look at their track record as well as the philosophies they each have to tackle space and environmental concerns without compromising on luxury and comfort, you can feel at ease knowing you will always get the best quality in terms of the homes as well as the overall community aspects like amenities and shared spaces.

Everyday Infrastructure: As we have covered above, this city offers the best in terms of schools and hospitals in addition to all the perks that come with its status as India’s Silicon Valley. You will also see that this quality and mix of all the necessary infrastructure is located across the city in a healthy manner, so you can name any major locality and be assured that you will have all the conveniences around..