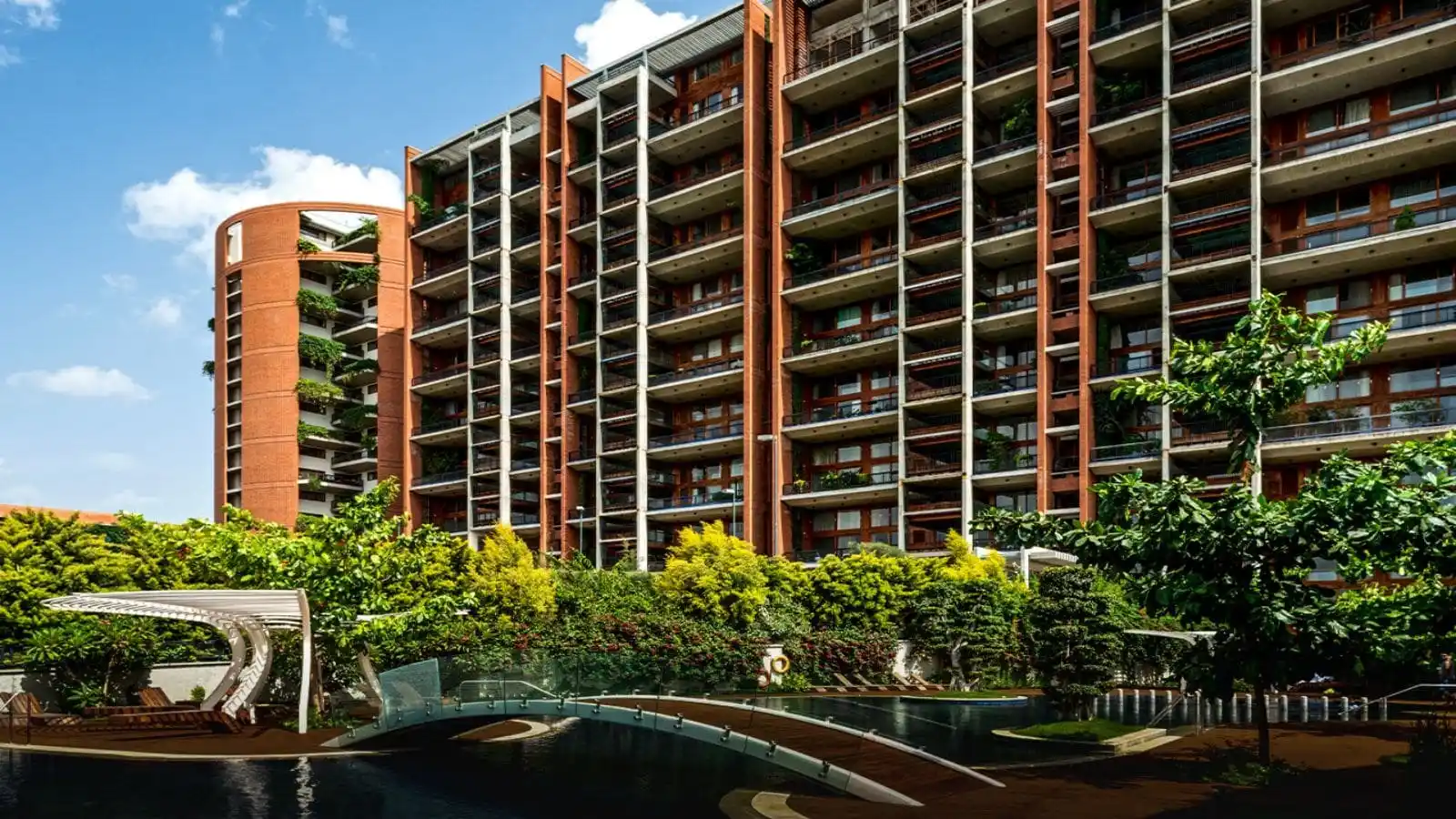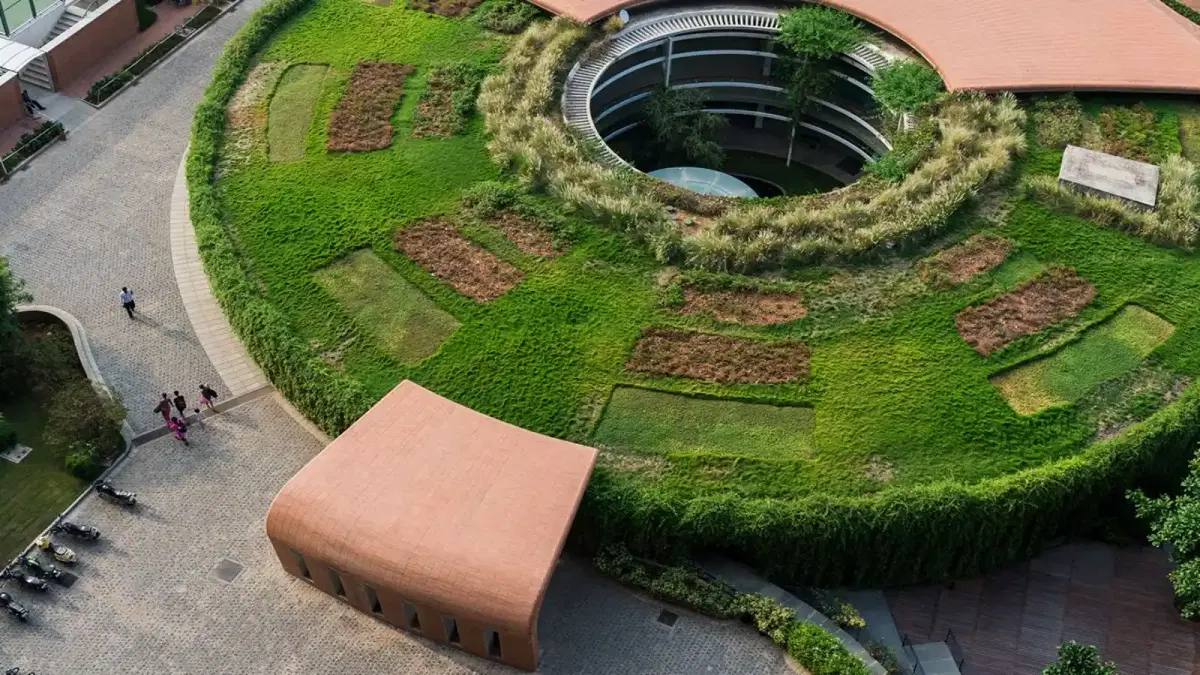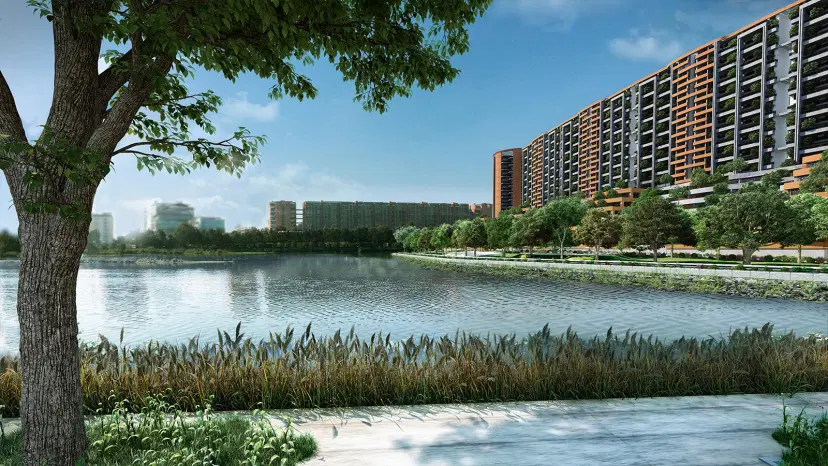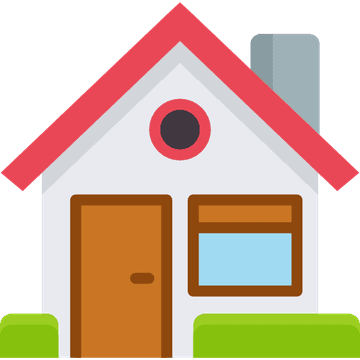
Windmills Of Your Mind

Windmills Of Your Mind
Windmills Of Your Mind - Price List
Introduction
Total Environment Windmills Of Your Mind is an exquisite project with seven towers of 19 storey buildings offered by Total Environment. It offers ultra-luxury villas and duplex/ simplex homes in Bangalore. Shibanee and Kamal gracefully designed the project.
Windmills Of Your Mind Amenities

Canal Pool

Clubhouse

Master Plan

Payment Plan

Brochure

Floor Plan

This luxurious project, equipped with all modern amenities and a dedicated concierge service, offers a lifestyle of unmatched elegance. Recognized with the Best Asia Pacific Architecture Award in 2009 and the Best Large-Scale Housing Project in the World at the World Architecture Festival, it stands as a true architectural marvel. The development features exquisite luxury duplex and simplex villas, each with a private garden and access to rooftop gardens, ensuring a harmonious blend of nature and design. Every apartment includes four spacious bedrooms with attached bathrooms, and residents enjoy three years of complimentary maintenance. Ideally located in Whitefield, the project is situated beside Forum Shantiniketan Mall and the Marriott Hotel, placing world-class conveniences right at your doorstep.

Total Environment is not just a builder—it is a movement redefining what homes can mean. By integrating natural landscapes, handcrafted finishes, and eco-sensitive design, the company transforms residential spaces into living works of art. Its ethos of originality ensures that every project is deeply personal and designed with long-term sustainability in mind. With an international presence and a proven track record, the brand appeals to those who want not just a home, but a legacy.
For NRIs, HNIs, and professionals seeking aspirational living, Total Environment represents a blend of artistry and investment value. Every residence is envisioned as a timeless sanctuary where design meets durability, luxury meets sustainability, and individuality meets community.

Nature-integrated architecture - Every home is designed to seamlessly connect with the natural world, offering green terraces, landscaped courtyards, and abundant daylight to promote healthier, more balanced living.

Personalized handcrafted spaces - Unlike conventional builders, Total Environment allows residents to personalize their homes, ensuring that each space reflects the unique identity, lifestyle, and aspirations of its owners.

International presence & recognition - With offices in India, Dubai, and the U.S., the brand combines its strong local expertise with global best practices, making it relevant to both Indian buyers and NRIs worldwide.

Long-term value for investors - Properties are built with an eye on enduring value, ensuring steady appreciation and creating assets that can be passed down as legacy investments for future generations.
Getting a property in Bangalore means understanding how the location and neighborhood can positively impact your daily life plus boost your ROI potential in a way that gives you great peace of mind along with luxury. This city offers a spectacular array of diverse and themed residential options across all types of properties, be it apartments, villas, or plotted developments.

Location Depth: Having so many well established localities that also support neighboring sub localities along with great social and public infrastructure is a flexibility that comes from the great city’s heritage, and this varied range of choices means you can have multiple good locations to choose from when it comes to your dream home or investment.

Developer Planning: When you see the range of developers here and look at their track record as well as the philosophies they each have to tackle space and environmental concerns without compromising on luxury and comfort, you can feel at ease knowing you will always get the best quality in terms of the homes as well as the overall community aspects like amenities and shared spaces.

Everyday Infrastructure: As we have covered above, this city offers the best in terms of schools and hospitals in addition to all the perks that come with its status as India’s Silicon Valley. You will also see that this quality and mix of all the necessary infrastructure is located across the city in a healthy manner, so you can name any major locality and be assured that you will have all the conveniences around..