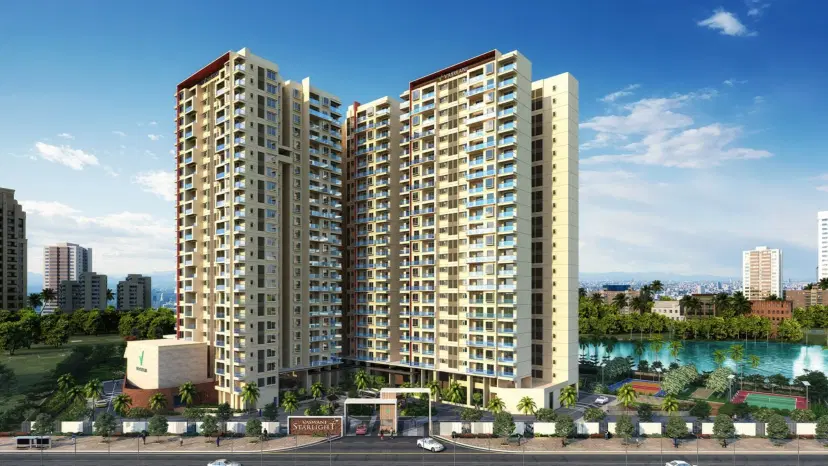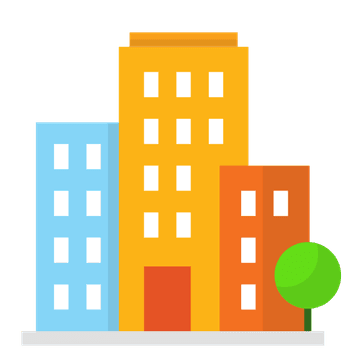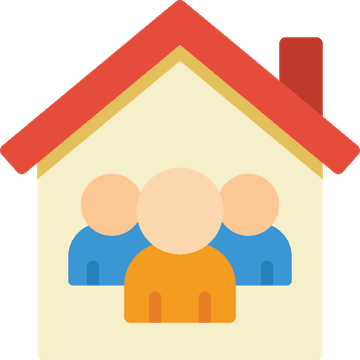Experience high-end living at Vaswani Exquisite, a near-possession gated enclave of 3 & 4 BHK luxury apartments located on ITPL Main Road, Whitefield, Bangalore. Developed by the reputed Vaswani Group, this 4.5-acre project offers lake-facing homes with seamless access to tech parks, premium retail zones, and top educational institutions. With a built-up range of 1,815 to 2,860 sq. ft., these residences are crafted to elevate lifestyle through thoughtful planning, advanced finishes, and a wide array of curated amenities.
Set opposite a serene lake and in close proximity to the Zuri Hotel, Vaswani Exquisite Bangalore offers an address that’s as aspirational as the residences themselves. From imported marble flooring and 8’ teakwood doors to high-end specifications and 14+ lifestyle amenities, this RERA-approved development delivers everything discerning homebuyers seek.
Whether you're eyeing 3 BHK flats in Whitefield Bangalore or expansive 4 BHK luxury apartments in Bangalore, Vaswani Exquisite Whitefield is designed to exceed expectations. Surrounded by multinational companies and flanked by green spaces, the project represents a rare fusion of urban convenience and serene exclusivity.
























