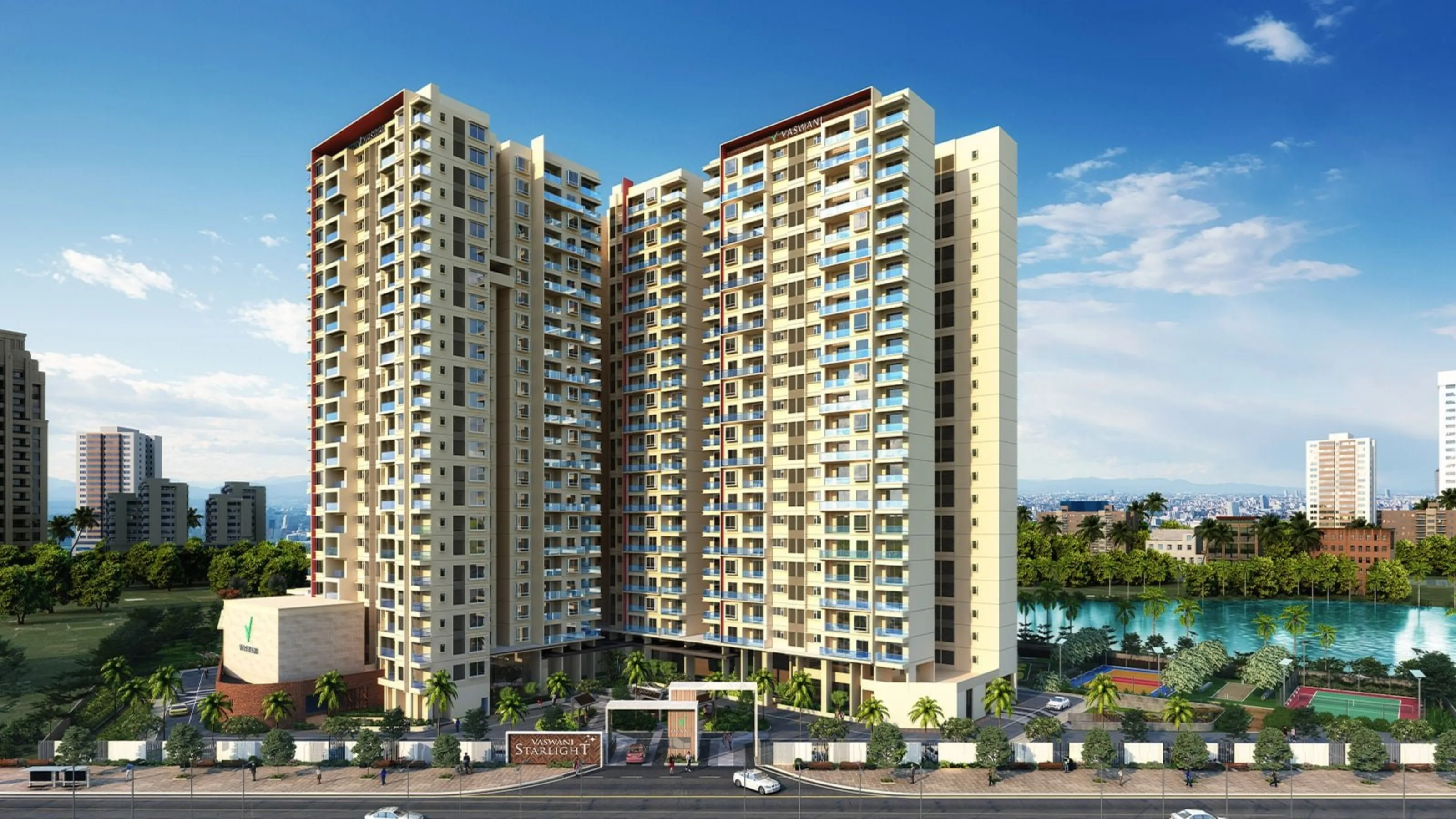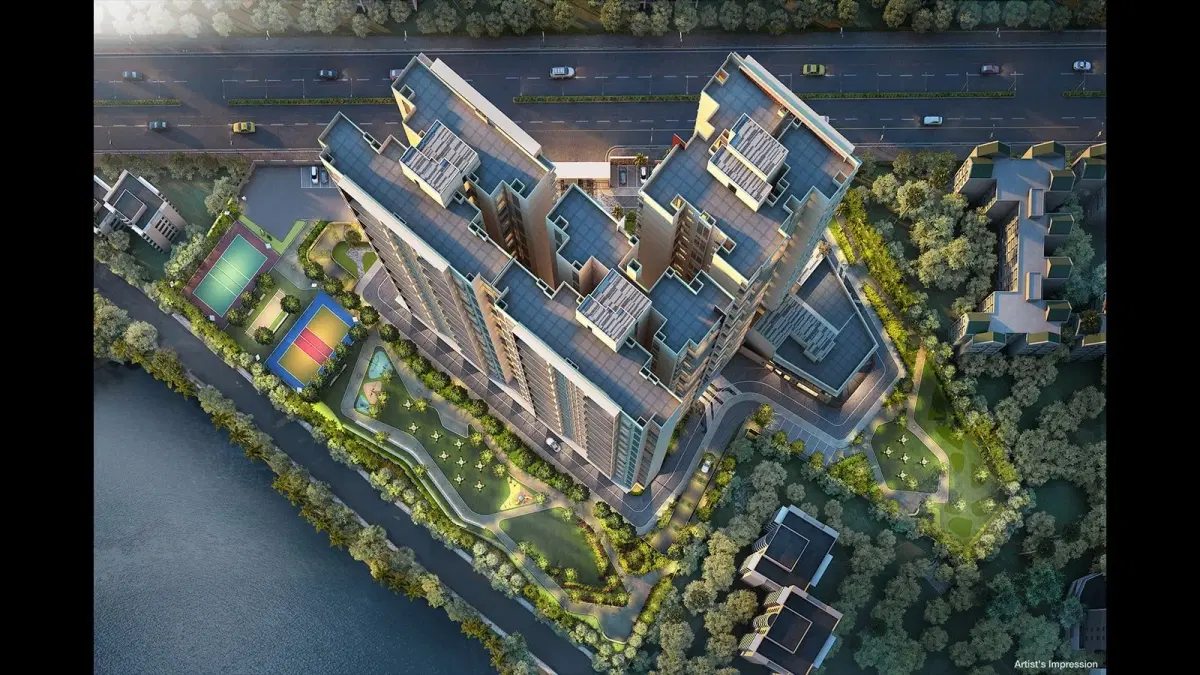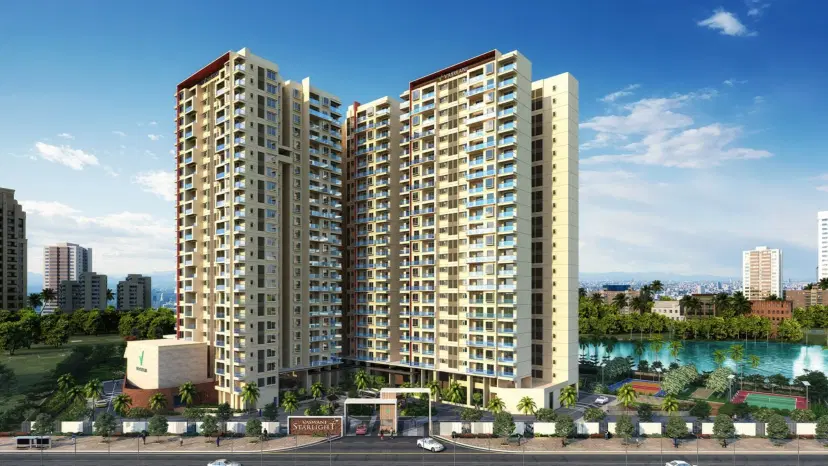Life at Vaswani Starlight goes beyond the usual offerings. Each amenity is thoughtfully integrated to support health, leisure, and community — from the rooftop lounge to rainwater harvesting and sustainable infrastructure.


Vaswani Starlight Location Advantages
ECC Main Road, Whitefield offers superb connectivity without compromise. From schools and malls to hospitals and metro, every essential is within minutes. This is East Bangalore living at its most convenient and future-ready.
Welcome to Vaswani Starlight, a refined residential address by the Vaswani Group, located on ECC Main Road, Whitefield, Bangalore. Spread across 8 acres of prime land, this thoughtfully planned development offers 3 BHK in Whitefield and 4 BHK apartments Whitefield that seamlessly blend elegance, utility, and wellness. The project brings together the fundamentals of great living — spacious interiors, premium specifications, integrated home offices, and sweeping green views — all within a secure, gated community Whitefield Bangalore setting. The location speaks volumes. Vaswani Starlight, one of the leading apartments in Whitefield, sits right in the tech and residential corridor of East Bengaluru. You’re minutes away from ITPL, EPIP Zone, Prestige Shantiniketan, and Brookfield. Commuting is simple via the Kadugodi Metro Station, Pattandur Agrahara Metro, and Whitefield Railway Station, all within a 2.5 km radius. The upcoming Peripheral Ring Road and access to Outer Ring Road (ORR) enhance connectivity further — ideal for professionals working in the tech belt and families looking for long-term lifestyle value. The homes at Vaswani Starlight come RERA-approved (PRM/KA/RERA/1251/446/PR/180424/006808), ensuring transparency, on-time delivery, and peace of mind. Whether you're looking for luxury flats Bengaluru, a solid real estate investment, or a move-in-ready family residence, Starlight delivers on all fronts. The project offers a blend of ready-to-move and nearing-possession homes — ideal for NRIs and HNIs looking to invest in a future-proof neighborhood without waiting years for possession. These aren't cookie-cutter layouts either. Starlight offers units ranging from ~1316 to 2730 sq. ft. in size, built with practical luxury in mind. Every inch has been designed to serve real families — open foyers, large balconies, cleverly placed utility areas, and convertible office spaces that reflect modern life. From kids doing homework in quiet study corners to hybrid work schedules, every feature at Vaswani Starlight is tailored to how people actually live today. This isn’t just a residential project — it’s a high-functioning, design-forward ecosystem where structure meets soul Low-Density Living in a Gated Community Whitefield Most projects in Whitefield chase quantity. Vaswani Starlight chooses quality. With just over 350 units spread across four 22-floor towers, the project maintains an intentional low-density footprint. That means fewer neighbours, more privacy, better ventilation, and unobstructed views. The towers are spaced apart thoughtfully, creating natural corridors for light and air. Two levels of basement parking ensure vehicles stay off the surface, giving way to more greens, gardens, and walking paths. This sense of spatial luxury is amplified by the surroundings. Most units have views that open out to either the landscaped gardens or the adjacent lake. So, instead of facing another tower or wall, your mornings start with greenery or water views — a rarity in Bangalore’s vertical housing market. Security is equally high-grade. From CCTV monitoring in common areas to reception desks in every tower, residents benefit from 24/7 surveillance without compromising aesthetics. The gated community Whitefield setup ensures safety for families, seniors, children, and domestic staff alike. In short: if you want to live in Whitefield without the chaos, this is where you look. Spacious 3 & 4 BHK Flats Designed for Real Families Let’s break i residents benefit from 24/7 surveillance without compromising aesthetics.t down — Vaswani Starlight’s floor plans are built around real-world functionality. Each apartment opens into a proper entry foyer, separating your living area from the main door — offering privacy and reducing noise. The foyer leads to a 22-foot-wide living–dining space, designed to host both family dinners and festive gatherings with equal ease. The living area seamlessly flows into a wide balcony, which also connects to the guest bedroom — a clever touch that enhances both utility and views. Master bedrooms (~12 × 14 ft) come with tuck-in wardrobe space and attached balconies, giving you a private escape from the rest of the house. Children’s rooms are close to the kitchen and dining — practical for younger families. Every bedroom has laminated wooden flooring that adds texture and warmth. The kitchen area is smartly placed beside the dining with direct access to the utility balcony. Whether you're doing laundry, cooking, or managing groceries — movement is logical and unhindered. And yes, there’s a dedicated home office in every unit — an essential feature in the hybrid work era. These spaces aren’t just token study corners; they are proper enclosed rooms with enough ventilation, power points, and even attached powder rooms. Many families use these as maid rooms or guest rooms, showing how the layout adapts to changing needs. With ceiling heights above the standard 10 ft mark and large French windows in the living room, every home feels open, airy, and bright. No dead corners. No awkward proportions. Just layout logic that respects how people actually live. Lifestyle & Clubhouse Designed for Community & Leisure Living here isn’t limited to your apartment. At the heart of the project is a 25,000 sq. ft. clubhouse that caters to both work and play. It includes a temperature-controlled indoor pool, an open-air rooftop lounge, and a fully equipped gym with piped music and views of the gardens below. For fitness, you’ve got indoor badminton and squash courts, outdoor tennis or pickleball courts, and a cricket practice net — all designed with professional-grade surfaces. There’s also a yoga and meditation studio tucked away from the activity zones to give you silence when you need it. For kids? A thoughtfully zoned children’s play area, complete with padded flooring, age-segregated sections, and safety rails. There’s even a pet park, ensuring your furry family members aren’t left behind. Want to host a birthday party or a community event? The multipurpose party hall comes with change areas and even an outdoor cooking provision — making it easier to organise large get-togethers without stepping out of the property. Jogging and cycling tracks loop around the project perimeter, shaded by trees and bordered by garden beds. These aren’t just decorative spaces — they’re functional extensions of your everyday life. Sustainability hasn’t been overlooked either. Vaswani Starlight has rainwater harvesting systems, a sewage treatment plant, organic waste converters, and a full-fledged water treatment system — which means the water you get is filtered, pressure-controlled, and responsibly sourced. All of this is maintained by professional facility staff and monitored by trained security personnel round the clock. What this really means is — your lifestyle doesn’t just stop at your front door. It expands to a full-fledged leisure environment, one that’s safe, high-performing, and built for long-term comfort.
Vaswani Starlight - Price List
Vaswani Starlight Amenities
Life at Vaswani Starlight goes beyond the usual offerings. Each amenity is thoughtfully integrated to support health, leisure, and community — from the rooftop lounge to rainwater harvesting and sustainable infrastructure.

Cricket Nets

24/7 Security with CCTV Surveillance

Gymnasium

Tennis Court

Children’s Play Area

Games Room

Jogging Track

Cricket Nets
.svg)
Squash Court

Swimming Pool

Master Plan

Payment Plan

Brochure

Floor Plan

Every apartment at Vaswani Starlight comes with imported marble flooring in the living and dining zones. This not only elevates the visual appeal of your home but also offers long-term durability, stain resistance, and easy maintenance. Whether you're hosting guests or lounging with family, the space feels clean, open, and timeless.

For nearly 40 years, Vaswani has been at the forefront of Bengaluru real estate. They have pioneering concepts under their belt like row houses and delivering homes that combine global design with Indian sensibilities.
Beyond apartments and villas, Vaswani focuses on creating vibrant communities with lifestyle amenities, sustainable design, and long-term value for residents and investors alike.

39+ Years of Experience - With nearly four decades in the industry, Vaswani builders have built a reputation for their consistency and customer trust. Their legacy gives hope to homebuyers and the confidence of choosing a builder with proven delivery and resilience across market cycles.

Pioneer of Row Houses in Bengaluru - Vaswani builders bangalore has also introduced the city’s first row houses and townhouses, a concept that since its existence has reshaped modern residential formats. This innovation has continued to inspire many of its premium villa and community projects today.

8 Million Sq. Ft. Delivered - Across all residential, commercial, retail, and hospitality sectors, Vaswani has delivered close to 8 million sq. ft. Its portfolio reflects versatility—ranging from affordable homes to luxury lifestyle projects and commercial hubs.

ISO-Certified & Award-Winning - The group’s ISO 9001:2008 certification and multiple recognitions, including the CNBC Awaaz CRISIL awards, reinforce its standing as a quality-driven and transparent developer. Each project undergoes rigorous standards to meet global benchmarks.
Getting a property in Bangalore means understanding how the location and neighborhood can positively impact your daily life plus boost your ROI potential in a way that gives you great peace of mind along with luxury. This city offers a spectacular array of diverse and themed residential options across all types of properties, be it apartments, villas, or plotted developments.

Location Depth: Having so many well established localities that also support neighboring sub localities along with great social and public infrastructure is a flexibility that comes from the great city’s heritage, and this varied range of choices means you can have multiple good locations to choose from when it comes to your dream home or investment.

Developer Planning: When you see the range of developers here and look at their track record as well as the philosophies they each have to tackle space and environmental concerns without compromising on luxury and comfort, you can feel at ease knowing you will always get the best quality in terms of the homes as well as the overall community aspects like amenities and shared spaces.

Everyday Infrastructure: As we have covered above, this city offers the best in terms of schools and hospitals in addition to all the perks that come with its status as India’s Silicon Valley. You will also see that this quality and mix of all the necessary infrastructure is located across the city in a healthy manner, so you can name any major locality and be assured that you will have all the conveniences around..