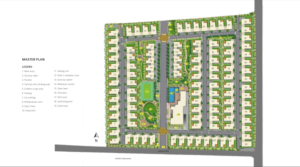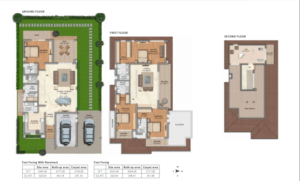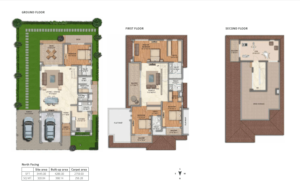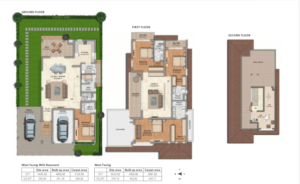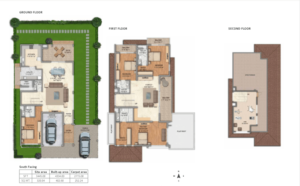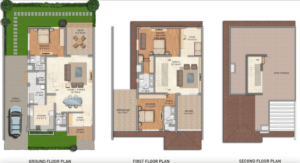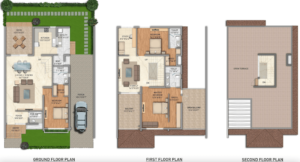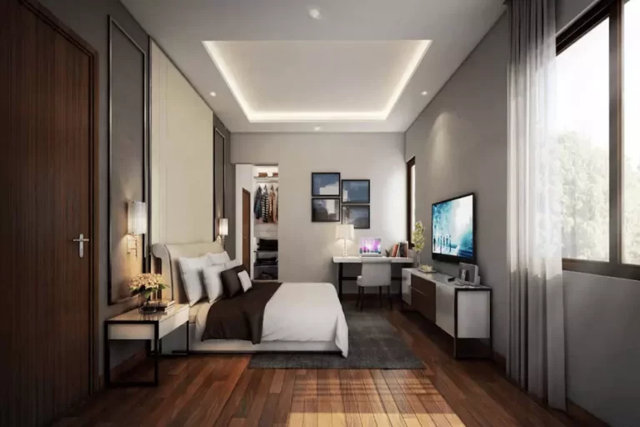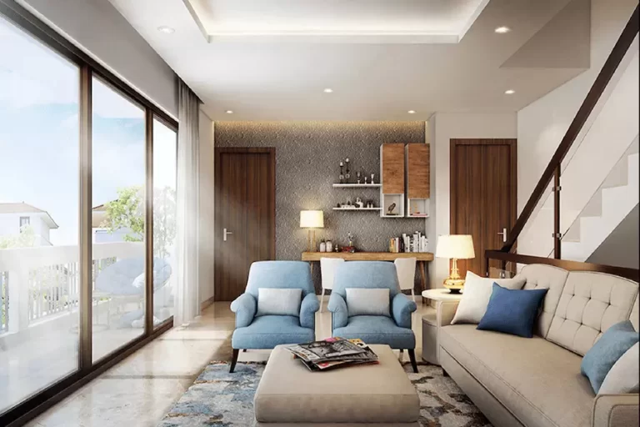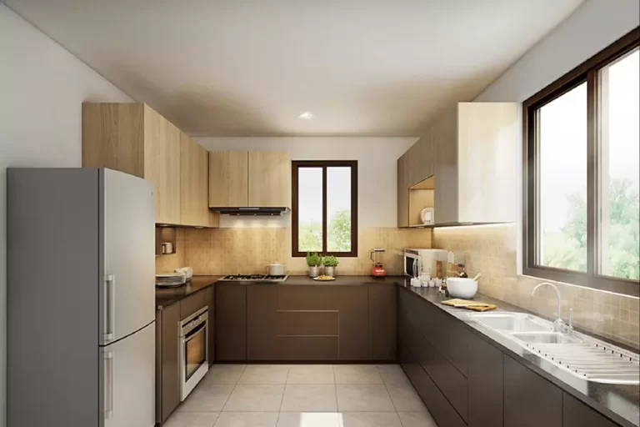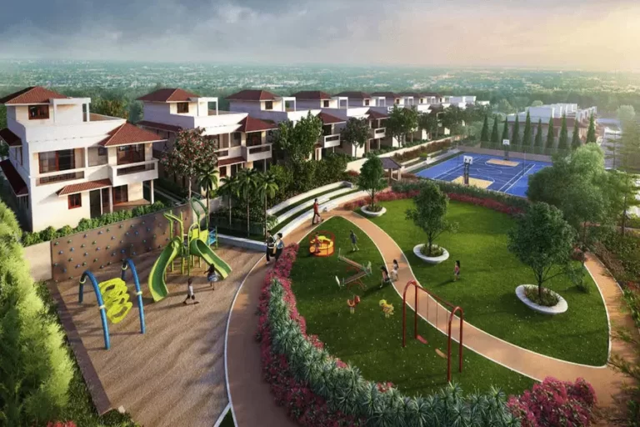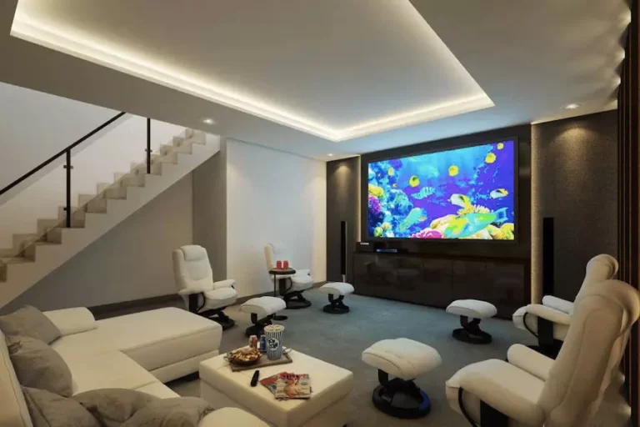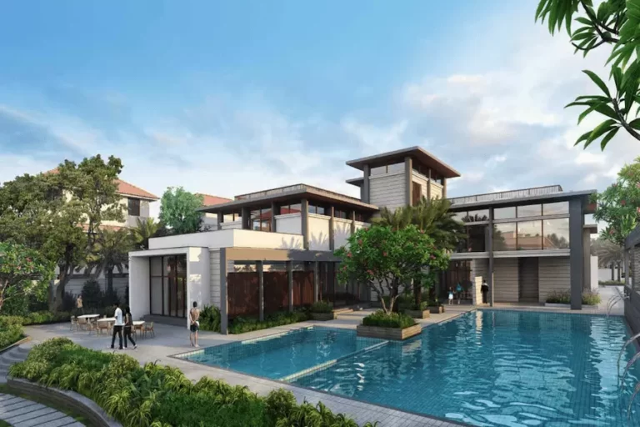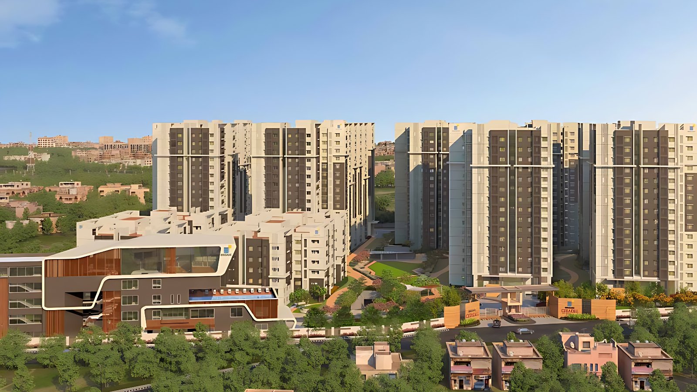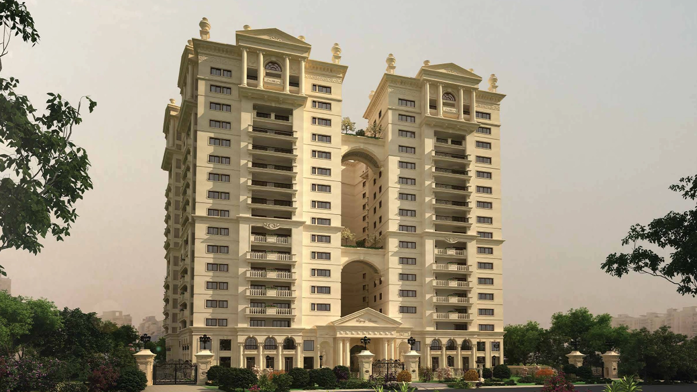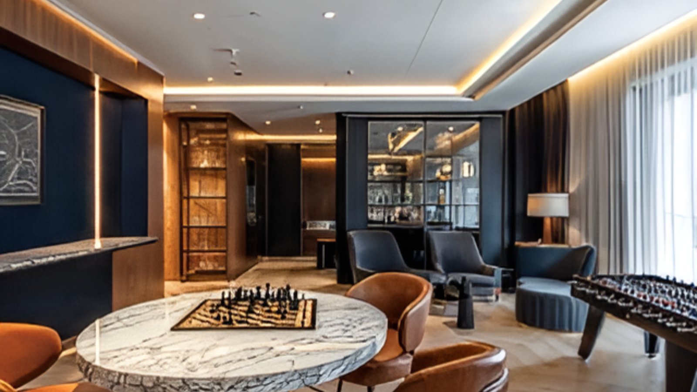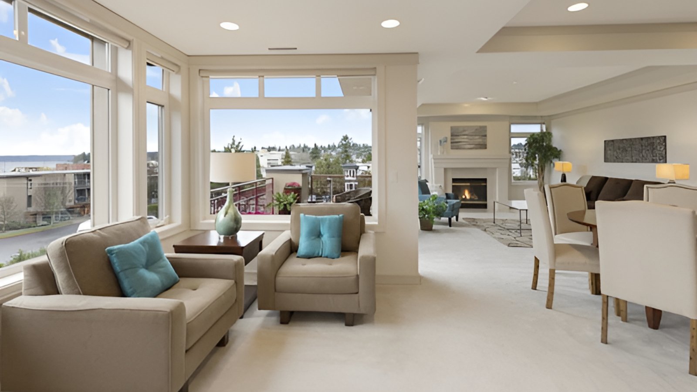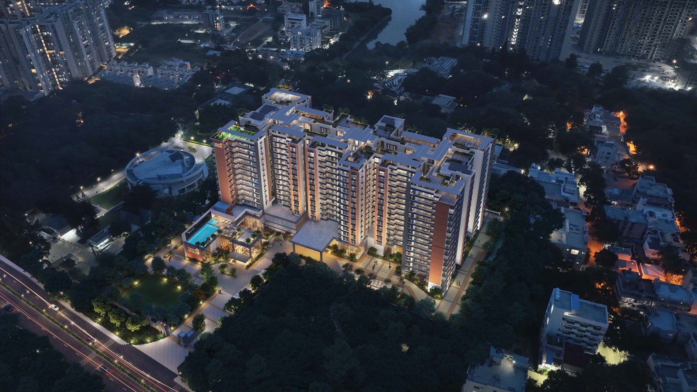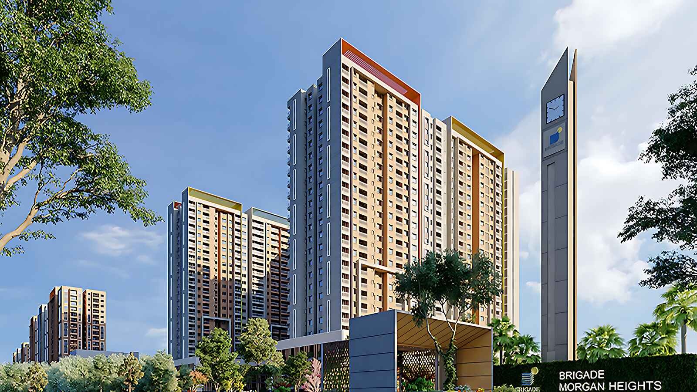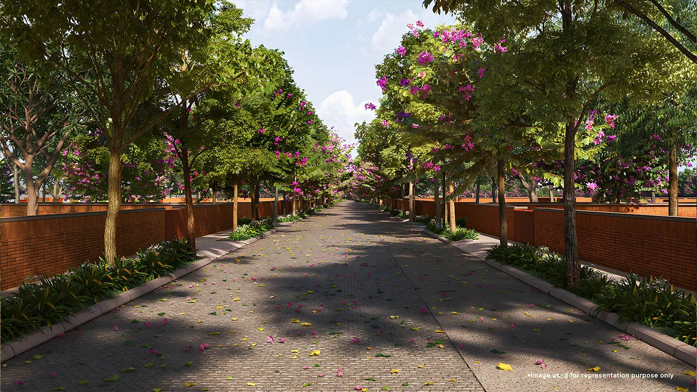Adarsh Tranqville Overview
Adarsh Tranqville is a 3 and 4 BHK luxury villa situated off Hennur Road in Bangalore by the Adarsh Group. The property is designed to promote resident well-being, with structure, gardening, and landscaping blending effortlessly.There are numerous advantages to living in Adarsh Tranquille, like offering you the seclusion of being in a villa while being comfortably away from the rush and bustle of the city. The setting offers tranquility, natural beauty, impeccable style, and world-class amenities.The project provides the life you have always imagined is about to become a reality. There are very few occasions when all the good things in life appear simultaneously, and this villa will be the best choice for all celebrations. The property’s lush contemporary inside a meticulously designed garden has taken the hearts and souls.



