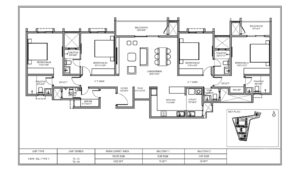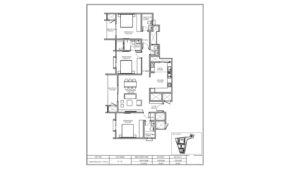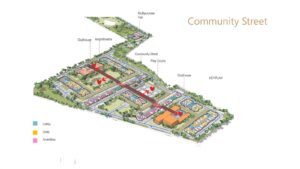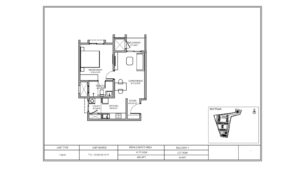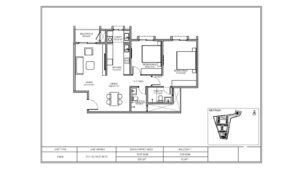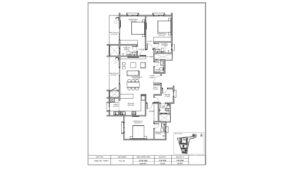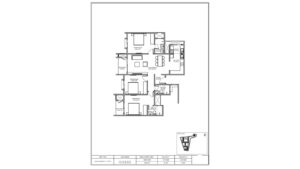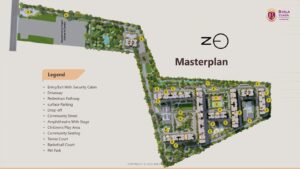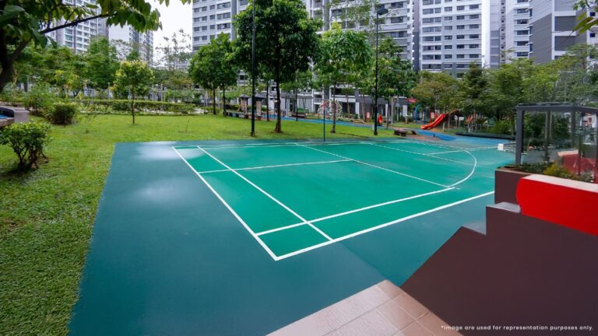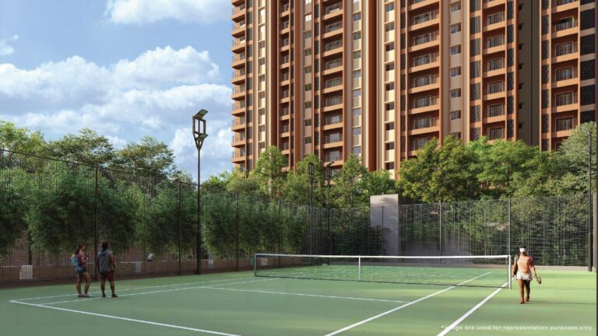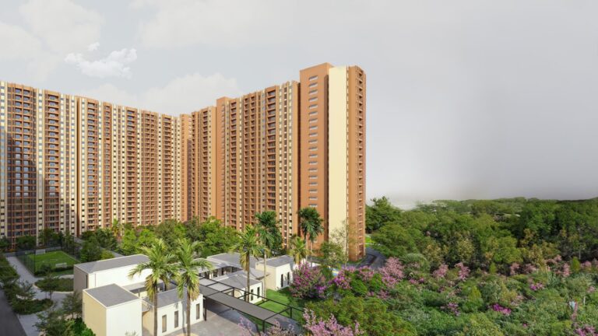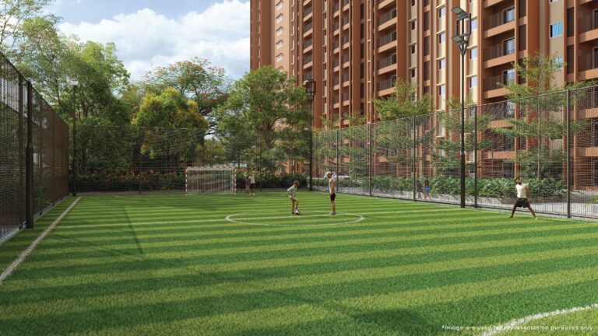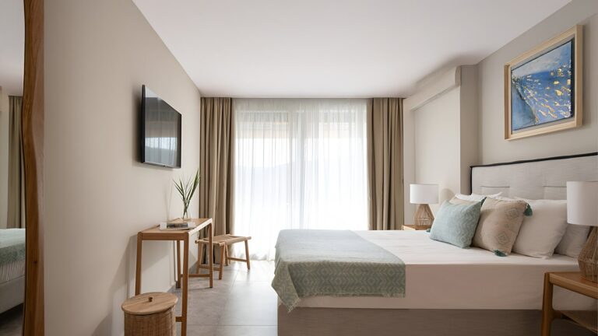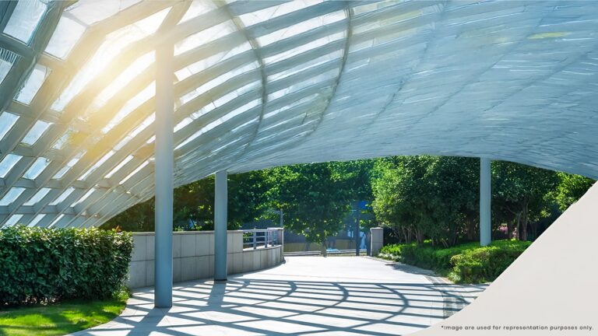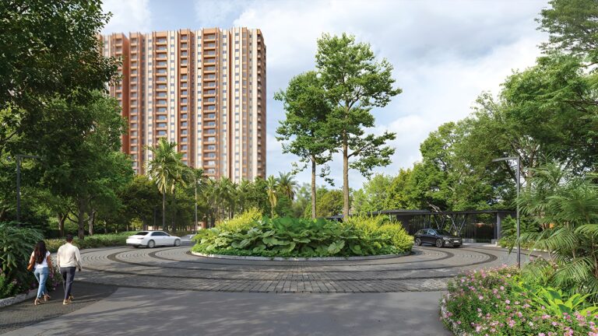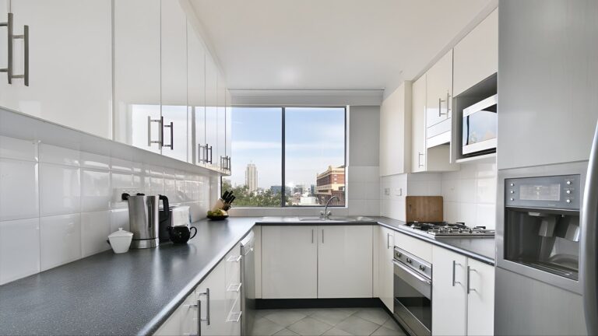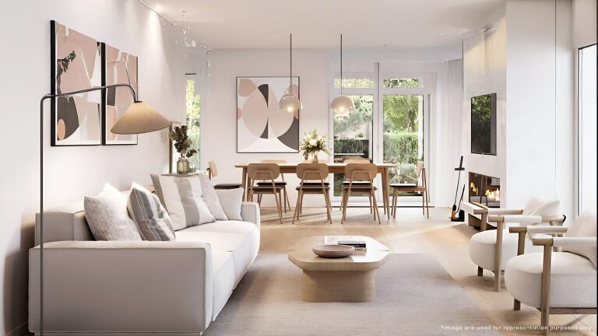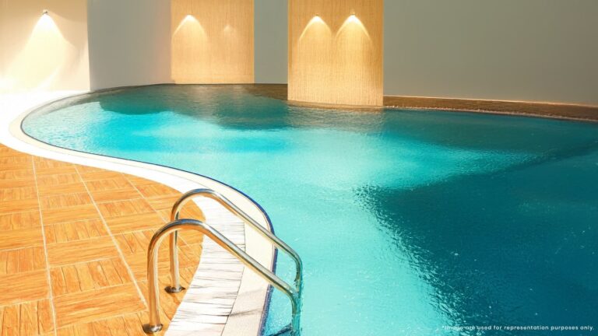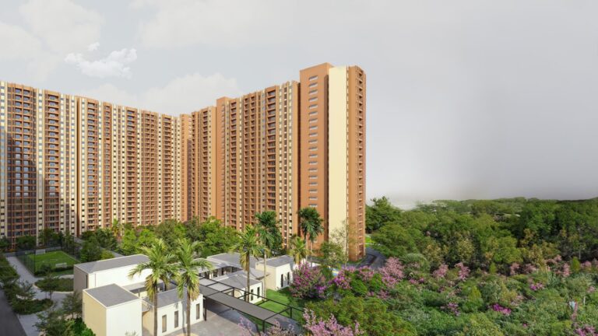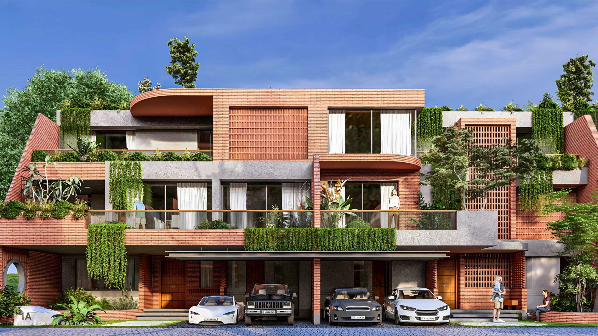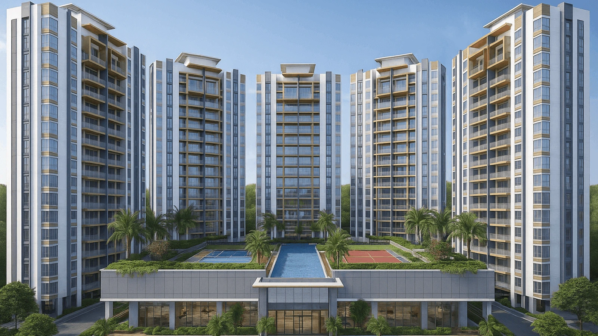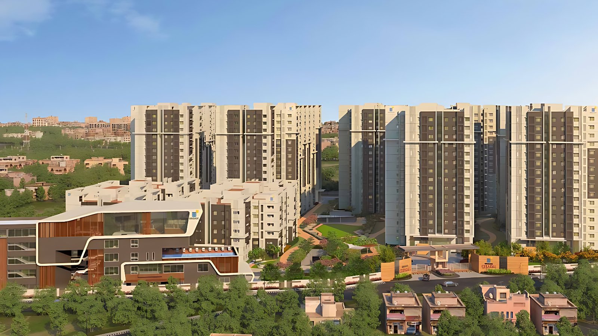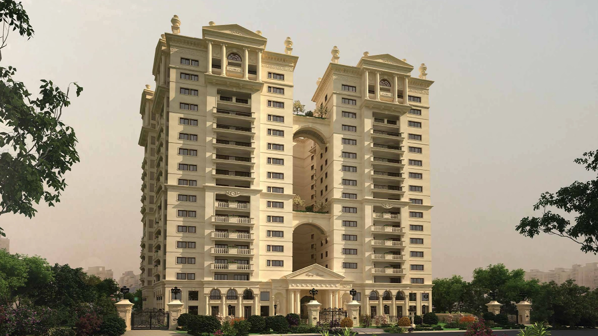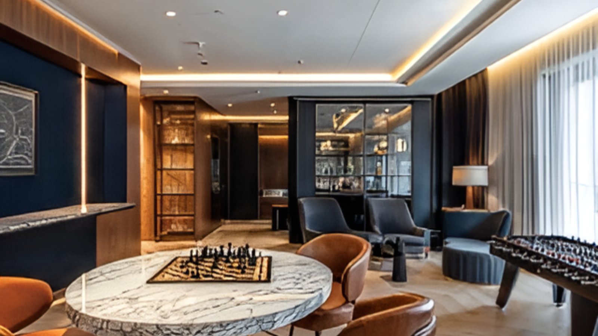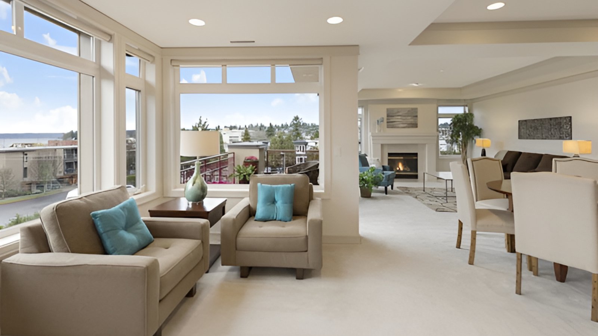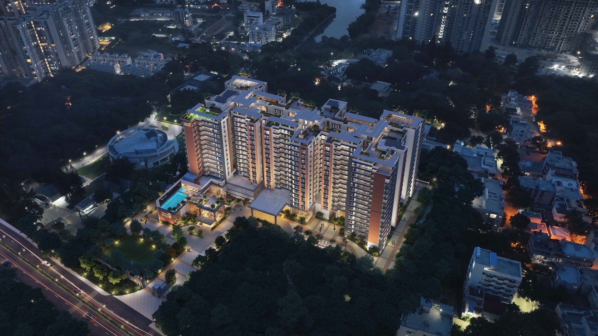Welcome to Birla Evara, a visionary new development by Birla Estates located in the prime residential zone of Sarjapur, Bangalore. Designed to offer a calm and connected lifestyle, Birla Evara Sarjapur presents a refined collection of 1, 2, 3 & 4 BHK premium residences nestled amidst lush greenery and 75% open spaces. This Birla Estates Sarjapur project delivers a new standard of urban living—combining architectural finesse, seamless connectivity, and smart spatial design.
From scenic balconies that overlook landscaped courts to thoughtfully designed clubhouses and community zones, every home at Birla Evara Bangalore is built to bring light, air, and tranquility into your everyday life. With towers ranging from G+4 to G+27 floors and extensive configurations, this RERA approved project in Sarjapur caters to individuals, couples, and families alike.
What sets Birla Evara new launch apartments apart is its forward-thinking design: expansive homes that integrate seamlessly with outdoor elements, a dual-club layout offering everything from spa indulgence to co-working zones, and socially engaging community features such as a central activity street, amphitheatre, pet park, and sports courts. Situated close to RMZ Ecospace, Wipro SEZ, and leading hospitals and schools, it offers the best of both peace and proximity.
Whether you’re a homebuyer seeking luxury apartments in Sarjapur or an investor looking for future-ready living spaces, Birla Evara is an opportunity to elevate your lifestyle with confidence and clarity. This development reimagines city living as a nature-inspired urban township with 75% open spaces with landscaped greens. Its design incorporates breeze-harvesting architecture for natural ventilation, creating a holistic lifestyle enclave with wellness & leisure. The township is distinguished by the iconic Birla Mandir inside township and world-class LifeDesigned® amenities by Birla Estates.
Nature-Infused Living with Thoughtful Planning
With over 75% open spaces and serene landscaped courts, Birla Evara Sarjapur delivers refreshing green pockets that make every home feel expansive and alive. Broad balconies, green terraces, and shaded walkways define a home that breathes.
Tailored Experiences for Modern Families
The project includes two fully equipped clubs offering exclusive indoor and outdoor features—from mini theatres and business lounges to yoga spaces, fitness areas, and Jacuzzi pools—tailored to fit every generation and need.
Community Living Elevated
Engage with neighbors at the amphitheatre, unwind along the community street, or explore family time in the activity zones. These apartments near Sarjapur Road Bangalore are built to foster meaningful, everyday interactions.




