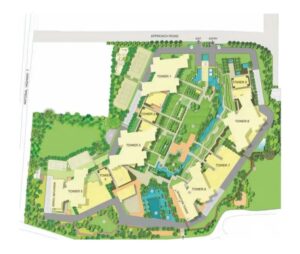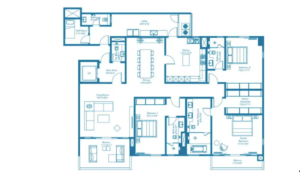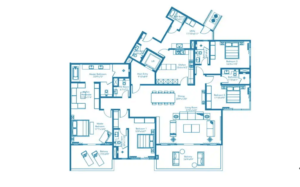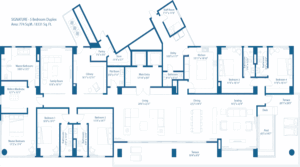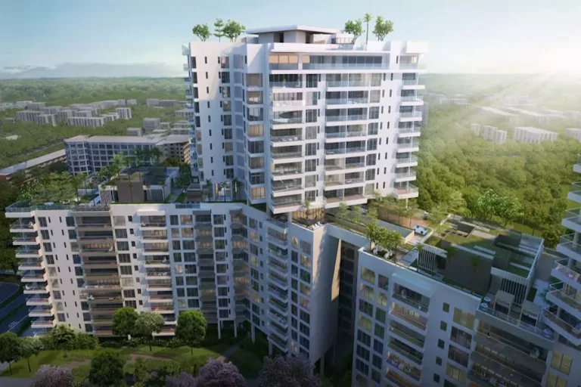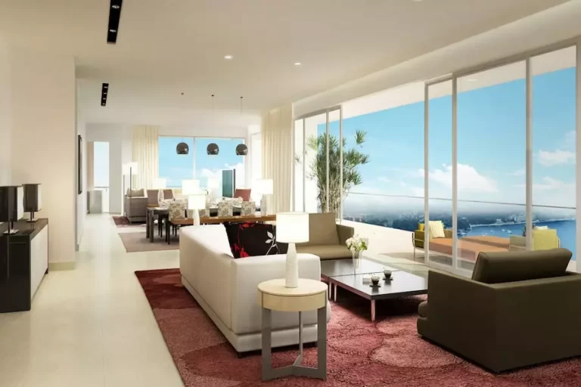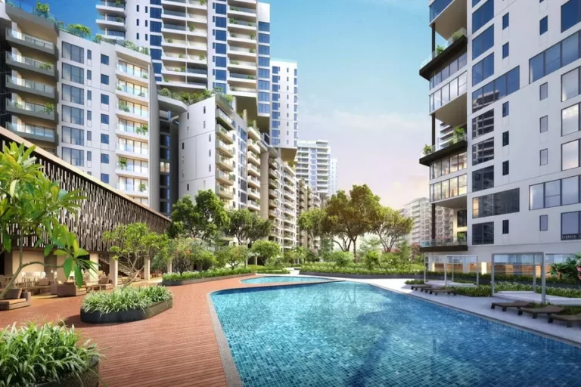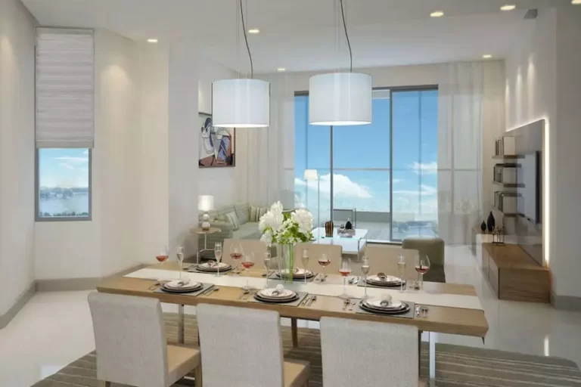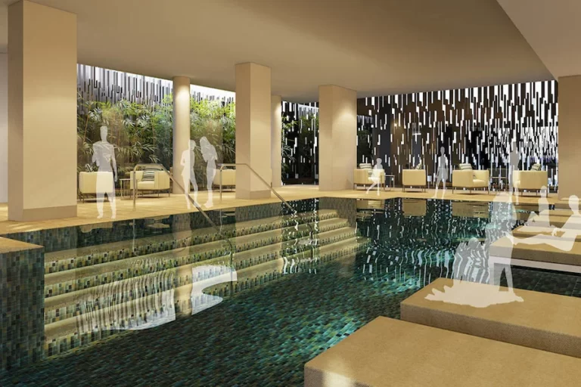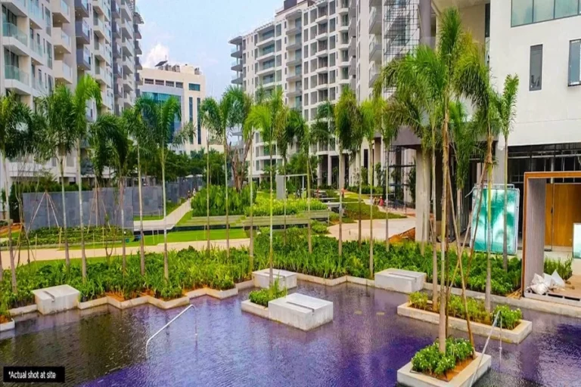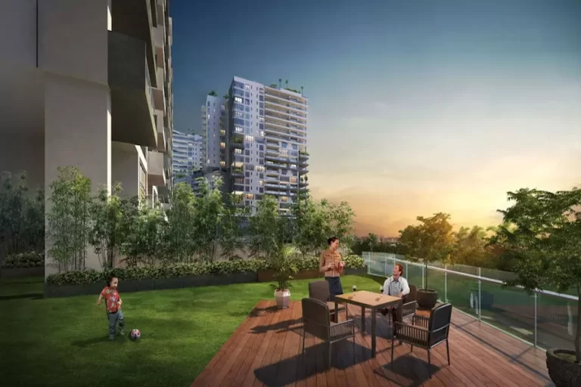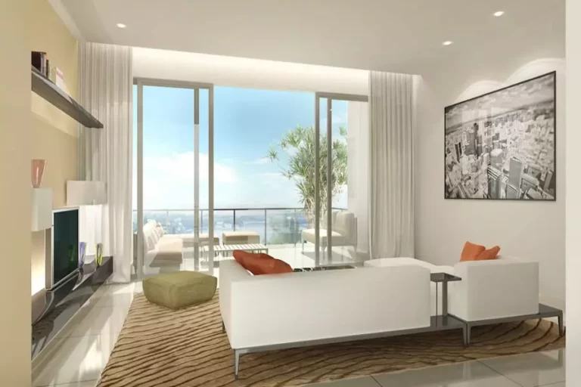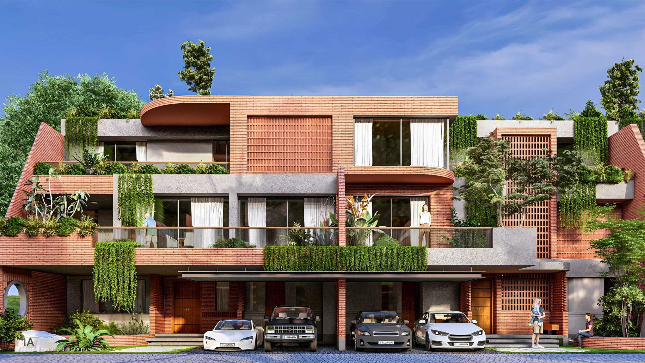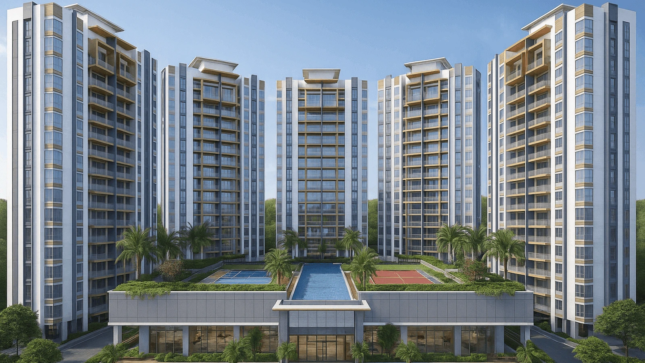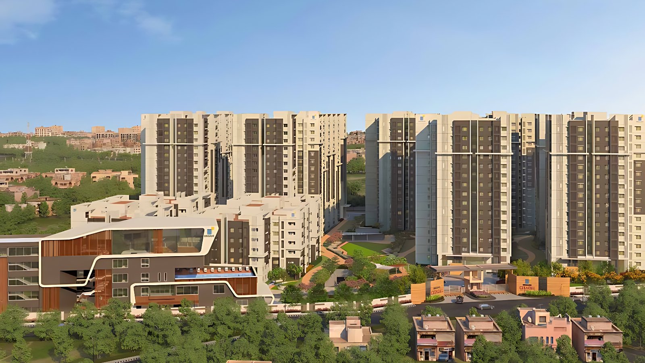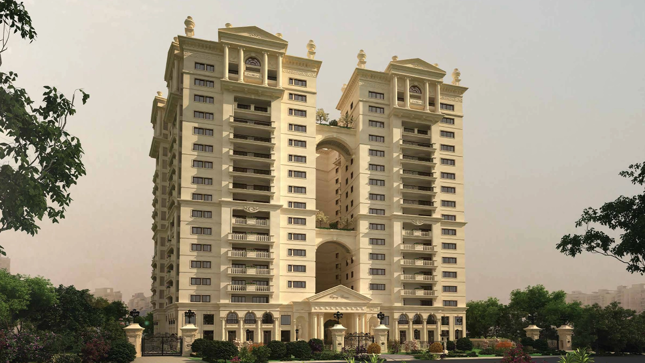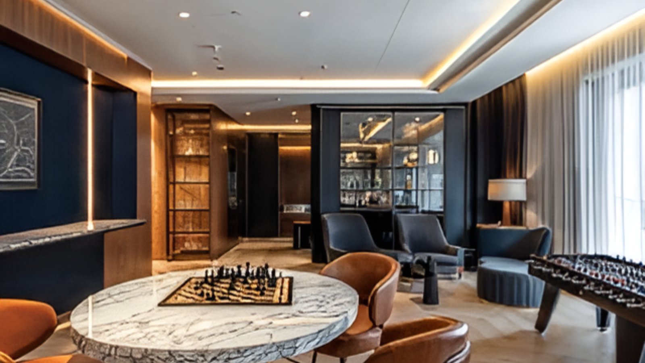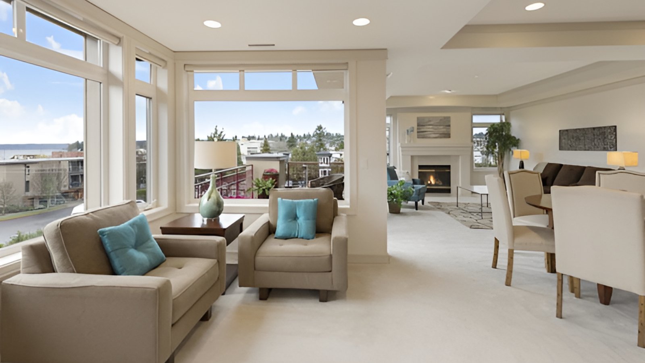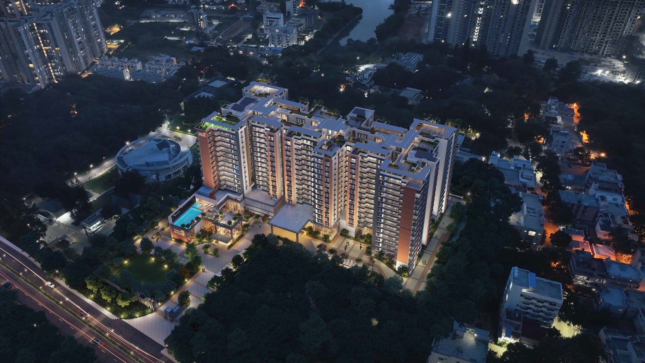Crafted for connoisseurs of refined living, Embassy Lake Terraces redefines architectural excellence and premium lifestyle in the heart of Hebbal, North Bangalore. This iconic development features 467 ultra-luxury condominiums spread across 9 elegantly designed towers. Located along the NH-7 corridor and overlooking the tranquil Hebbal and Nagavara lakes, Embassy Lake Terraces Bangalore offers residents panoramic vistas, unmatched amenities, and flawless execution.
Strategically positioned just 25 km from the Kempegowda International Airport, Embassy Lake Terraces Hebbal provides excellent access to the Central Business District (CBD), prominent hospitals, top-tier schools, and shopping destinations. The project is also surrounded by major business parks like Embassy Manyata and Kirloskar, making it ideal for discerning professionals seeking luxury apartments near Bangalore’s core growth corridors.
The signature twisted architecture, a hallmark of design by Andy Fisher Workshop, enables optimal light, ventilation, and breathtaking views from every residence. With premium features like a 2-acre sky deck, 55,000 sq. ft. clubhouse, and meticulous landscaping, Embassy Lake Terraces Bangalore Karnataka is one of the most prestigious gated communities in North Bangalore. From spacious 3, 4, and 5 BHK residences to opulent Signature and Sky Blocks, this is more than a home—it’s a legacy.
Distinctive Living in Hebbal’s Prime Address
Embassy Lake Terraces Bangalore Price reflects its positioning among North Bangalore’s elite projects, combining design-led luxury with sustainable engineering. Each unit features expansive living spaces (ranging from 3,544 to 9,788 sq. ft.), private lobbies, Travertine marble flooring, Schüco sliding doors, and Boen wooden flooring. Embassy Lake Terraces floor plans offer layout flexibility across Signature, Sky, and Garden Blocks—each section curated to match diverse aspirations.
A Statement of Architecture and Innovation
The iconic façade and staggered elevation of Embassy Lake Terraces Hebbal Bangalore create a sculptural profile visible across Hebbal’s skyline. Beyond aesthetics, the design ensures functional elegance, with Mitsubishi elevators opening into private lobbies and cutting-edge home automation. Embassy Lake Terraces decoration, security, and energy-efficiency measures combine to deliver one of Bangalore’s most future-ready living spaces.
Sustainability and Lifestyle in Harmony
With IGBC Gold certification, solar water heating, rainwater harvesting, and zero-discharge water treatment, the project seamlessly integrates ecological responsibility into everyday life. Embassy Lake Terraces construction status includes completed phases ready for possession, offering peace of mind for both investors and end-users. Residents also enjoy Quintessentially concierge services, WAYS maintenance app, and Embassy Maximise property management—all reinforcing hassle-free, high-luxury urban living.




