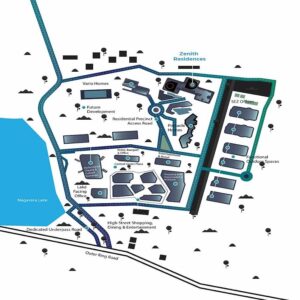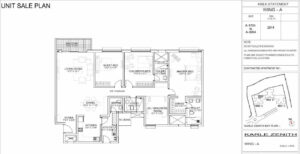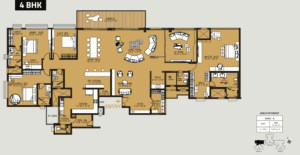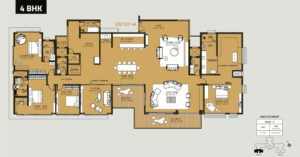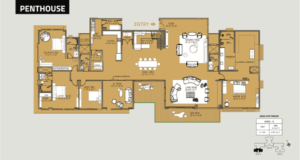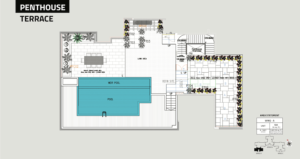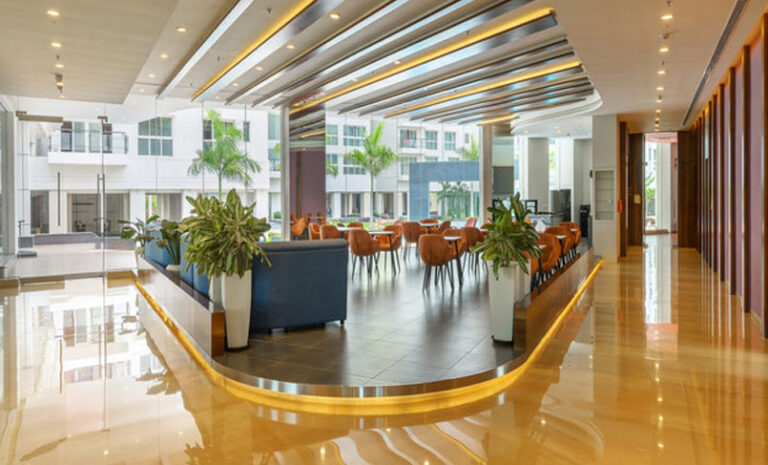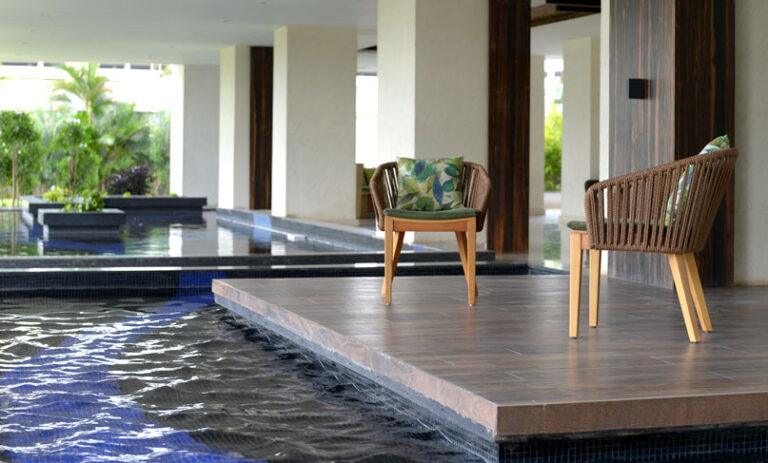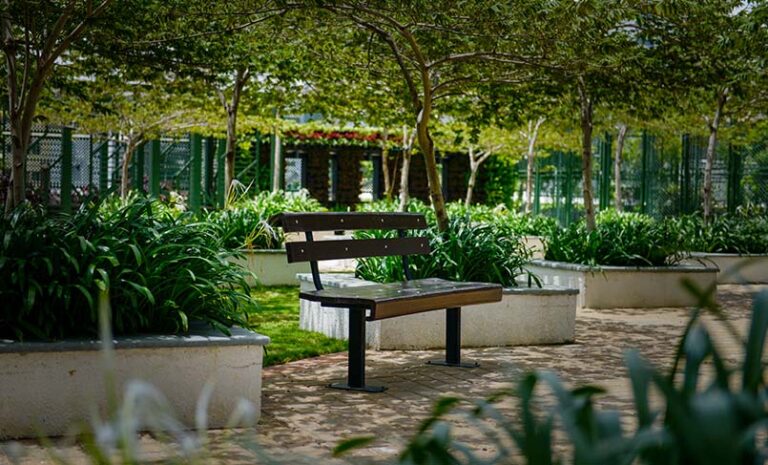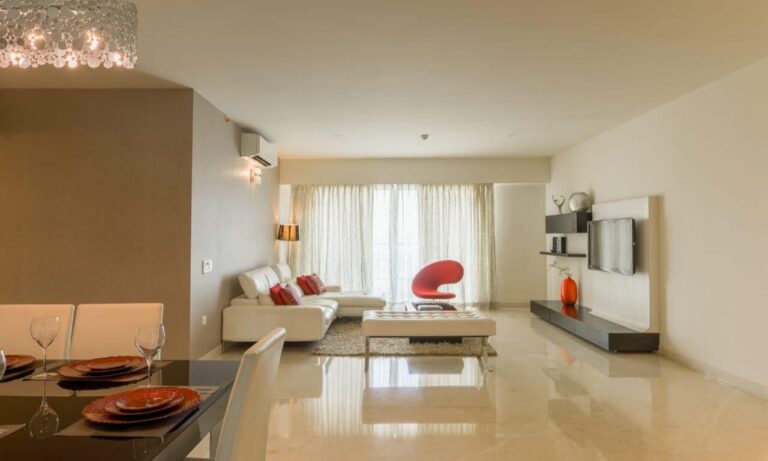Introduction
Bangalore is noted for its elegance, luxurious modern lifestyle and premium living amenities. In every face of life, people are looking for luxury and comfort , the city Bangalore is best known for both of these aspects. Bangalore has transformed from a holiday destination to a full-fledged Indian silicon city. This developing metropolis has attracted a considerable population because of its flourishing IT and allied businesses. Furthermore, multi-national companies in a variety of industries have established branches in the city, and many more are considering doing so. While living in Bangalore, you may be drawn to the city’s flashy lifestyle, and why not? The city provides everything to satisfy your desires. Pubs and cafés in and around Vittal Mallya Road, Lavelle Road, Indiranagar, and other areas may be the ideal option for those looking to spend a fantastic evening. People, particularly the youth, like exploring cafes, drinking, clubbing and the city has a lot to offer for them. Not only the youth , Bangalore has some excellent well known schools, health infrastructure and fun activities that makes it great for families as well.
Zenith is a luxurious and high quality residential project conveniently located at Nagavara, opposite to Lumbini Gardens,Hebbal, North Bangalore. The project is developed by Karle Infra group that spread across 4.55 Acres of land




