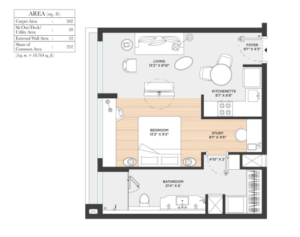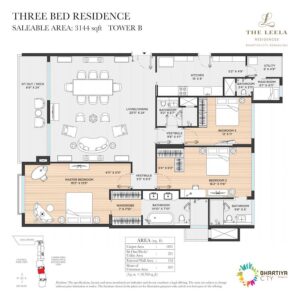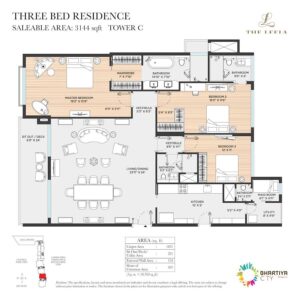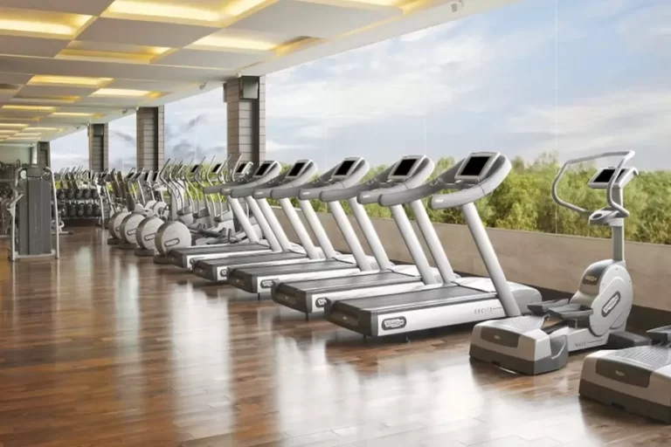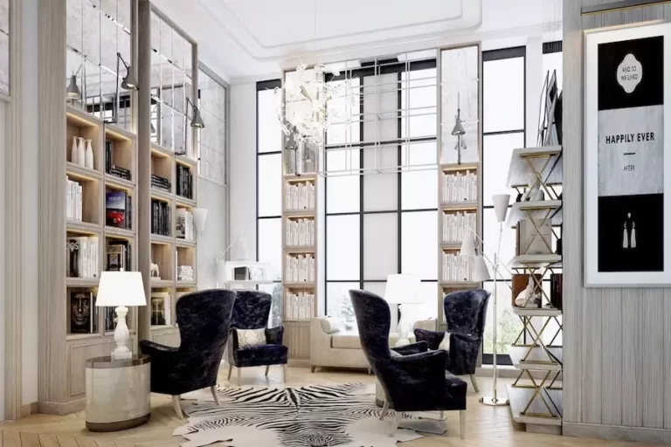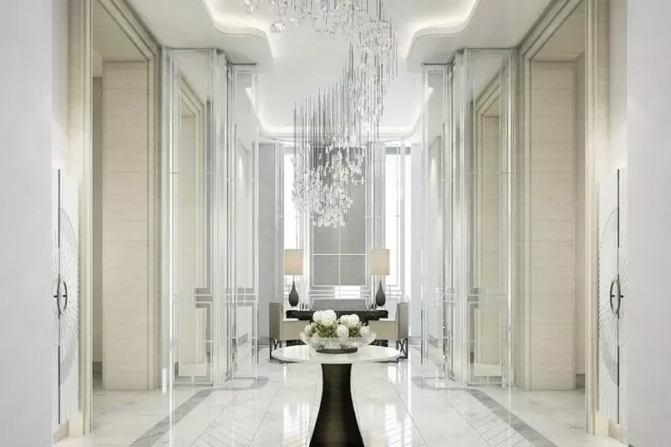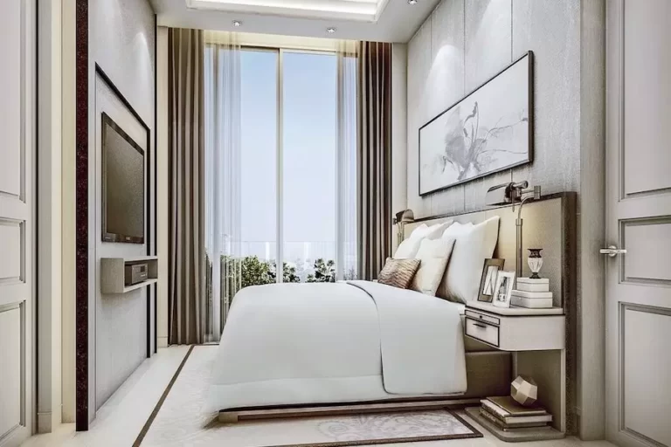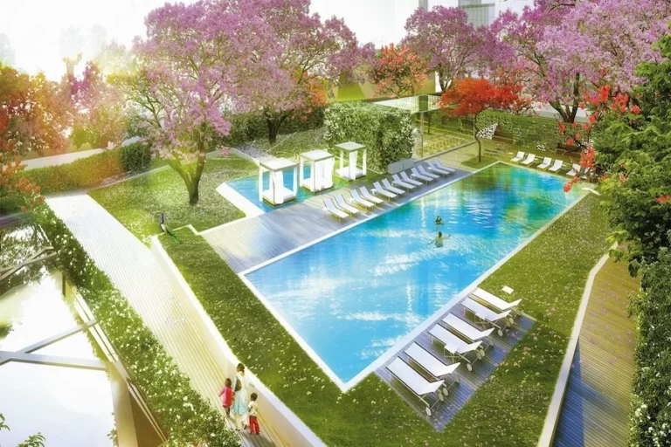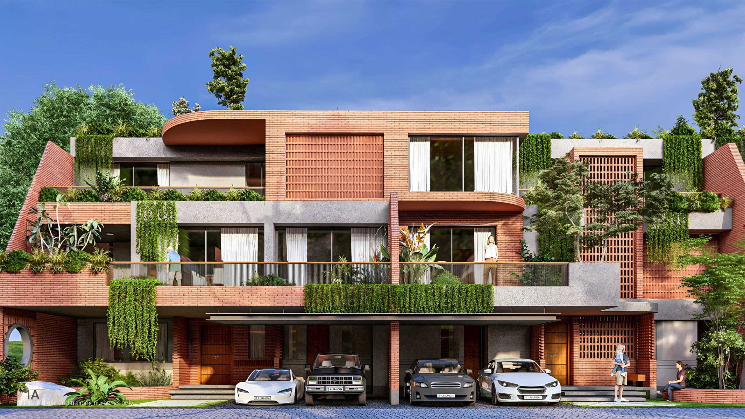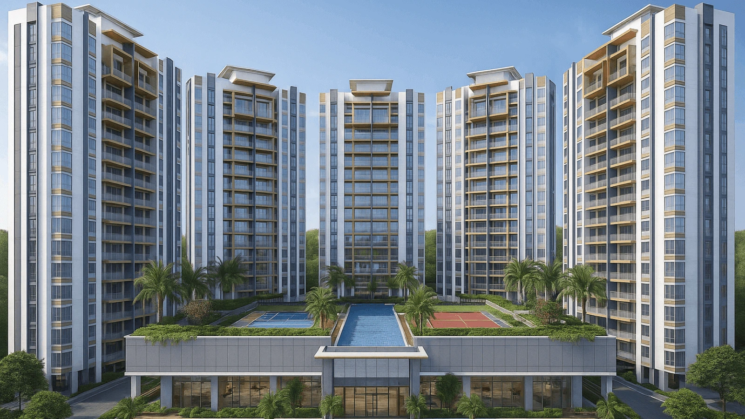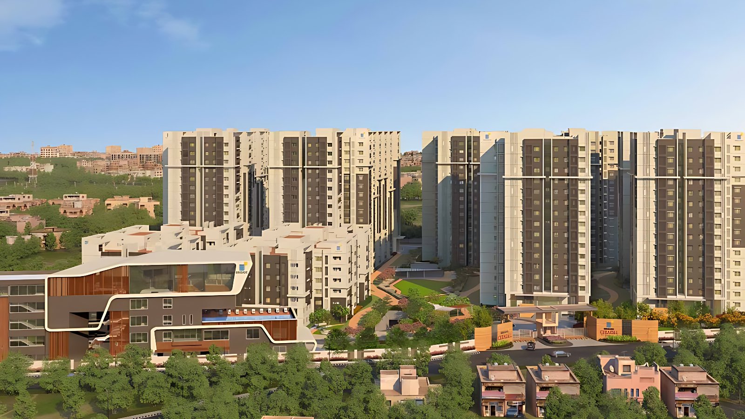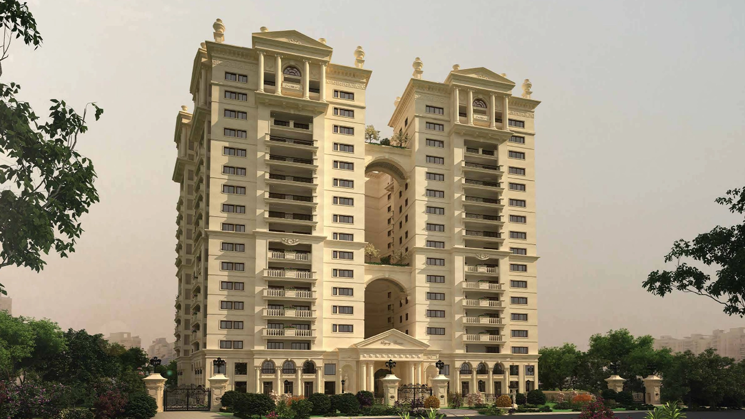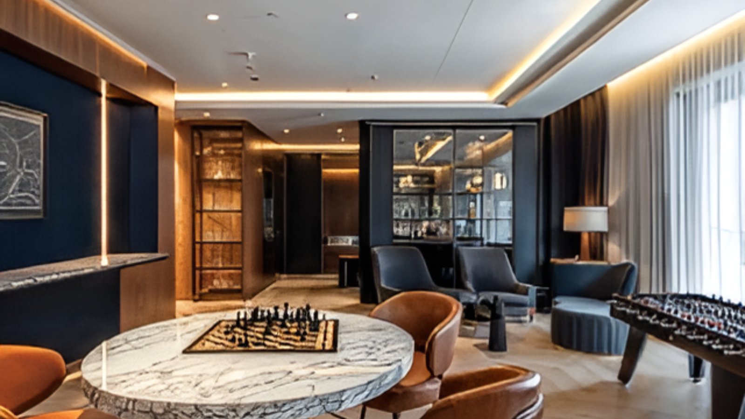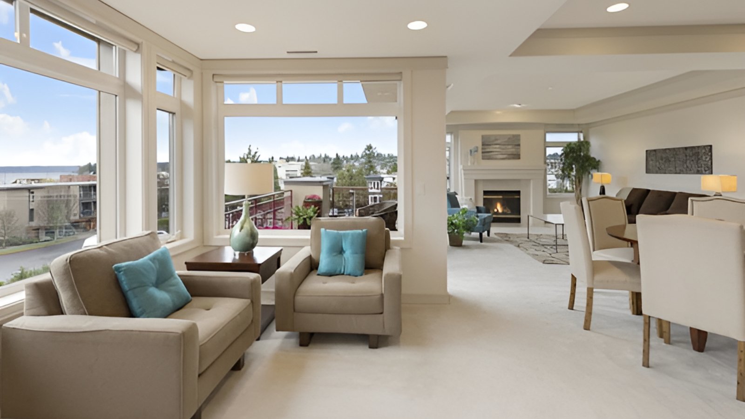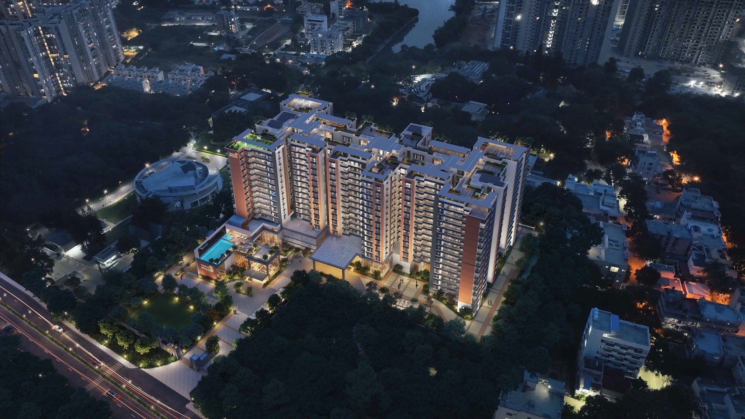STRUCTURE - RCC framed structure with Solid Block Masonry
AIR CONDITIONING SYSTEM - Air conditioning system based on chilled water with separate fan coil units for each unit, as per design. Every house will have BTU metres placed, and the usage will be billed.
| BATHROOM AND FITTING - All bathrooms include natural stone or imported marble countertops.
- Wall-mounted EWCs with concealed cisterns and under-counter or counter-mounted washbasins.
- All ceramic fixtures are Villeroy & Boch, Kohler, or comparable brands, while CP fixtures are Gessi, Kohler, or corresponding brands. Hot and cold water supply for 24 hours.
- All bathrooms have a finely finished shower cubicle.
- In a four-bedroom residence, a sauna is available in the master bathroom. The bathrooms in the 3 and 4 Bed Residences’ Master Bedrooms have a thermostatic shower, a bathtub, and two washbasins.
- EWC and shower from Parryware or similar for maid’s toilet.
| FLOORING - International marble in the foyer, living and dining rooms, and engineered wood flooring in all bedrooms.
- Anti-skid vitrified tiles are used to cover decks.
- Imported marble or comparable quality imported vitrified tiles for kitchen flooring; imported marble or similar quality imported vitrified tiles for all other bathrooms.
- In the shower and bathtub sections, imported marble has been used up to the fake ceiling, and in other places, marble has been used up to 4 feet.
- In 3 / 4-bed apartments, vitrified tile is used for the utility area flooring and dado, as well as the maid’s room flooring.
|
THE KITCHEN (chargeable) - Italian modular kitchen from the renowned Boffi brand elegantly finished with stove and oven, under-counter and above cabinets with a smooth pull-out mechanism, and fitted of Miele or equivalent washing machine cum dryer, dishwasher, refrigerator, and oven.
-
- Whether engineered or natural, imported marble is used on the kitchen counter top and backsplash.
MAIN LOBBY - It is aesthetically created with a mix of natural stone and imported marble floors and cladding.
- As planned by Interior Designers, the lobby walls will be a combination of stone cladding, panelling with wall vinyl, texture, or emulsion paints.
- All lobbies have an artificial decorative ceiling.
- The service elevator lobby, hallway, and Kota stone or comparable stairwells, with emulsion-painted walls.
| ELEVATORS - Each tower will have two passenger elevators and one service elevator of appropriate size and capacity from companies such as Toshiba, Otis, Schindler, or similar.
FALSE CEILING AND RECESSED LIGHT - As designed, all apartments will feature a false ceiling with AC grills. On the ceiling, there will be concealed and recessed lighting.
GAS - Individual metres and gas leak detectors are installed in the kitchen as part of the recirculated gas supply.
GYMNASIUM - Cardiovascular and strength-training equipment in the gym. A gym with a sufficient floor is required. The toilet is made out of imported marble, natural stone, and tiles according to interior design criteria.
| DOOR & WINDOWS - Entrance Door : 9 feet extra tall door with teak wood frame and 2-leaf shutter with teak architrave, fitted with biometric/numeric controlled lock and manual override.
- Internal Doors : Bathroom doors are 8 feet tall with engineered wood frames and flush shutters. Bedroom doors with engineered wood frames, architraves, and flush shutters that are 8 feet tall.
- Hafele or an equal brand of exceptional quality hardware is used on all doors.
- Powder-coated aluminium frames and shutters with transparent double-glazed toughened glass are used for external doors and windows.
- Railings made of stainless steel and glass have been designed.
|
ELECTRICAL - Concealed wiring using PVC-insulated copper wires and Legrand or comparable modular switches.
- Power and lighting outlets are available.
- There are TV and telephone outlets in the living room and all bedrooms.
- Lighting and raw power are limited to 3 KW for studio and one-bedroom residences, 5 KW for two-bedroom homes, 6 kW for three-bedroom houses, 8 kW for four-bedroom residences and three-bedroom penthouses, and 10 kW for four-bedroom penthouses.
- Centralized HVAC and hot water will be individually invoiced from the above-mentioned linked loads.
| POWER SUPPLY - All communal spaces, utilities, elevators, and houses have 100 per cent backup power.
- Intercom and security system
- Intruder alarm system, CTV coverage for common spaces both exterior and internal Entries to the Residence blocks with access control devices supplied at the ground floor and parking level entrances.
- Each residence has an intercom and a Centrex connection to the security cabin and maintenance office.
- Sewage treatment plant
- The purified water from sewage treatment will be utilized for flushing and gardening.
| POWER ROOM - Natural stone or imported marble counter with counter mounted wash basin, wall mounted EWC, and fittings with Chrome Plated finish.
PRIVATE GARDEN - Decorative designed by international landscape consultants
|
SPIRAL STAIRCASE (Only in Penthouse) - Powder-coated MS stairwell with wooden/natural stone stairs.
- Acrylic Emulsion paints for walls and ceilings, according to interior designer’s design. Weather shield emulsion paint or textured paint for the outside.
| BROADBAND & TELEVISION - Satellite TV and phone connections are available in the living and dining rooms and all bedrooms. There will be a broadband connection in the living area and main bedroom.
SECURITY - Two passenger elevators for each tower with suitable size and capacity of brands like Toshiba, Otis, Schindler or equivalent.
- Security system like intruder alarm, CCTV coverage for common areas both external and internal.
- Entries to the Residence blocks with access control devices provided at the ground floor and parking floor entrance.
| PLUMBING AND SANITARY - Under-counter or Counter mounted wash basins and wall mounted EWCs with concealed cisterns.
- All ceramic fixtures are with Villeroy & Boch, Kohler or equivalent make.
- CP fixtures are of Gessi, Kohler or equivalent.
- Provision for 24 hours running hot & cold water.
- Sauna provided in Master Bedroom bathroom in 4 Bed Residence.
- Rainwater Harvesting drain pipes included.
|



