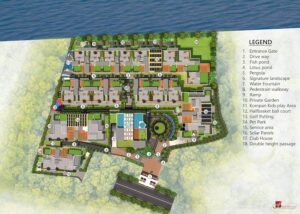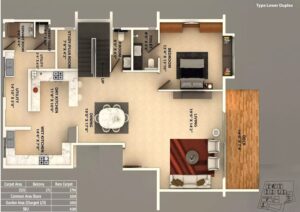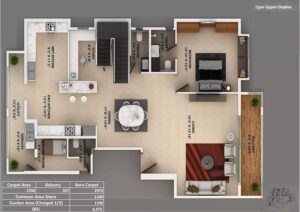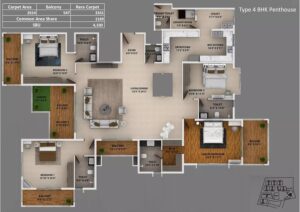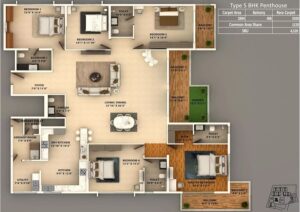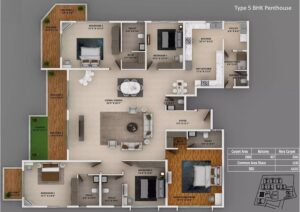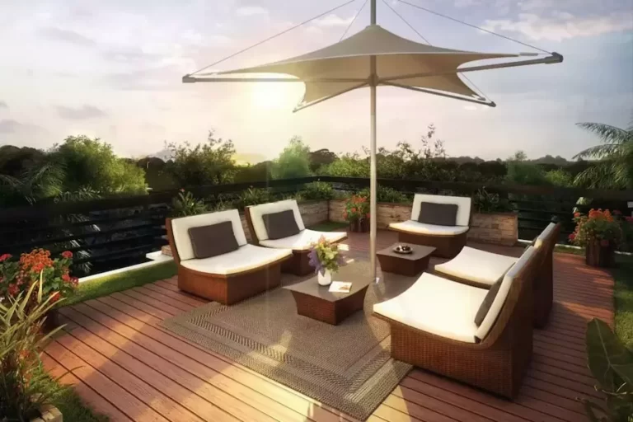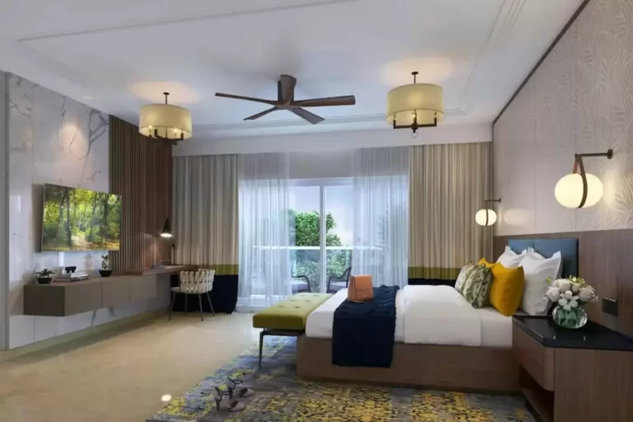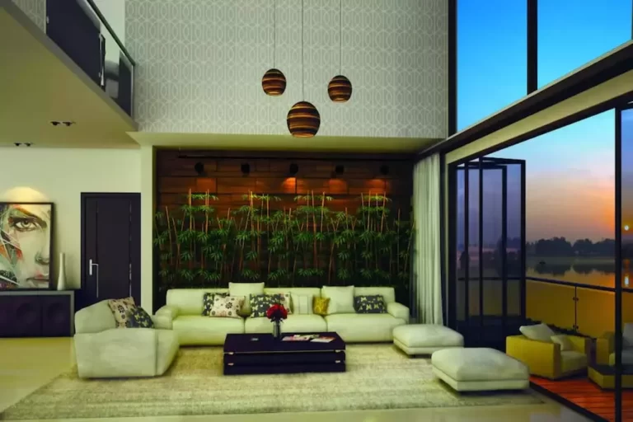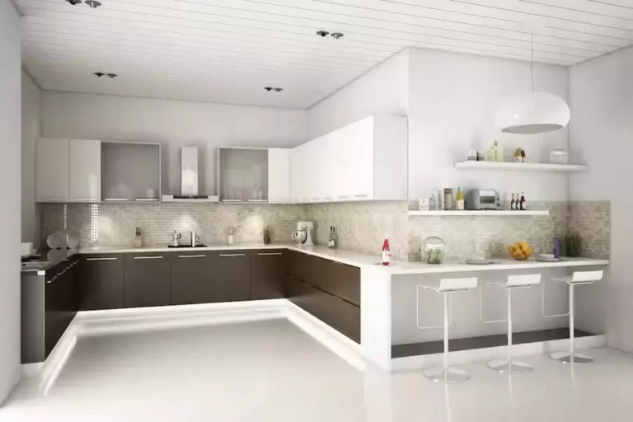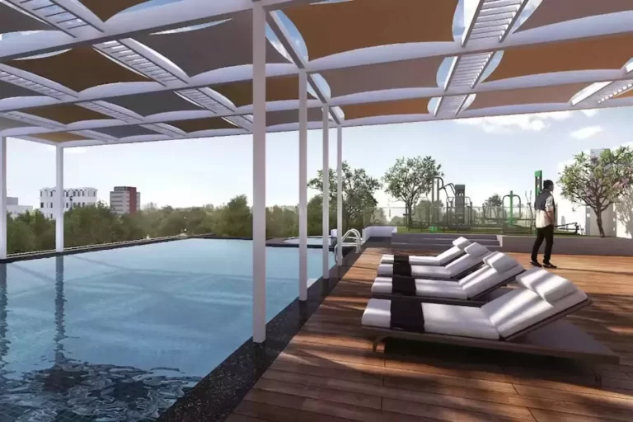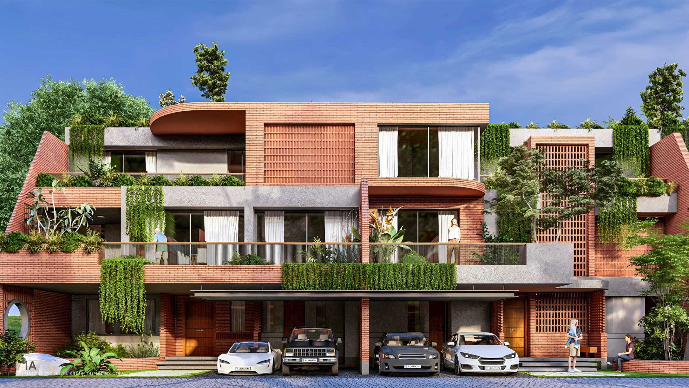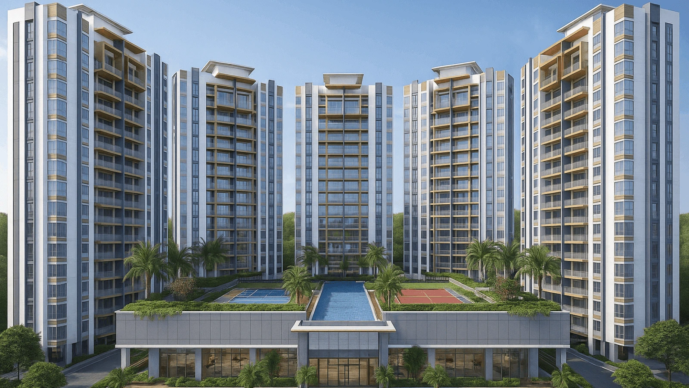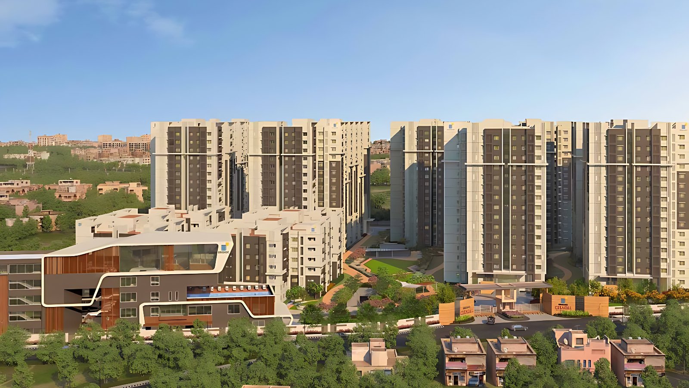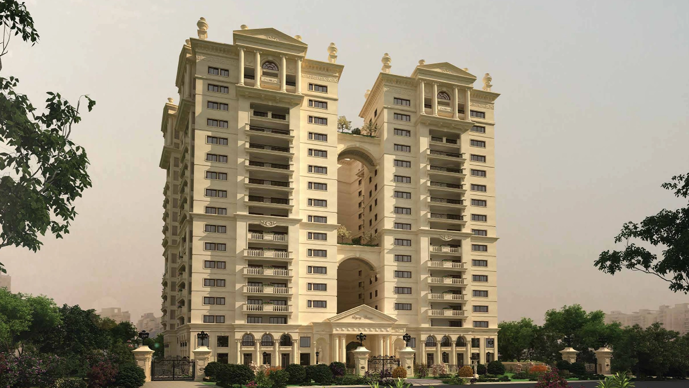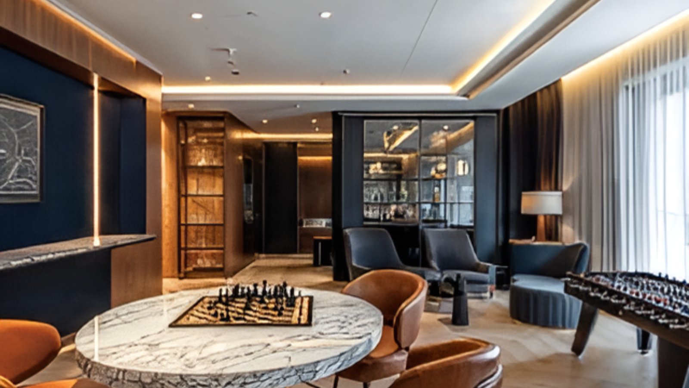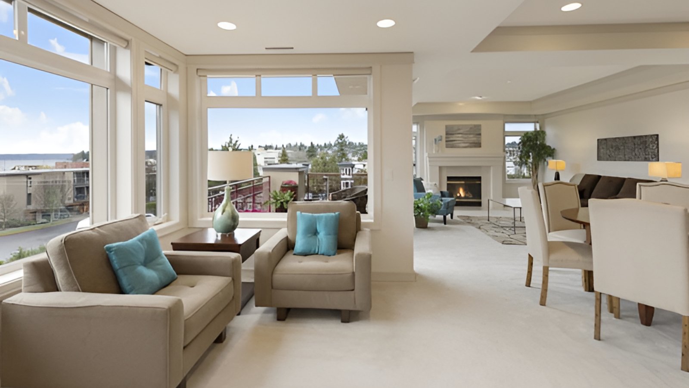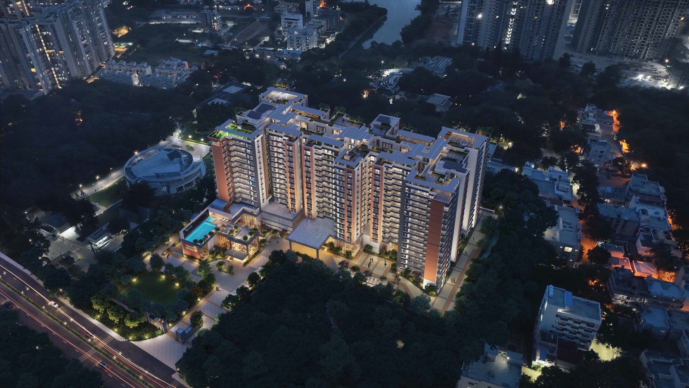GENERAL SPECIFICATION - Conventional RCC framed structure
- External and Internal Walls –Block Masonry of Lightweight AAC Block & RCC
- Wall as per design
- Granite – staircase treads
- Tiles flooring and cladding for lobby
- False ceiling and concealed lighting for lift lobby areas
| RESIDENTIAL UNITS - Interior: Royale Emulsion for internal walls and ceiling.
- Exterior: Water resistant texture paint
- Flooring: Living / Dining / Other bedrooms–Italian marble laid with paper joints
- Flooring: Master bedroom – Engineered Teak wood flooring
- Wood finish superior quality vitrified tile 200*1200 flooring for all balcony
- All toilets (except domestic help’s toilet) – vitrified tile 600*600 for flooring and cladding up to false ceiling with tile size 600*1200
- Kitchen: Flooring 600*600 anti-skidding vitrified tiles
| TOILET: FITTING AND ACCESSORIES - Water closets: All bathrooms provided with wall hung EWC of Villeroy & Boch
- Hot and cold mixer of V&B make for shower and Basin Mixer for washbasin in toilets
- Rain Shower fittings for toilets (except domestic help) from Villeroy and Boch
- Glass partition will be provided for all bathroom shower areas (except domestic help)
- Washbasin in all toilets would be with counter
- Hydro pneumatic system for toilets per unit to have sufficient water pressure
- CP Fixtures and Accessories from Kohler/Equivalent
|
DOORS & WINDOWS - Entrance door height to be 8’ x 4’
- Bathroom doors to be Water Resistant Flush type with one Side Veneer
- Window Shutters: All French window/Sliding doors shall be of good quality powder coated Aluminum finish from Torfenster
- Door Shutters: All door shutters shall be in solid core flush (block board); shutters provided with a natural wood veneer
- Finish: The internal door shutters and frames shall be provided with a melamine matte finish
- Hardware: All hardware shall be in brush-finished stainless steel. The main door shall be provided with a rim lock from Yale. All other doors will be provided with door bolts and a mortise lock or tubular / cylindrical lock
- Door Stoppers: Magnetic / concealed door stopper of Yale shall be provided for the main door
- Windows/Sliding doors shall have mosquito mesh
| KITCHENS - Utility – Hot & Cold water mixer points with electric point for the washing machine, Dish washer and provision for instant geyser for sinks
- Piped gas supply into kitchen with individual meters (subject to obtaining of regulatory clearances)
- Utility & maid room with ceramic tile flooring and dado, and CP fitting of Kohler or equivalent
LAND SCAPE - Soil: Good quality soil and sand mixture with manure shall serve as the base layer for landscaping
- Soft Landscaping: Grass, shrubs and bamboo etc., shall be provided and all garden areas shall have natural grass
| ELECTRICAL - Power – 11 KW single phase shall be provided for each residential unit
- Wiring: All wiring shall be Polycab or equivalent make, concealed in 19/25 mm diameter, 2mm thick PVC conduit
- Earthing: 1/18 Copper wire shall be used for earthing using the loop system; One Earth Leakage Circuit Breaker and MCB shall be provided in each unit
- Switches: All automated switches shall be of touch (ABB), Non- Automated switches/Sockets – Legrand
|
FIRE SAFETY AND SECURITY SYSTEM - Centralized security system with audio / video surveillance to control the movement of vehicles / visitors / guests in the property
- Fire extinguisher in each lobby
TELEPHONE AND DATA/BROADBAND CONNECTION - TV outlets in bedrooms, living room and family room
- Telephone point in bedrooms, living room, family room
- Broadband connection/DTH and intercom facility for each unit
| UTILITY / SERVICES - Backup Power: 100% backup power shall be provided to the common area lighting, pumps, motors, etc. 5 KW backup power per residential unit
- The generators to have acoustic enclosures and an AMF panel with an automatic changeover switch
- Rainwater Harvesting: Percolation pits provided for rainwater harvesting
- White/Grey and Black water line at the project as per international norms and it would be zero water discharge project with WTP/STP/WWTP/UV/UF and RO system
- Elevators: 13 passenger’s capacity elevator one in each block shall be provided with automatic doors and stainless steel finish inside the cabins. Elevator shall be provided with multi-beam sensor for door operation of “KONE” Brand with a speed of 1.00/MPS
- Centralized heat pump/solar power based hot water system
- 1 KW of solar power back up for each home on net metering basis
- Home automation from ABB with touch panel switches for all homes
- Sensor based lighting for all toilets
| GREEN LIVING - Designed for IGBC Green Homes Platinum Certification
- Optimized water consumption as per National Building Code recommendation
- Water drainage & rain water harvesting as per KSPCB / BWSSB / MOEF
- Heat pump/solar power based hot water system for entire project
- Zero water discharge project
- Garbage composting system
|



