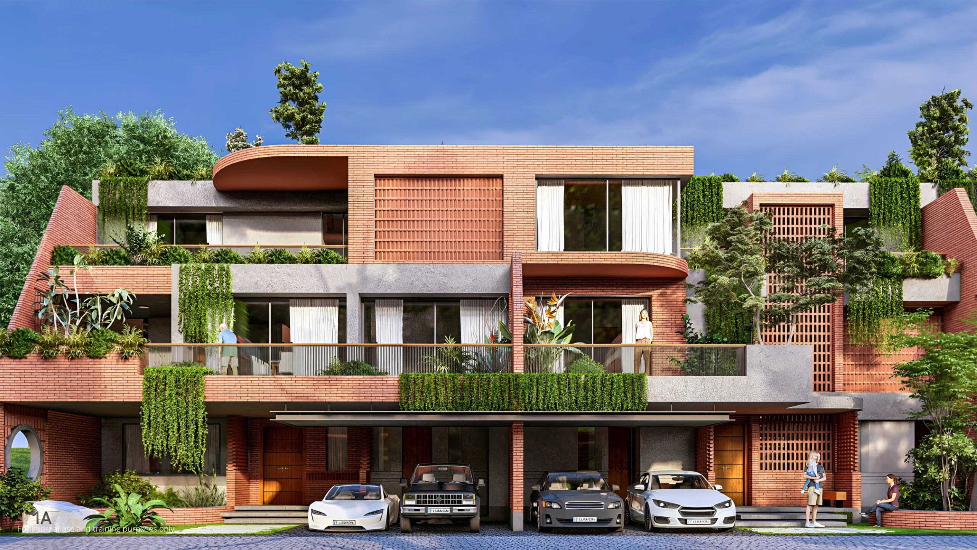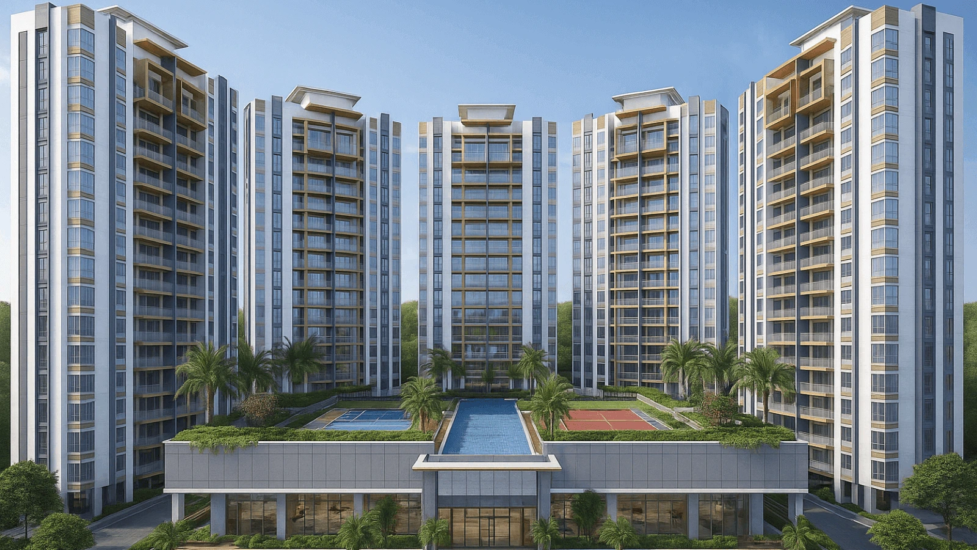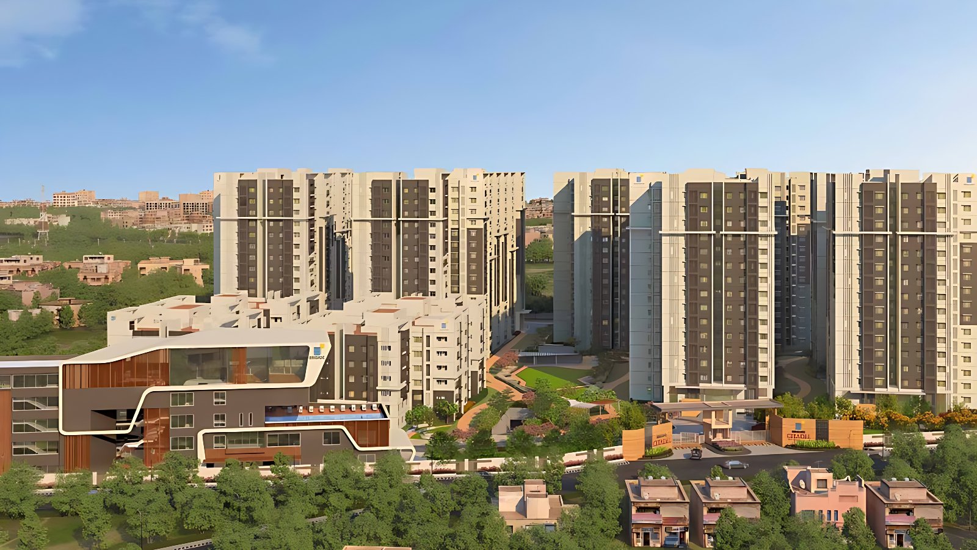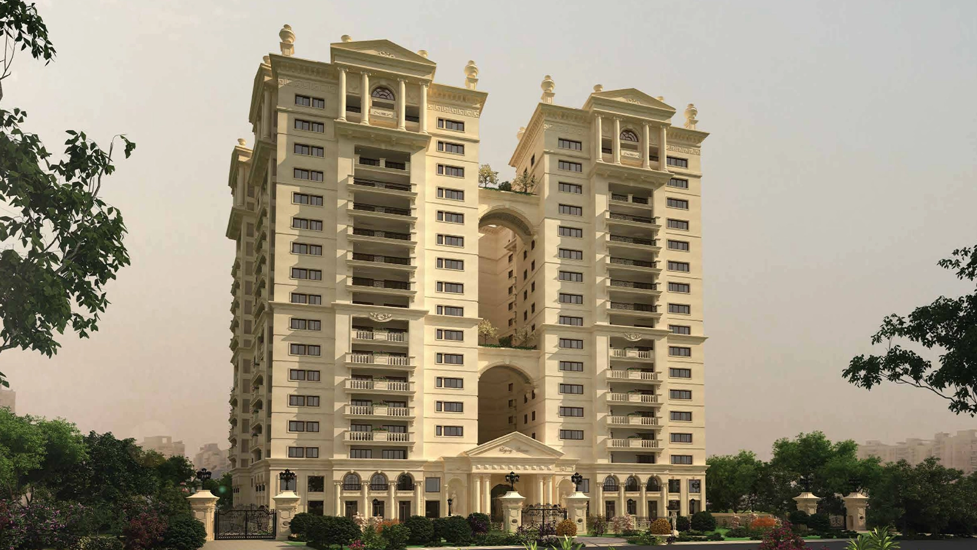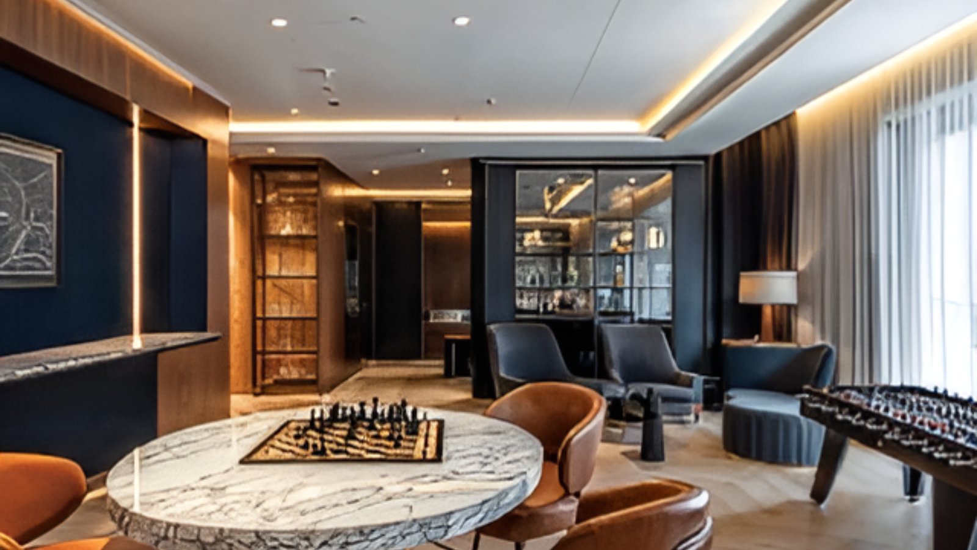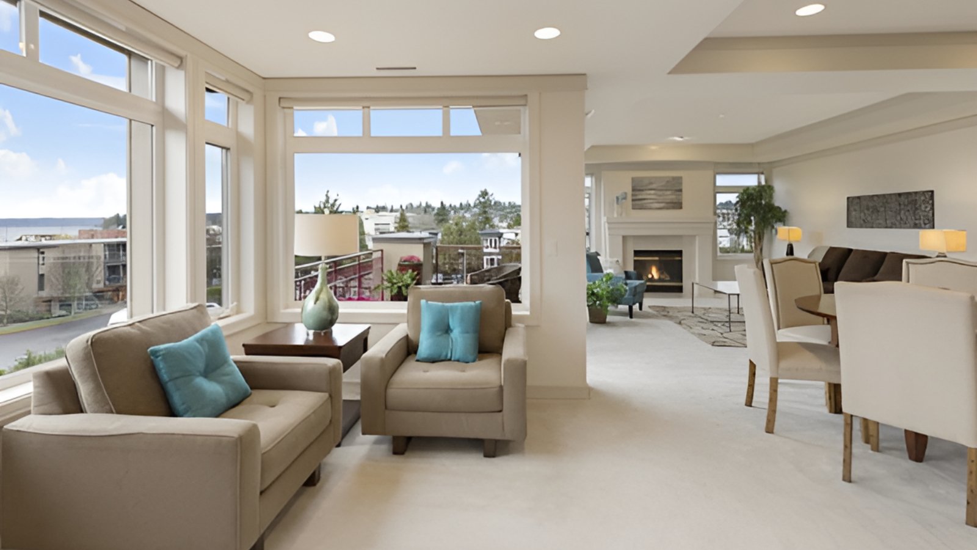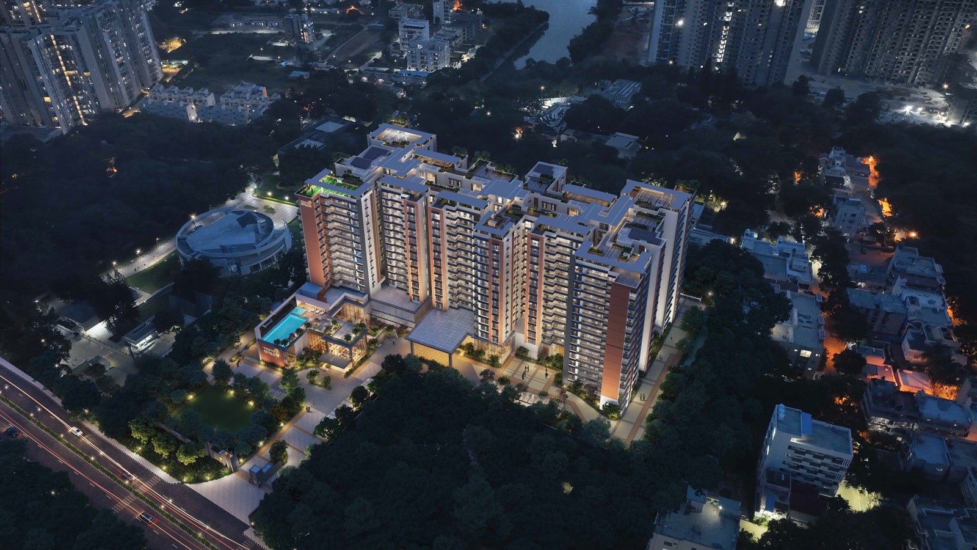STRUCTURE - RCC framed structure with RCC sheer walls/cement blocks for all walls
LIFTS - Passenger and service lifts in all blocks of suitable size and capacity
| COMMON LOBBY - All lobby flooring and lift wall cladding in Granite/Marble/Engineered Stone.
- Veneered false ceiling in all lobbies.
- Service lobby, service corridor and staircases in Kota stone and texture paint on walls
DG BACKUP - For all common services and units 100% backup provided.
- Consumption of Backup DG Power will be charged.
| FLOORING - Imported Marble/Granite/Engineered Stone in the Foyer, Living, Family, Dining & Internal Staircase.
- Decks of the living and dining in external grade Solid Wood Flooring.
- Engineered laminated Wooden flooring in all bedrooms.
- Master Bedroom Balcony finished with Vitrified tiles.
- All Toilets have Marble/Granite/Engineered Stone on the floor and walls upto the false ceiling, the gym toilet has a combination of imported marble and tiles.
- The gym room flooring finished with laminated wood flooring and imported Marble/Granite/Engineered Stone flooring in the Steam/Sauna.
- (Choice of color for flooring + wall dado + kitchen counter as per swatch card can be selected by client.)
|
KITCHEN, UTILITY & MAIDS ROOM - Central island kitchen furnished with hob and hood, under counter and overhead cabinets with pull out systems and appliances – washing machine, dryer, dish washer, refrigerator, geyser and oven.
- Flooring and dado above the granite counters are of ceramic tile.
- Double bowl sink in the utility and single bowl sink in the kitchen with single lever spout.
- Ceramic tile flooring and dado
| DOORS, WINDOWS & RAILINGS - ENTRANCE DOOR – 8 feet high opening with frame and paneled double shutter in Teak Wood with Teak architrave.
- INTERNAL DOORS – all bedroom doors are 8 feet height and toilet doors 7 feet height with Teak Wood frames, Teak architraves and flush shutters.
- All doors have superior quality hardware.
- EXTERNAL DOORS/WINDOWS – Powder coated Aluminum frames and shutters with clear glass and mosquito mesh shutters.
- All railings in stainless steel and glass.
| TOILETS - Granite/Imported marble counters in all toilets.
- Counter mounted wash basins. Wall mounted EWC’s with concealed cisterns. Vanity cabinets provided below the wash basin in all toilets.
- Master toilet is provided with 2 wash basins and a Jacuzzi.
- Shower cubicle, geysers in all toilets, with mirror & accessories.
WARDROBES IN BEDROOM - Bedrooms will be furnished with wardrobes (as per show units)
- The wardrobes are modular, factory finished, with imported hardware.
|
FALSE CEILING & RECESSED LIGHTING - All units to have a false ceiling with AC grills for the ducted Air Conditioning system.
- Concealed/Recessed Lighting will be provided.
LANDSCAPES - Professionally planned & executed landscape for all common areas
| ELECTRICAL - Concealed wiring with PVC insulated copper wires and modular switches. Sufficient power outlets and light points provided.
- POWER – 15 KVA for single level Sky Villas, 18 KVA for the duplex units and A and B type Independent Bungalows, 22 KVA for the triplexes.
POWDER ROOM - Granite/Imported marble for counter with counter mounted wash basin, wall mounted EWC, with Chrome Plated fittings.
- Mirrors and accessories.
| AIR CONDITIONING SYSTEM - Ductable centralized VRV Air Conditioning system to cover the entire unit.
- Designated HVAC area within each unit.
TV & BROADBAND CONNECTION - Satellite TV and telephone points provided in the living, dining and all bedrooms.
- Broad band connection provided in the study area.
|
















