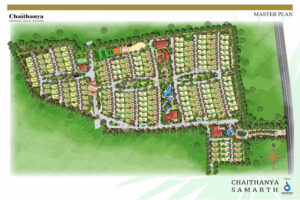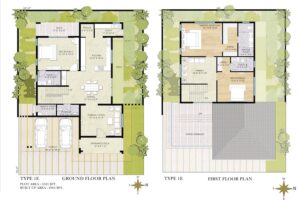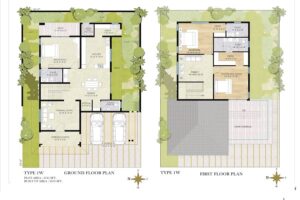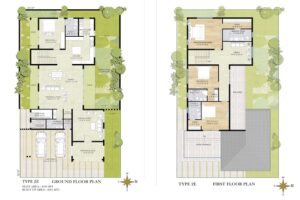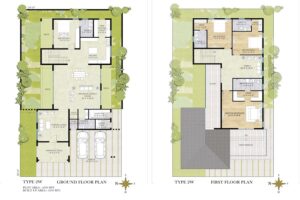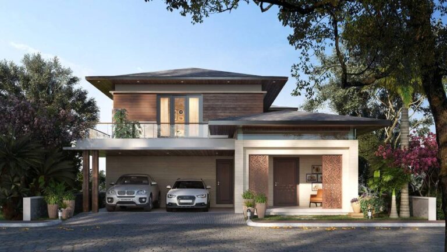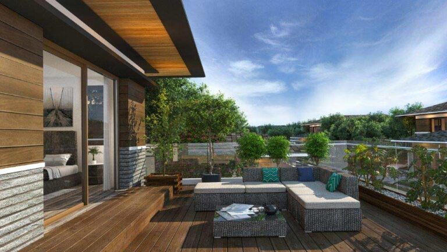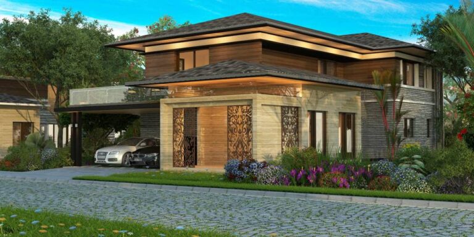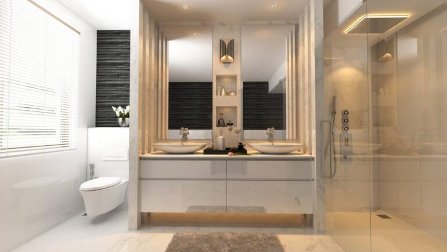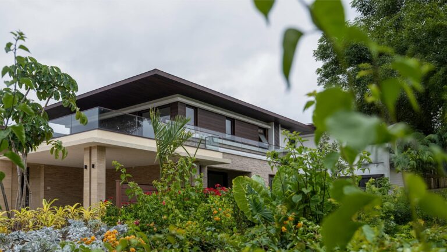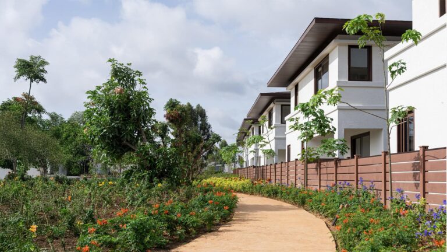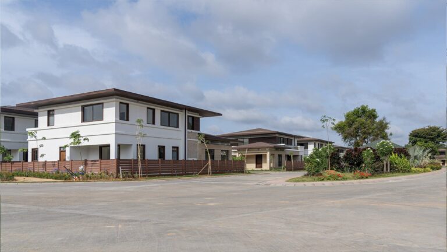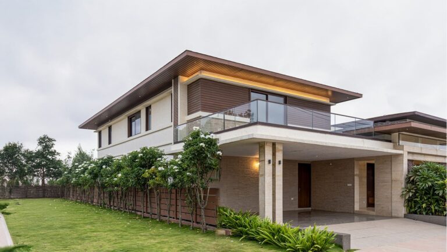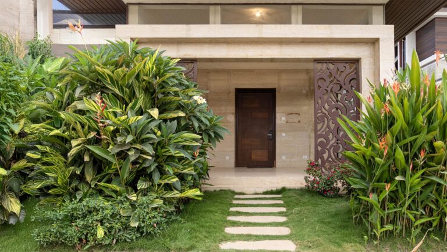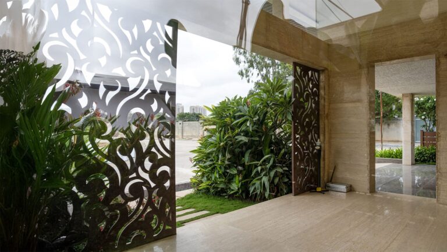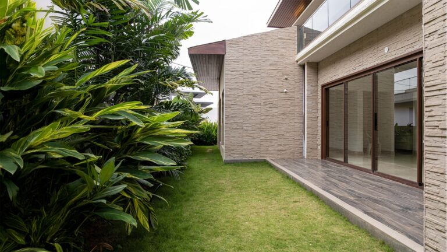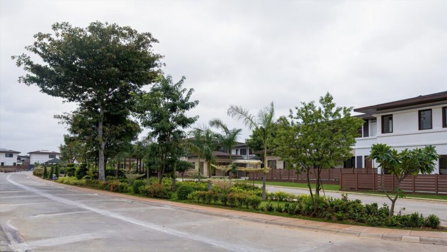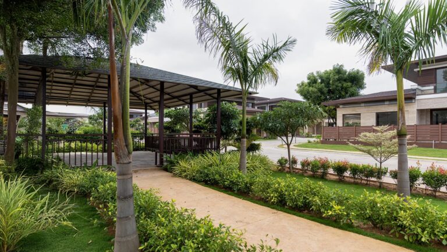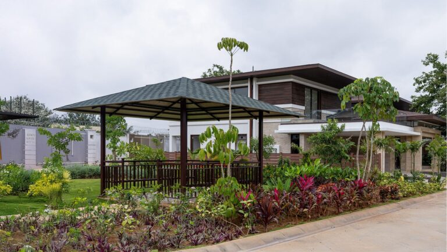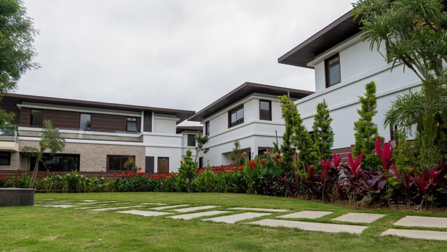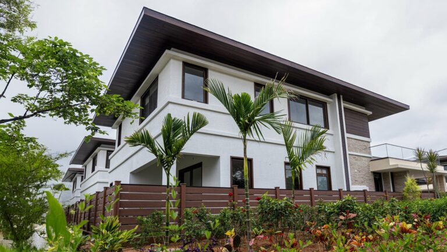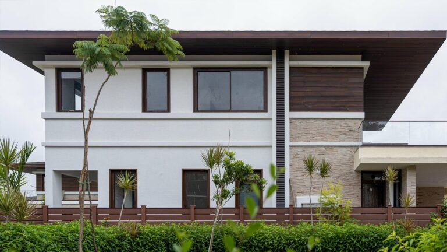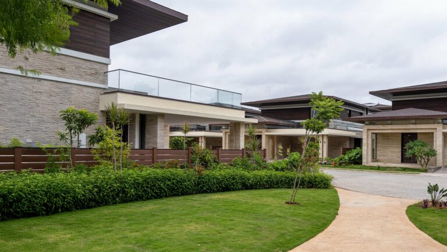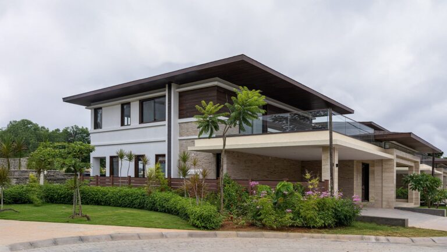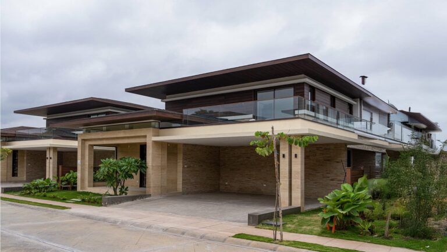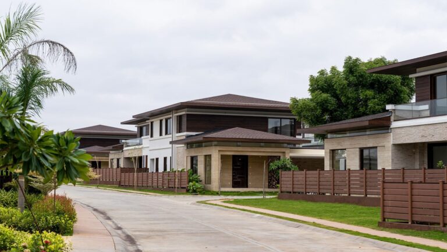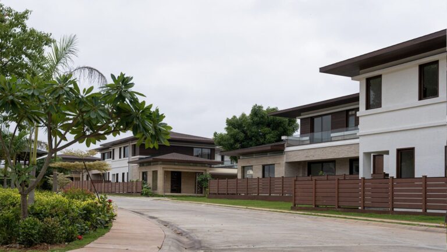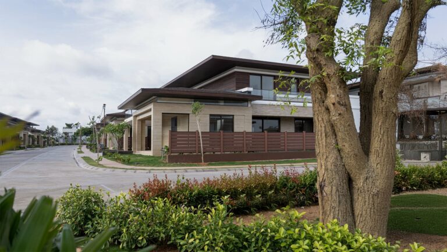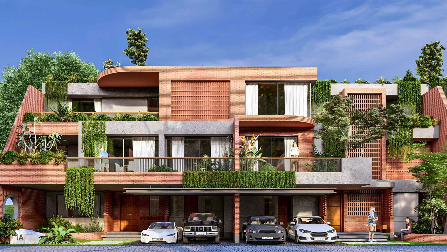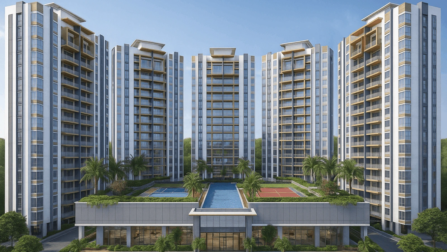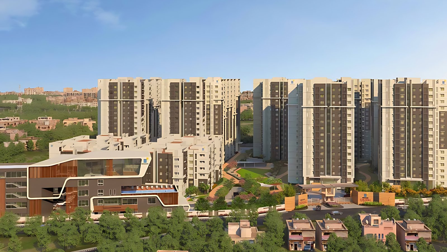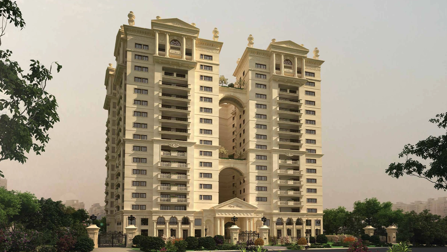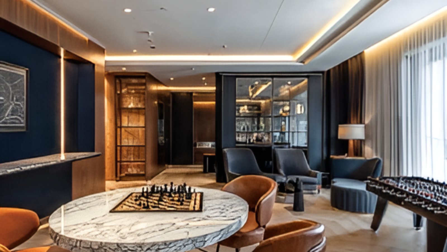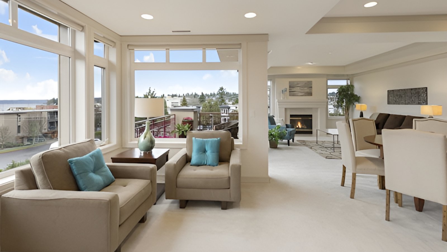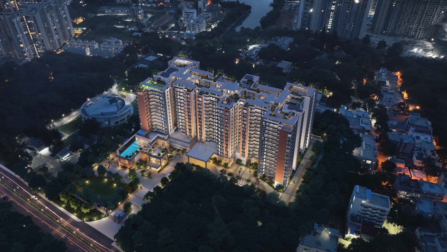Every inch is magnificent, and every line is an architect’s dream here at Samarth Villas. The jewel’ Box’ design is well titled. For you, Chaithanya Samarth villa is the place to be. Natural and engineered stones are used on the walls, and wood finish panels are used on the ceiling soffits.
The professionally constructed two slope roofs have imported shingles that give the roof a magnificent appearance.
The owners will be ecstatic to have so much room surrounding the property to establish a kitchen and flower garden. Walking inside, the formal living area is vast and open in terms of space and size, with high ceilings and large French windows overlooking the garden.
You enter the home’s family hub from the formal living room, which connects to both sides of the courtyards through wide-open French doors, creating a continuous zone at the Villa’s heart.
The Villa has an open dry kitchen that may also double as a butler’s pantry.
Each Villa includes a wet kitchen and utility room in addition to an open dry kitchen. The ground-floor Primary Bedroom connects to a garden terrace, creating the impression of living in the woods.
A spacious main bedroom with a large open terrace provides all the deserving comforts to the home’s master. The first floor is neatly designed with upper family separating master’s and kid’s zones. A wide upper family in the centre will be the best zone to spend pleasant moments with their kids while maintaining great privacy.
The zoning strategy is applied to every section of the house, ensuring that each family member has the proper amount of personal space. The villa design zones guests into a separate room, offering seclusion for women, children, and the elderly, in line with the idea of leveraging life insights to make a significant impact.
The kitchen-dining room is the ‘jewel of the house. It’s the gathering place for the entire family to swap stories after a hard day.
The mix of Italian marble flooring and engineered timber flooring from Haro, Germany, helps reduce the temperature inside the Villa by roughly 4 °C, with thermal breakers in the windows and thermal insulation on the top, making every step an act of delight.
The beautiful living experience continues to every area of the home, thanks to designer Italian marble flooring and dado, as well as CP fittings from Dorn Bracht, Germany, and sanitary fittings from Villeroy and Boch, Germany. The bathrooms were meticulously constructed to maximize space and comfort in every way. Each bathroom is large enough to provide separate facilities for men and women and ample shower space.
All of the roads in Samarth are curved, so the houses appear gradually, providing the impression of living in a resort free of the modern concrete jungle and fixed thinking. Every route inside the community is designed to be a pedestrian, kid, and wheelchair friendly.
In Samarth, technology has been intentionally deployed to improve the quality of life for inhabitants and the ecology that surrounds them. Samarth is a model of sustainable living, with a three-stage rainwater collection system and progressive energy management. Utilize solar energy to activate management.
Keeping in mind that physical and mental health are intertwined, Chaithanya has gone to great lengths to ensure this is reflected at Samarth.
The gated community provides the amenities that make Samarth a resort, an idler’s paradise, a jogger’s paradise, a naturalist’s dreamscape, or, as a select few might name it, home. Chaithanya dwellings result from a revolution in architectural thought centred on environmental sustainability.
With depleting natural resources and humanity’s influence on the environment, the concept of sustainable living is gaining traction. This township has examined every opportunity in the search for sustainable luxury with a combination of green features, including significant rainwater collecting, a RO plant coupled with ST and WTP facilities, transplanted and indigenous flora, composting, thermal insulation, and solar-powered lighting.
Even a single drop of water is much too valuable to be squandered. They have incorporated a variety of water harvesting and conservation systems within Chaithanya Samarth because of this philosophy.
While the RO plant produces potable water, the combination of SP and WTP guarantees that about half of the wastewater is utilized for different reasons, such as gardening and nurturing the beautifully landscaped regions. Consequently, the project does not require any outside water, setting new records for water-saving.



