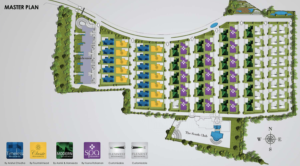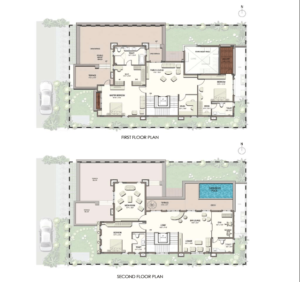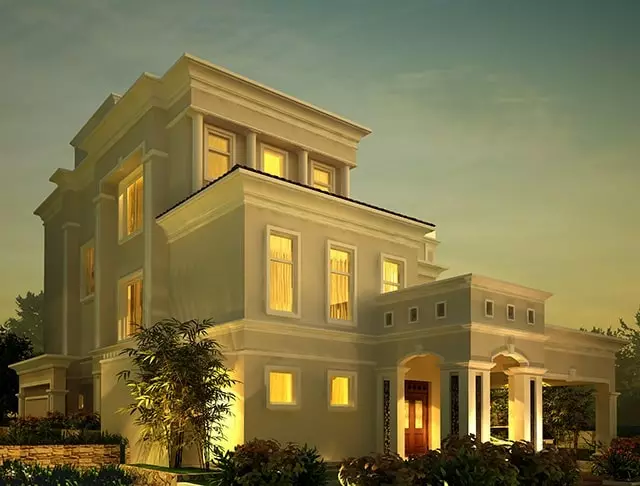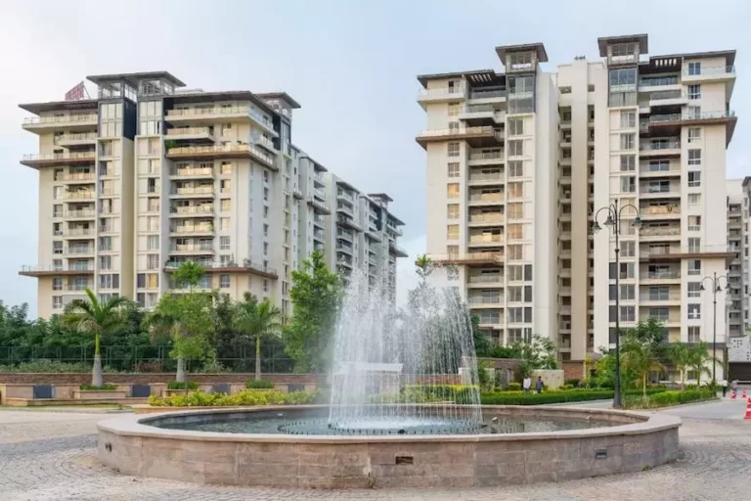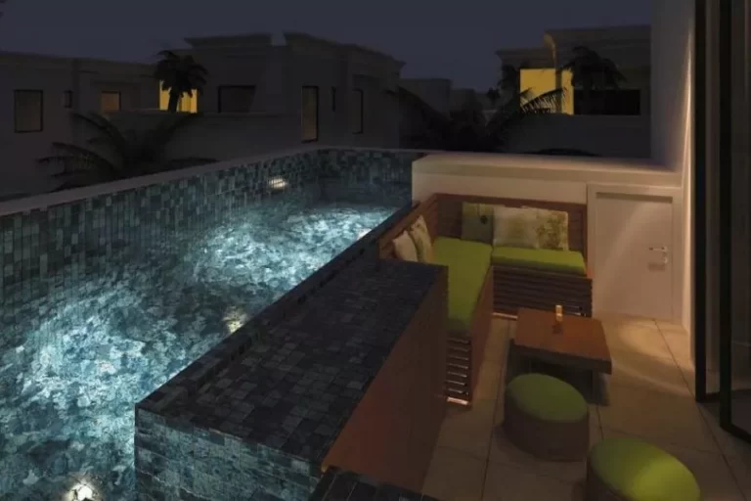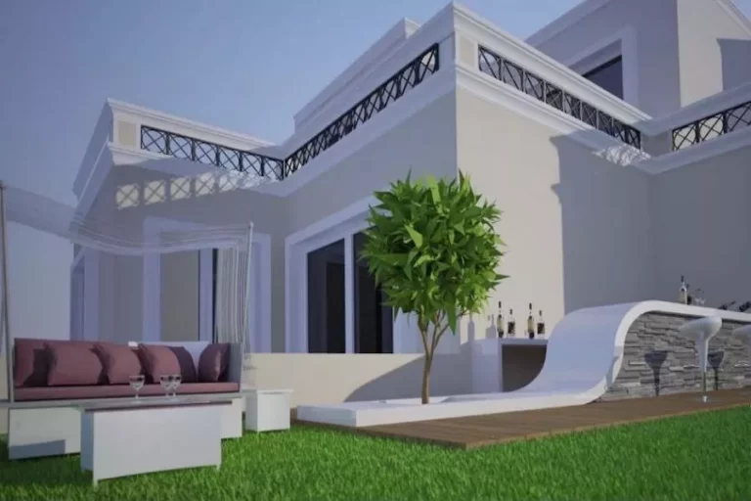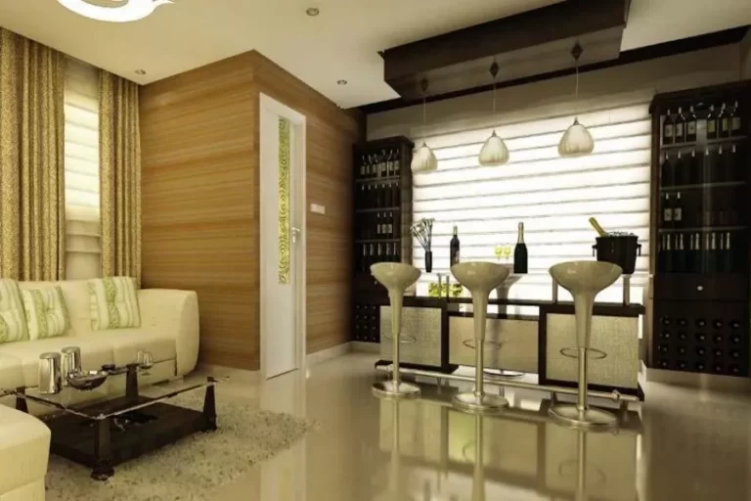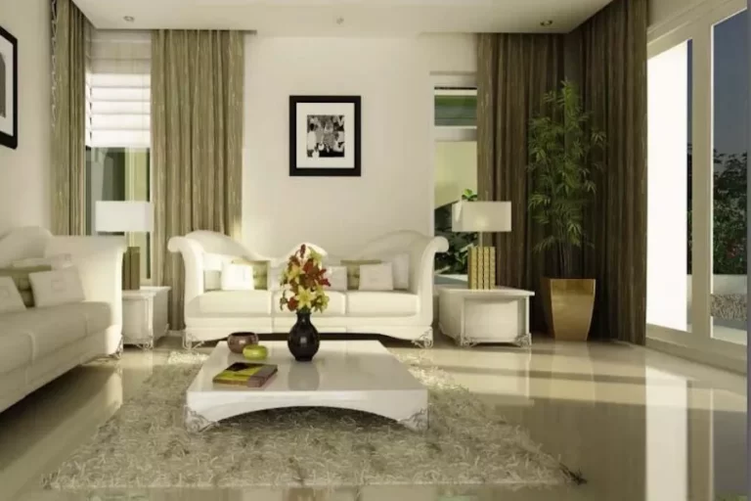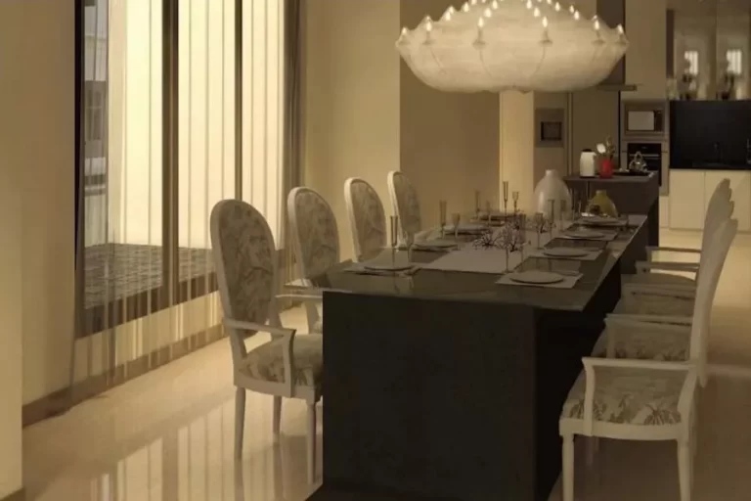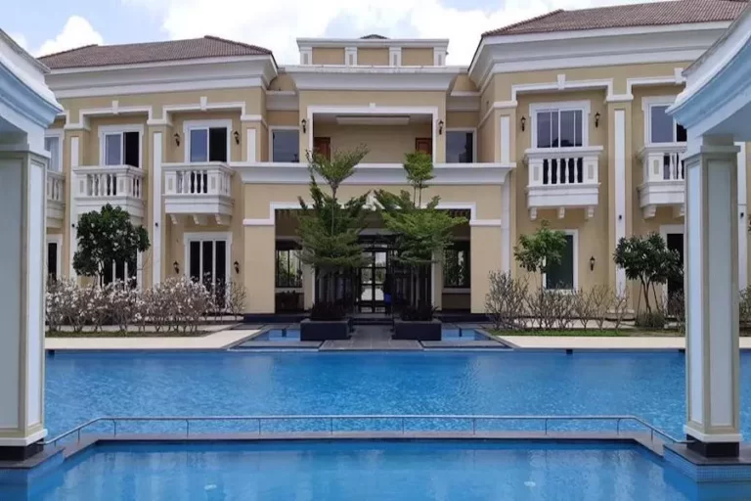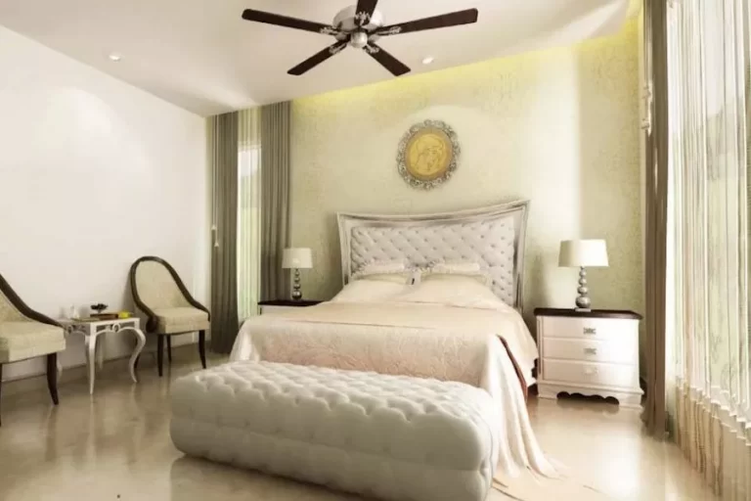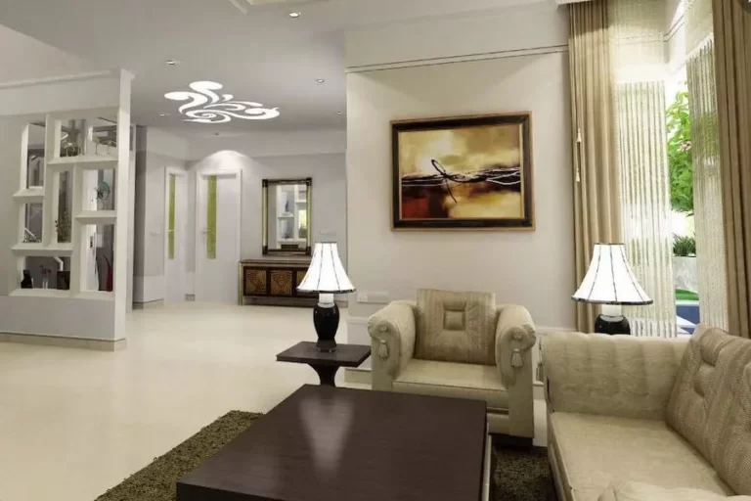Introduction
With a mix of 89 pre-designed and customisable private apartments, 77° East is Bangalore‘s only master-planned ‘Livable Luxury’ gated community within city limits. Build by renowned DivyaSree Developers; these villas are all decked up to move in for the families.
The advantage of being close to retail malls and other amenities such as hospitals and schools will also be appreciated by residents.




