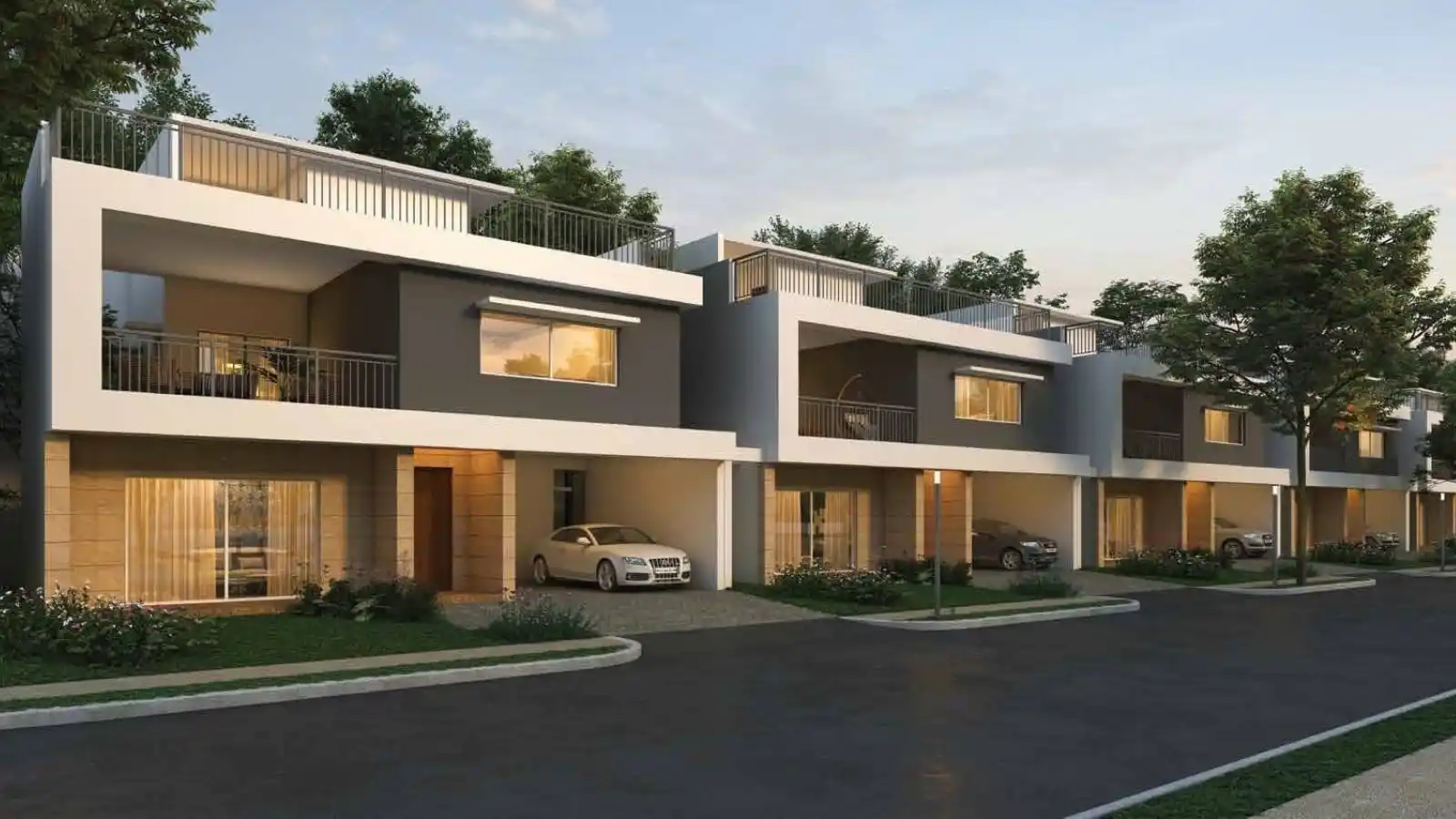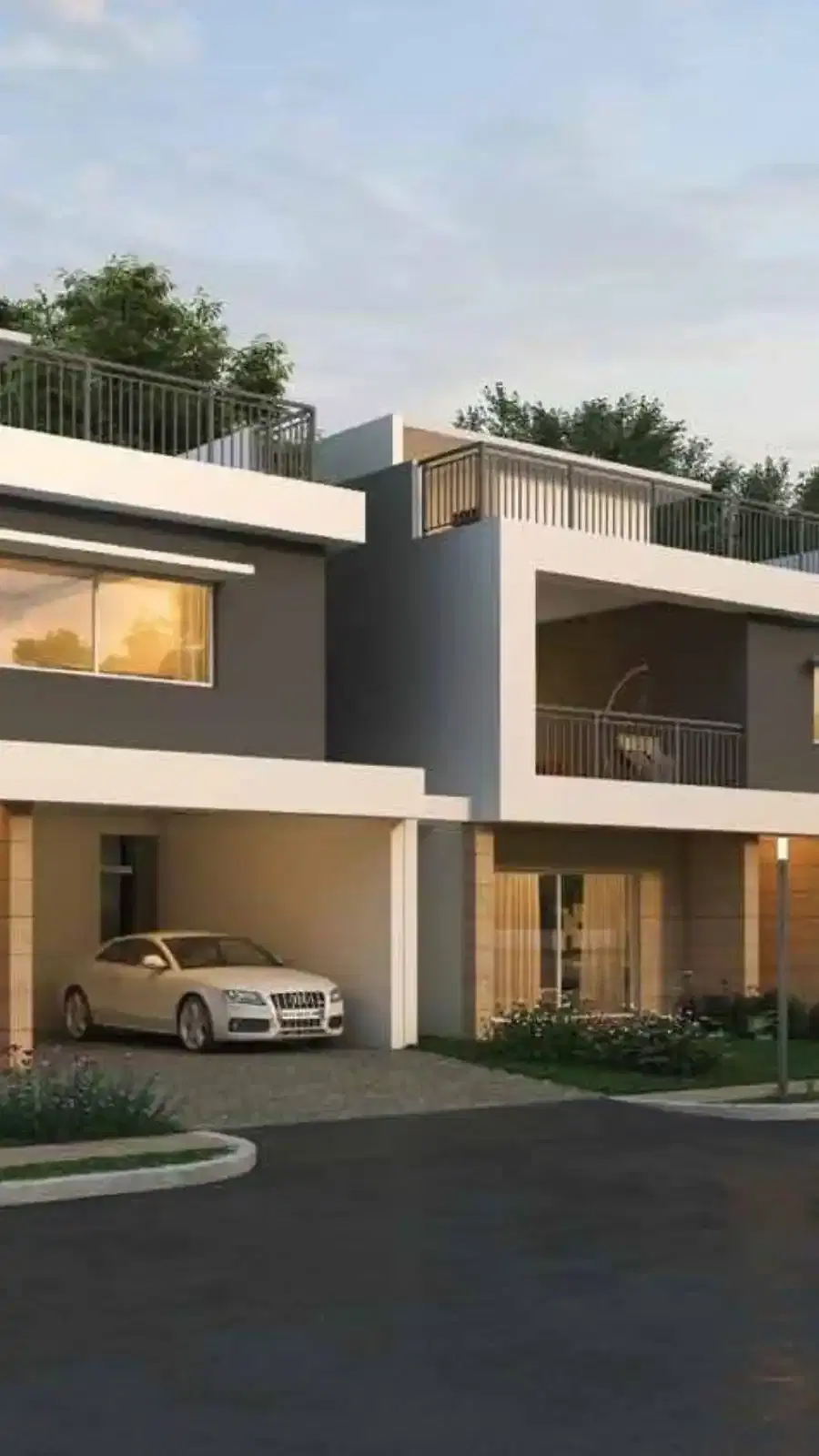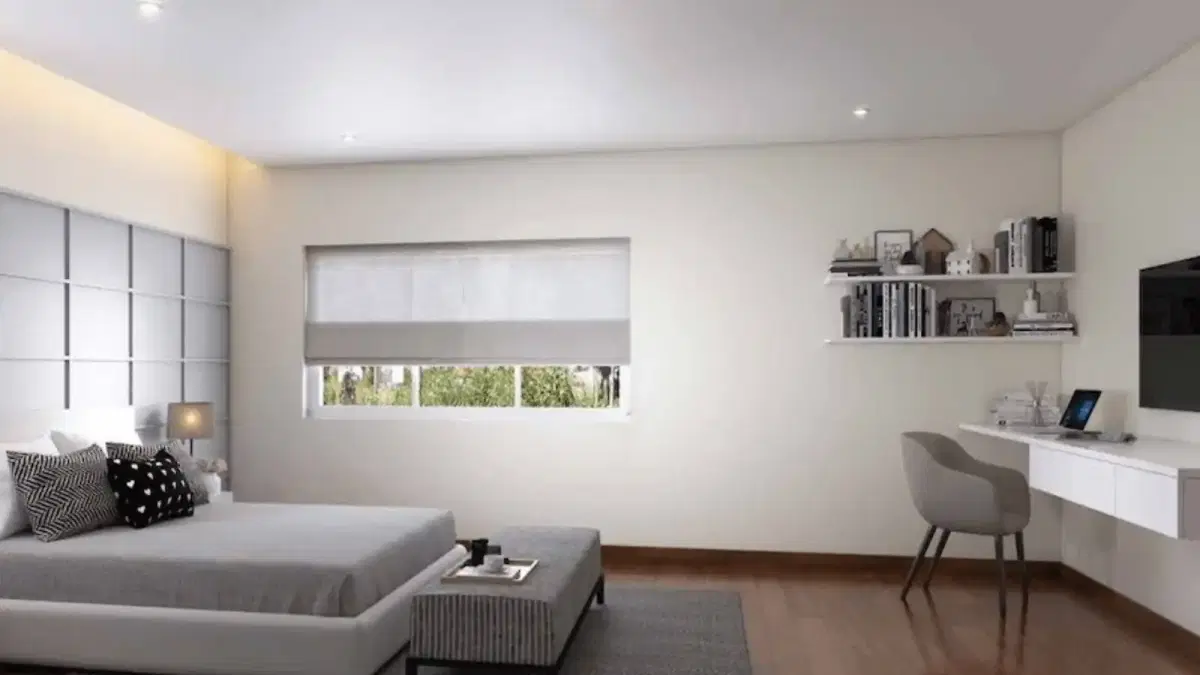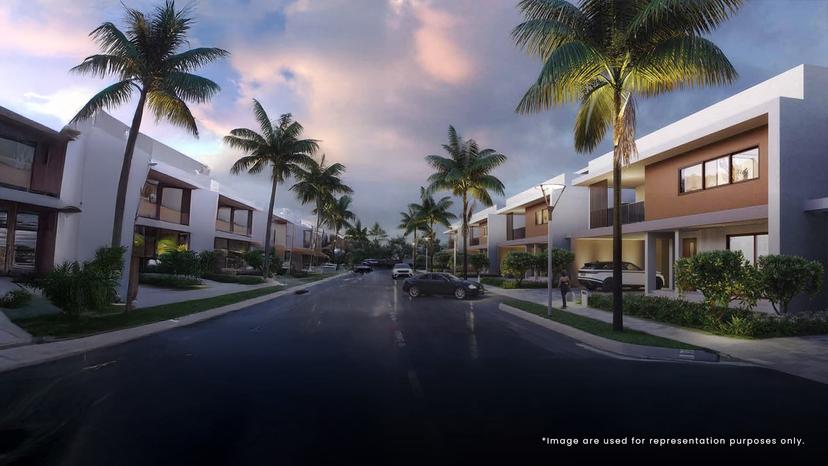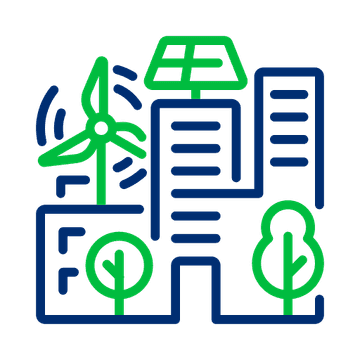Adarsh Sanctuary provides a wholly covered, beautiful garden at the back, fostering tranquil living and providing the essence of luxury and delightful sanctuary. The villa is surrounded by green lawns and space, providing residents with a pleasant way of life filled with fresh air.
This resident, like any other, gets access to a swimming pool, a children’s play area, a garden, a jogging track, and other amenities. What else distinguishes it? On the inside, this villa contains conveniences for pleasant living that are placed for your luxurious well-being. Enjoy private open spaces, BBQ areas, forest parks, health club, tree house, koi pond, and outdoor fitness—offering a perfect blend of nature and recreation.
