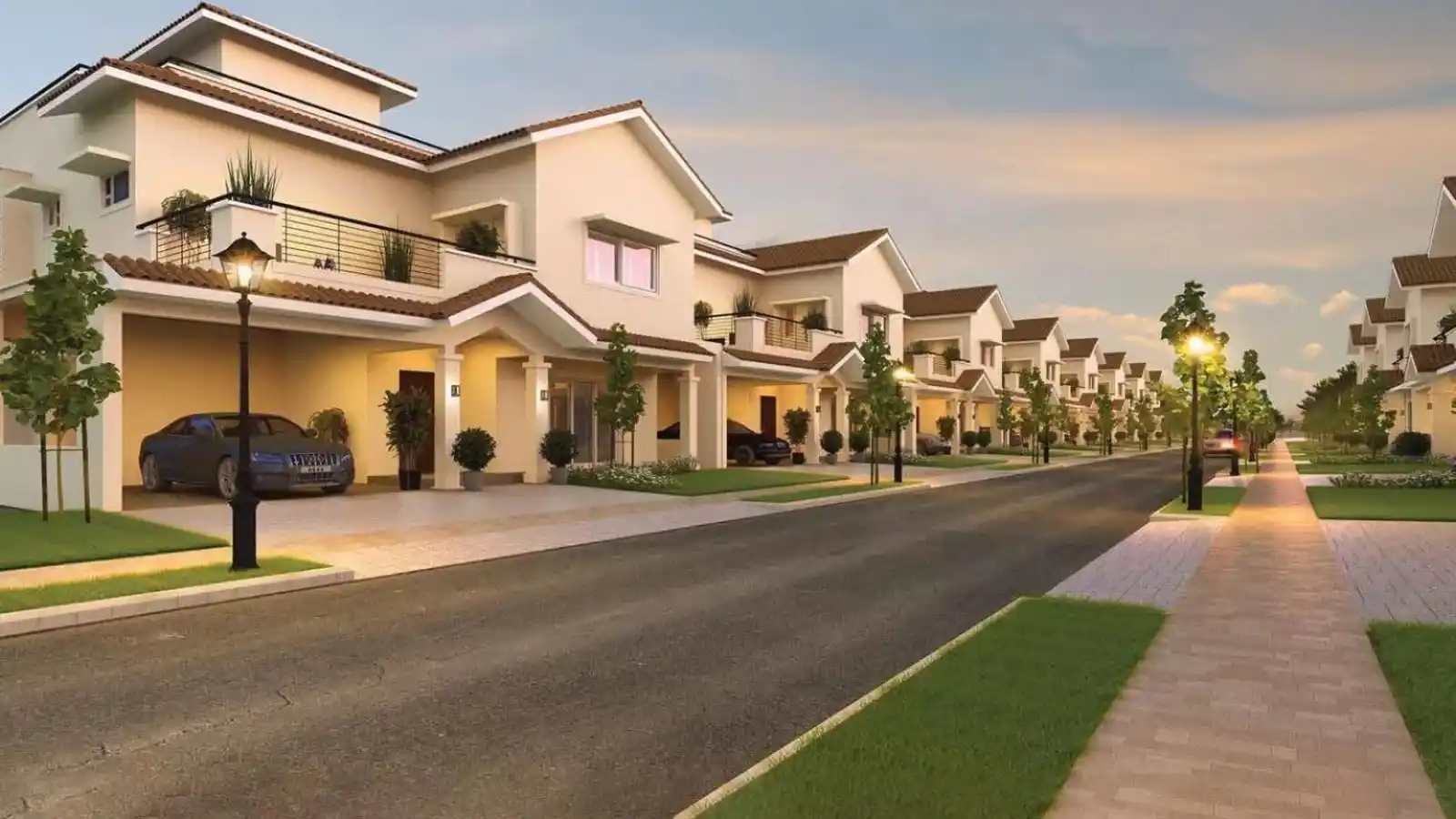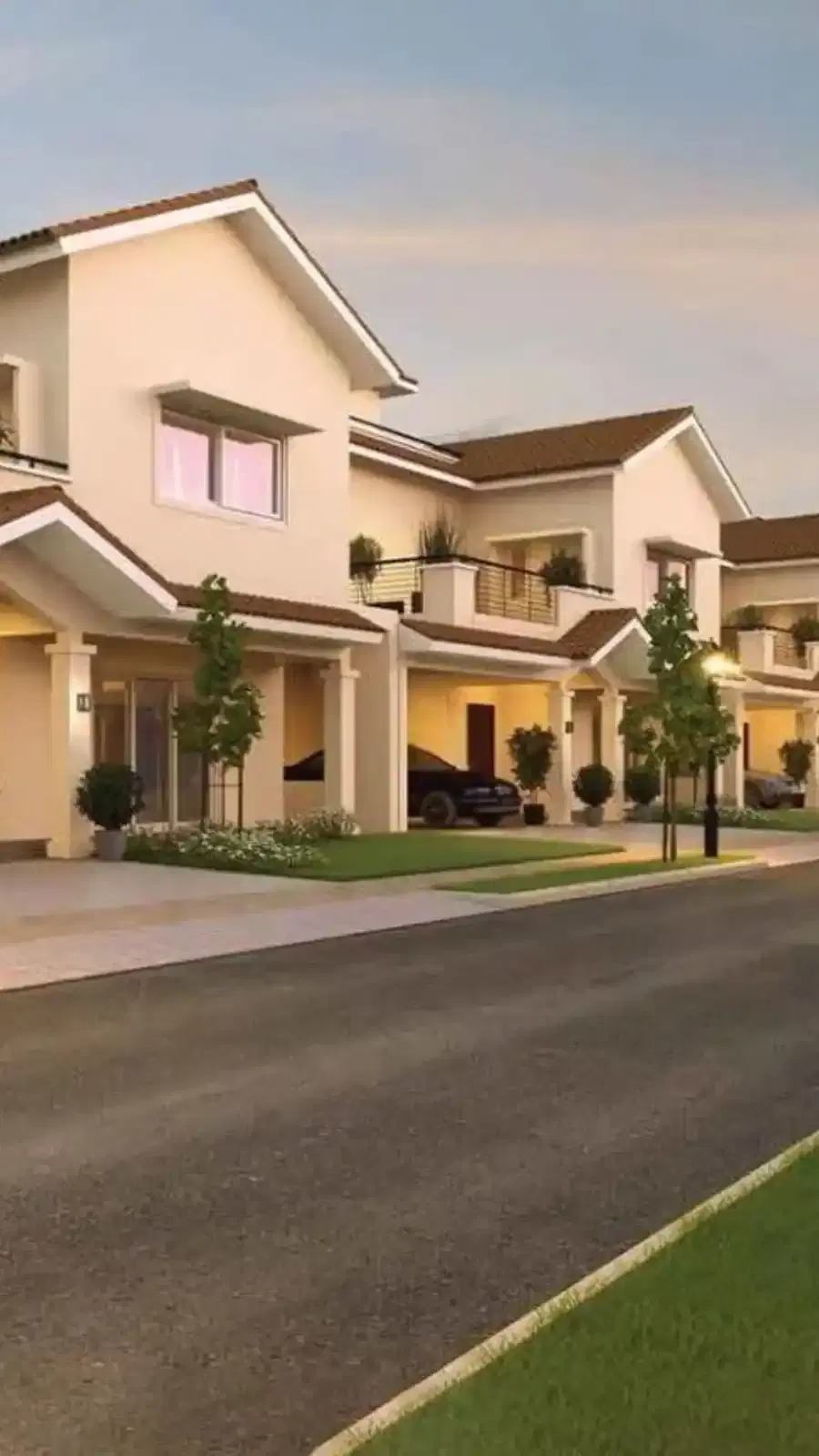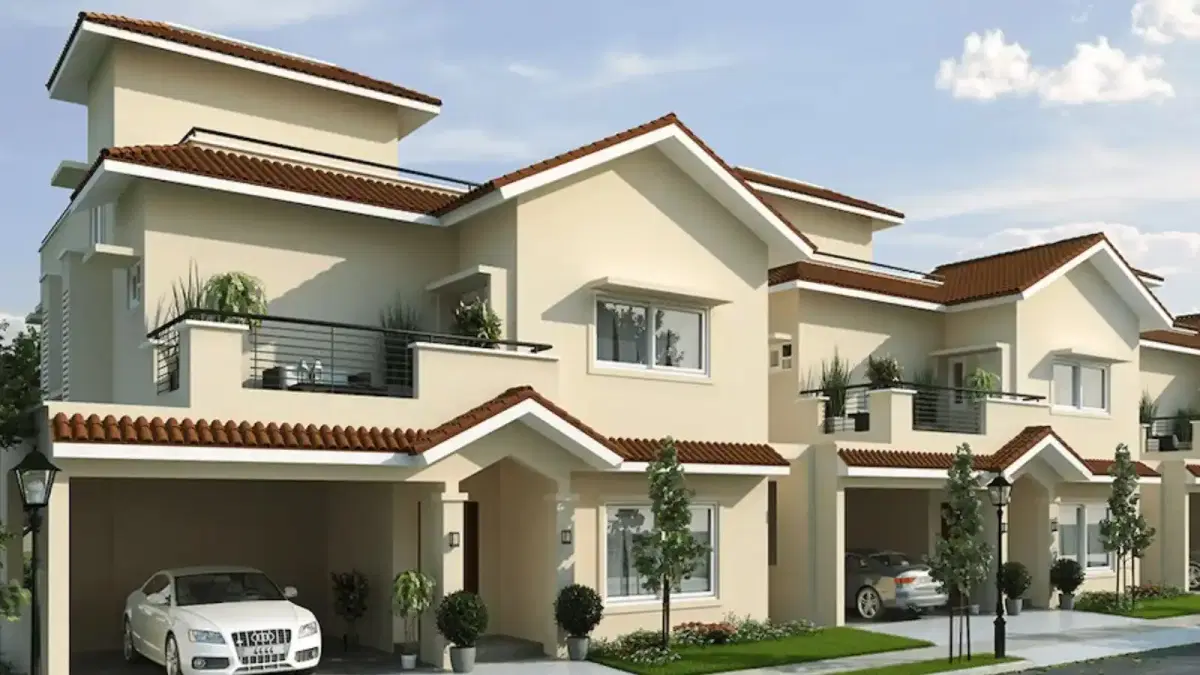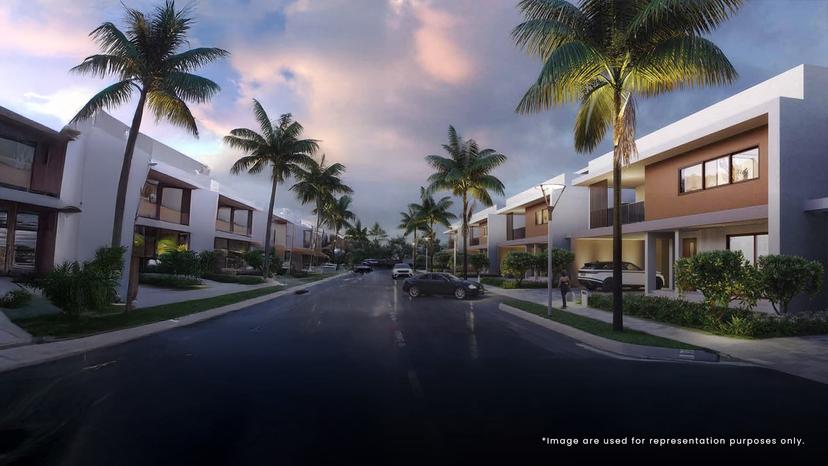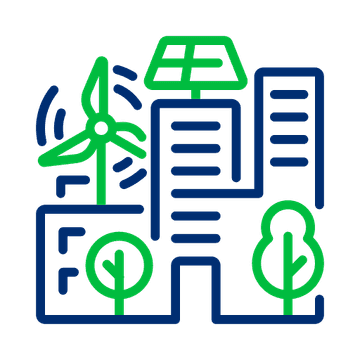Adarsh Wisteria’s premium gated community setting ensures protection, luxury, and privacy. The community provides a safer atmosphere for joyful children, jogging, and senior citizens. You can have the comfort of knowing that security is available 24/7.
The facility offers not just world-class amenities but also the best security and design. This property, just like every other, has numerous amenities such as a courtyard, pool house, evening club, theater, and more.The project offers thoughtful features like rainwater harvesting, 100% power backup, and CCTV surveillance for enhanced security. Residents can enjoy a serene lifestyle with a poolside cabana, planting islands, a Zen garden, and lush landscaping. Built with a sturdy RCC framed structure, the community is designed to blend nature, comfort, and safety seamlessly.
