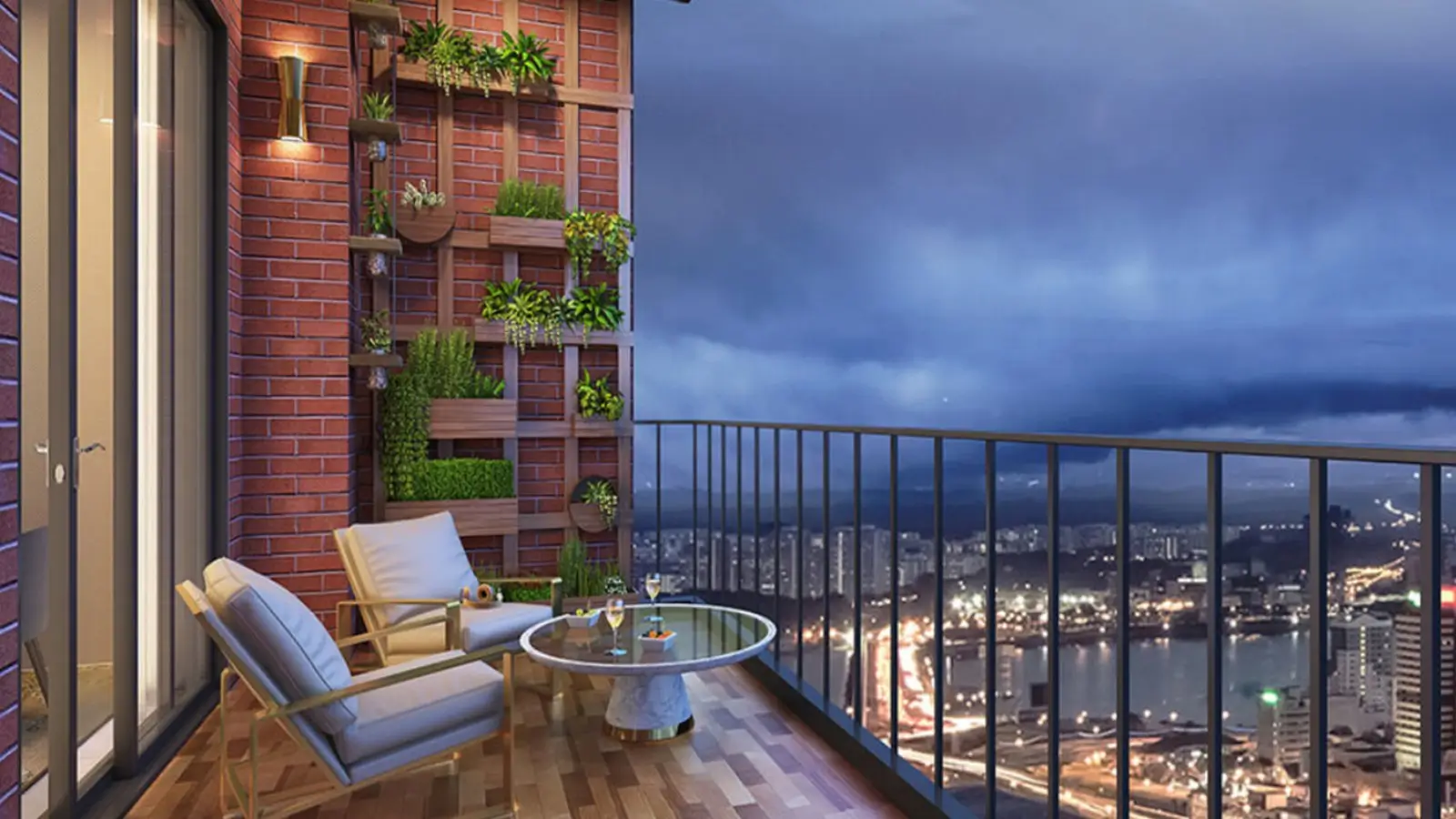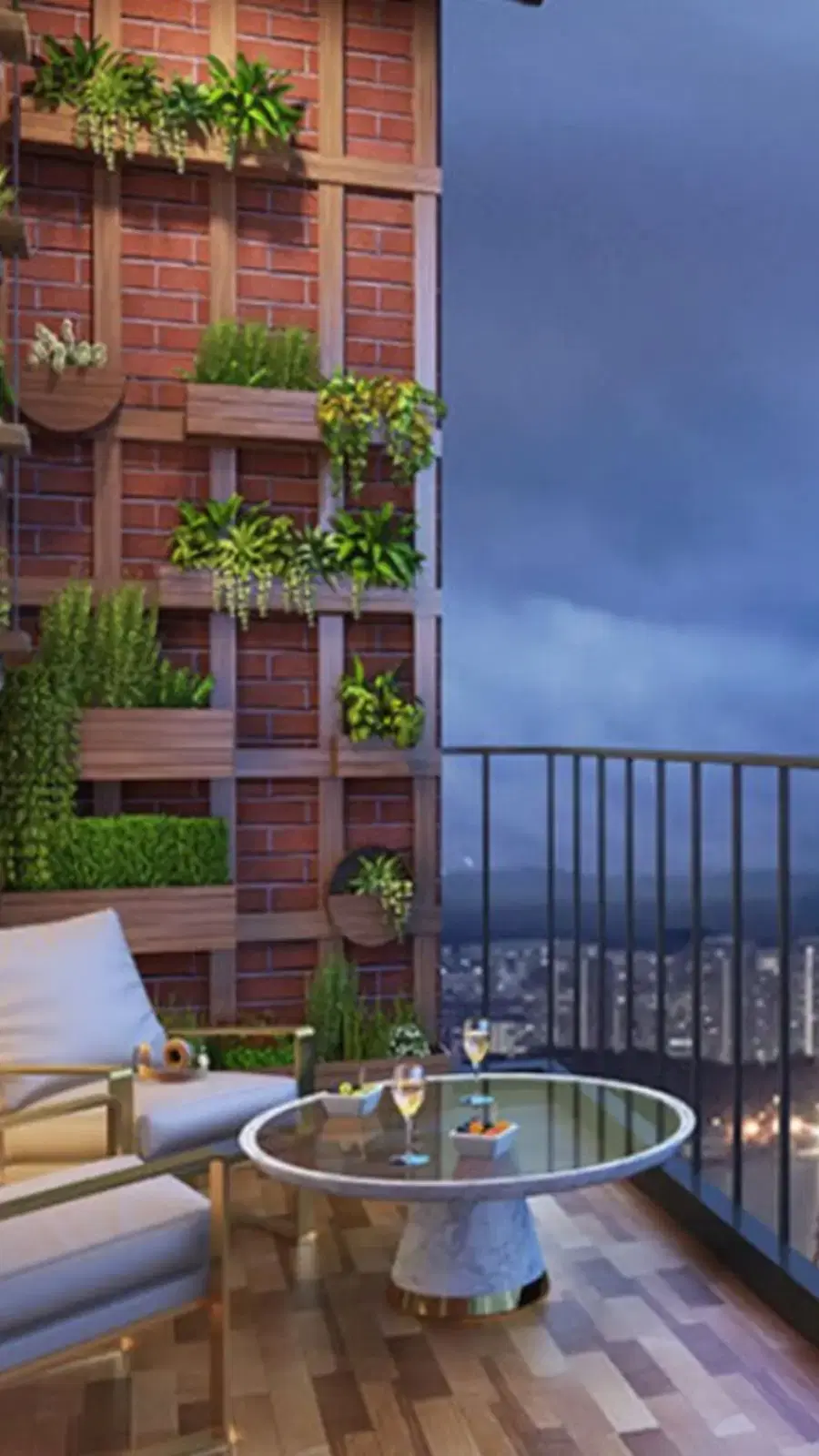Koncept Ambience Downtown redefines luxury living with a 35,000 sq. ft. clubhouse featuring 5-star amenities. The project offers 70% open space, chef’s art dining for private parties, arbor and trellis with movable seating, 100% power backup supported by a generator bank, and eco-friendly features like a solar water heater and organic waste converter. Advanced security includes a biometric lock system with video phone, ensuring both comfort and safety for residents.









