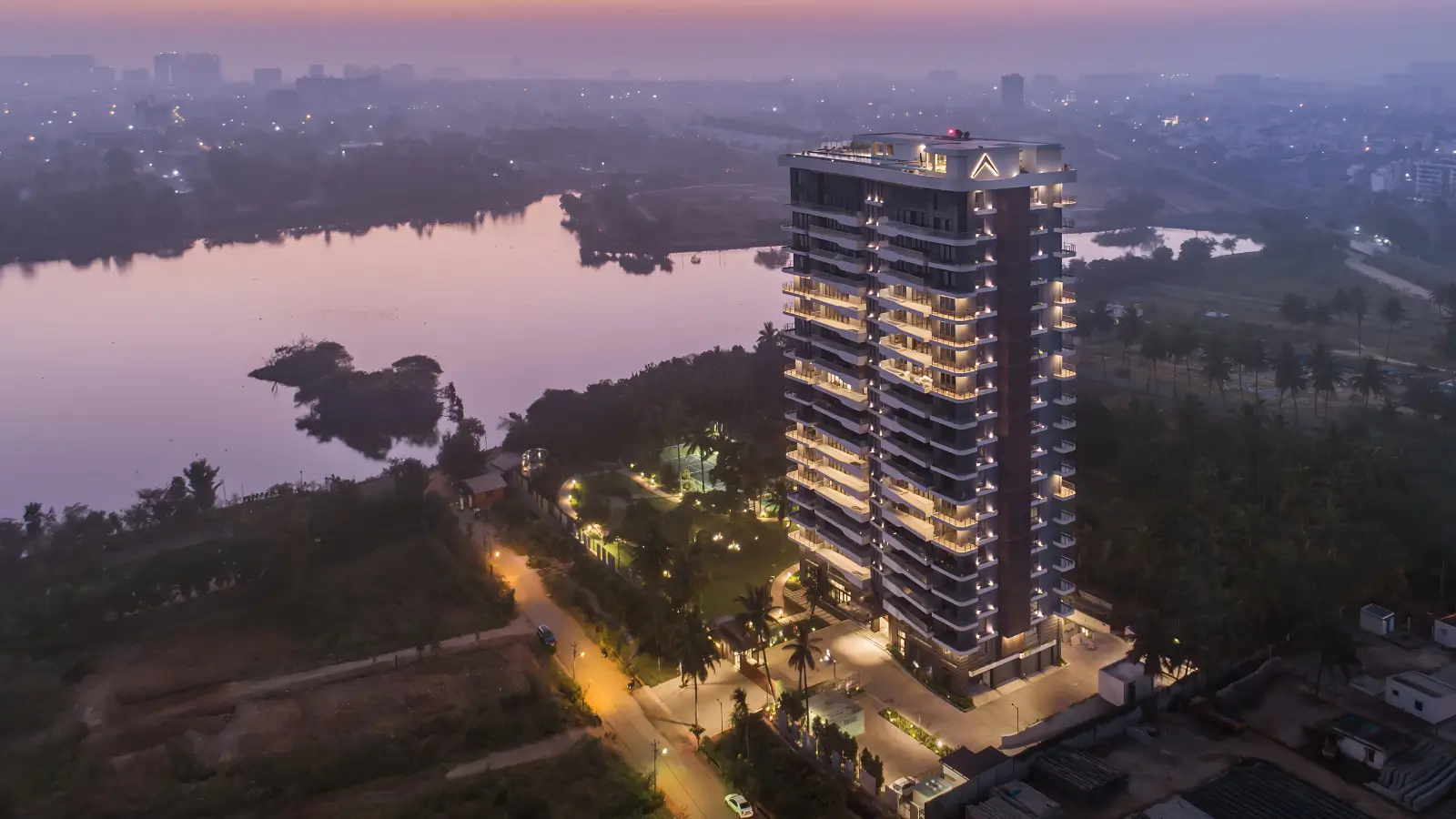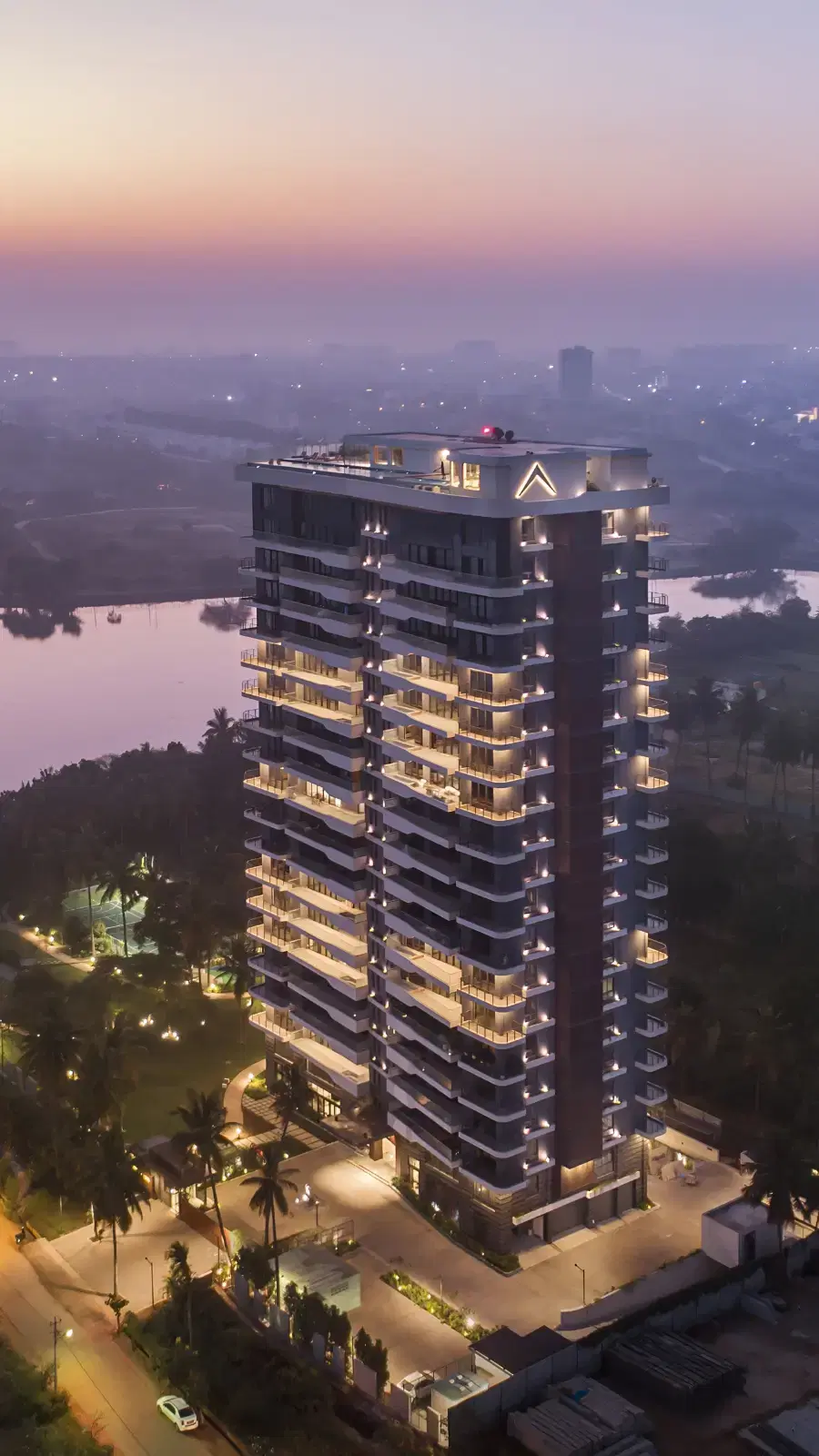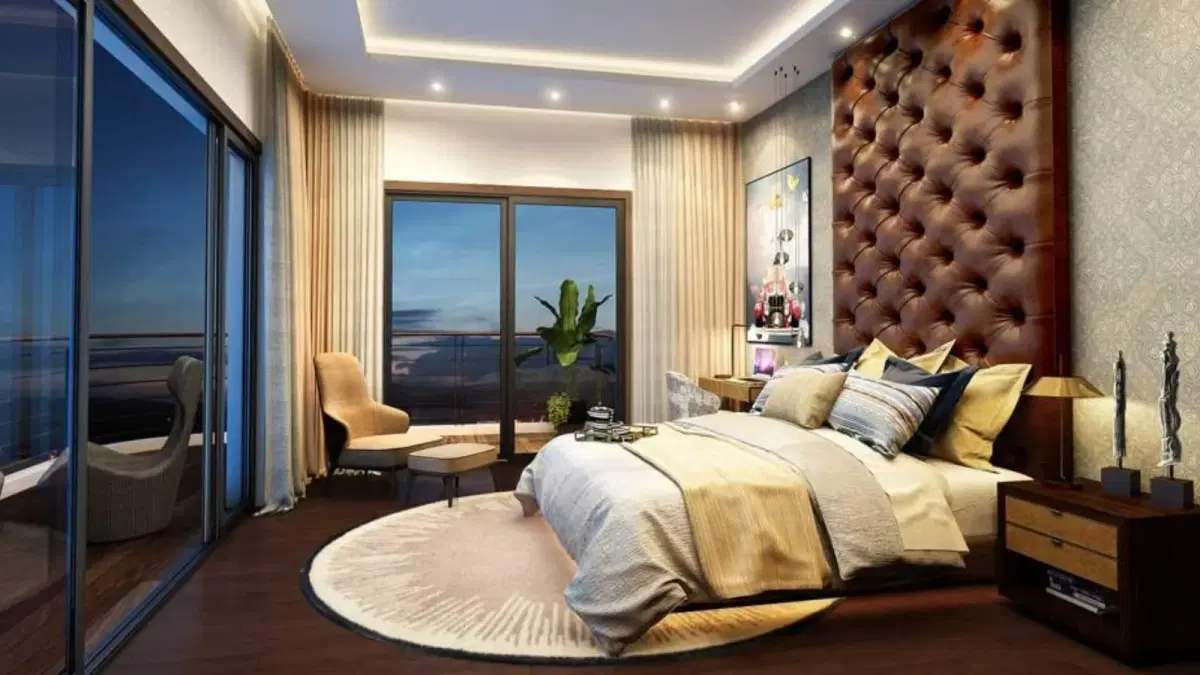MAIA Pelican Grove is one of the rare ultra-luxury lakeside apartment communities in the city which is located right by the edge of the beautiful Jakkur Lake in North Bangalore. This is a very unique residential setting where you can be in the midst of nature’s beauty while still being very close to all urban conveniences that come with Bangalore. It is an eco-friendly community that is spread over a neat and compact 1.8-acre land parcel, but you still get close to 90% of open spaces. This is an enviable level of exclusivity you get with the well planned and spacious 4 BHK apartments here at Pelican Grove. The iconic design of the tall towers here are a landmark sighting of the skyline of this region. The charm of Jakkur Lake lies in how the beautifully planned luxury lakeside homes coexist in a setting where you can see biodiversity right in a key zone of the city.
The connectivity you can get at this sub location near Hebbal is excellent too, as you will be very close to all major landmarks of North Bangalore like the Kempegowda International Airport, areas like Yelahanka and the Bellary Road, NH 44 stretch. The project location puts you conveniently close to all essential social infrastructure like work hubs such as Manyata Tech Park and top schools nearby like Winmore Academy Jakkur and Vidya Niketan Hebbal. You can also easily access world-class health centers like Manipal Hospital Hebbal and Aster CMI within a matter of a few minutes. When it comes to entertainment and leisure as well, this part of North Bangalore is a rich hotbed of cafes and restaurants as well as microbreweries and high-class hotel chains like Hyatt Centric and malls like Phoenix Mall of Asia and RMZ Galleria all just a quick drive away. This balance between being right in the lap of nature while also having instant access to all of the urban conveniences people desire is one of MAIA Estates Pelican Grove’s biggest advantages.
This is primarily a 4 BHK development, and at MAIA Pelican Grove exclusivity is a huge strength as you get just 36 exclusive homes, which also includes two spacious and luxurious penthouses. Every unit here is designed with a fine sense of aesthetics and functionality where you can enjoy lake views from the convenience of your home, and the outdoor spaces are designed to give you peace of mind and a break from the chaos of city life. There will be 19 floors, and the beautiful tower design is a perfect embodiment of MAIA Estates’ unique take on luxury living in Bangalore. Pelican Grove is clearly for people who value luxury in its purest form and who wish to enjoy nature in equal measure within a key locality of the city.
Apartments in Jakkur with Luxury Lakeside Living
MAIA Pelican apartments benefit in a big way being right by the edge of the biodiverse and beautiful Jakkur Lake, which has gained attention for its stunning views and surroundings where you see quite a few luxury housing complexes. This is not a community where nature is forcefully integrated into the living environment; it is one of those apartment communities that is built in an eco-conscious way right in the middle of nature. Lakeside homes have always had a charm and held a special interest among people who want luxury homes in the Garden City. But not every region has the abundance of natural lakes like North Bangalore does. This is where MAIA Estates shines through and has come up with two stunning lakeview residential communities right by the Jakkur Lake. MAIA Pelican Gardens was launched recently and continues the luxury legacy of Pelican Grove in this quiet yet well-connected suburb of Jakkur..
You can take a stroll through the community spaces and enjoy lakeviews or even visit the lake in a matter of seconds to enjoy views further up close and establish a daily walking or jogging routine that involves views of the calm water and a blast of fresh air that is just becoming more rare in large metro cities. Working from home or enjoying recreational activities in your balcony will also feel more relaxed with the views of the lake acting as the ideal supplement. This part of North Bangalore is away from all the urban hustle and bustle, so living at Pelican Grove will give you the feeling of being away from the city but you will still be connected to all the modern conveniences.
Flats for Sale in Jakkur Bengaluru with Low Density Planning
Apartment communities even in the luxury residential space in Bangalore do not often offer you low-density environments the way this builder does. MAIA Estates is very keen on the philosophy of giving homeowners ultimate exclusivity and privacy, and since you will have just 36 residences across 19 floors you can imagine the spaciousness and comfort you can experience here. MAIA Pelican Grove’s limited inventory also makes sure that the people who buy homes here have a unique sense of taste in both living and community. This can add to the overall appeal of luxury living where you feel you truly belong in a space with like minded people.
The two penthouses are another major attraction here at Pelican Grove, and this is evident when you see the ultra-luxury planning of these homes. These units are usually met with very high demand among homeowners who want the best inventory of the lot, and the 90% open space planning of this society is another rare trait that is sure to add value to your daily life.
MAIA Pelican Grove Aligned with MAIA Standard of Living
Pelican Grove is a thorough reflection of the builder’s high standards of living, whether it is architectural uniqueness and class or the spacious and luxury features provided within the homes. The developer has always selected locations that offer a set of advantages that other luxury projects cannot, and this is another key USP that brings more people to look for homes from MAIA Estates. These two lakeside apartments in Jakkur are designed to stand the test of time and have already emerged as some of the most iconic landmarks in this part of North Bangalore.
People have moved away from the standard definition of luxury homes in Bangalore to homes that are about combining ultra-luxury features in a sustainable and environmentally friendly manner the way MAIA Pelican Grove does. This project is a clear step in the new direction that shows you what people want today and how a successful developer can take notes and deliver a project that exceeds expectations. MAIA Pelican Grove in Jakkur is one of the most noteworthy luxury apartment communities in Bangalore in terms of luxury and nature coming together in a harmonious manner while still maintaining exclusivity of the highest standards.
The MAIA Pelican Grove Experience Center plays a major role in helping people understand the philosophy of the builder in general as well as the backstory and promises of this particular project. Both homeowners and investors can get a vivid picture of how space, lake views and ultra-luxury architectural planning can all come together in such a cohesive manner in one of the fastest growing localities in the city. The developer’s team and ours can walk you through all the tiny details with regards to the masterplan and floor plans for each unit along with the choice of materials and interior features that you will get. This is a very helpful tool to allow people who wish to buy homes at MAIA’s properties to clearly visualize their homes and lifestyle at the community even in the early stages of the project. You will also get a clear sense of how the towers fit into the overall ecosystem around this famous lake, and what each amenity planned at the property will offer you.
Pelican Grove is clearly one of the hallmark lakeside homes you can find in North Bangalore today, and high-end homes with stunning lake views do not come around very often. This is why homes here were sold out in very quick time as well, and the pricing is also clearly appropriate for the unique value propositions of the builder. The Pelican building visuals are a remarkable sight from afar as well as upfront, and the lake views complement this beautifully planned project in the best possible way. The Pelican Lake view experience will be stunning and memorable whether it is from the shared spaces in the community or from the comfort of your own homes. MAIA’s Pelican Gardens in Jakkur is another development that falls under the same umbrella that Pelican Grove does with its carefully planned high-rise and low-density format with lake-facing homes again taking center stage. If you feel like you missed out on Pelican Grove, do not worry as there are units available for sale at MAIA Estates’ latest project in the same neighborhood by Jakkur Lake.




















