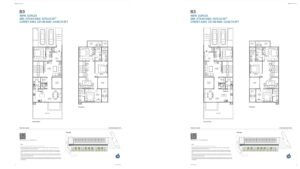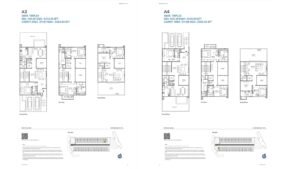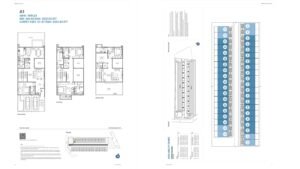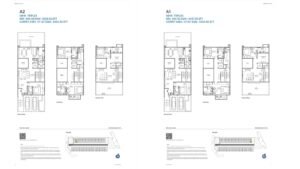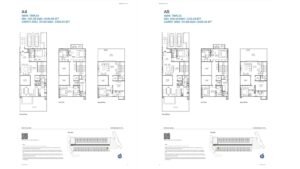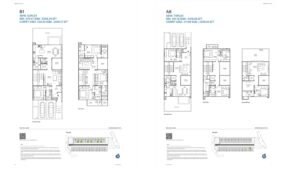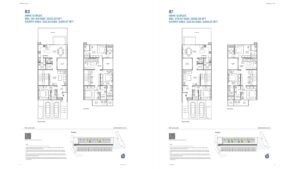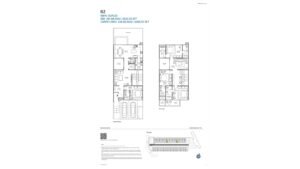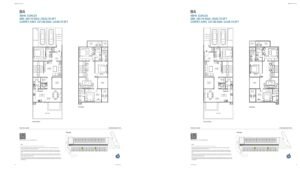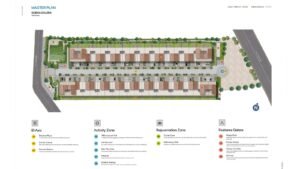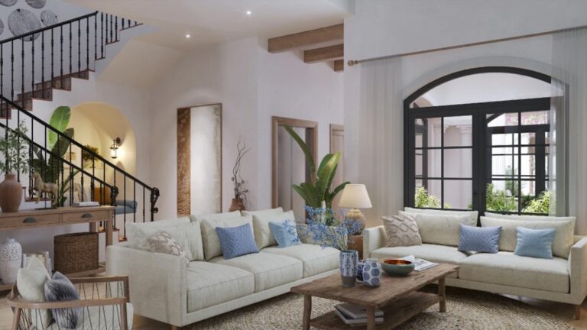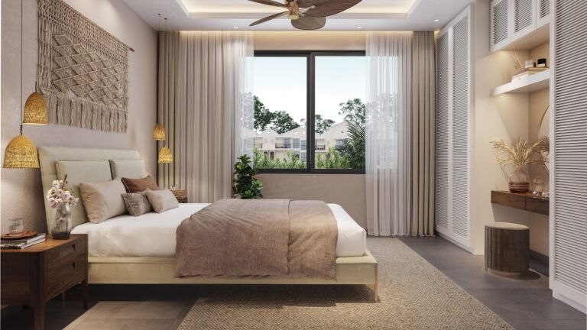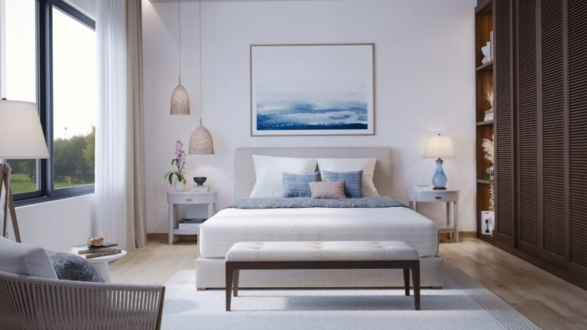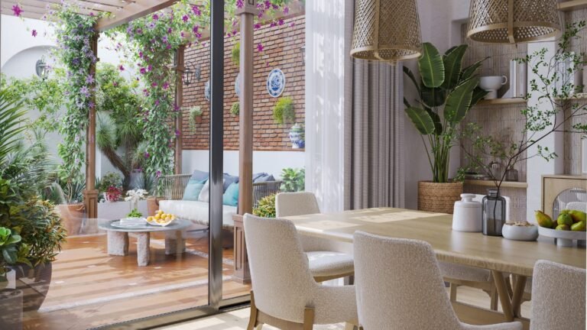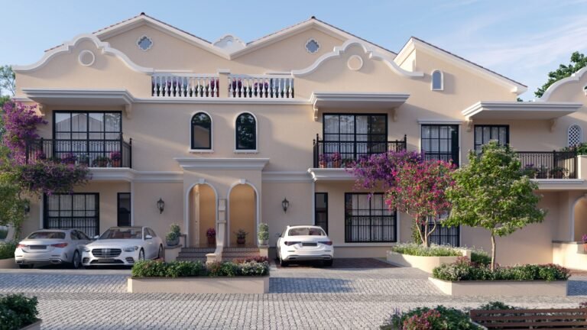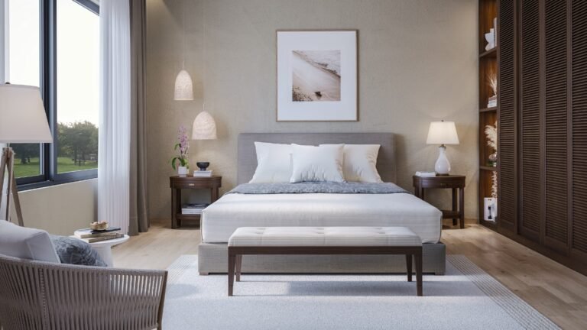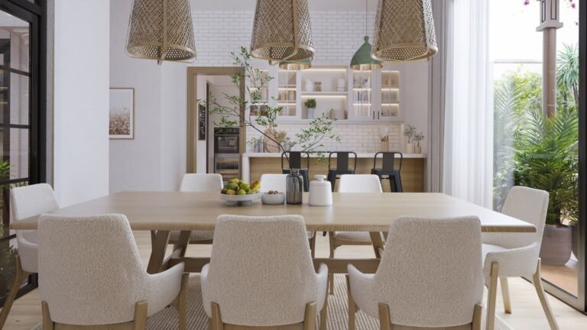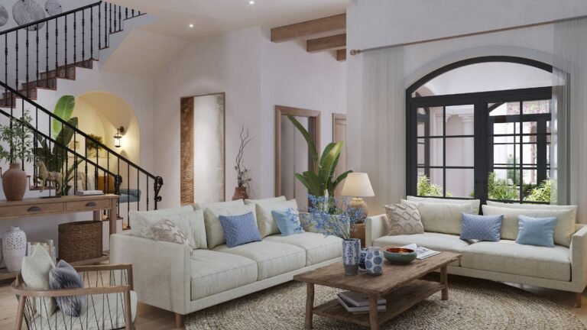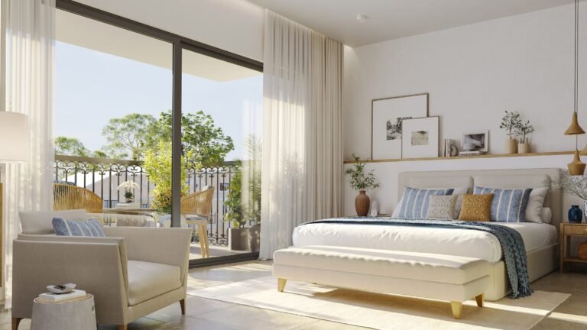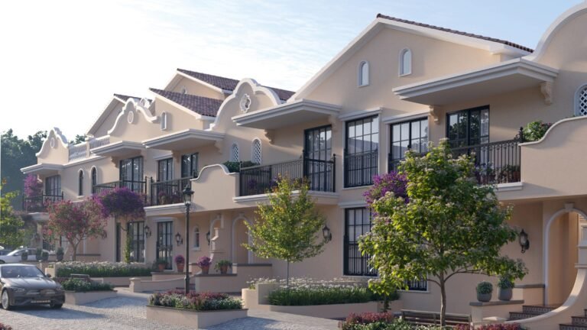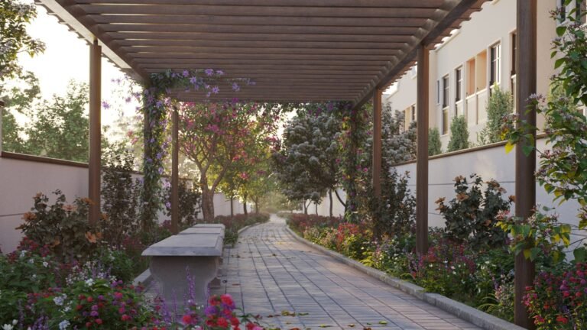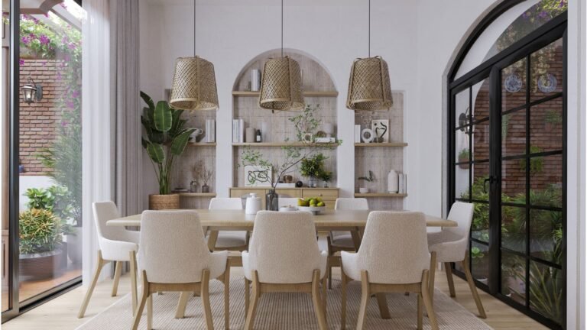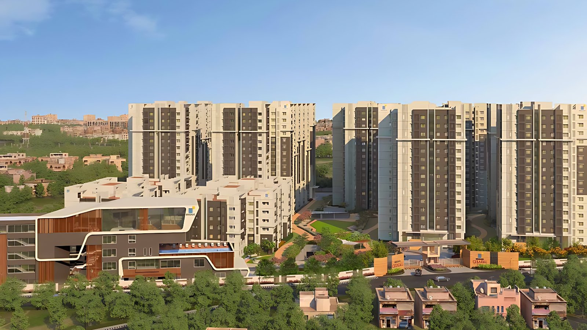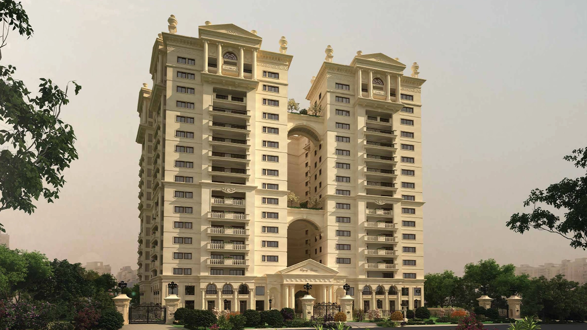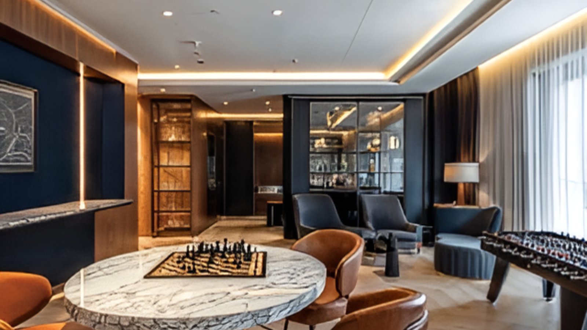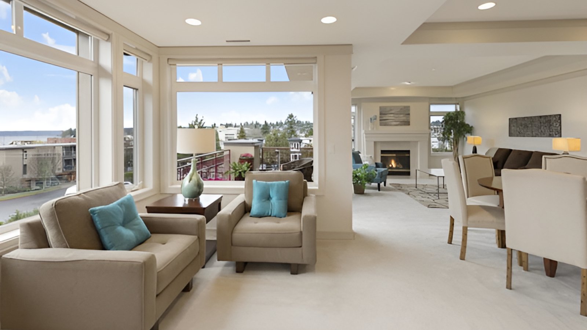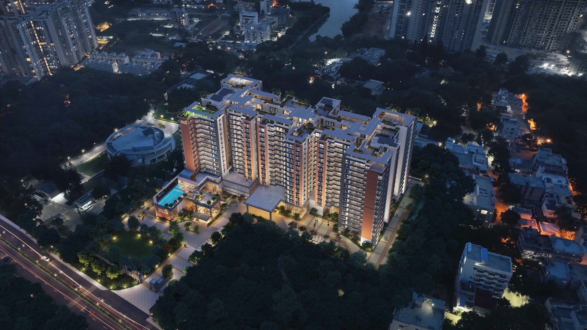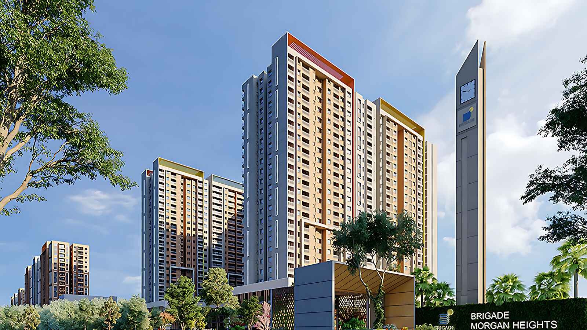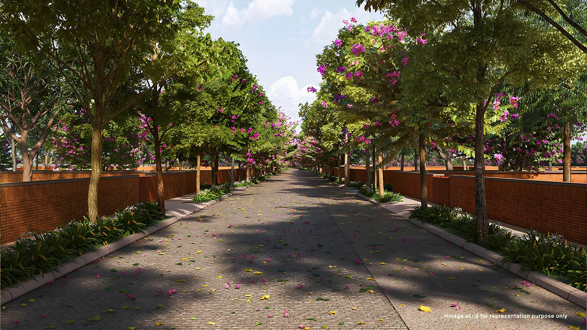Situated away in the serene suburbs of East Bangalore, Sobha Galera redefines villa living with its signature blend of Spanish architecture and contemporary design. Positioned near Kannamangala, just off Whitefield-Hoskote Road, this exclusive gated enclave by Sobha Limited offers a premium lifestyle for a select few. With beautifully designed duplex and triplex villas, private courtyards, and tree-lined avenues, Sobha Galera Bangalore captures the timeless allure of Mediterranean living while being seamlessly connected to the city’s most vibrant tech and social hubs.
Crafted by one of India’s most respected real estate developers, Sobha brings its well-known backward integration model and construction excellence to life in this new launch. Whether you are seeking a Whitefield villa for sale or exploring Sobha luxury villas in Bangalore, Galera promises the ideal home. The project is registered under RERA, ensuring all compliance parameters are in place for transparency and buyer protection.
The location of Sobha Galera Whitefield places it within easy access to top IT parks like ITPL and RMZ Infinity, renowned schools such as NPS and Deens Academy, and hospitals like Manipal and Svastha. The well-connected avenue, the architectural attention to detail, and the curated lifestyle amenities make Sobha Galera a leading name among villa projects in Whitefield today.
Sobha Villas Bangalore – Timeless Spanish Living in an Urban Landscape
Each Galleria villa is a celebration of style and spatial harmony. Drawing from the rich design sensibilities of the Spanish town of Galera, the villas reflect a character that is rare in Bangalore’s real estate landscape. These 4 BHK villas come in both duplex and triplex formats, each surrounded by lush greenery and privacy-enhancing architecture.
Sobha Galera creates a living experience that blends tradition with modernity. Carefully planned vaastu-compliant homes provide balance, while future-ready features like rainwater harvesting and energy management systems highlight sustainable living. With CCTV surveillance ensuring secure surroundings and thoughtfully curated clubhouse amenities, residents enjoy a holistic lifestyle that combines safety, wellness, and leisure.
The Sobha Galera duplex villa Whitefield offers a two-level living solution with open-to-sky courtyards, private gardens, and elegant interiors. Meanwhile, the Sobha Galera triplex villa Bangalore expands this vision across three levels, offering added versatility for growing families. Whether you’re a professional, an entrepreneur, or a global NRI buyer, these homes represent both sophistication and long-term value.
This new Sobha launch in Whitefield stands apart not just for its aesthetics but also for the quality benchmarks it brings to the city. It ranks high among Sobha villas Bangalore offerings, promising a private and peaceful lifestyle within an active community setup.
Luxury Villas in Whitefield Bangalore – Where Nature Meets Craftsmanship
Sobha Galera is more than just a collection of homes—it’s an ecosystem of comfort and mindful living. Unlike conventional developments, this community is built around landscaped avenues, no-vehicle leisure trails, and lifestyle corners designed for rejuvenation.
From the Sobha real estate Bangalore villas portfolio, Galera offers a chance to live amidst nature without giving up on modern comforts. The carefully designed elevation, curved parapets, ornamental grills, and terracotta-tiled roofs are true to the Spanish aesthetic, while the internal layout is built for modern Indian lifestyles.
The charm of villas near Whitefield is elevated here with cobblestone plazas, activity lawns, hobby corners, and a secure pedestrian promenade that flows through the center of the project. For those seeking villas in Whitefield Bangalore with character and substance, Galera is a compelling choice.
Catering to the city’s evolving luxury homes segment, Sobha Galera sets a benchmark for exclusivity. Buyers can look forward to possession 2026, ensuring timely delivery from a trusted developer. With pricing kept discreet under price on request, the project offers exclusivity and long-term value, appealing to investors seeking both lifestyle satisfaction and appreciation potential.




