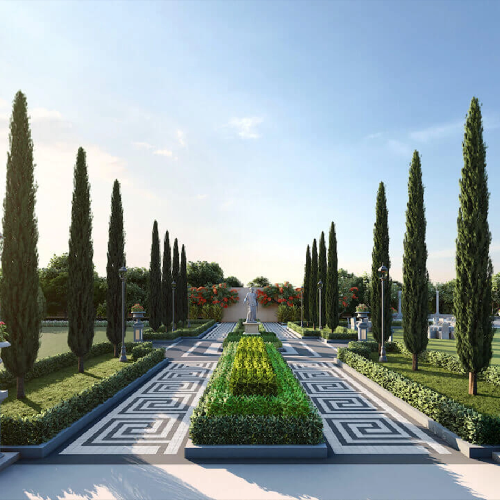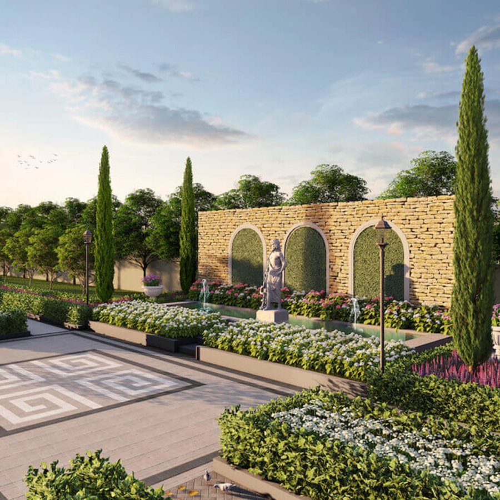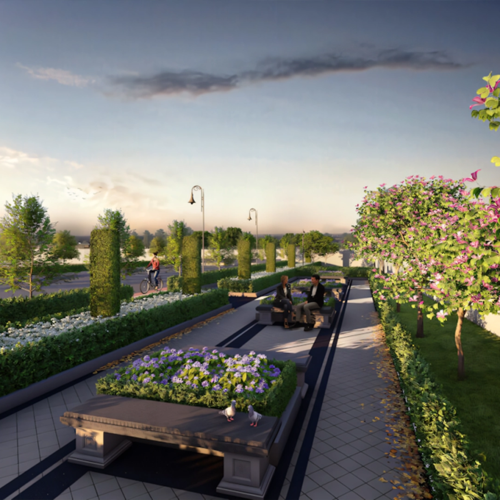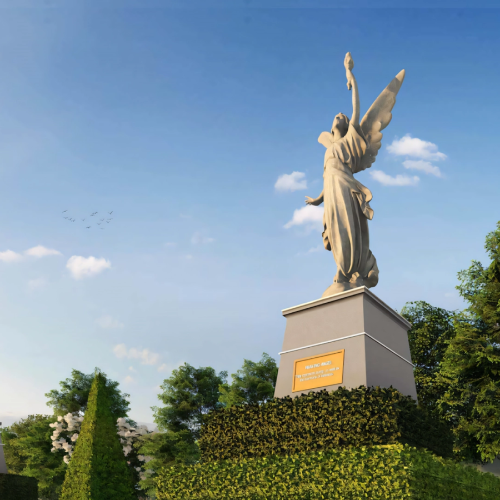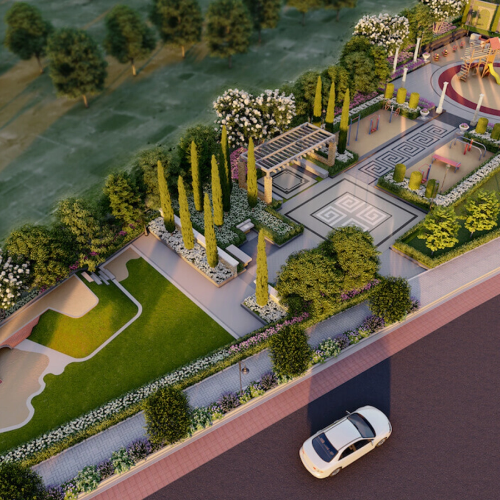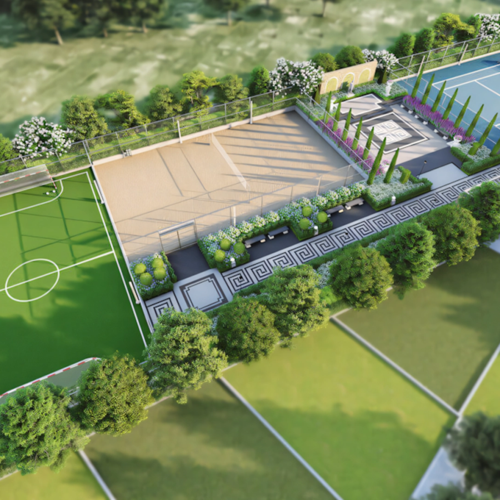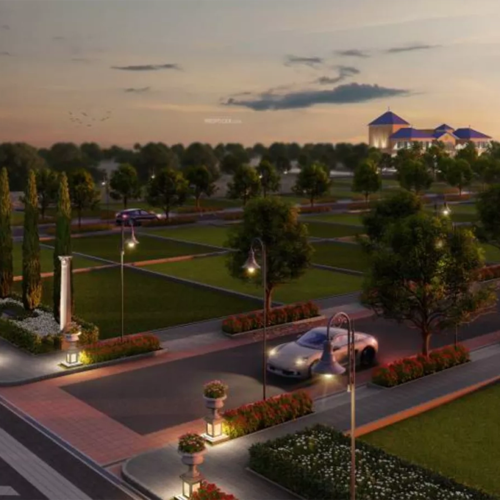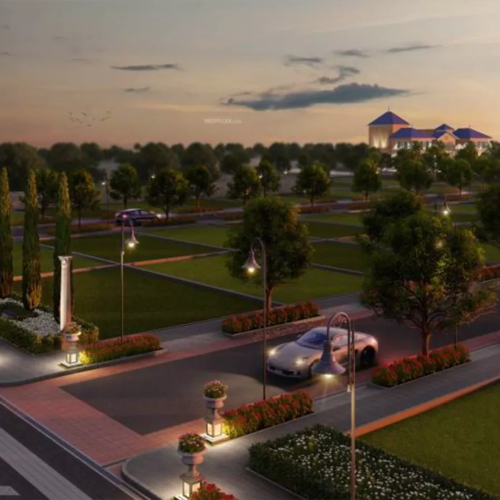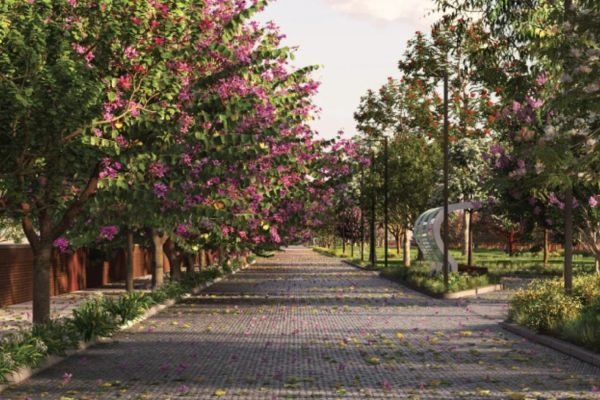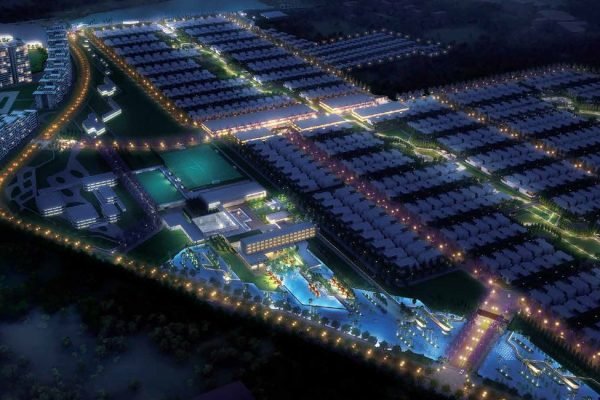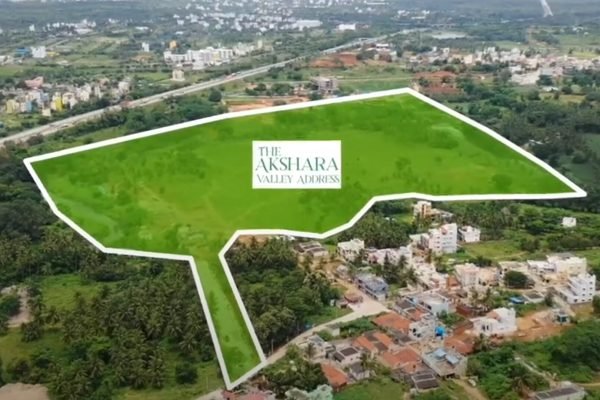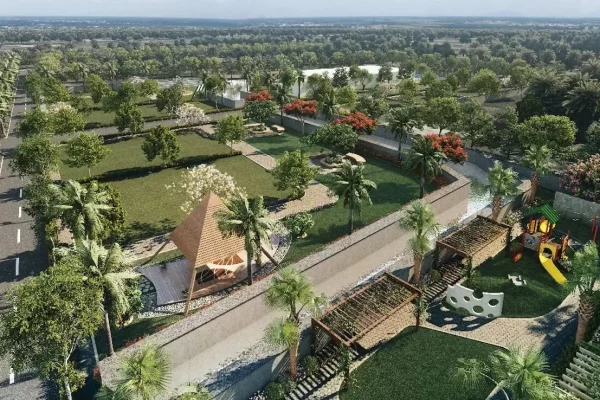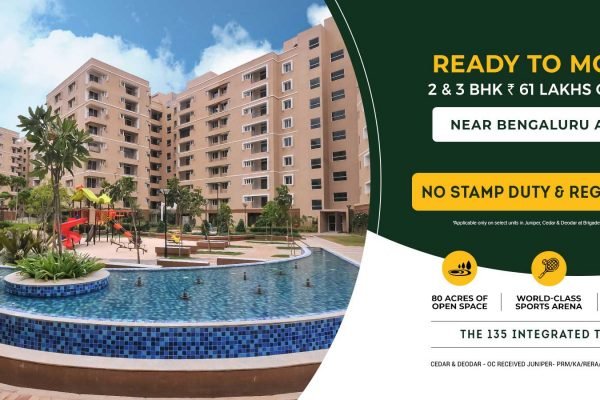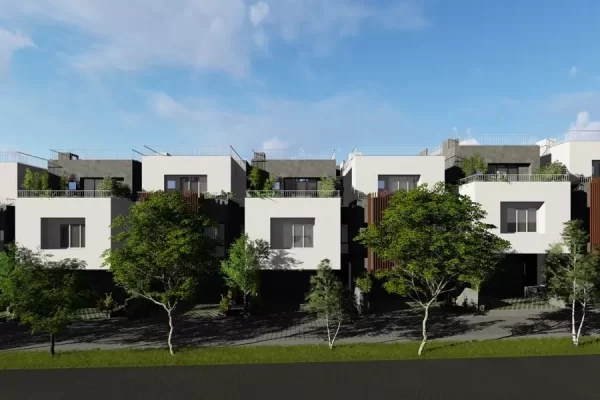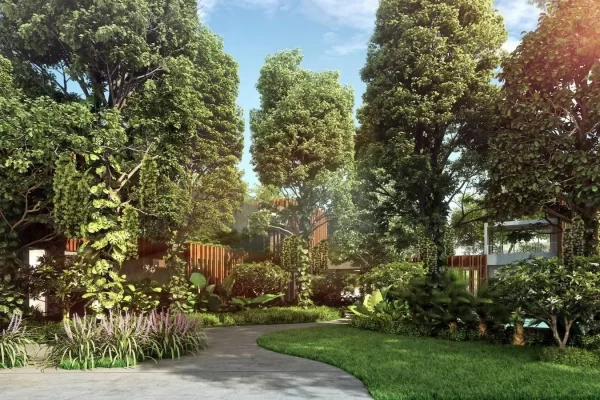Tivoli Hills, an exceptional project by Puravankara, is a real estate venture imbued with luxurious Renaissance allure. Spanning over 61 acres, this secure neighborhood offers 839 plots in varying sizes, ranging from 1200 to 3200 sq. ft., presenting an array of options including bungalows, villas, mansions, and estate plots.
Drawing inspiration from the picturesque villages nestled in the serene hills of central Italy, Tivoli Hills showcases architectural brilliance and thoughtful planning. Every aspect of this project, from its thoroughfares to its verdant spaces, has been carefully designed to emulate the elegance and grandeur of the Renaissance era.
The project’s credibility and transparency are assured with legal approvals from RERA. The gated security ensures the community’s safety, providing residents with peace of mind. Reliable water supply is guaranteed by local authorities. Additionally, a substantial portion of the project, amounting to 31.8 acres, is dedicated to green areas, allowing residents to enjoy the tranquility of nature.



