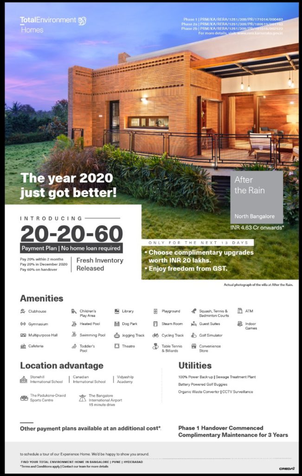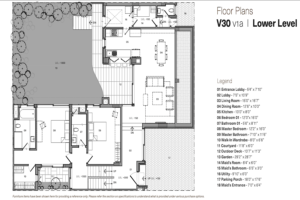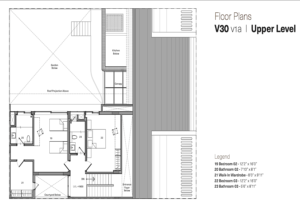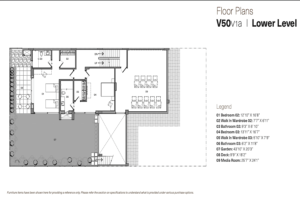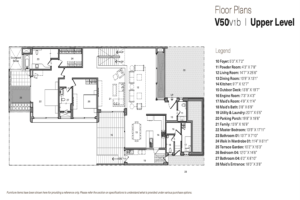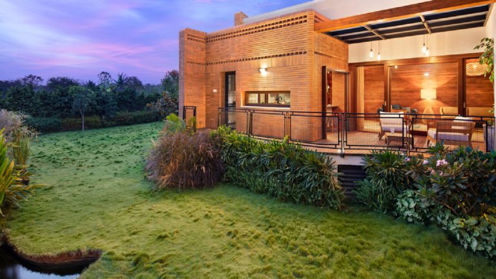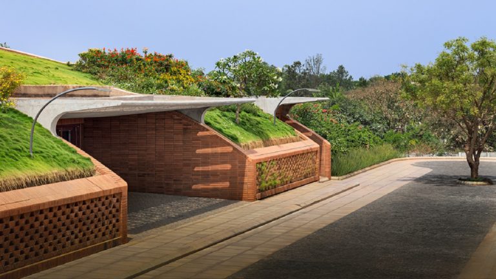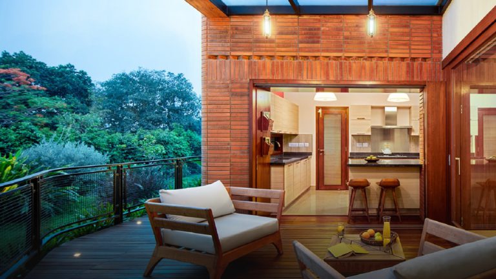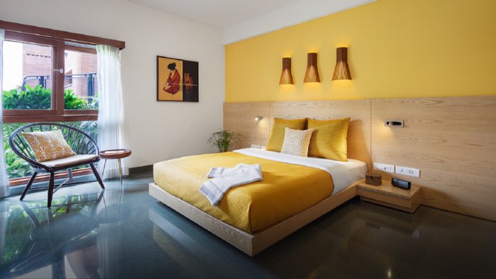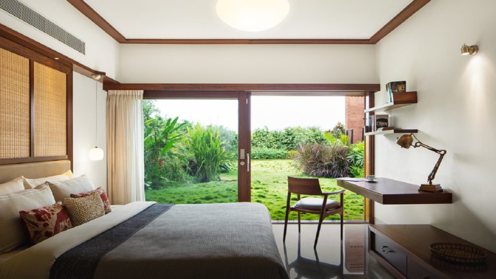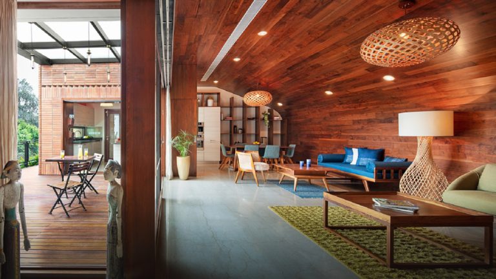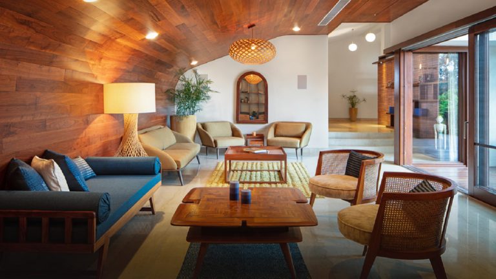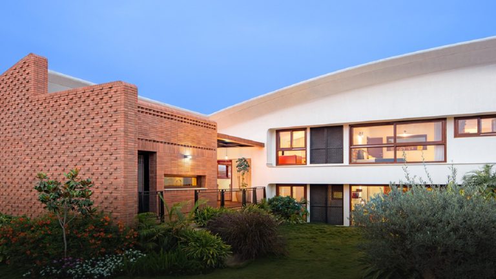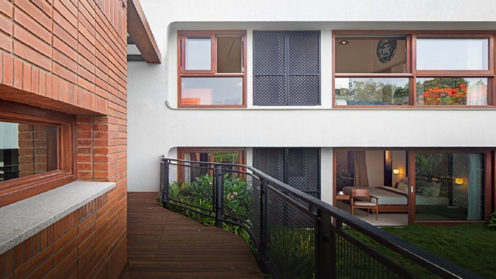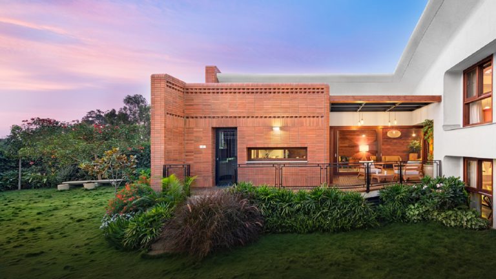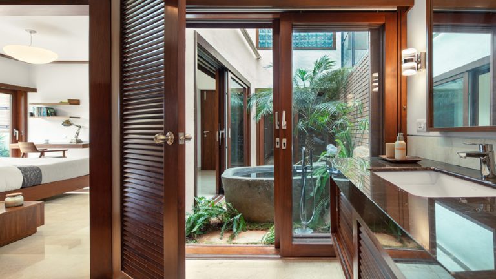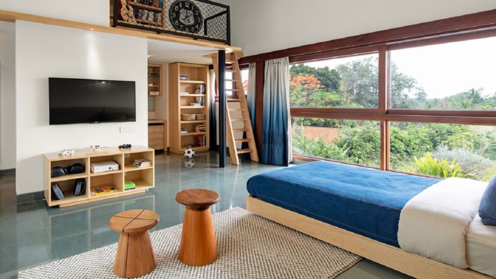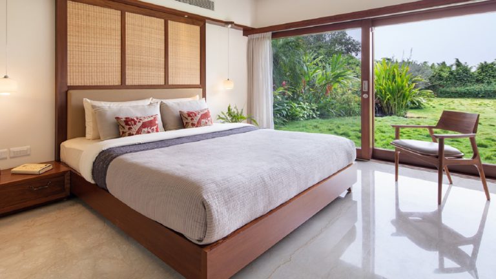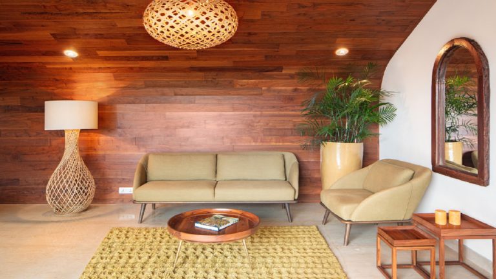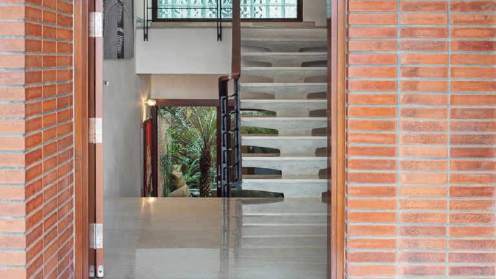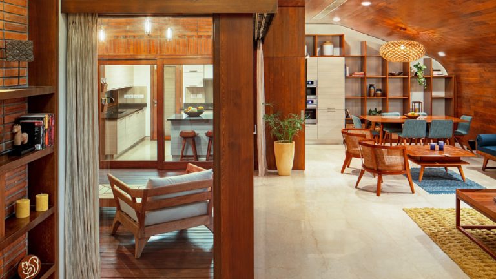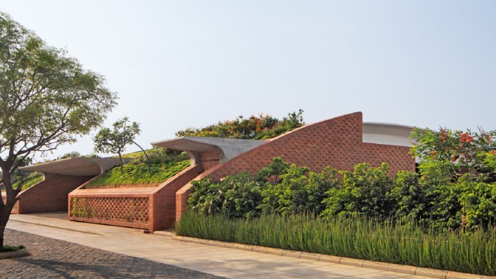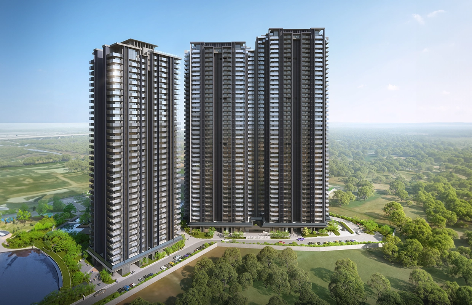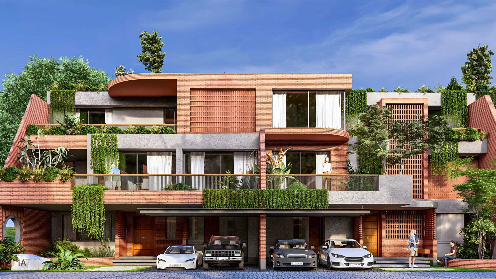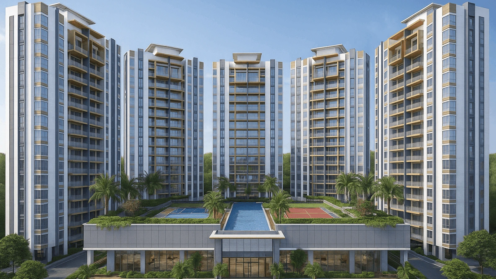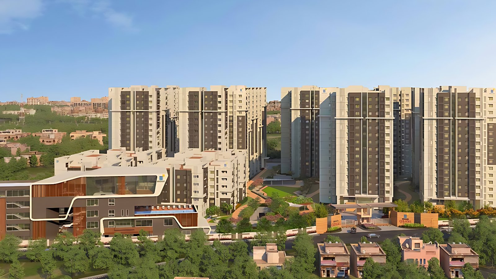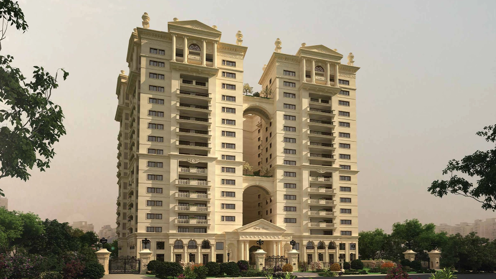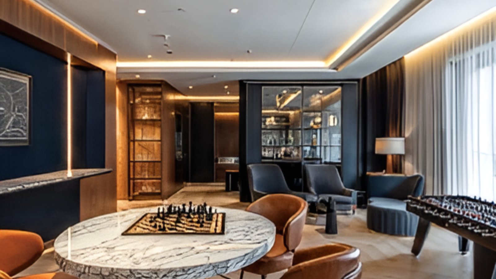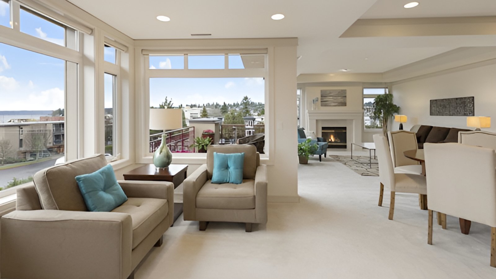Welcome to After The Rain, a flagship villa development by Total Environment in Yelahanka, Bangalore, featuring luxury 4 BHK villas in North Bangalore. Set across 55 acres of green expanse, this earth-sheltered community stands out for its sustainability, privacy, and timeless design. Offering two villa typologies—V30 and V50—each home integrates handcrafted detailing, landscaped courtyards, and premium fittings. The project is RERA-approved and nearing possession, with only limited units remaining.
Redefining luxury, the community introduces rare Earth-Sheltered Homes that merge innovation with sustainability. As an Ultra-Luxury Villa Project, it presents exclusive Duplex Villas enriched by Green Roofs and positioned firmly in the Luxury Living Segment. These homes embody sophistication while prioritizing harmony with the environment.
Located just 16.1 km from Kempegowda International Airport and 18.1 km from Manyata Tech Park, After The Rain Bangalore enjoys seamless access to key schools, hospitals, and urban conveniences. Designed to deliver climate-resilient comfort, every villa reflects Total Environment’s signature blend of architecture and nature. With exclusive features like mood lighting, hybrid AC systems, and modular kitchens, these villas cater to homeowners who value both luxury and ecological mindfulness.
Earth-Sheltered Luxury Living in Yelahanka
Total Environment After The Rain Villas Bangalore represent a rare architectural vision. Each villa is partially buried in the landscape to reduce thermal gain, resulting in naturally cool interiors year-round. Central courtyards bring in daylight and ventilation, while carefully sourced materials like terracotta, stone, and brick ensure a low carbon footprint.
The villas include handcrafted cabinetry, mood lighting, central vacuum systems, and Grohe/Kohler bathroom fittings. Such precision and customization make these Total Environment Homes unlike anything else in the Total Environment Villa Projects portfolio.
Connected to the City, Surrounded by Green
Positioned off Sir MVIT College Road, After The Rain Yelahanka benefits from excellent connectivity and quiet surroundings. The project is 18.2 km away from Hebbal and the Bangalore International Airport, with top institutions like Stonehill International School and Manipal Hospital nearby.
Its balance of accessibility and serenity makes it one of the most sought-after 4 BHK villas in Bangalore today. Whether you’re exploring a 4 BHK villa for sale in Bangalore or evaluating Total Environment villas in North Bangalore, this project checks every box.
Crafted by Total Environment Bangalore Villas
As part of the award-winning portfolio of Total Environment Homes Villa developments, this community reflects decades of design-first thinking. From deep-set waterproof pointing to termite-resistant cabinetry, every detail supports long-term durability. Residents benefit from energy-efficient construction and high-quality craftsmanship, hallmarks of all Total Environment Villa Yelahanka initiatives.
From the grandeur of Imported Marble Flooring to the artisanal touch of Handcrafted Finishes, every corner is designed with precision. Smart upgrades like Home Automation Systems pair seamlessly with Interior Design with eDesign, creating spaces that are functional and stylish. With enduring Terracotta Wire-Cut Bricks, expansive Landscaped Gardens, and convenient Retail Spaces, the project ensures a complete and future-ready lifestyle
With strong interest from end-users and investors alike, After The Rain ranks high among Total Environment villa projects and is frequently cited in Total Environment After The Rain reviews as one of Bangalore’s most livable addresses.



