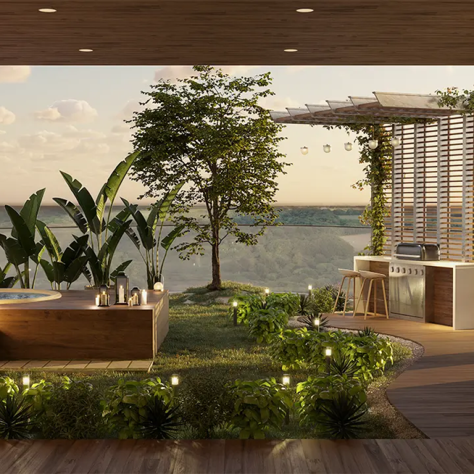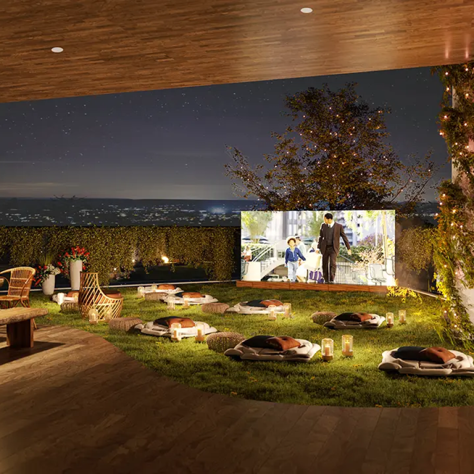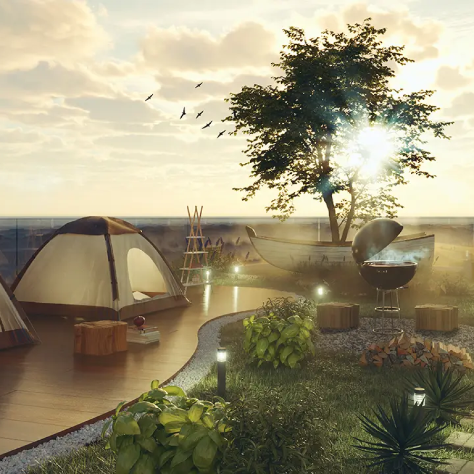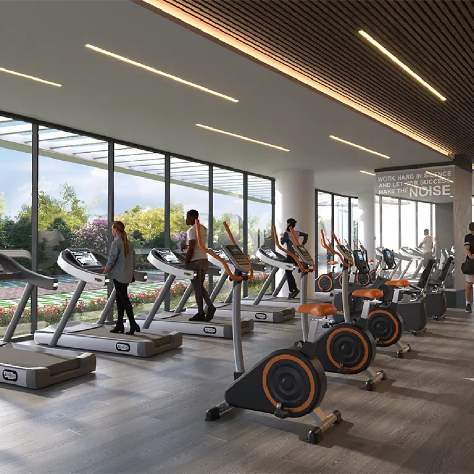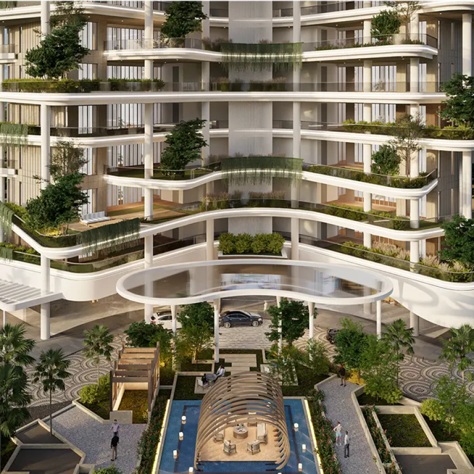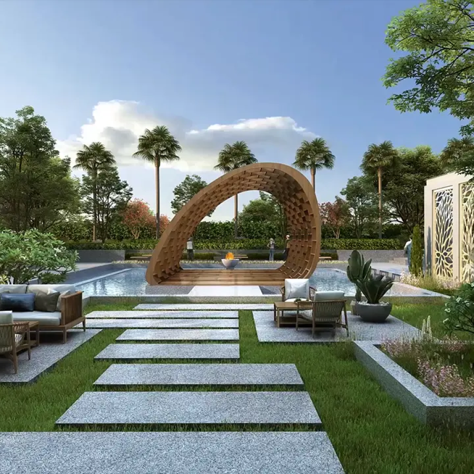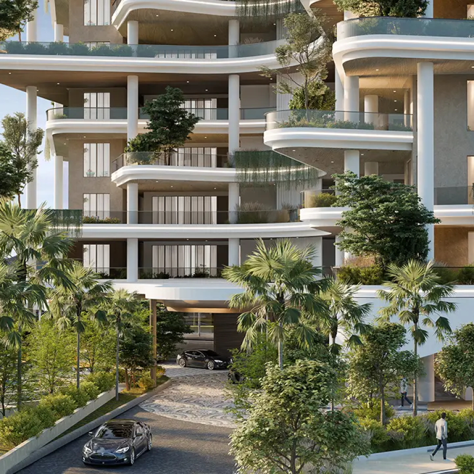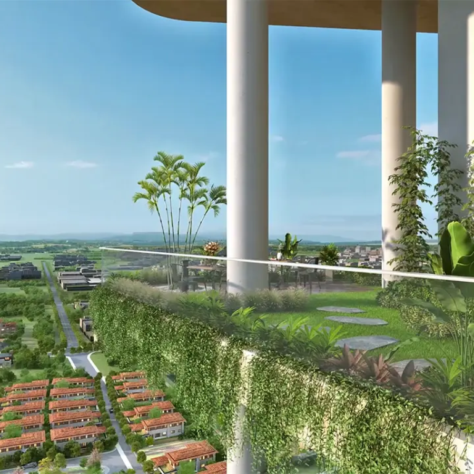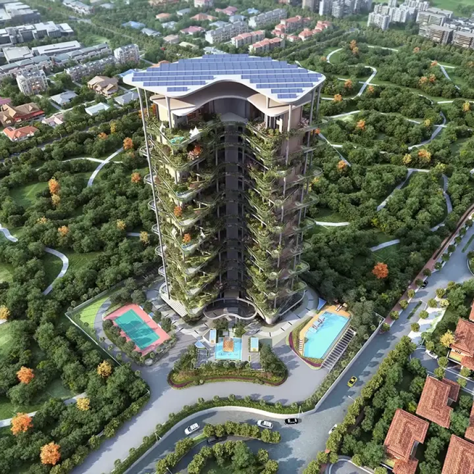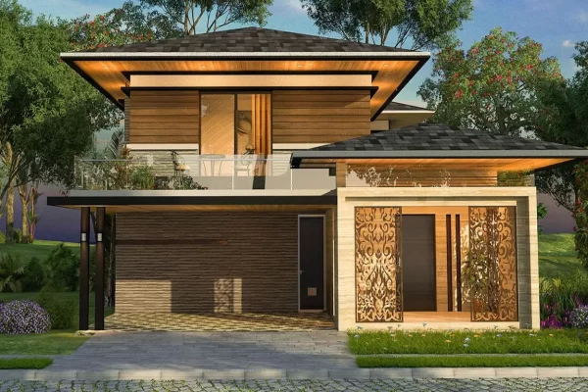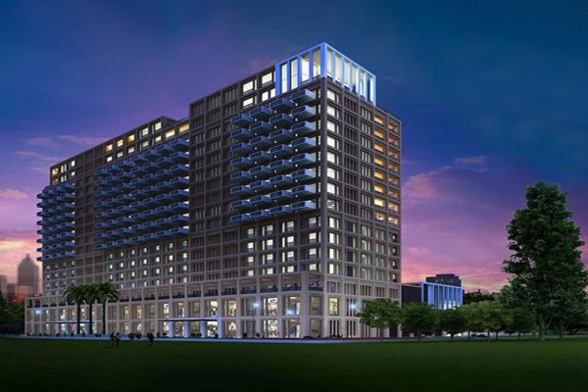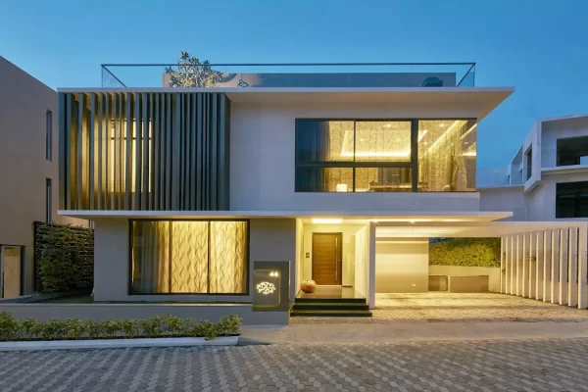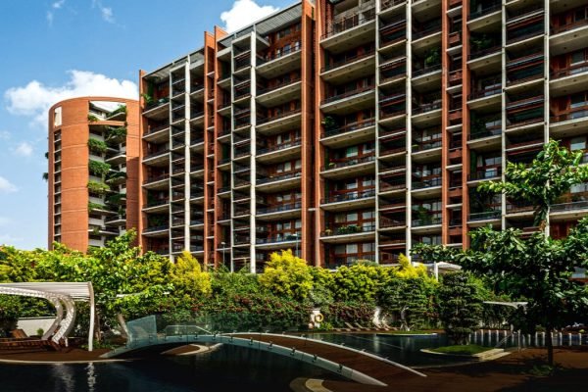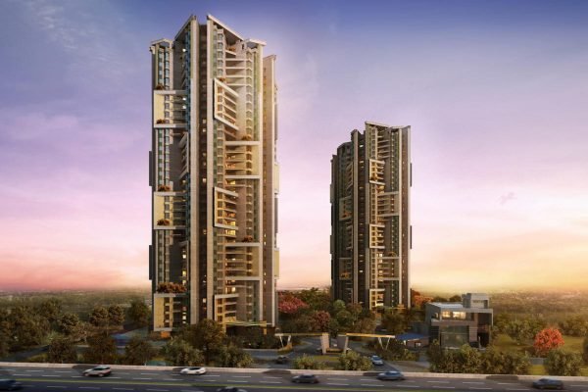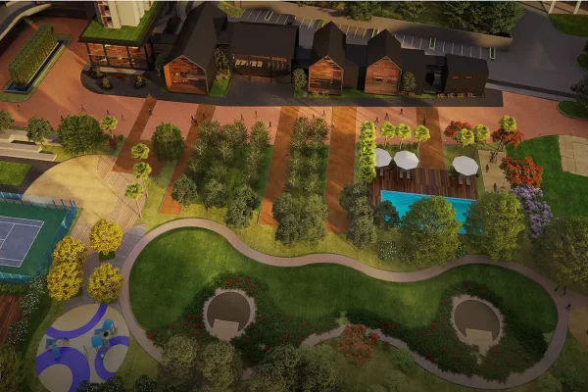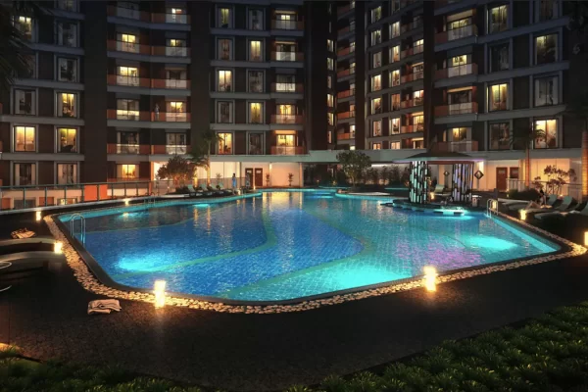CHAITANYA SANKHYA – HOMES THAT DEFINE YOU
The essence of Sānkhya, symbolizing duality, signifies balance between matter (the form) and soul (the nature). We aim to elevate your status through the harmony of urban opulence and serene greens.
Enter the Realm of Infinite Bliss!
Introducing Chaithanya Sankhya, a Sanctuary of Serenity! Finally, here’s a haven where your family takes precedence. Nestled in the thriving community of Bangalore, Chaithanya Sankhya stands as Chaithanya’s premier residential venture. A meticulously designed, refined residential enclave that rekindles the essence of communal living. It delivers everything you’ve ever desired, fostering connections with your most cherished possessions.
Set amidst esteemed educational institutions, esteemed healthcare facilities, bustling commercial hubs, and abundant recreational destinations, Bangalore epitomizes the fusion of residential tranquility and commercial vibrancy. Thanks to its prime locale, this project ensures you’re always within reach of home. Coupled with its array of premium amenities, these apartments offer a sanctuary where you can relish quality time with your loved ones and indulge in moments of solitude.
A dwelling where tranquility is a given
Life at Chaithanya Sankhya is crafted to indulge your every whim and cocoon you in boundless comfort. This project stands in a league of its own, with every aspect meticulously tailored to provide leisurely days and enchanting evenings, brimming with memories to cherish. Utmost attention is paid to your privacy, safety, and well-being. With a residence like Chaithanya Sankhya, it’s only natural to desire to spend most of your days within its embrace. However, should you choose to venture out, a plethora of options awaits you nearby.
Chaithanya Sankhya presents an opportunity to claim your dream abode, where you can unwind and luxuriate in style. Come home to breathtaking vistas. Come home to #ChaithanyaSankhya.









