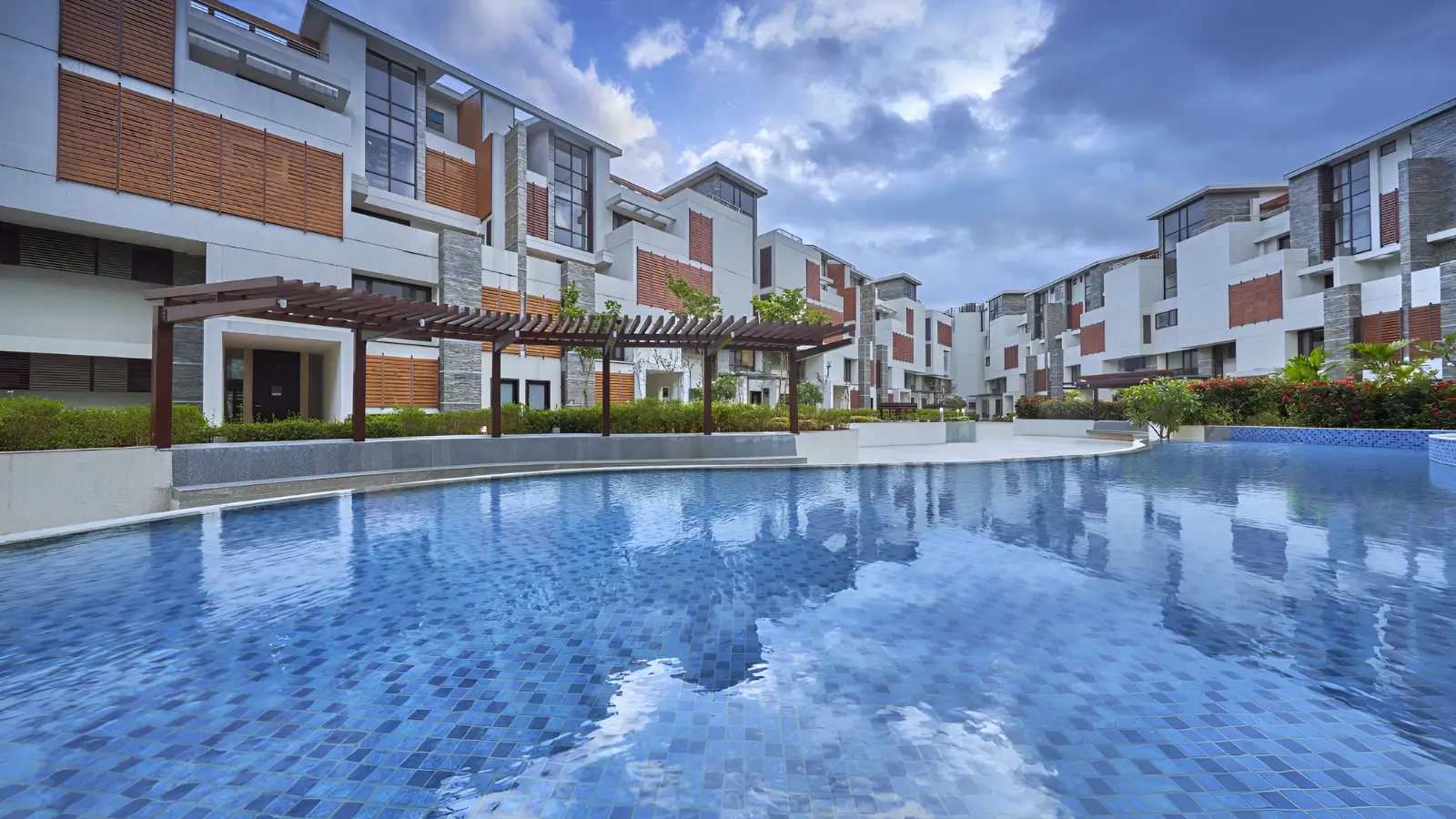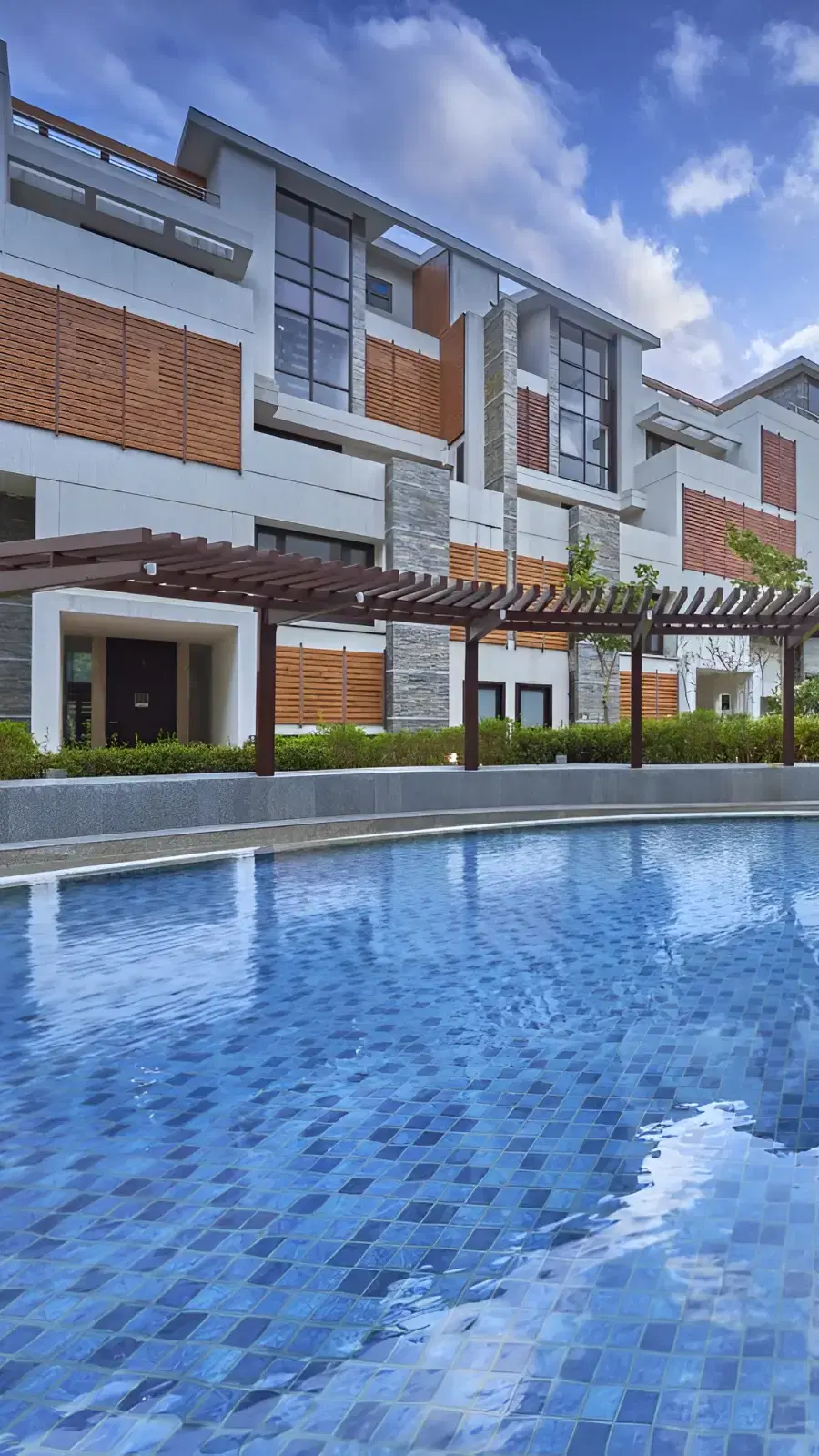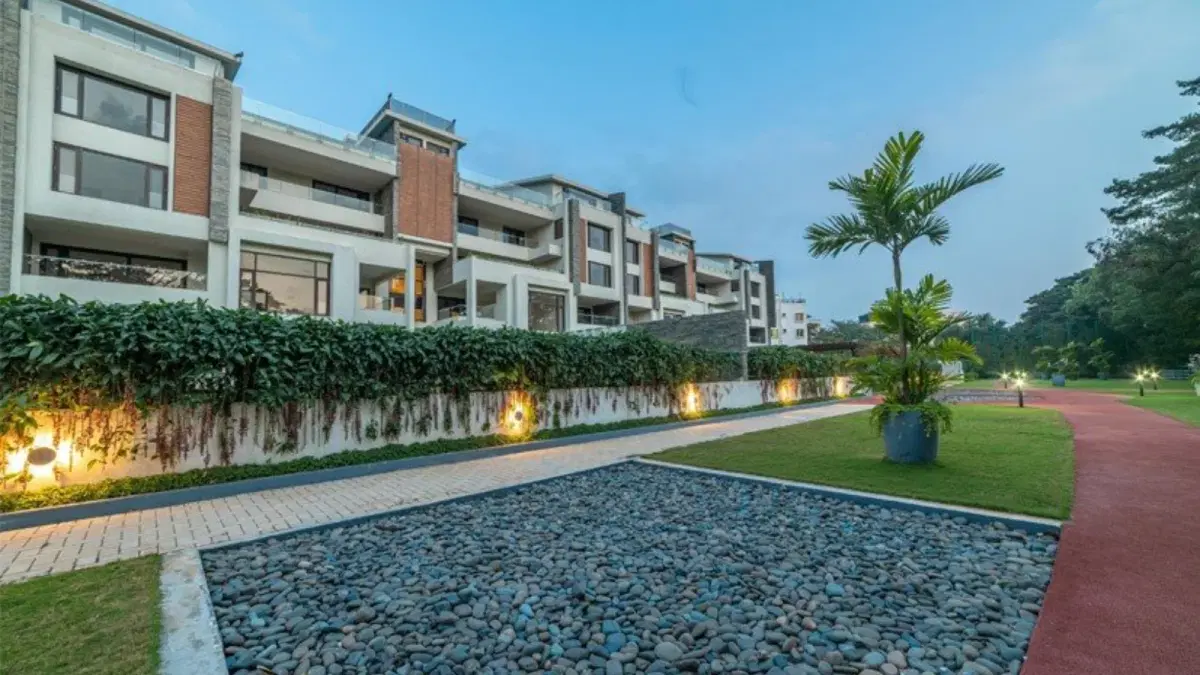The project holds an IGBC Platinum certification, ensuring high standards of sustainability. It offers 15%–30 % enhanced energy efficiency and uses water-saving technologies that reduce water consumption by 30%–40 %. The design promotes better air quality and daylighting, along with a 100% rainwater harvesting system and efficient landscaping using native plants and an advanced irrigation setup. Residents enjoy zero maintenance charges, a dedicated yoga terrace, a heated swimming pool, and wellness facilities like a spa, steam, and sauna room, creating a balanced and eco-friendly lifestyle.















