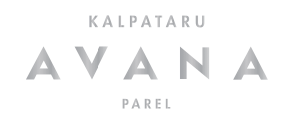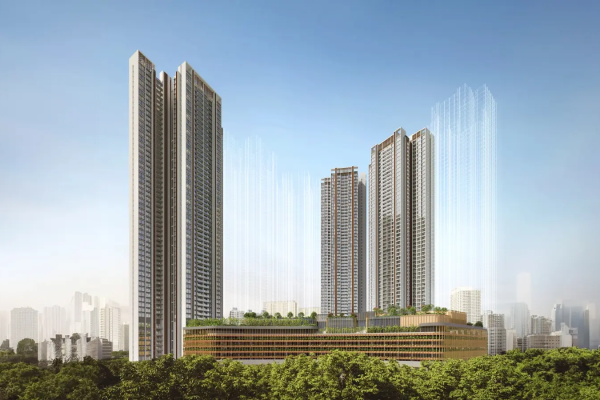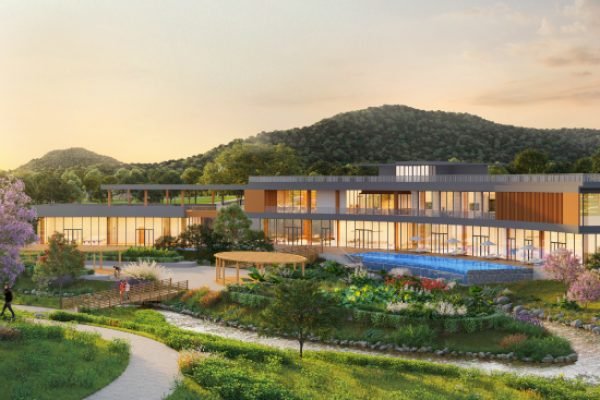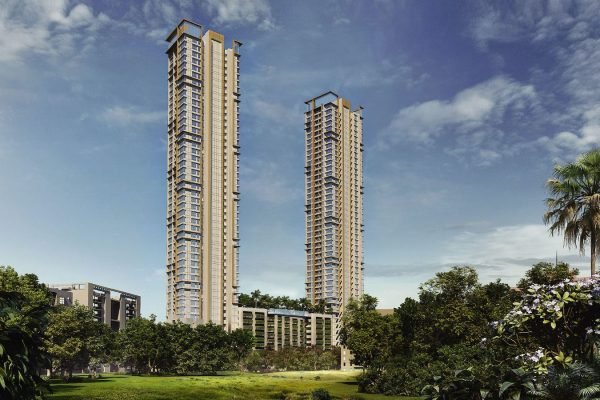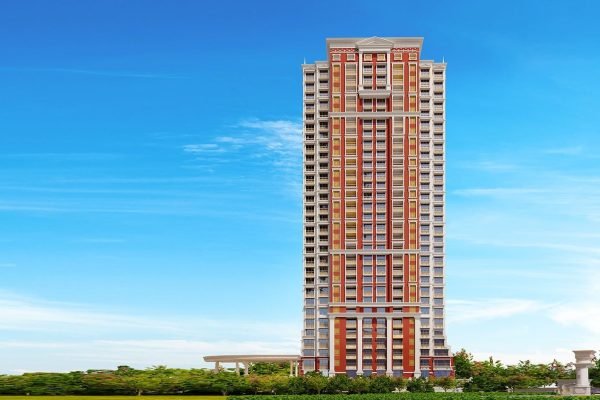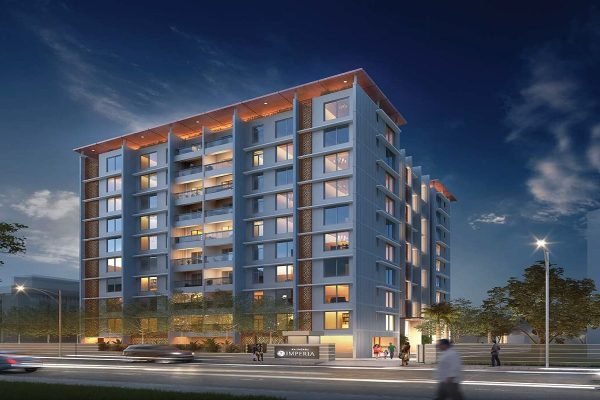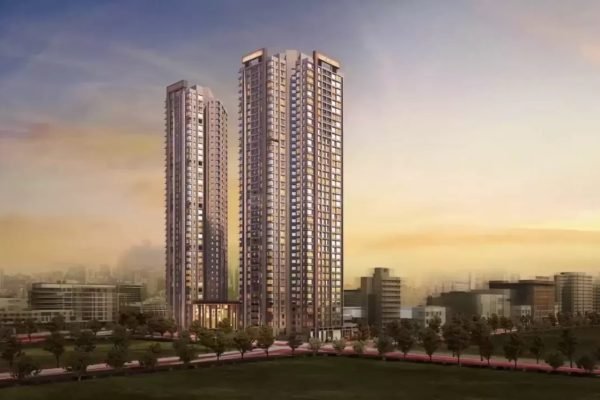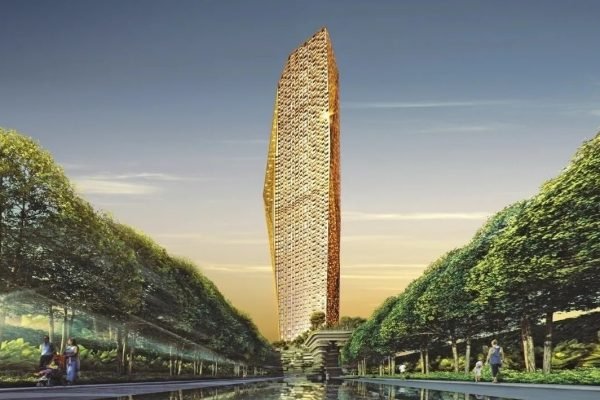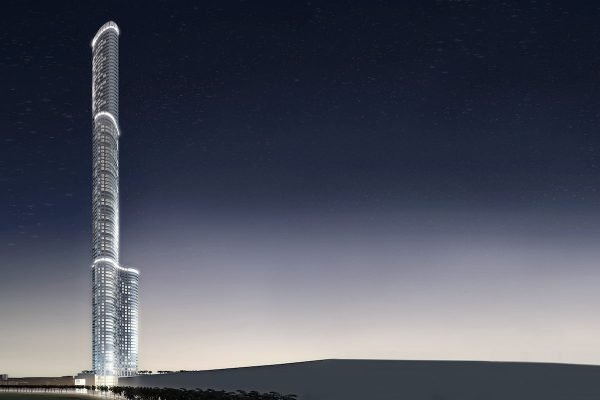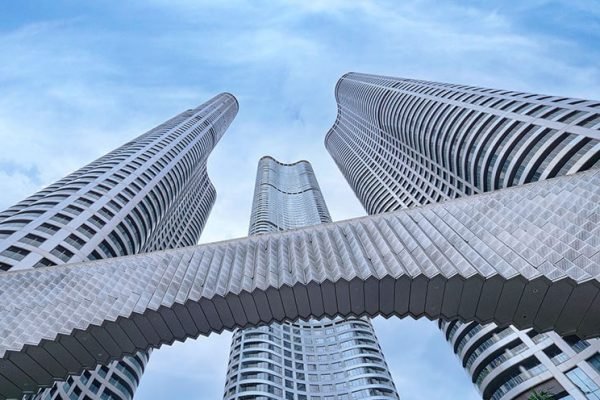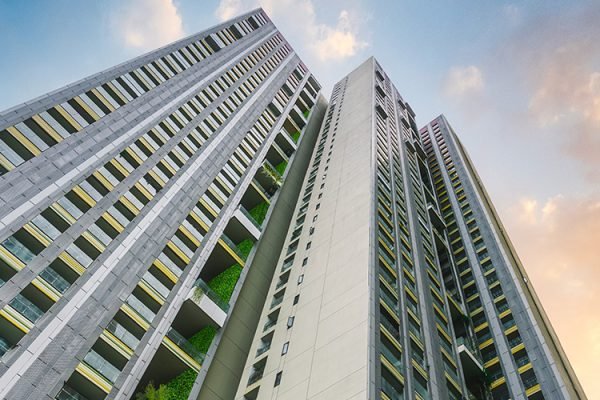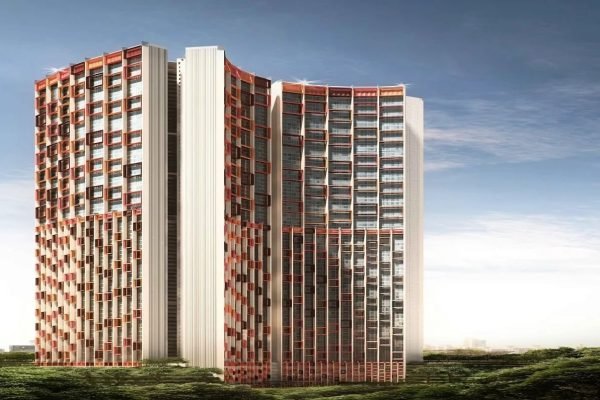
Kalpataru Avana
Parel, South Mumbai
RERA No : P51900000793
PROPERTY TYPE
UNITS
3, 4 & 5 BHK Luxury Apartments & Duplexes
STARTING FROM
11 Cr* Onwards
STATUS
Kalpataru Avana WALK-THROUGH
Kalpataru Avana KEY FEATURES
Kalpataru Avana SPECIFICATION
PROJECT FEATURE
|
COMPLEX & BUILDING FEATURES
|
SAFETY & SECURITY
|
LEISURE & DESIGN FEATURES
|
ROOFTOP RECREATION
|
THE HIGHLIGHTS
|
THE APARTMENT (3+1 and 4+1 apartments)*
|
THE KITCHEN*
|
THE BATHROOM*^
|
Kalpataru Avana AMENITIES
Kalpataru Avana GALLERY
Click to enlarge
Kalpataru Avana Location Advantages
|
International Airport |
18.8 Km |
|
Bandra Kurla Complex |
10.8 Km |
|
Bombay Hospital & Medical Research Centre |
9.2 Km |
|
JBCN International School |
0.8 Km |
|
Western Express Highway |
23.8 Km |
|
Phoenix Palladium |
4.8 Km |
Developer
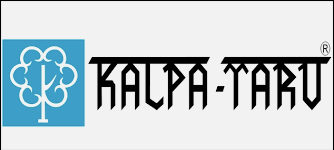
Get in touch with us
Testimonials
Saturn Realcon helped me investing in a Possession Linked Payment Plan. They have tremendous expertise of picking right product in a market where every other builder is offering some kind of lucrative scheme. I am very happy and recommend them.

Saturn Realcon helped me investing in a Possession Linked Payment Plan. They have tremendous expertise of picking right product in a market where every other builder is offering some kind of lucrative scheme. I am very happy and recommend them.

Saturn Realcon helped me investing in a Possession Linked Payment Plan. They have tremendous expertise of picking right product in a market where every other builder is offering some kind of lucrative scheme. I am very happy and recommend them.

Previous
Next
SIMILAR PROPERTIES
KANDIVALI, MUMBAI
2, 3 & 4 Bedroom Apartments
700 to 2000 sq. ft.
₹2.35 Cr Onwards
Mahalakshmi, South Mumbai, Mumbai
2 & 3 BHK Uber Luxury Apartments
840 - 1,737 Sq. ft
3.96 Cr* Onwards
Santacruz (West), Mumbai South West
3 BHK Luxury Apartments
6.2 Cr* Onwards
Kandivali (E), Mumbai
2 BHK, 3 BHK & Duplexes
2.23 Cr* Onwards
Worli, Mumbai
3 & 4 BHK Luxury Apartments
1,327 - 1,600 Sq.Ft
8.21 Cr* Onwards
Worli, South Mumbai, Mumbai
3, 4 & 5 BHK Luxury Apartments
2,185 - 2,699 Sq.ft
15.5 Cr* Onwards
Worli, Mumbai
3, 4, 5 BHK Residence Apartments
1,583 - 3,795 Sq.Ft
11 Cr* Onwards
Near BKC, Off Eastern Freeway, Mumbai
3 Bed Aura / 4 Bed Luxe
1,655 - 2,730 Sq.Ft
6.99 Cr* Onwards
Worli, South Mumbai, Mumbai
2, 3, 4 & 5 BHK Luxury Apartments
1,449 - 3,636 Sq.ft
5.57 Cr* Onwards
