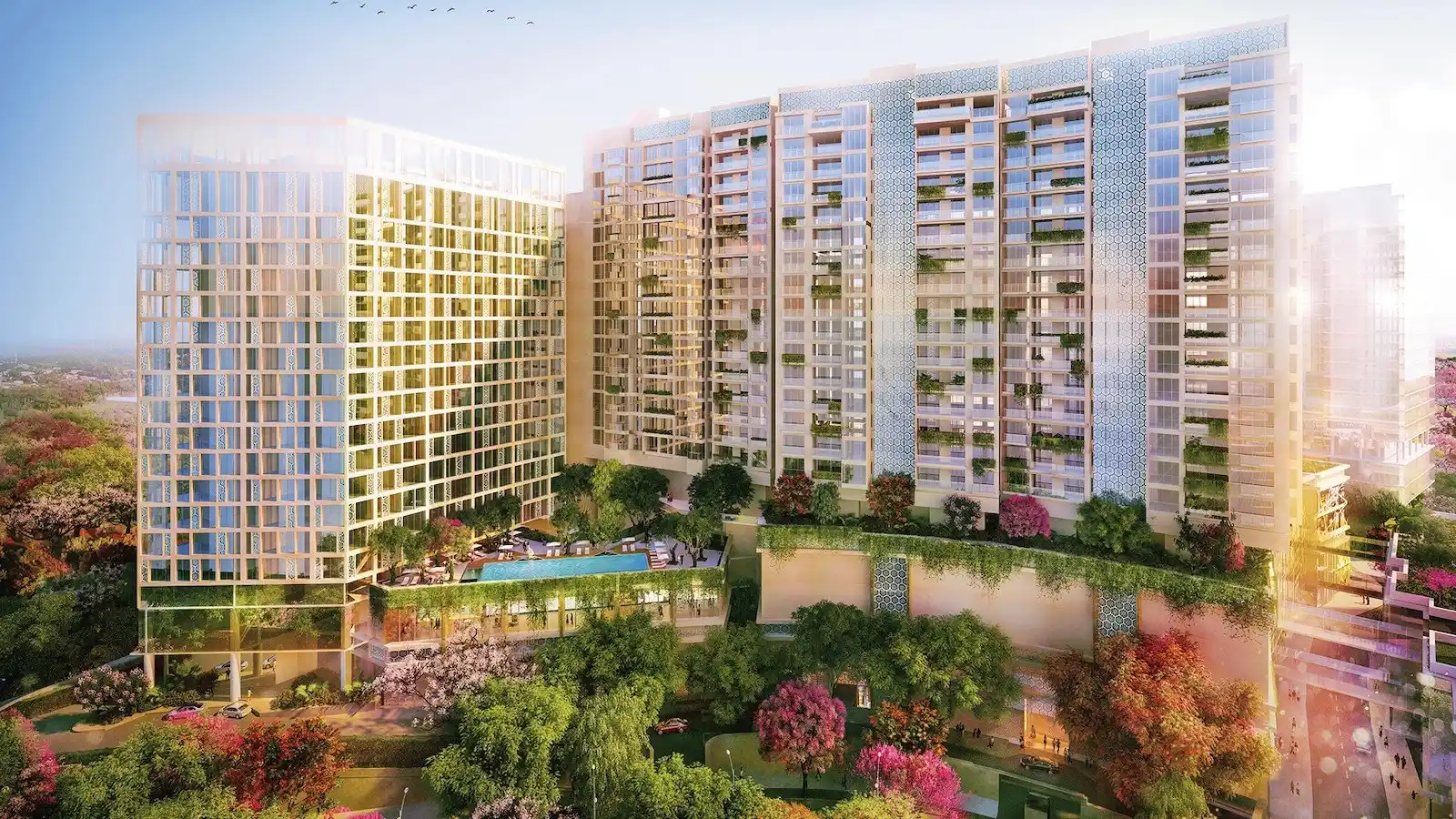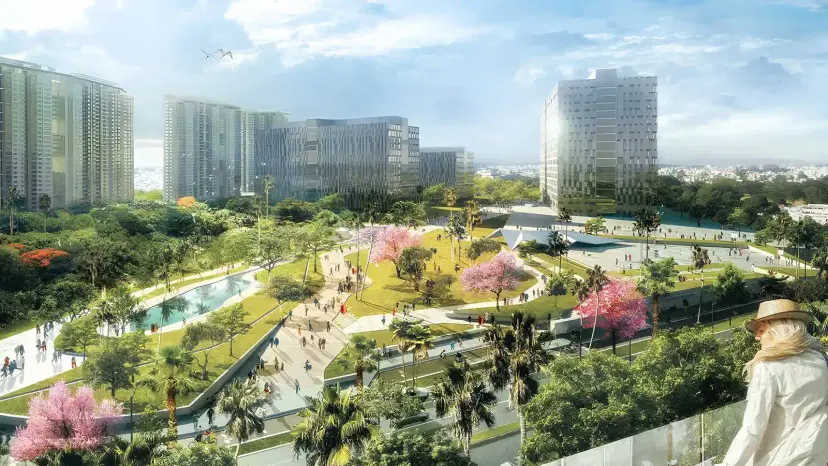Club House Bar, Virtual Golf, Wine room, Club House Lounge, Spa, Library, Games room, Crèche, Mini Theatre, Restaurant, Specialty Chef Room, Business Centre, Swimming Pool, Children’s Play Area, and Squash Court

Leela Residences Bhartiya City

Leela Residences Bhartiya City













