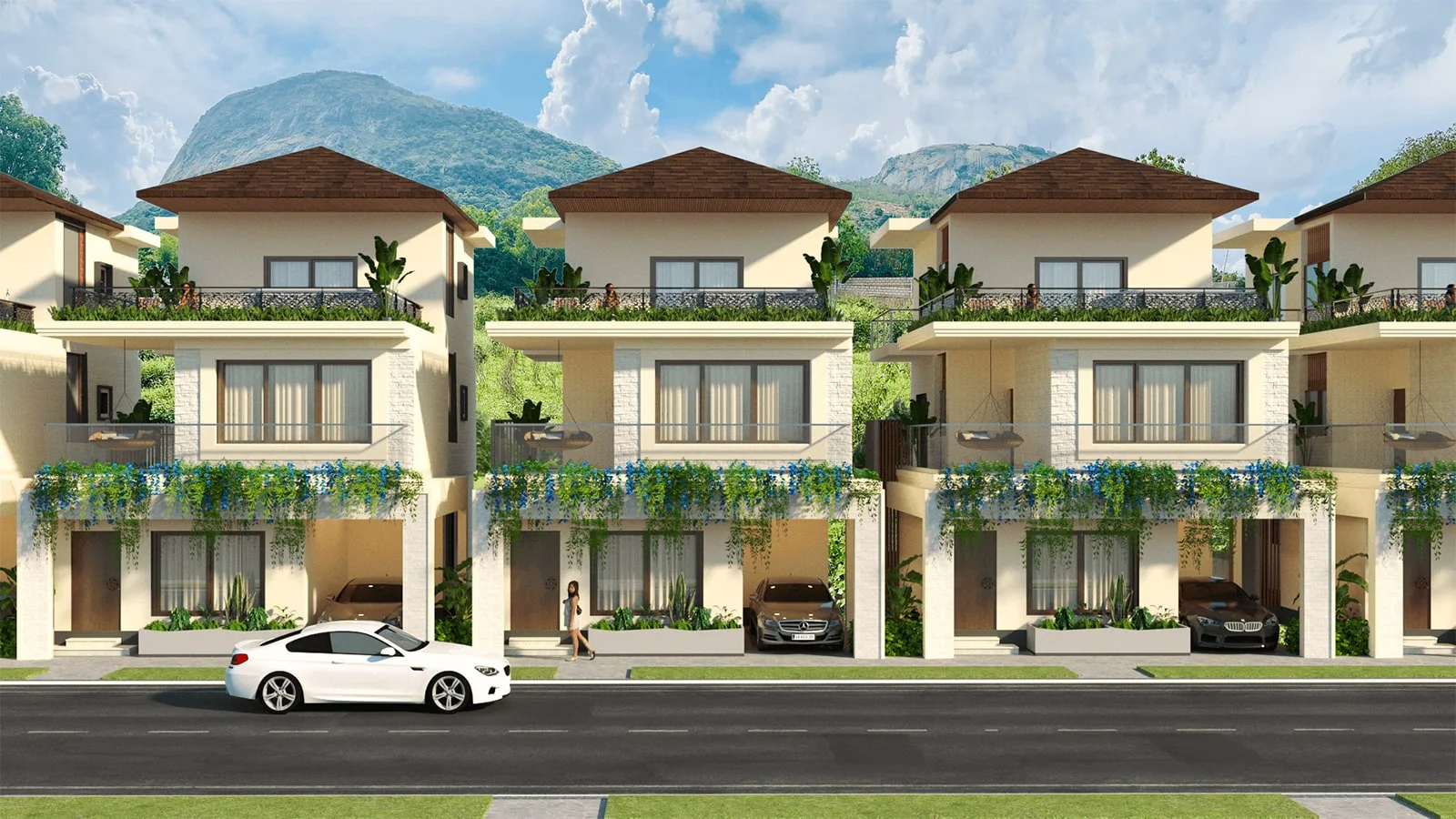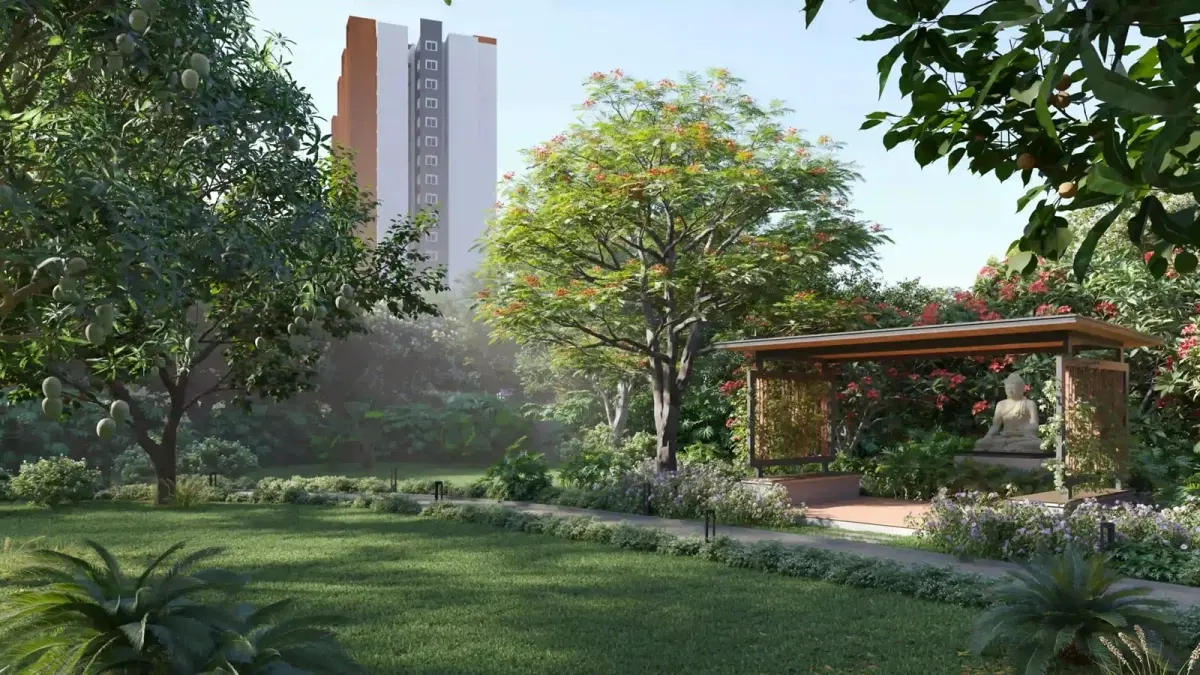This gated community features exclusive lifestyle offerings curated for leisure, wellness, and family recreation:


Triton Humming Valley Location Advantages
Strategically located near the foothills, Triton Humming Valley Nandi Hills offers both tranquil living and excellent connectivity. Here are some nearby landmarks:
Triton Humming Valley Bangalore presents a rare opportunity to own luxury homes nestled in the verdant serenity of Nandi Hills. Developed to offer an elite living experience, this villa community brings together refined architecture, nature’s calm, and modern comforts. Designed as a premium residential enclave, the project features beautifully crafted 3 & 4 BHK villas in Bangalore with sweeping views of the lush surroundings.
Set against the majestic backdrop of the hills, Triton Humming Valley Nandi Hills is a gated community that harmonizes opulence with the unspoiled charm of countryside living. Each home has been thoughtfully planned to provide maximum ventilation, natural lighting, and privacy, while integrating premium fittings and high-end finishes.
The villas at Triton Humming Valley offer spacious layouts, landscaped gardens, and rooftop terraces, ensuring an upgraded lifestyle for discerning homebuyers. Whether you are a nature lover, someone seeking weekend escapes, or simply looking for permanent residence near Bangalore, this project redefines comfort and class.
Located near some of the region’s most pristine landscapes, these villas offer seamless connectivity to Bangalore International Airport and the city’s tech corridors, making it one of the most attractive villa projects in Nandi Hills.
These premium villas Nandi Hills Bangalore not only guarantee luxurious living but also serve as a secure long-term investment in North Bangalore’s thriving real estate market.
Triton Humming Valley - Price List
Triton Humming Valley Amenities
This gated community features exclusive lifestyle offerings curated for leisure, wellness, and family recreation:

Amphitheatre

Clubhouse

Cycling Trails

Multipurpose Hall

Carrom Board Game

Gymnasium

Meditation Corner

Multipurpose Court

Sand Pit

Children’s Play Area

Games Room

Gardens

Jogging Track

Swimming Pool

Master Plan

Payment Plan

Brochure

Floor Plan

Triton Humming Valley near Nandi Hills offers a low-density villa community set against a peaceful hillscape, blending modern comforts with natural surroundings. Each villa comes with a private garden, high ceilings, and large windows that flood the home with light. Premium finishes like imported flooring, high-end bath fittings, and smart home automation options add to the luxury quotient. The layout is built around sustainable living, with features like solar integration and rainwater harvesting. You get 100% power backup for common areas, 24/7 security, Wi-Fi-enabled clubhouse zones, and visitor-friendly amenities like designated parking and driver rest areas. Architecturally, the villas balance tradition and modern design—think sloping roofs, open balconies, and sunlit courtyards. This is a gated community that encourages privacy without losing the charm of neighborhood living. Plus, being in the fast-growing North Bangalore region, these homes are not just about lifestyle—they’re a smart investment too.
Getting a property in Bangalore means understanding how the location and neighborhood can positively impact your daily life plus boost your ROI potential in a way that gives you great peace of mind along with luxury. This city offers a spectacular array of diverse and themed residential options across all types of properties, be it apartments, villas, or plotted developments.

Location Depth: Having so many well established localities that also support neighboring sub localities along with great social and public infrastructure is a flexibility that comes from the great city’s heritage, and this varied range of choices means you can have multiple good locations to choose from when it comes to your dream home or investment.

Developer Planning: When you see the range of developers here and look at their track record as well as the philosophies they each have to tackle space and environmental concerns without compromising on luxury and comfort, you can feel at ease knowing you will always get the best quality in terms of the homes as well as the overall community aspects like amenities and shared spaces.

Everyday Infrastructure: As we have covered above, this city offers the best in terms of schools and hospitals in addition to all the perks that come with its status as India’s Silicon Valley. You will also see that this quality and mix of all the necessary infrastructure is located across the city in a healthy manner, so you can name any major locality and be assured that you will have all the conveniences around..